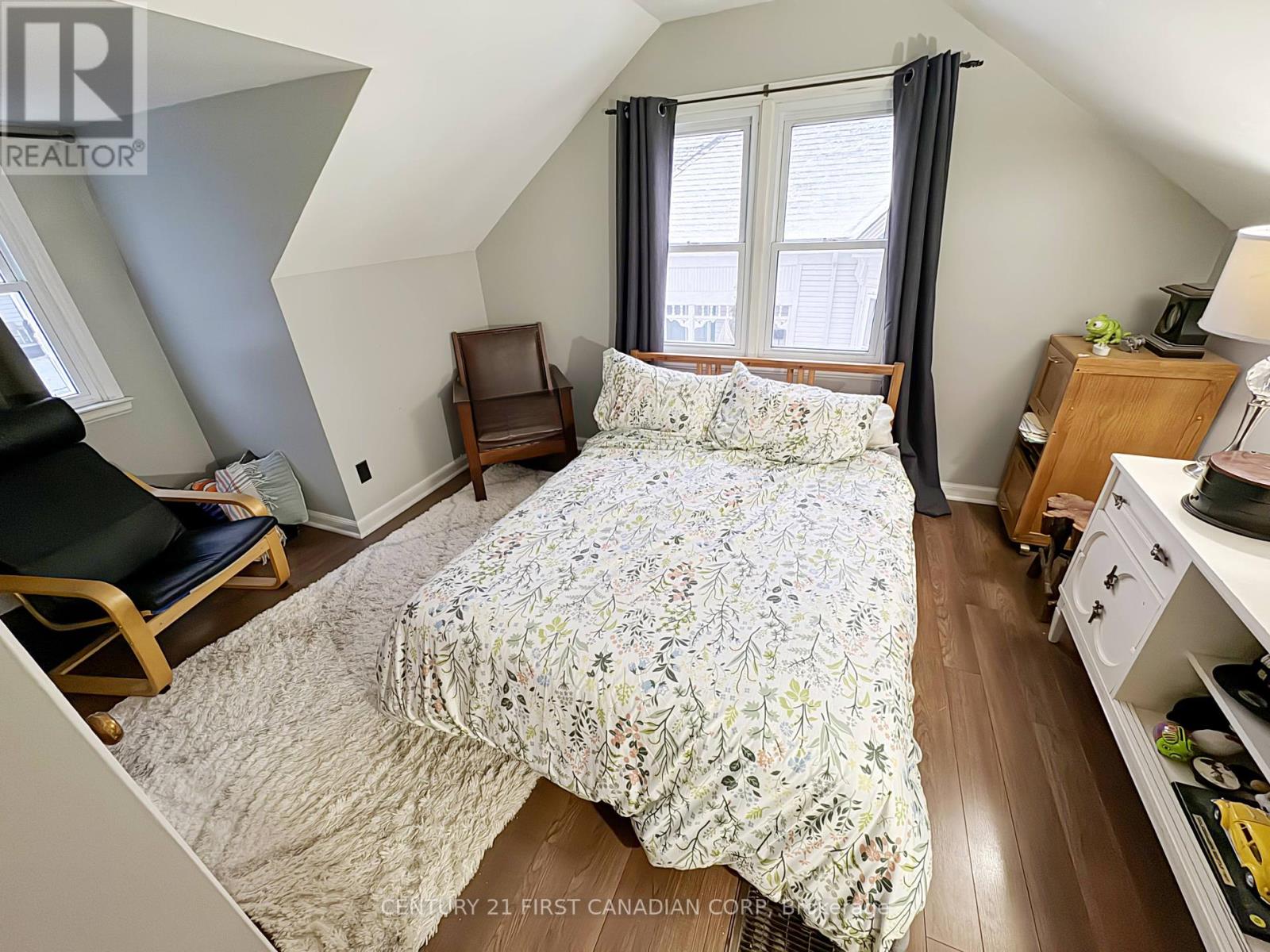86 Egerton Street, London, Ontario N5Z 2E9 (27783140)
86 Egerton Street London, Ontario N5Z 2E9
$474,900
Discover exceptional value in this inviting 1 1/2 Storey home, perfect for first-time Buyers. Boasting great curb appeal, this property offers a functional layout and thoughtful features throughout. Main Floor has a spacious living room for relaxation and entertaining. Eat-in kitchen with crown moulding, cushion vinyl flooring, a stainless sink, fridge and gas stove. Primary bedroom with crown moulding for a refined touch. Large 3-piece bathroom with crown moulding. Convenient main floor laundry room. Second Floor features two generously sized bedrooms providing ample space. A well-appointed 4-piece bathroom with electric heating for added comfort. The large backyard complete with a patio, a shed and beautifully maintained gardens. The LeafFilter gutter protection system, installed in the eavestroughs, comes with a lifetime warranty, ensuring long-term peace of mind. Additionally, the high and dry unfinished basement offers excellent potential for development, while the workshop equipped with a built-in workbench and pegboard, is ideal for hobbyists or DIY enthusiasts. Conveniently situated close to trails, schools and shopping, this home combines comfort and accessibility, making it an excellent choice for first-time homeowners. Don't miss the opportunity to own this charming and affordable home. (id:60297)
Property Details
| MLS® Number | X11915185 |
| Property Type | Single Family |
| Community Name | East M |
| AmenitiesNearBy | Park, Place Of Worship, Schools |
| EquipmentType | Water Heater - Gas |
| Features | Wooded Area, Lighting |
| ParkingSpaceTotal | 3 |
| RentalEquipmentType | Water Heater - Gas |
| Structure | Patio(s), Shed |
Building
| BathroomTotal | 2 |
| BedroomsAboveGround | 3 |
| BedroomsTotal | 3 |
| Appliances | Furniture, Refrigerator, Stove |
| BasementDevelopment | Unfinished |
| BasementType | Full (unfinished) |
| ConstructionStyleAttachment | Detached |
| CoolingType | Central Air Conditioning |
| ExteriorFinish | Brick, Vinyl Siding |
| FireProtection | Smoke Detectors |
| FoundationType | Poured Concrete |
| HeatingFuel | Natural Gas |
| HeatingType | Forced Air |
| StoriesTotal | 2 |
| SizeInterior | 1099.9909 - 1499.9875 Sqft |
| Type | House |
| UtilityWater | Municipal Water |
Parking
| Tandem |
Land
| Acreage | No |
| FenceType | Fenced Yard |
| LandAmenities | Park, Place Of Worship, Schools |
| LandscapeFeatures | Landscaped |
| Sewer | Sanitary Sewer |
| SizeDepth | 117 Ft ,6 In |
| SizeFrontage | 50 Ft |
| SizeIrregular | 50 X 117.5 Ft |
| SizeTotalText | 50 X 117.5 Ft|under 1/2 Acre |
| ZoningDescription | R2-2 |
Utilities
| Cable | Available |
| Sewer | Installed |
https://www.realtor.ca/real-estate/27783140/86-egerton-street-london-east-m
Interested?
Contact us for more information
Kathryn Machay
Salesperson
THINKING OF SELLING or BUYING?
We Get You Moving!
Contact Us

About Steve & Julia
With over 40 years of combined experience, we are dedicated to helping you find your dream home with personalized service and expertise.
© 2024 Wiggett Properties. All Rights Reserved. | Made with ❤️ by Jet Branding






























