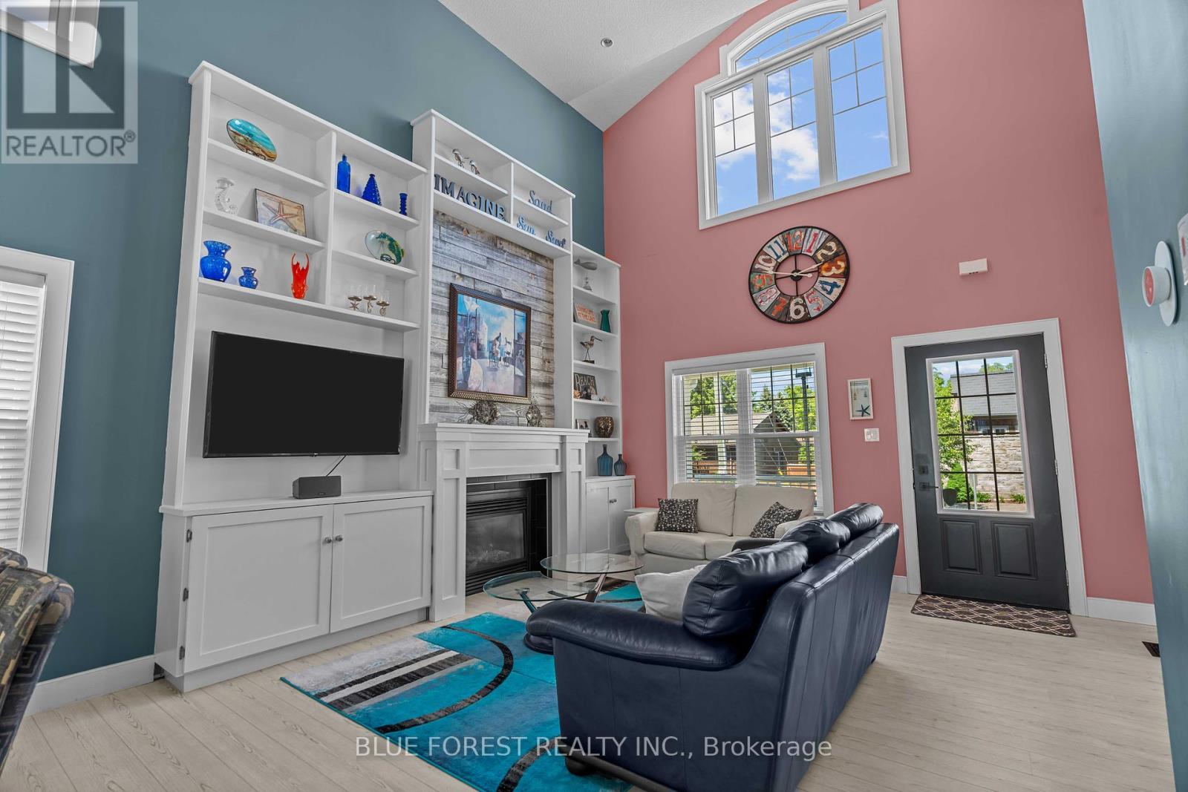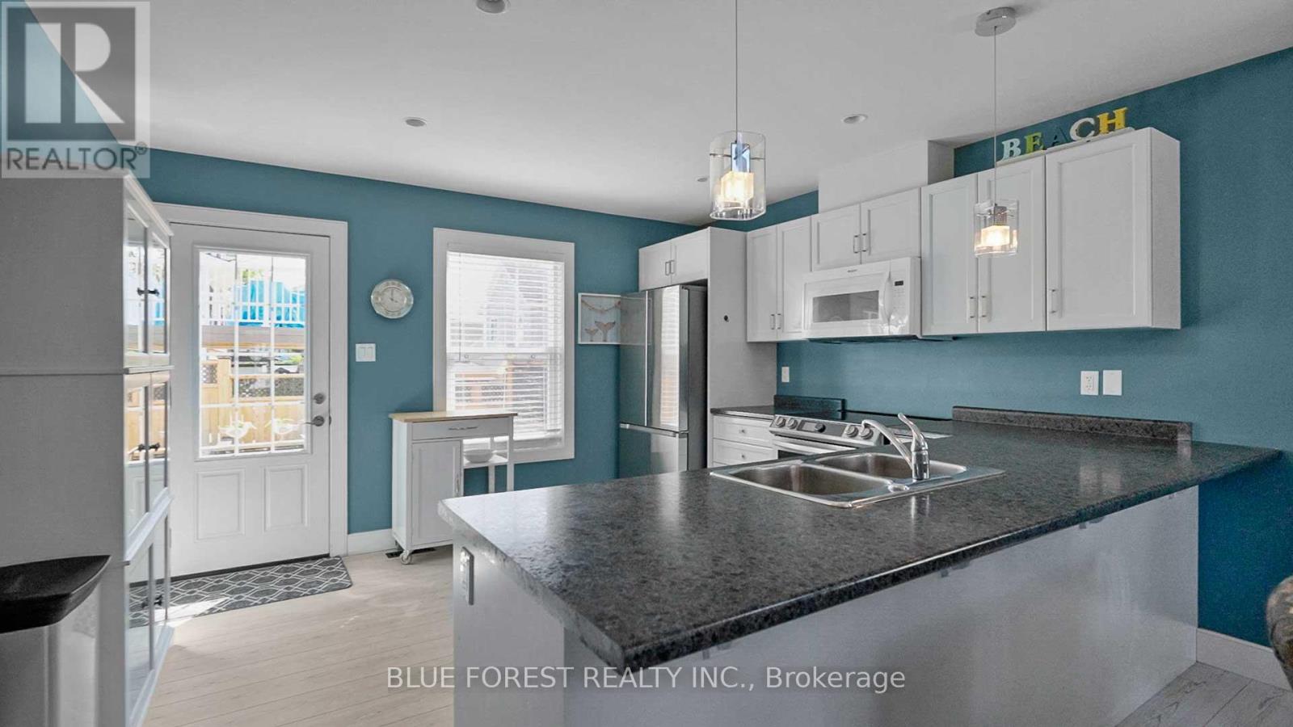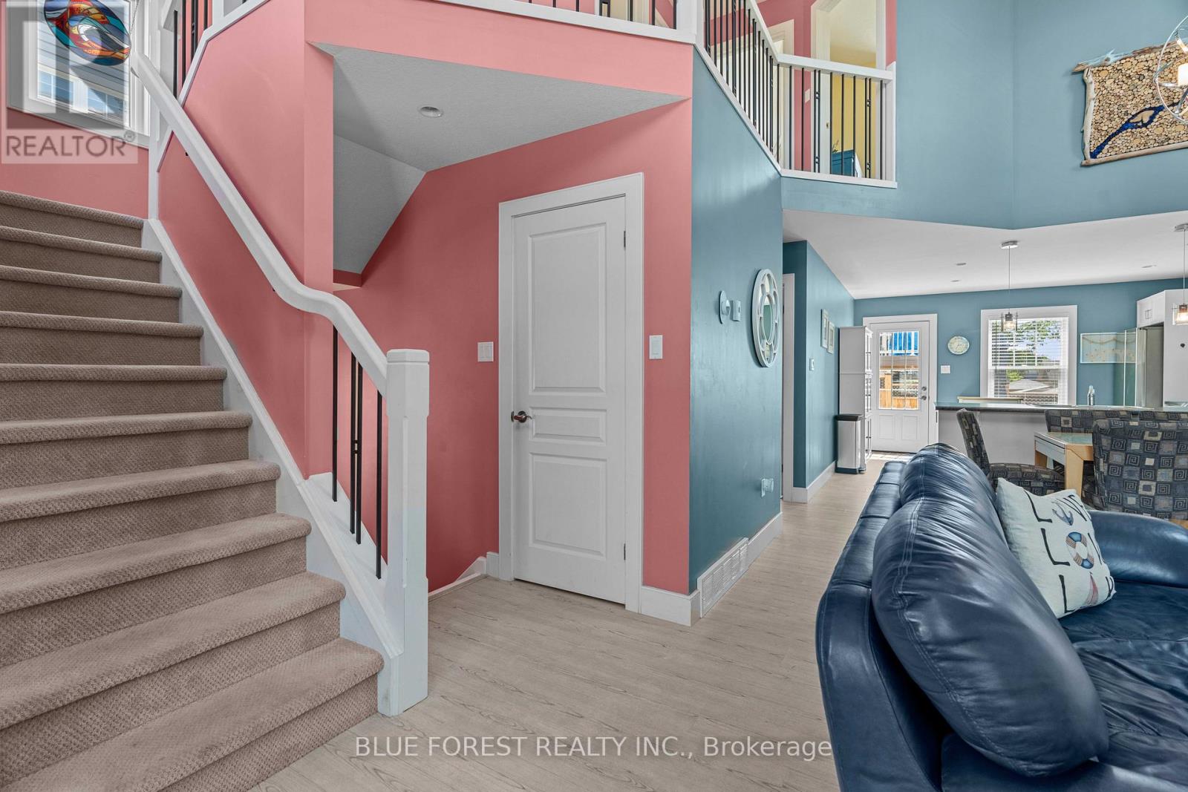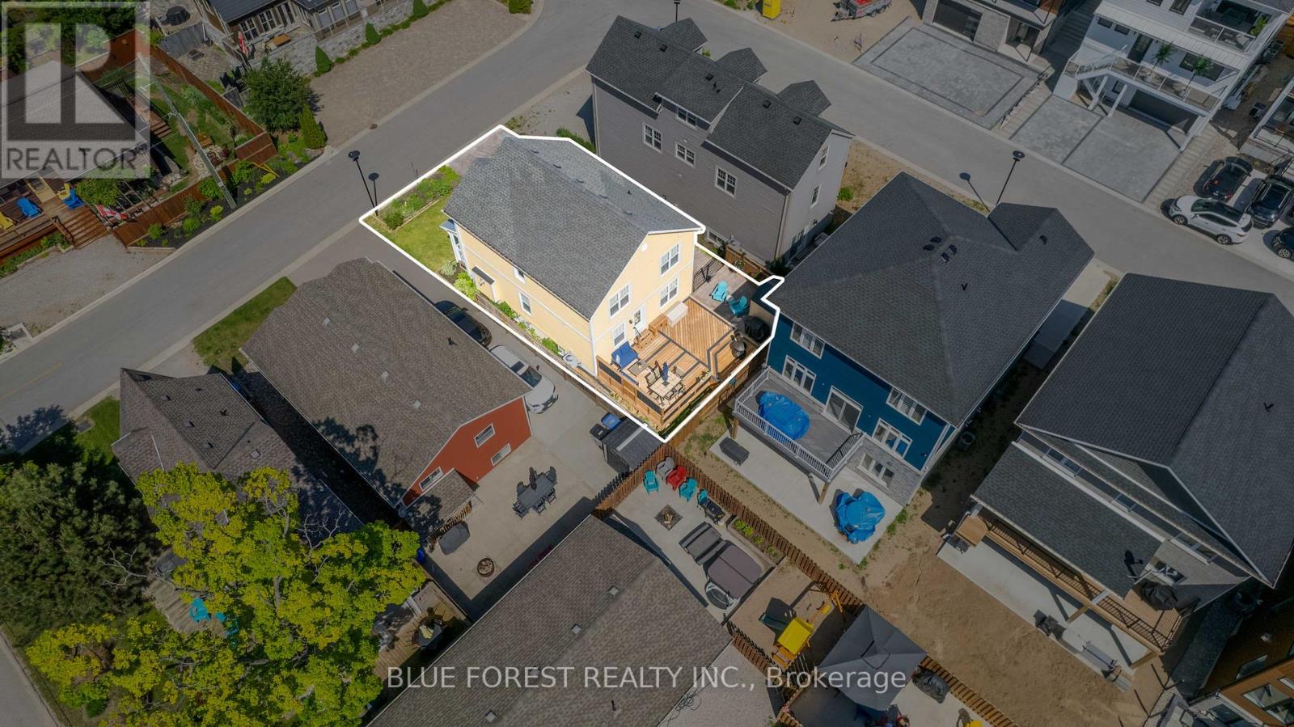24 Centre Street, Lambton Shores (Grand Bend), Ontario N0M 1T0 (27865977)
24 Centre Street Lambton Shores, Ontario N0M 1T0
$799,900
LOOKING FOR THE PERFECT GRAND BEND BEACH HOUSE OF VACATION RENTAL? Welcome to the cutest yellow cottage-inspired home that's only a hop, skip and a jump from Grand Bend's main beach! After taking your first steps inside, you're greeted with vaulted ceilings and infinite sunlight. Incorporating a vibrant and coastal theme, this home has been thoughtfully designed to provide an overall relaxing experience. The spacious main floor flows seamlessly from the living room into the kitchen and dining space, which is perfect for entertaining guests. Step onto the private two-tiered deck where you can kick back and unwind, have a barbecue or light a campfire. This captivating home has the perfect balance of comfort and privacy. With 4 large bedrooms and 3 full bathrooms spread across all 3 floors, everyone can have their own space. The fully finished lower level includes a large recreational/game room. Additional features include a gas fireplace, low maintenance yard and stamped concrete driveway with 4-car parking. (id:60297)
Property Details
| MLS® Number | X11950568 |
| Property Type | Single Family |
| Community Name | Grand Bend |
| AmenitiesNearBy | Beach |
| ParkingSpaceTotal | 4 |
| Structure | Porch, Deck |
Building
| BathroomTotal | 3 |
| BedroomsAboveGround | 3 |
| BedroomsBelowGround | 1 |
| BedroomsTotal | 4 |
| Amenities | Fireplace(s) |
| Appliances | Dishwasher, Dryer, Range, Refrigerator, Stove, Washer |
| BasementDevelopment | Finished |
| BasementType | Full (finished) |
| ConstructionStyleAttachment | Detached |
| CoolingType | Central Air Conditioning |
| ExteriorFinish | Shingles, Vinyl Siding |
| FireplacePresent | Yes |
| FireplaceTotal | 1 |
| FoundationType | Poured Concrete |
| HeatingFuel | Natural Gas |
| HeatingType | Forced Air |
| StoriesTotal | 2 |
| SizeInterior | 1999.983 - 2499.9795 Sqft |
| Type | House |
| UtilityWater | Municipal Water |
Land
| Acreage | No |
| LandAmenities | Beach |
| LandscapeFeatures | Landscaped |
| Sewer | Sanitary Sewer |
| SizeDepth | 80 Ft |
| SizeFrontage | 41 Ft |
| SizeIrregular | 41 X 80 Ft |
| SizeTotalText | 41 X 80 Ft |
Rooms
| Level | Type | Length | Width | Dimensions |
|---|---|---|---|---|
| Second Level | Bedroom | 4.17 m | 4.04 m | 4.17 m x 4.04 m |
| Second Level | Bedroom | 3.45 m | 3.76 m | 3.45 m x 3.76 m |
| Second Level | Bathroom | 2.39 m | 2.49 m | 2.39 m x 2.49 m |
| Basement | Laundry Room | 3.05 m | 2.39 m | 3.05 m x 2.39 m |
| Basement | Recreational, Games Room | 4.07 m | 8.03 m | 4.07 m x 8.03 m |
| Basement | Bedroom | 3.48 m | 3.76 m | 3.48 m x 3.76 m |
| Basement | Bathroom | 3.84 m | 1.6 m | 3.84 m x 1.6 m |
| Main Level | Kitchen | 3.99 m | 3.76 m | 3.99 m x 3.76 m |
| Main Level | Living Room | 5.03 m | 6.63 m | 5.03 m x 6.63 m |
| Main Level | Bedroom | 3.66 m | 3.84 m | 3.66 m x 3.84 m |
| Main Level | Bathroom | 3.48 m | 2.39 m | 3.48 m x 2.39 m |
https://www.realtor.ca/real-estate/27865977/24-centre-street-lambton-shores-grand-bend-grand-bend
Interested?
Contact us for more information
Hoai Q Nguyen
Salesperson
Jessica Halsall
Salesperson
THINKING OF SELLING or BUYING?
We Get You Moving!
Contact Us

About Steve & Julia
With over 40 years of combined experience, we are dedicated to helping you find your dream home with personalized service and expertise.
© 2024 Wiggett Properties. All Rights Reserved. | Made with ❤️ by Jet Branding









































