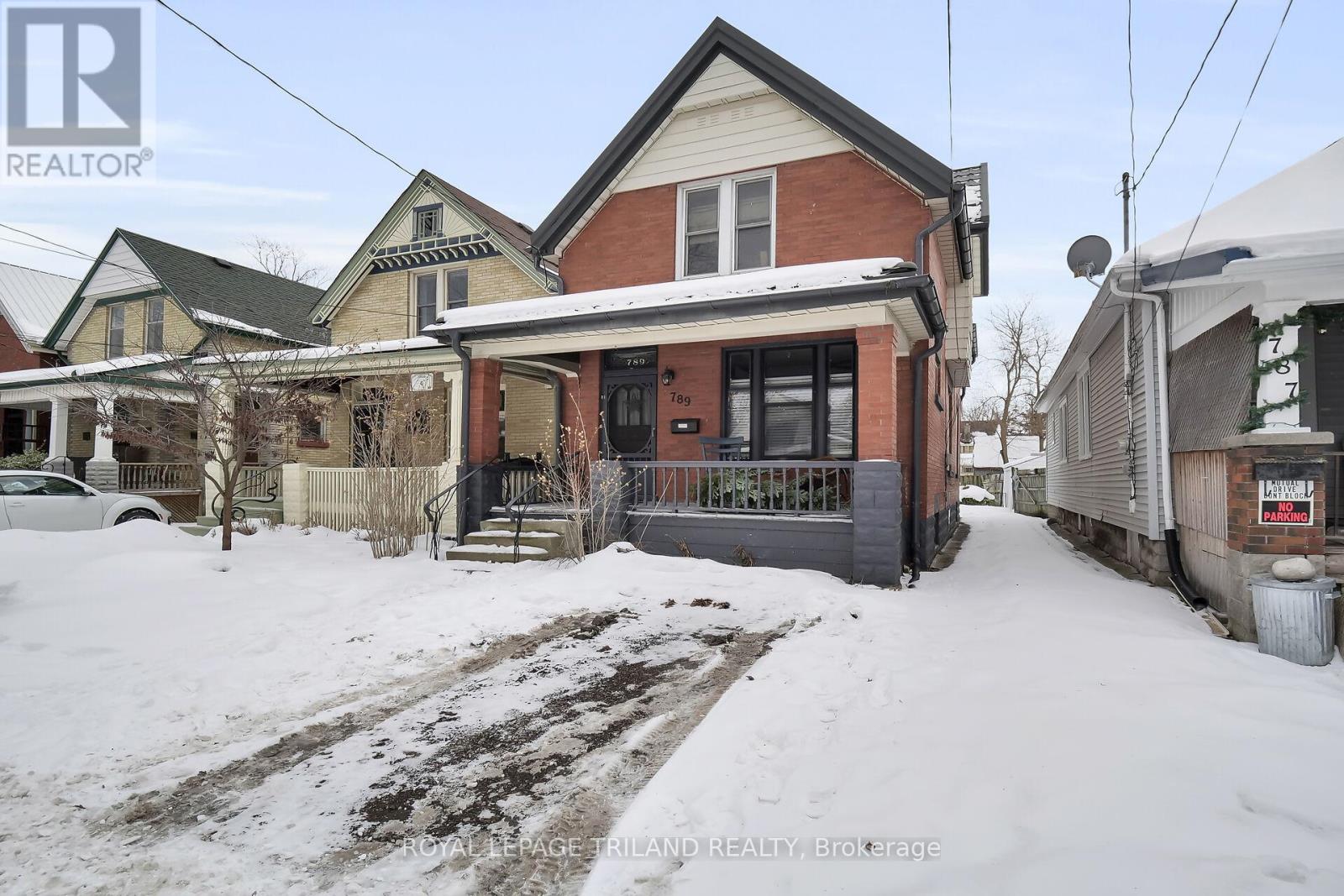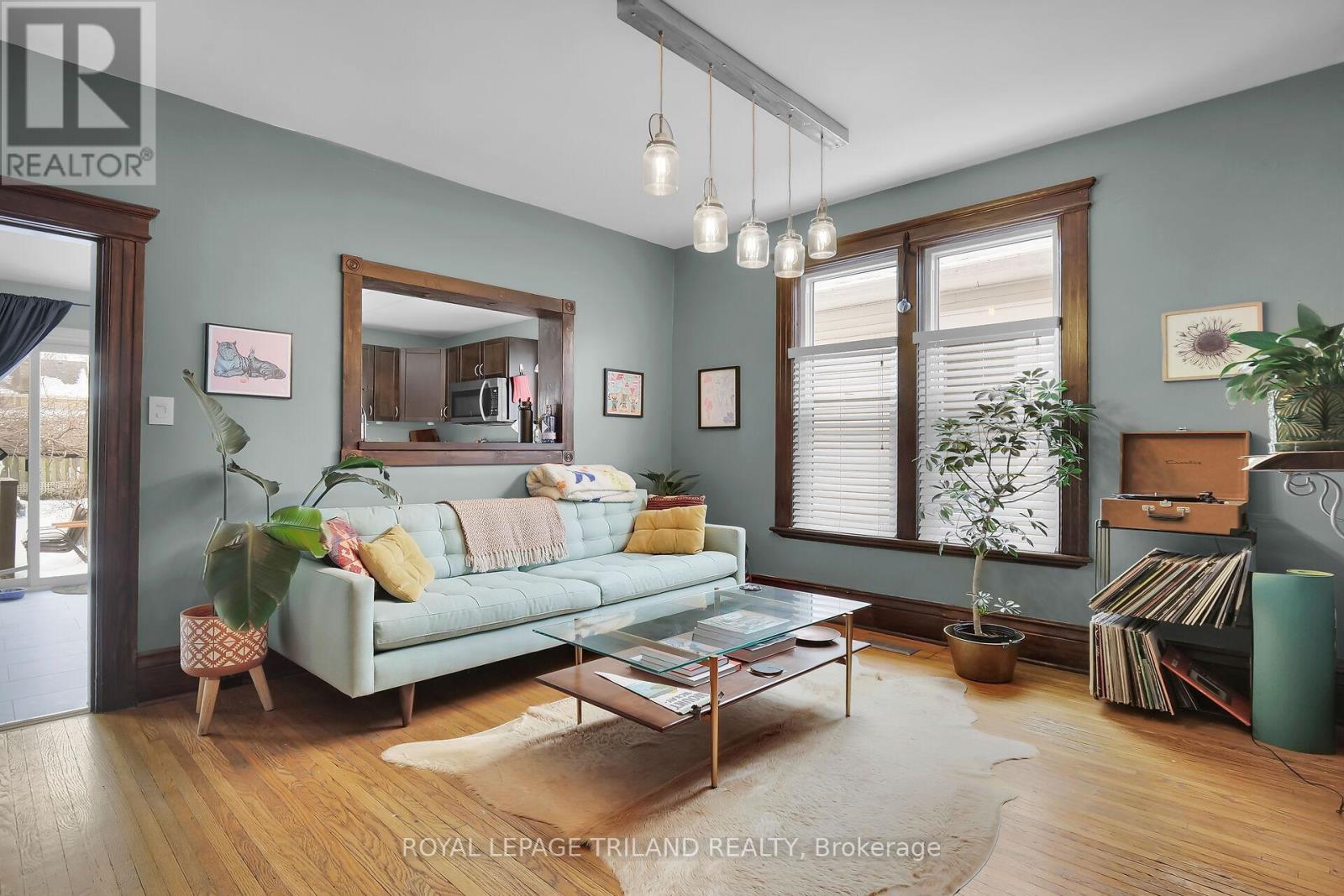789 Lorne Avenue, London, Ontario N5W 3K9 (27868951)
789 Lorne Avenue London, Ontario N5W 3K9
$519,900
Old East Beauty! Full size two storey with Charm and Character Throughout. Legal front parking spot and another in back. Steel Roof, private fenced deep 150' lot with privacy. Covered front Porch with outstanding curb appeal!Inside Boasts Hardwood Flooring, Newer flooring in the kitchen, trendy shelving around front window, High Ceilings with High Baseboards to match. Updated Kitchen overlooks yard, five appliances included. Two piece on main,three good sized bedrooms and four piece upstairs. Lower is dry and good for storage. Currently tenanted and closing will be determined if tenants will stay or go, closing will reflect. Month to month and paying $2386.80 +utilities. (id:60297)
Property Details
| MLS® Number | X11952146 |
| Property Type | Single Family |
| Community Name | East G |
| AmenitiesNearBy | Hospital, Park, Place Of Worship, Public Transit |
| Features | Flat Site, Carpet Free |
| ParkingSpaceTotal | 2 |
| Structure | Patio(s), Porch |
Building
| BathroomTotal | 2 |
| BedroomsAboveGround | 3 |
| BedroomsTotal | 3 |
| Appliances | Dishwasher, Dryer, Refrigerator, Stove, Washer |
| BasementDevelopment | Unfinished |
| BasementType | Full (unfinished) |
| ConstructionStyleAttachment | Detached |
| CoolingType | Central Air Conditioning |
| ExteriorFinish | Aluminum Siding, Brick |
| FoundationType | Block |
| HalfBathTotal | 1 |
| HeatingFuel | Natural Gas |
| HeatingType | Forced Air |
| StoriesTotal | 2 |
| SizeInterior | 1499.9875 - 1999.983 Sqft |
| Type | House |
| UtilityWater | Municipal Water |
Land
| Acreage | No |
| FenceType | Fenced Yard |
| LandAmenities | Hospital, Park, Place Of Worship, Public Transit |
| Sewer | Sanitary Sewer |
| SizeDepth | 150 Ft ,8 In |
| SizeFrontage | 24 Ft ,1 In |
| SizeIrregular | 24.1 X 150.7 Ft |
| SizeTotalText | 24.1 X 150.7 Ft|under 1/2 Acre |
| ZoningDescription | R3-2 |
Rooms
| Level | Type | Length | Width | Dimensions |
|---|---|---|---|---|
| Second Level | Primary Bedroom | 3.43 m | 3.23 m | 3.43 m x 3.23 m |
| Second Level | Bedroom 2 | 3.48 m | 3.4 m | 3.48 m x 3.4 m |
| Second Level | Bedroom 3 | 3.47 m | 2.98 m | 3.47 m x 2.98 m |
| Main Level | Living Room | 3.29 m | 3 m | 3.29 m x 3 m |
| Main Level | Dining Room | 3.92 m | 3 m | 3.92 m x 3 m |
| Main Level | Sitting Room | 4.09 m | 3.46 m | 4.09 m x 3.46 m |
| Main Level | Kitchen | 4.74 m | 2.82 m | 4.74 m x 2.82 m |
Utilities
| Sewer | Installed |
https://www.realtor.ca/real-estate/27868951/789-lorne-avenue-london-east-g
Interested?
Contact us for more information
Matt Young
Broker
Amy Young
Salesperson
THINKING OF SELLING or BUYING?
We Get You Moving!
Contact Us

About Steve & Julia
With over 40 years of combined experience, we are dedicated to helping you find your dream home with personalized service and expertise.
© 2024 Wiggett Properties. All Rights Reserved. | Made with ❤️ by Jet Branding





























