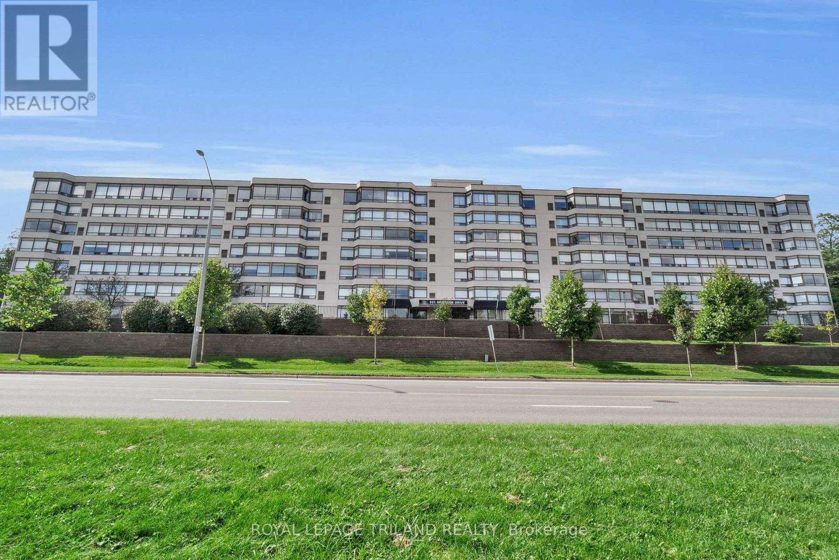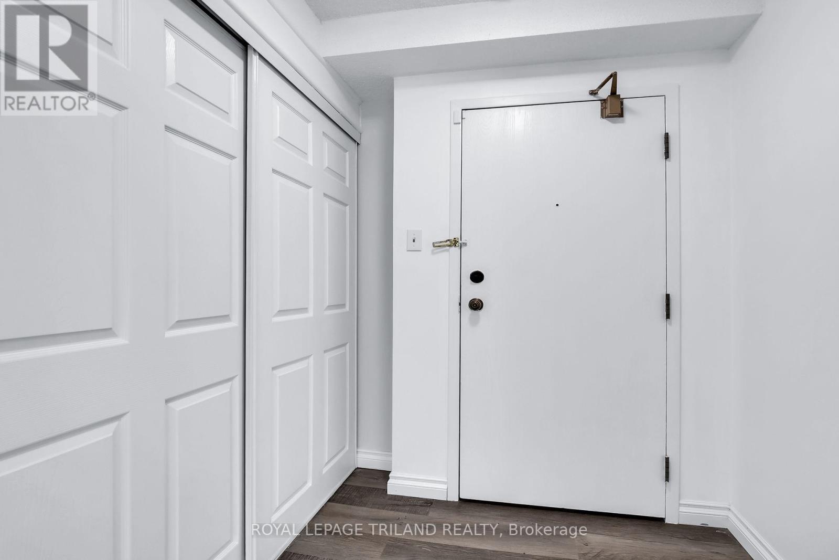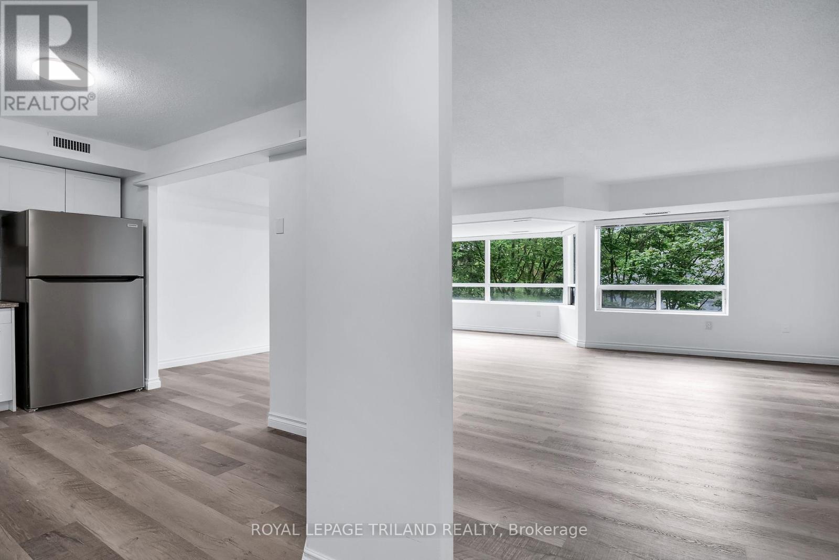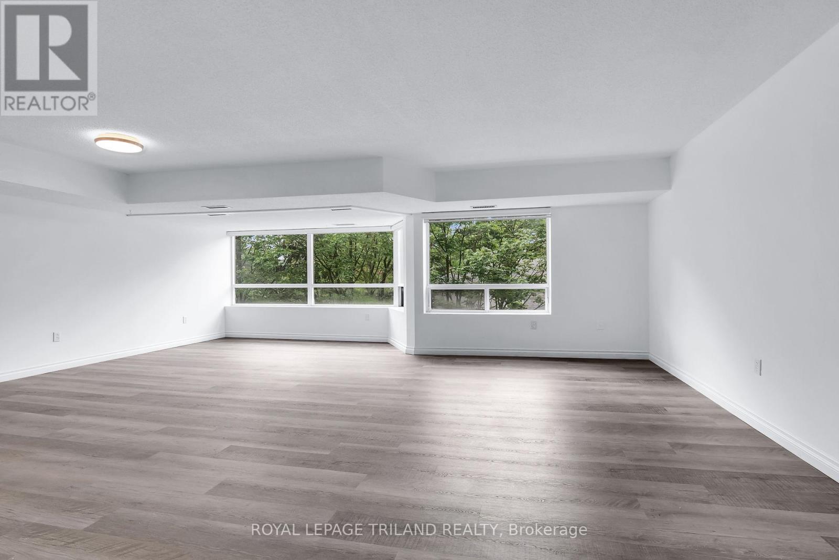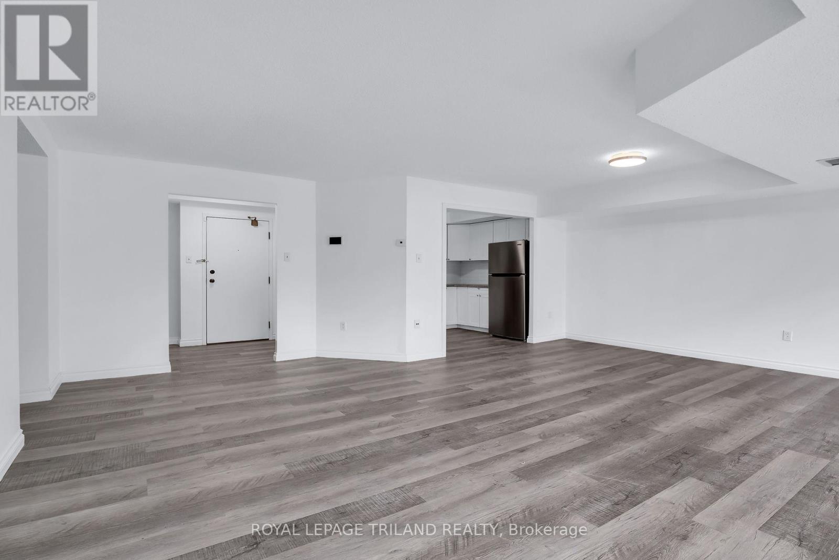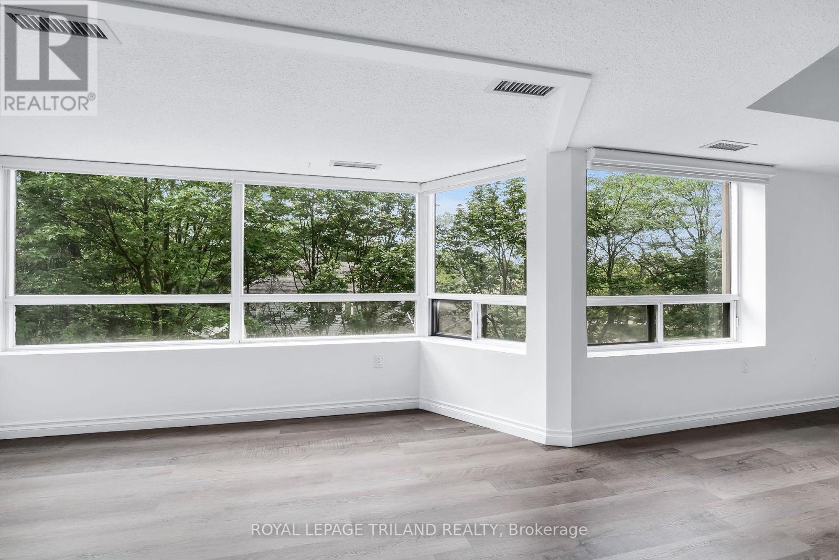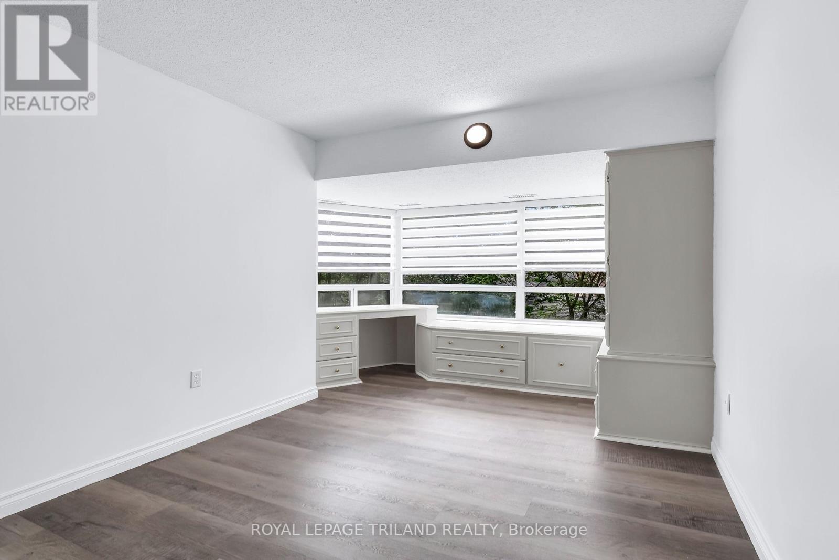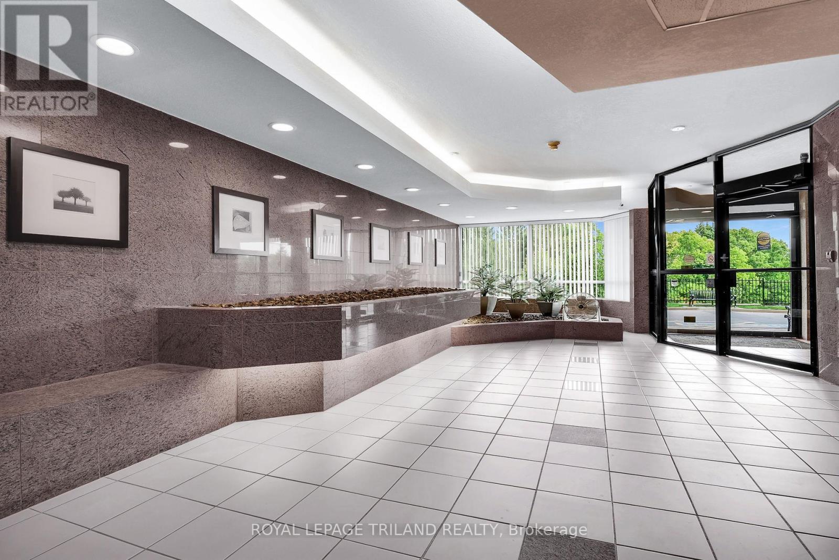415 - 521 Riverside Drive, London, Ontario N6H 5E2 (27869056)
415 - 521 Riverside Drive London, Ontario N6H 5E2
$359,900Maintenance, Insurance, Water, Parking
$585 Monthly
Maintenance, Insurance, Water, Parking
$585 MonthlyThis condo has been renovated top to bottom with new kitchen including new granite countertops and all new stainless steel appliances, new bathroom with tiled shower, new flooring, new paint and all new door hardware. A much sought after building, this beautiful one floor condo has 2 bedrooms with built-in cabinetry, a bright and spacious living room/dining room, a walk in storage /utility room. Laminate flooring is throughout most of the condo. It also has a gas furnace, central air and in-suite laundry. The amenities include a gym, library and games room. This building is very well managed and is considered a "smoke free" building. It is ideally located- just across the road are walking trails along the river and Springbank park and just minutes to downtown London. Close to shopping, Costco, great restaurants and University Hospital as well as and bus routes. All renovations were completed in September 2023 and this condo is in move-in condition. (id:60297)
Property Details
| MLS® Number | X11952207 |
| Property Type | Single Family |
| Community Name | North P |
| CommunityFeatures | Pet Restrictions |
| Features | Flat Site, In Suite Laundry |
| ParkingSpaceTotal | 1 |
Building
| BathroomTotal | 1 |
| BedroomsAboveGround | 2 |
| BedroomsTotal | 2 |
| Age | 31 To 50 Years |
| Appliances | Dishwasher, Dryer, Stove, Washer, Window Coverings, Refrigerator |
| CoolingType | Central Air Conditioning |
| ExteriorFinish | Concrete |
| FoundationType | Poured Concrete |
| HeatingFuel | Natural Gas |
| HeatingType | Forced Air |
| SizeInterior | 1000 - 1199 Sqft |
| Type | Apartment |
Parking
| Underground | |
| Garage |
Land
| Acreage | No |
| ZoningDescription | R8-3/d60/h24 |
Rooms
| Level | Type | Length | Width | Dimensions |
|---|---|---|---|---|
| Flat | Kitchen | 3.56 m | 2.16 m | 3.56 m x 2.16 m |
| Flat | Living Room | 5.28 m | 5.03 m | 5.28 m x 5.03 m |
| Flat | Dining Room | 3.53 m | 3.38 m | 3.53 m x 3.38 m |
| Flat | Bedroom 2 | 3.58 m | 2.57 m | 3.58 m x 2.57 m |
| Main Level | Primary Bedroom | 5.79 m | 2.69 m | 5.79 m x 2.69 m |
| Main Level | Laundry Room | 2.06 m | 1.24 m | 2.06 m x 1.24 m |
https://www.realtor.ca/real-estate/27869056/415-521-riverside-drive-london-north-p
Interested?
Contact us for more information
Lou Lumani
Salesperson
THINKING OF SELLING or BUYING?
We Get You Moving!
Contact Us

About Steve & Julia
With over 40 years of combined experience, we are dedicated to helping you find your dream home with personalized service and expertise.
© 2025 Wiggett Properties. All Rights Reserved. | Made with ❤️ by Jet Branding
