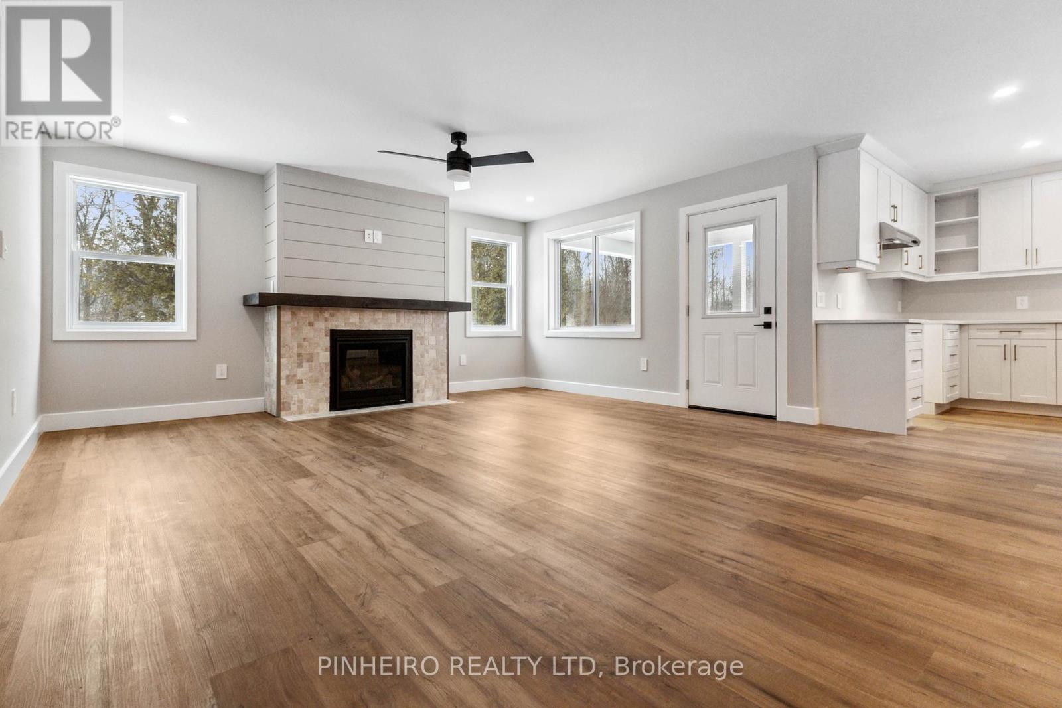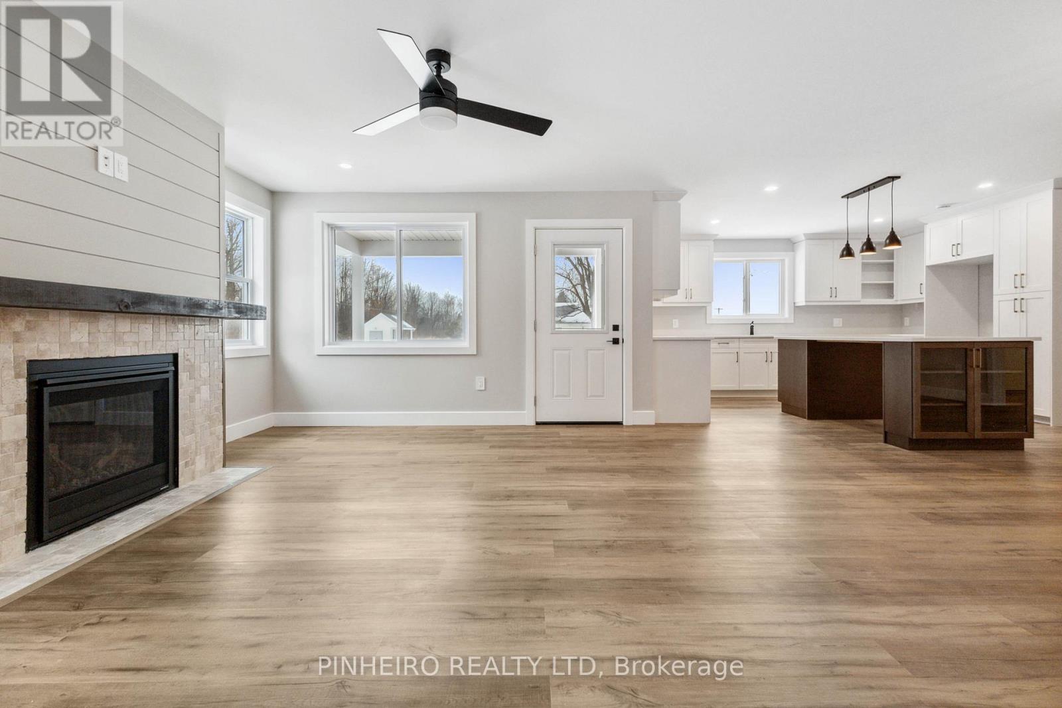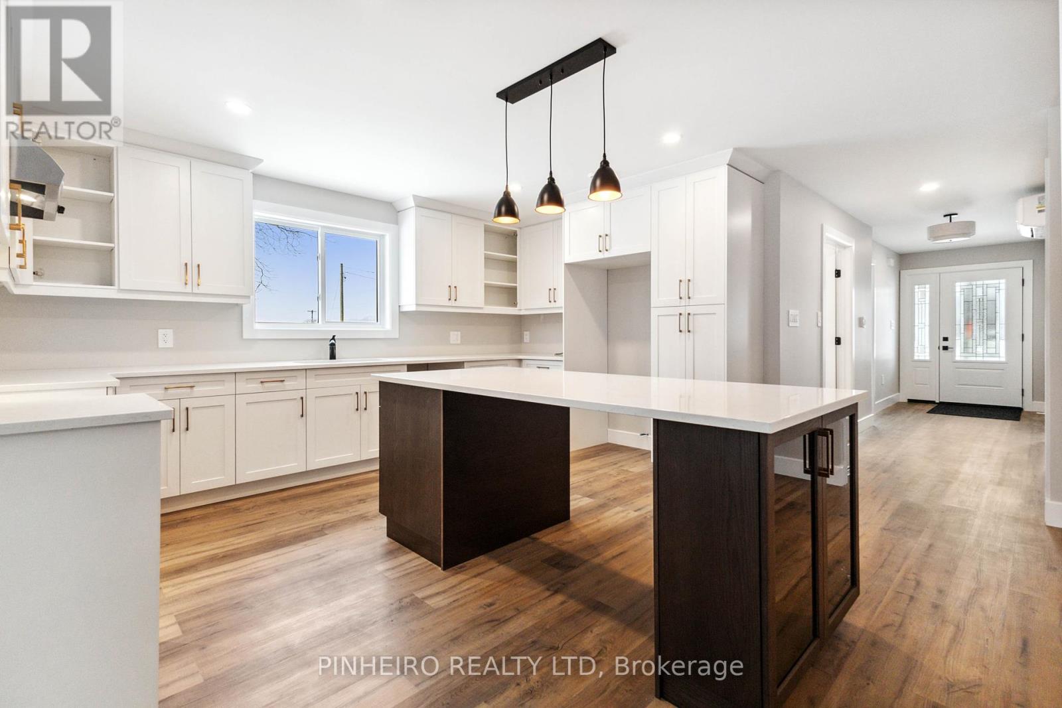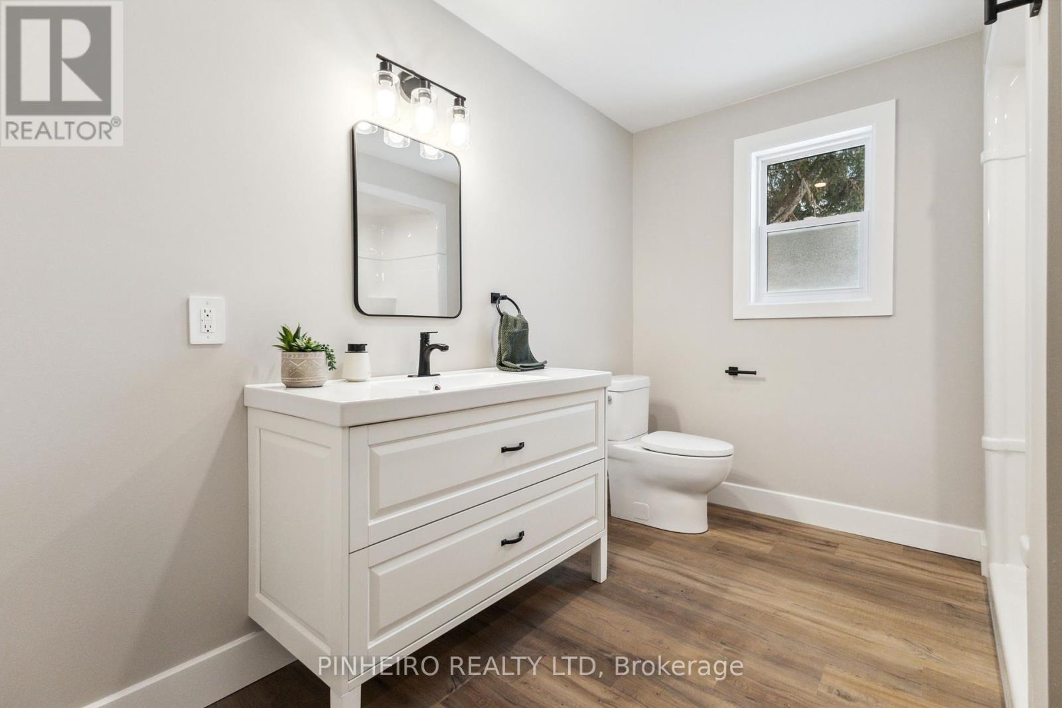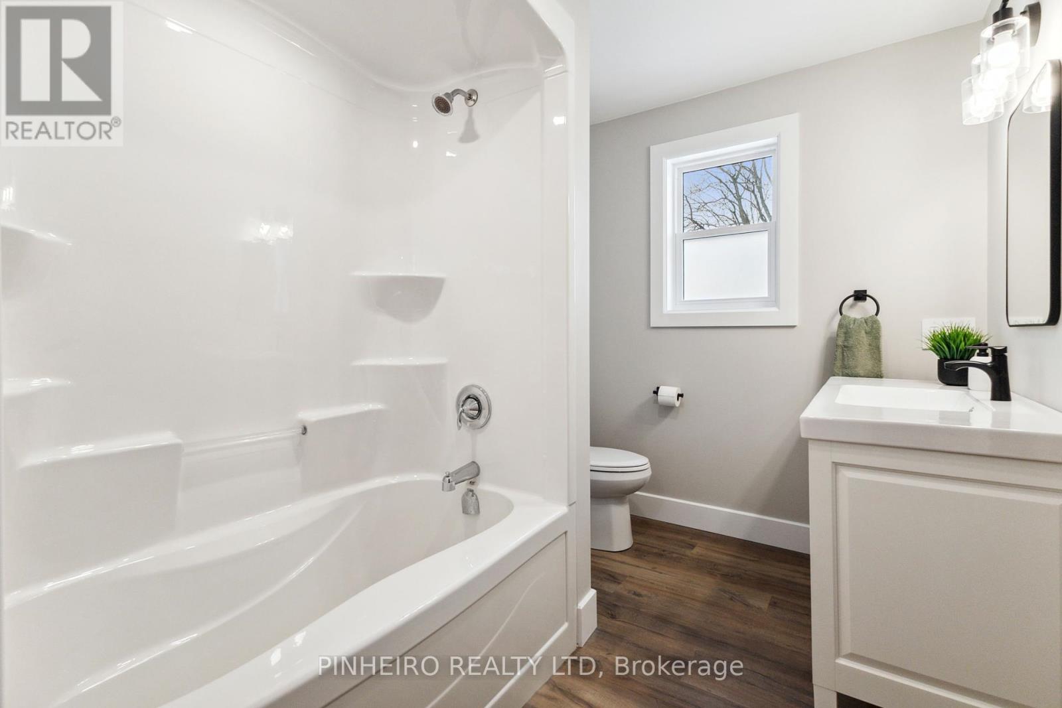22017 Hagerty Road, Southwest Middlesex (Wardsville), Ontario N0L 2N0 (27871886)
22017 Hagerty Road Southwest Middlesex, Ontario N0L 2N0
$679,900
Experience the perfect blend of luxury and tranquility in this brand-new 4-bedroom, 2-bathroom bungalow, nestled on a spacious lot in the charming community of Wardsville. Designed for effortless one-floor living, this home boasts an open-concept layout with high-end finishes throughout. The primary bedroom features a beautiful en-suite, while the high-efficiency boiler system with in-floor heating ensures cozy comfort all year round. A spacious 2-car garage adds convenience, and the home is backed by a Tarion Warranty for peace of mind. Enjoy the serenity of country living while staying just minutes from essential amenities. This is your opportunity to own a thoughtfully designed home in a picturesque setting, schedule your showing today! (id:60297)
Property Details
| MLS® Number | X11953484 |
| Property Type | Single Family |
| Community Name | Wardsville |
| Features | Flat Site, Lighting, Dry, Carpet Free |
| ParkingSpaceTotal | 4 |
| Structure | Deck, Patio(s), Porch |
Building
| BathroomTotal | 2 |
| BedroomsAboveGround | 4 |
| BedroomsTotal | 4 |
| Amenities | Fireplace(s) |
| Appliances | Garage Door Opener Remote(s) |
| ArchitecturalStyle | Bungalow |
| ConstructionStyleAttachment | Detached |
| CoolingType | Wall Unit |
| ExteriorFinish | Stone, Vinyl Siding |
| FireProtection | Smoke Detectors |
| FireplacePresent | Yes |
| FireplaceTotal | 1 |
| FoundationType | Poured Concrete, Slab |
| HeatingType | Radiant Heat |
| StoriesTotal | 1 |
| SizeInterior | 1499.9875 - 1999.983 Sqft |
| Type | House |
| UtilityWater | Municipal Water |
Parking
| Attached Garage |
Land
| Acreage | No |
| Sewer | Holding Tank |
| SizeDepth | 145 Ft |
| SizeFrontage | 136 Ft |
| SizeIrregular | 136 X 145 Ft |
| SizeTotalText | 136 X 145 Ft|under 1/2 Acre |
| ZoningDescription | R1 |
Rooms
| Level | Type | Length | Width | Dimensions |
|---|---|---|---|---|
| Main Level | Primary Bedroom | 3.99 m | 3.39 m | 3.99 m x 3.39 m |
| Main Level | Bedroom 2 | 3.29 m | 3.1 m | 3.29 m x 3.1 m |
| Main Level | Bedroom 3 | 3.29 m | 3.78 m | 3.29 m x 3.78 m |
| Main Level | Bedroom 4 | 2.74 m | 2.93 m | 2.74 m x 2.93 m |
| Main Level | Living Room | 5.15 m | 4.02 m | 5.15 m x 4.02 m |
| Main Level | Kitchen | 4.54 m | 4.63 m | 4.54 m x 4.63 m |
| Main Level | Dining Room | 4.54 m | 3.26 m | 4.54 m x 3.26 m |
| Main Level | Utility Room | 2.59 m | 3.05 m | 2.59 m x 3.05 m |
Interested?
Contact us for more information
Marcin Matkowski
Salesperson
Jason Pinheiro
Salesperson
THINKING OF SELLING or BUYING?
We Get You Moving!
Contact Us

About Steve & Julia
With over 40 years of combined experience, we are dedicated to helping you find your dream home with personalized service and expertise.
© 2024 Wiggett Properties. All Rights Reserved. | Made with ❤️ by Jet Branding










