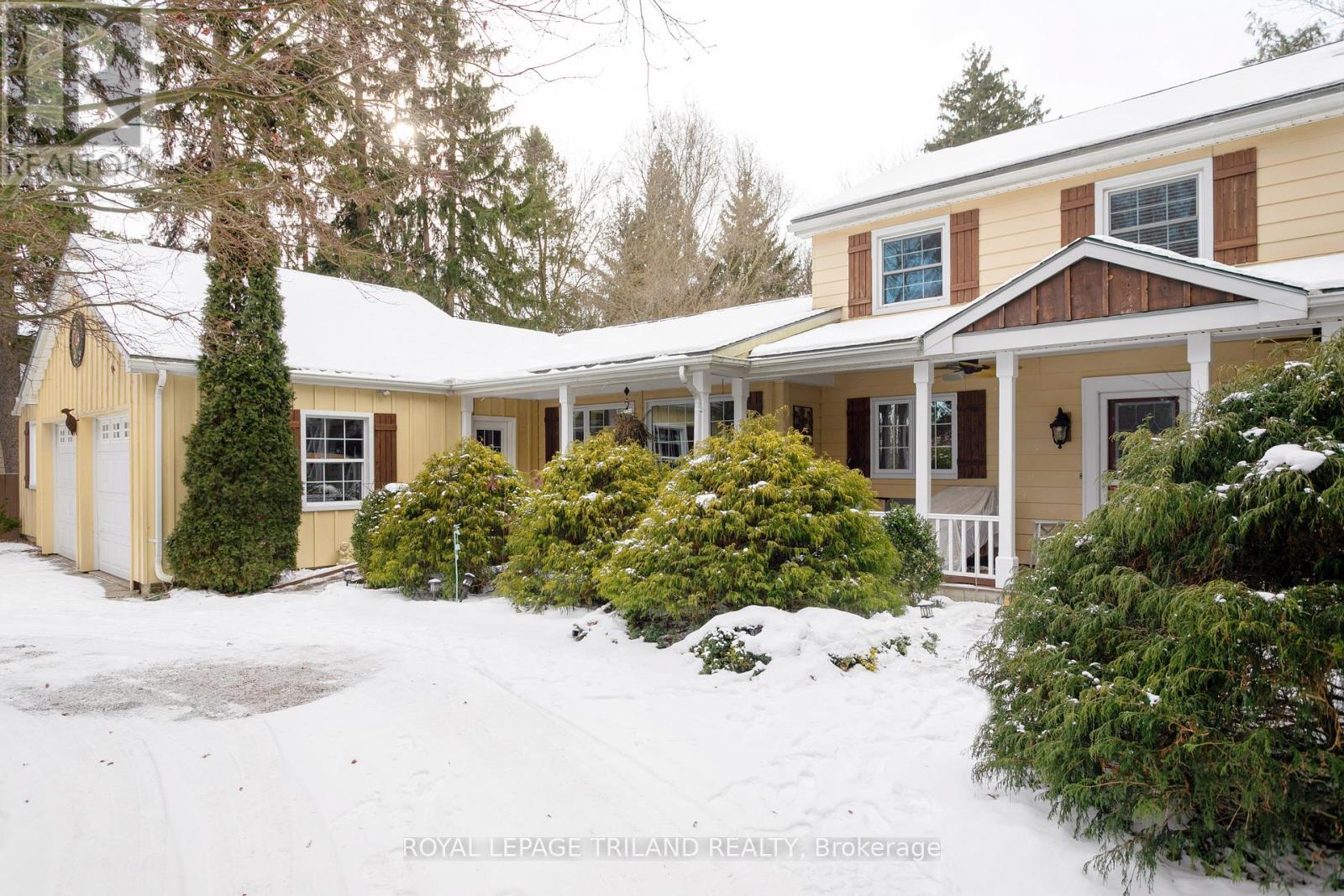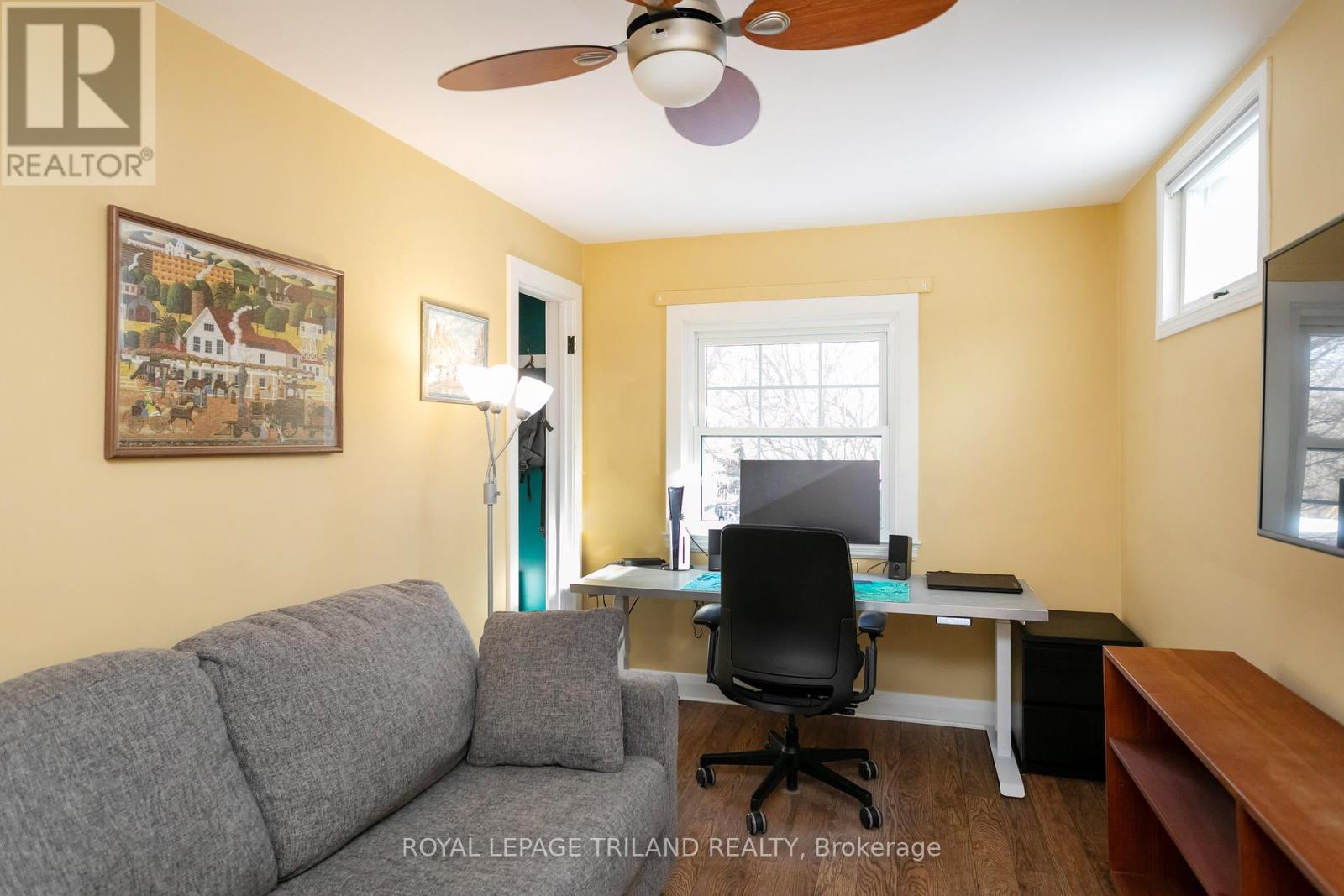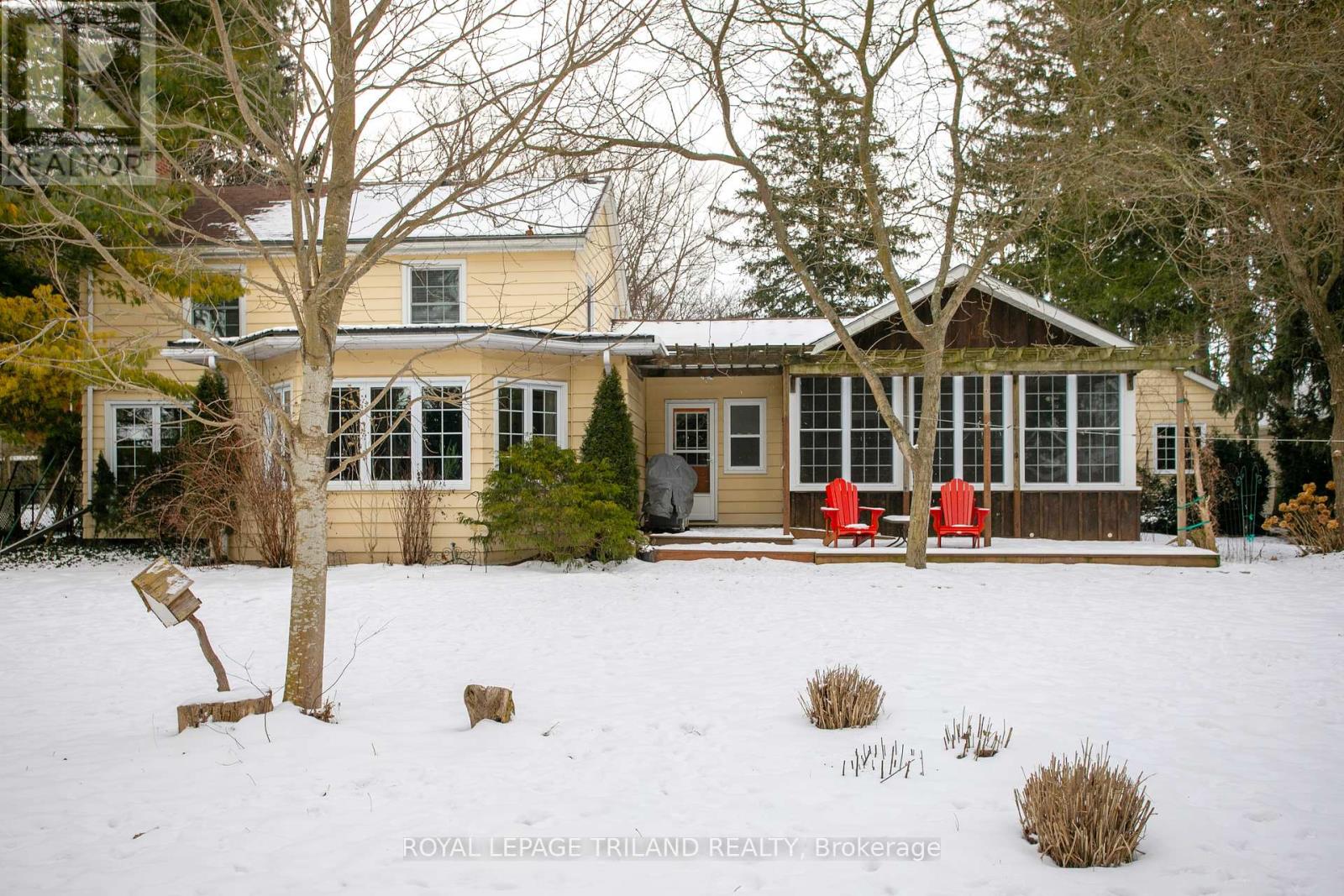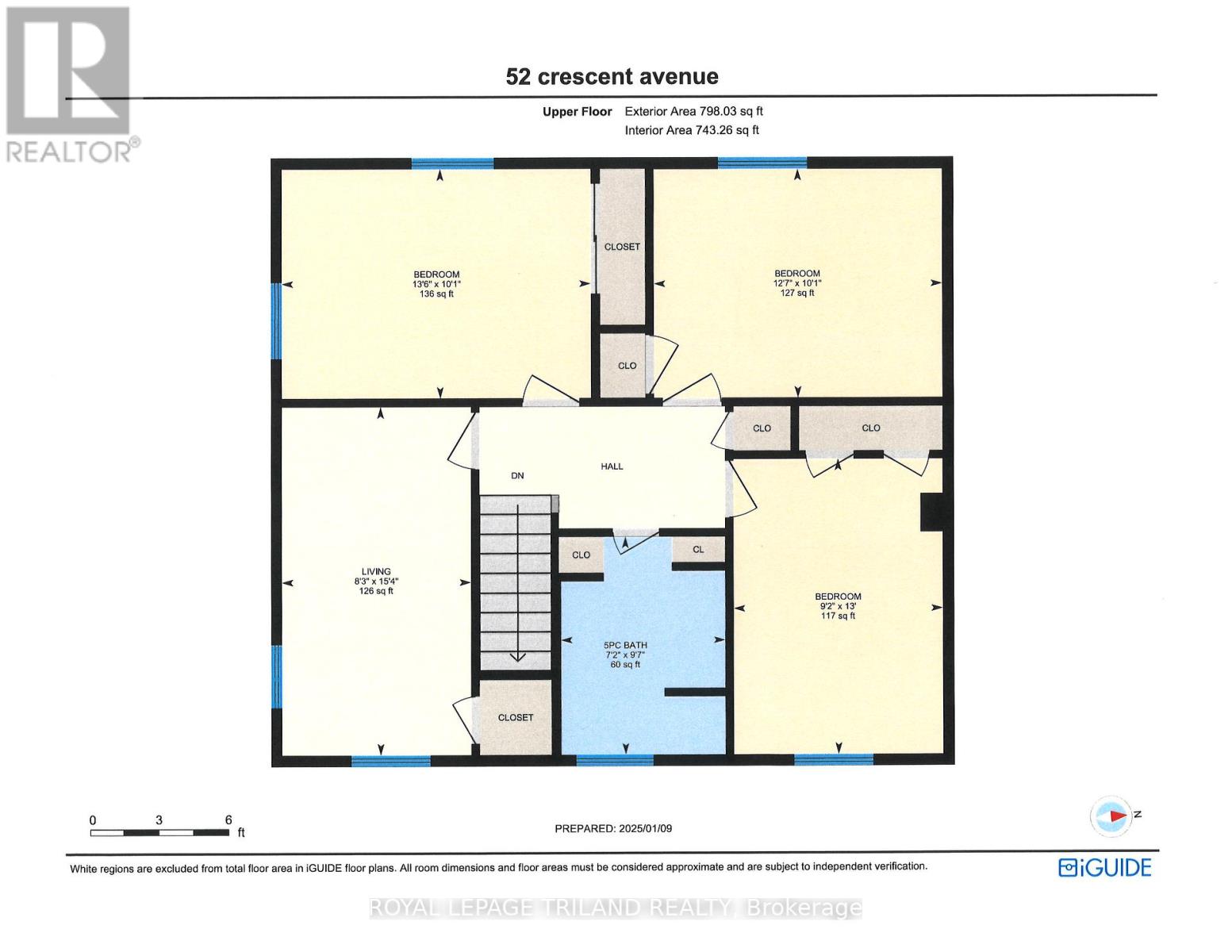52 Crescent Avenue, Central Elgin (Lynhurst), Ontario N5P 2K3 (27875246)
52 Crescent Avenue Central Elgin, Ontario N5P 2K3
$949,000
Lynhurst: The Perfect Family HomeNestled within the serene embrace of a very private, double lot, Lynhurst stands as a testament to comfort and style. This spacious 5-bedroom beauty offers ample room for the entire family, ensuring that everyone has their own personal haven. Main Floor Amenities. The main floor of Lynhurst is designed with both functionality and elegance in mind. It includes: Office and Family Room. A dedicated office space and a cozy family room provide the perfect spots for work and relaxation. Country Kitchen: Equipped with built-in appliances, this kitchen opens up to an extra-large living area, complete with vaulted ceilings. It seamlessly connects to a fabulous three-season sunroom, perfect for enjoying the beauty of nature year-round. Primary Suite: The main floor is also home to the primary suite, offering a spacious retreat with a huge ensuite bathroom. This setup makes for easy one-floor living, ideal for those who prioritize accessibility. Upstairs Comfort Ascending to the upper level, you'll find four additional bedrooms, each designed with comfort in mind. The engineered floors add a touch of elegance, and a family-sized 4-piece bath ensures convenience for all. Additional Features: Double Garage and heated Workshop: The attached double garage and heated workshop are a dream come true for car enthusiasts or handymen, offering ample space for projects and storage. Outdoor Space: The property is surrounded by mature trees, providing privacy and an abundance of outdoor play space for children or pets. Lynhurst is truly the perfect family home, combining privacy, space, and convenience in a beautiful setting. Whether you're entertaining in the sunroom or enjoying a quiet evening in the primary suite, this home offers the best of both worlds. (id:60297)
Property Details
| MLS® Number | X11955033 |
| Property Type | Single Family |
| Community Name | Lynhurst |
| AmenitiesNearBy | Schools |
| EquipmentType | Water Heater |
| Features | Wooded Area, Flat Site, Wheelchair Access |
| ParkingSpaceTotal | 6 |
| RentalEquipmentType | Water Heater |
| Structure | Porch, Shed |
Building
| BathroomTotal | 3 |
| BedroomsAboveGround | 5 |
| BedroomsTotal | 5 |
| Amenities | Fireplace(s) |
| Appliances | Garage Door Opener Remote(s), Dishwasher, Dryer, Refrigerator, Stove, Washer |
| BasementDevelopment | Unfinished |
| BasementType | N/a (unfinished) |
| ConstructionStyleAttachment | Detached |
| CoolingType | Central Air Conditioning |
| ExteriorFinish | Aluminum Siding |
| FireplacePresent | Yes |
| FireplaceTotal | 1 |
| FoundationType | Concrete |
| HalfBathTotal | 1 |
| HeatingFuel | Natural Gas |
| HeatingType | Forced Air |
| StoriesTotal | 2 |
| SizeInterior | 1999.983 - 2499.9795 Sqft |
| Type | House |
| UtilityWater | Municipal Water |
Parking
| Attached Garage |
Land
| Acreage | No |
| FenceType | Fenced Yard |
| LandAmenities | Schools |
| LandscapeFeatures | Landscaped |
| Sewer | Sanitary Sewer |
| SizeDepth | 200 Ft ,7 In |
| SizeFrontage | 110 Ft ,4 In |
| SizeIrregular | 110.4 X 200.6 Ft |
| SizeTotalText | 110.4 X 200.6 Ft|under 1/2 Acre |
Rooms
| Level | Type | Length | Width | Dimensions |
|---|---|---|---|---|
| Second Level | Bedroom 5 | 2.79 m | 3.95 m | 2.79 m x 3.95 m |
| Second Level | Bedroom 2 | 2.52 m | 4.65 m | 2.52 m x 4.65 m |
| Second Level | Bedroom 3 | 4.12 m | 3.07 m | 4.12 m x 3.07 m |
| Second Level | Bedroom 4 | 3.85 m | 3.07 m | 3.85 m x 3.07 m |
| Main Level | Foyer | 2.25 m | 4.06 m | 2.25 m x 4.06 m |
| Main Level | Office | 2.74 m | 3.42 m | 2.74 m x 3.42 m |
| Main Level | Family Room | 5.71 m | 4.25 m | 5.71 m x 4.25 m |
| Main Level | Kitchen | 2.56 m | 4.09 m | 2.56 m x 4.09 m |
| Main Level | Living Room | 8.45 m | 6.53 m | 8.45 m x 6.53 m |
| Main Level | Sunroom | 5.38 m | 3.38 m | 5.38 m x 3.38 m |
| Main Level | Primary Bedroom | 5.96 m | 4.96 m | 5.96 m x 4.96 m |
Utilities
| Cable | Installed |
| Sewer | Installed |
https://www.realtor.ca/real-estate/27875246/52-crescent-avenue-central-elgin-lynhurst-lynhurst
Interested?
Contact us for more information
John Crosby
Salesperson
THINKING OF SELLING or BUYING?
We Get You Moving!
Contact Us

About Steve & Julia
With over 40 years of combined experience, we are dedicated to helping you find your dream home with personalized service and expertise.
© 2024 Wiggett Properties. All Rights Reserved. | Made with ❤️ by Jet Branding


































