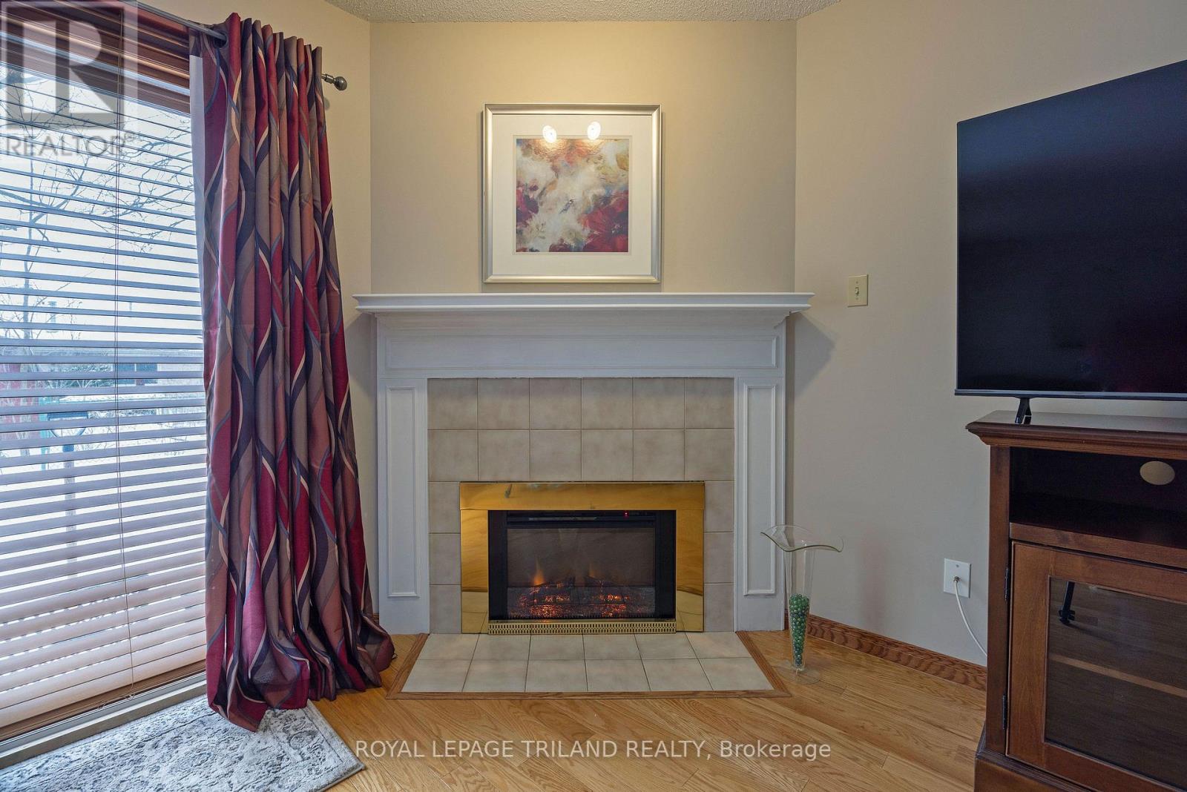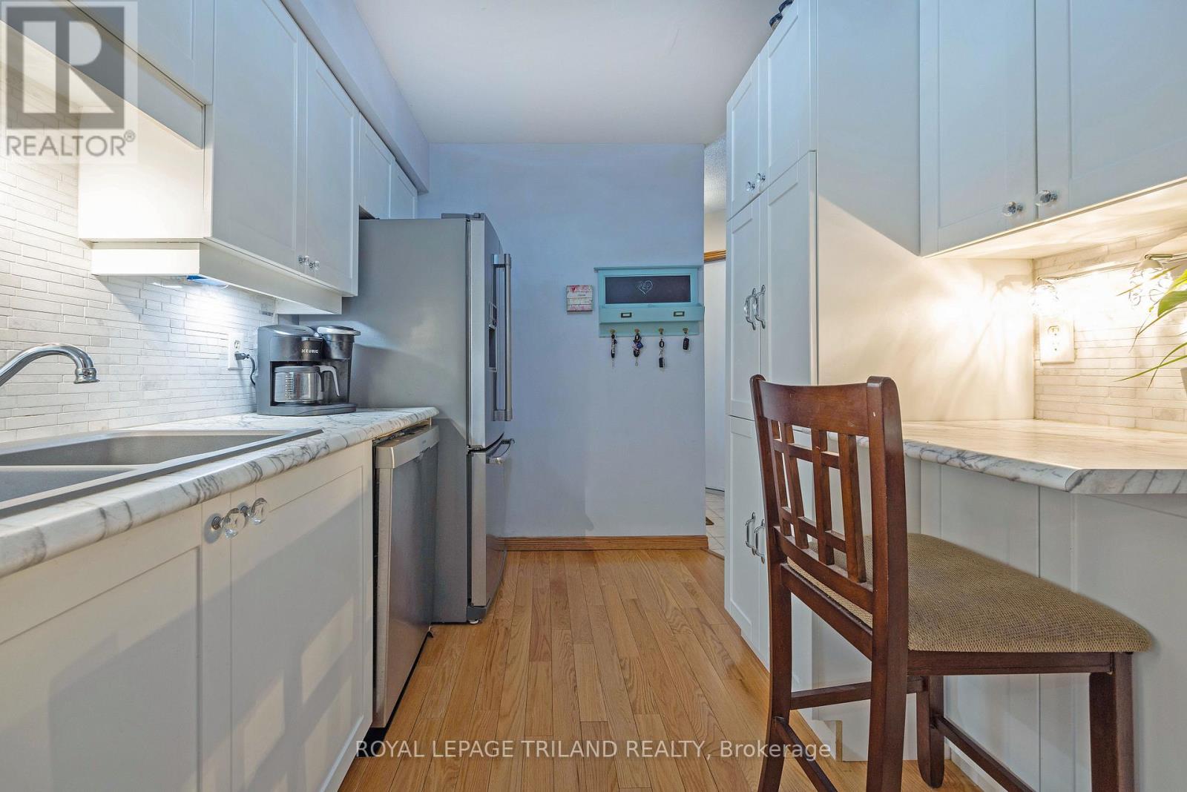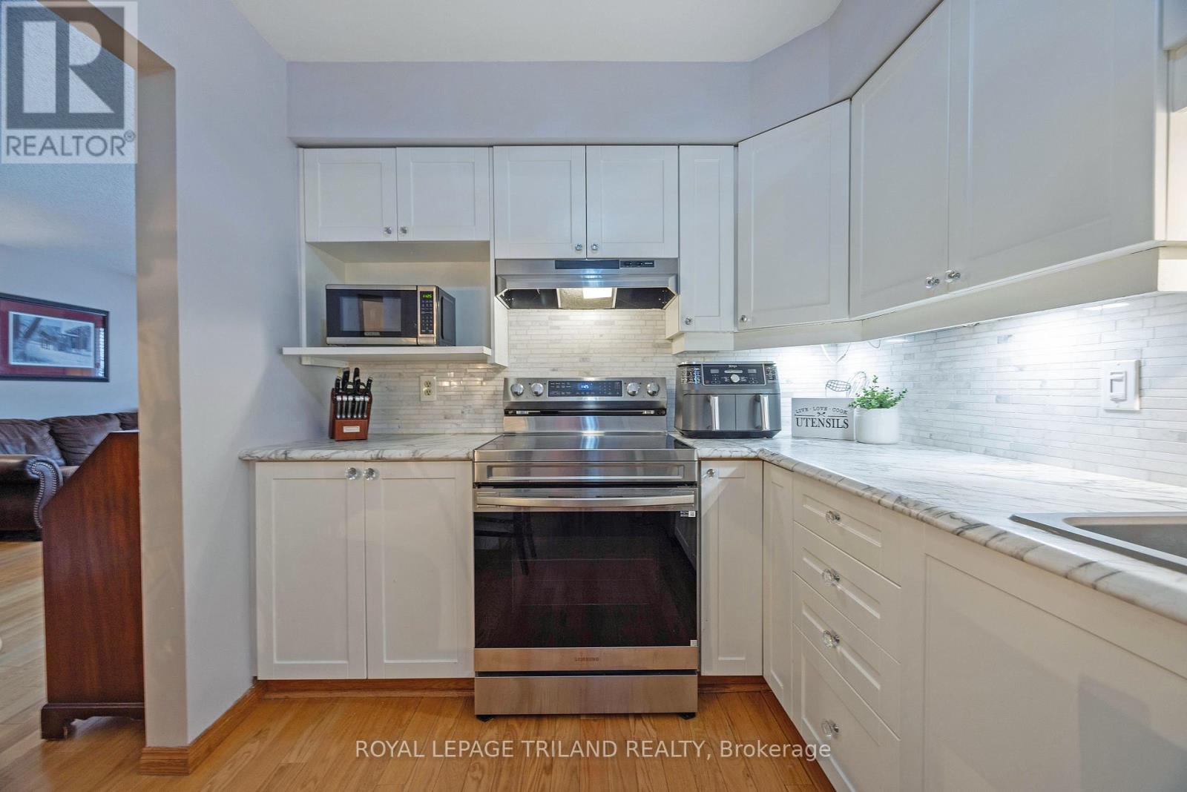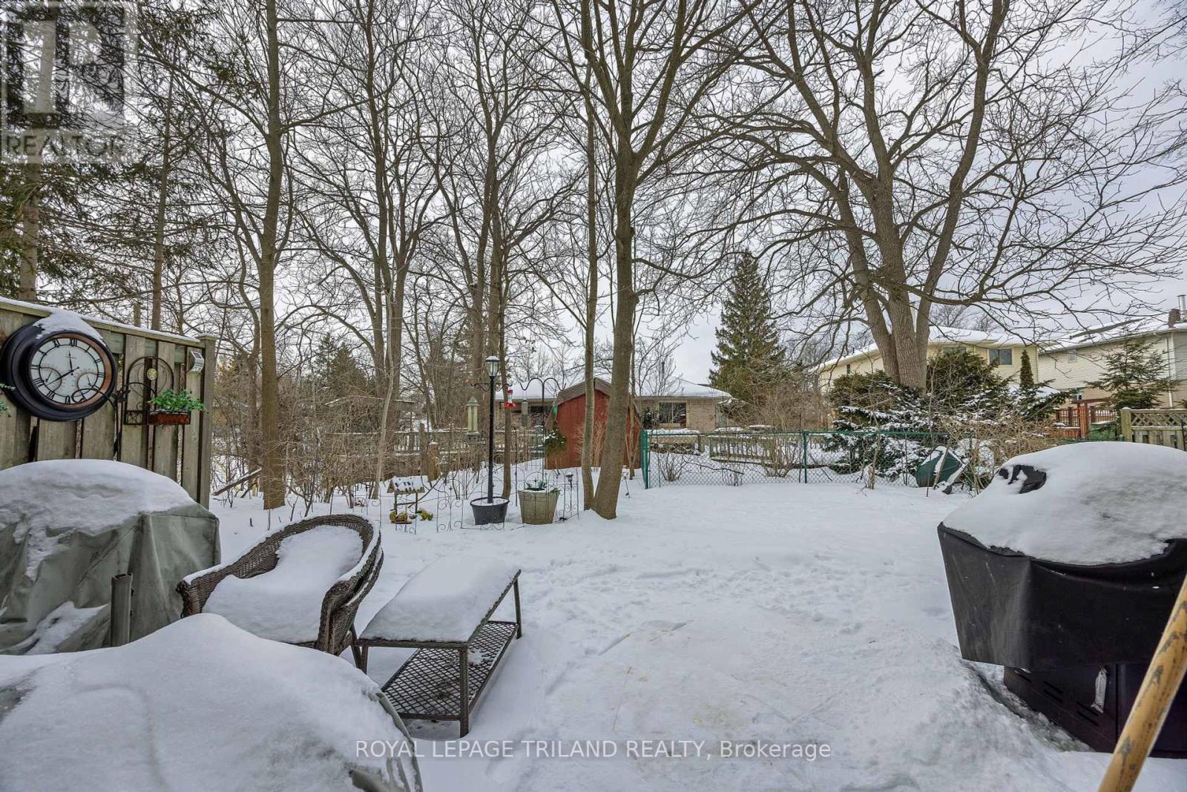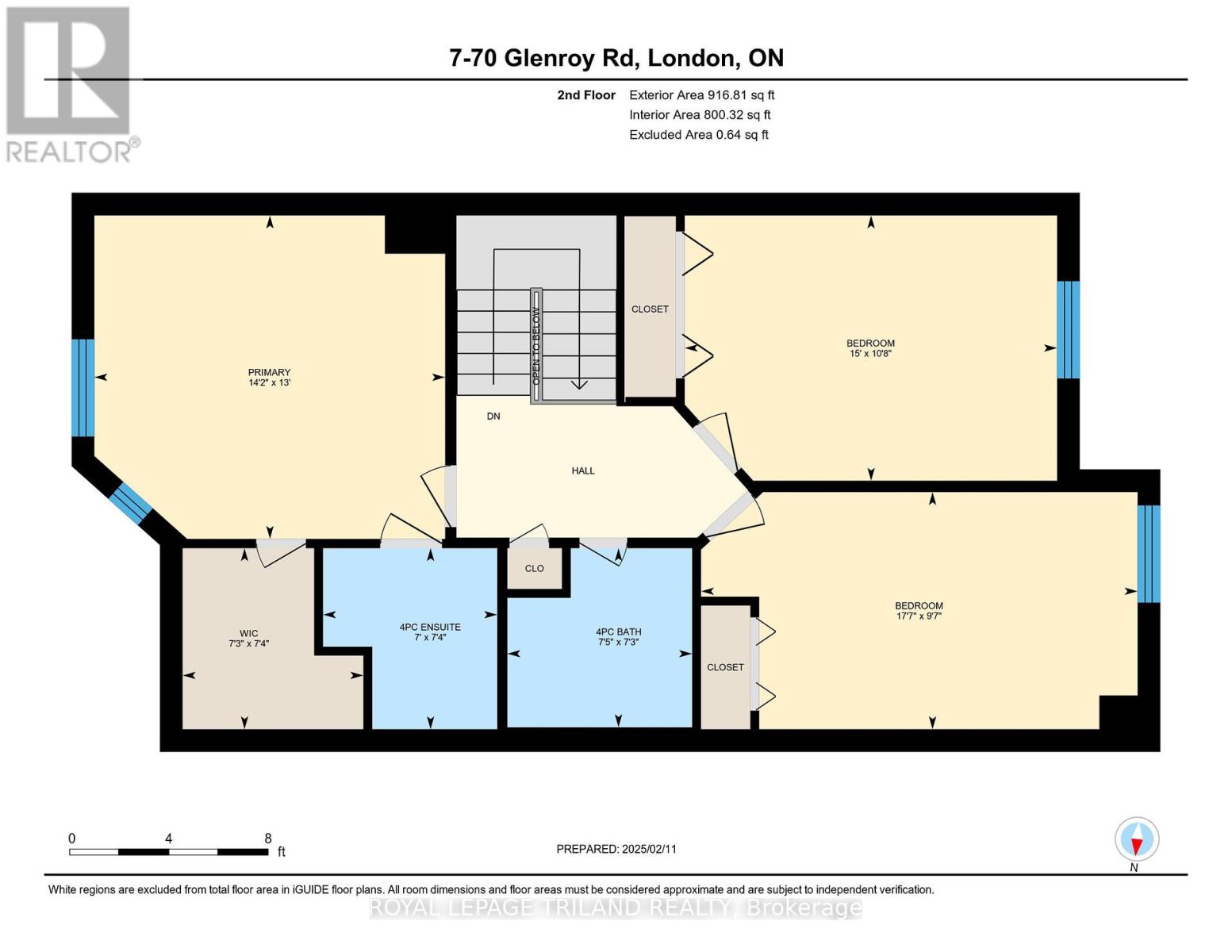7 - 70 Glenroy Road, London, Ontario N5Z 4W9 (27901453)
7 - 70 Glenroy Road London, Ontario N5Z 4W9
$559,900Maintenance, Common Area Maintenance, Insurance
$435 Monthly
Maintenance, Common Area Maintenance, Insurance
$435 MonthlyLocation, location, location!! Rarely available 2 storey condo with attached garage plus 2 car driveway nestled away in a quiet woodland setting of the prestigious Matthews Woods condominium community. Upon entering this home you will find the most comfortable living space with updated kitchen. Open dining and living room, with patio doors, cozy fireplace, plus 2 piece powder room. Venturing down you'll be pleased to find a spacious family room with wet bar, second fireplace and full 3 piece bathroom. Upstairs you will discover a large primary bedroom with walk-in closet and 4 piece ensuite. As well, 2 other good sized bedrooms and 4 piece bathroom. Walking distance to trails and Westminster Ponds. Quick and easy access to Hwy 401. Book your private showing today. Don't miss out! (id:60297)
Open House
This property has open houses!
2:00 pm
Ends at:4:00 pm
10:30 am
Ends at:12:30 pm
Property Details
| MLS® Number | X11966897 |
| Property Type | Single Family |
| Community Name | South T |
| CommunityFeatures | Pet Restrictions |
| EquipmentType | Water Heater |
| Features | In Suite Laundry, Sump Pump |
| ParkingSpaceTotal | 3 |
| RentalEquipmentType | Water Heater |
| Structure | Patio(s) |
Building
| BathroomTotal | 4 |
| BedroomsAboveGround | 3 |
| BedroomsTotal | 3 |
| Amenities | Visitor Parking, Fireplace(s), Separate Electricity Meters |
| Appliances | Garage Door Opener Remote(s), Water Heater, Dishwasher, Dryer, Refrigerator, Stove, Washer |
| BasementDevelopment | Finished |
| BasementType | Full (finished) |
| CoolingType | Central Air Conditioning |
| ExteriorFinish | Aluminum Siding, Brick |
| FireplacePresent | Yes |
| FireplaceTotal | 2 |
| FoundationType | Poured Concrete |
| HalfBathTotal | 1 |
| HeatingFuel | Natural Gas |
| HeatingType | Forced Air |
| StoriesTotal | 2 |
| SizeInterior | 1399.9886 - 1598.9864 Sqft |
| Type | Row / Townhouse |
Parking
| Attached Garage | |
| No Garage |
Land
| Acreage | No |
Rooms
| Level | Type | Length | Width | Dimensions |
|---|---|---|---|---|
| Second Level | Primary Bedroom | 4.3 m | 3.96 m | 4.3 m x 3.96 m |
| Second Level | Bedroom | 5.36 m | 2.93 m | 5.36 m x 2.93 m |
| Second Level | Bedroom | 4.57 m | 3.26 m | 4.57 m x 3.26 m |
| Lower Level | Other | 3.66 m | 2.1 m | 3.66 m x 2.1 m |
| Lower Level | Family Room | 6.1 m | 3.96 m | 6.1 m x 3.96 m |
| Main Level | Kitchen | 4.11 m | 2.53 m | 4.11 m x 2.53 m |
| Main Level | Living Room | 6.34 m | 4.11 m | 6.34 m x 4.11 m |
| Main Level | Dining Room | 3.78 m | 2.16 m | 3.78 m x 2.16 m |
https://www.realtor.ca/real-estate/27901453/7-70-glenroy-road-london-south-t
Interested?
Contact us for more information
Janice Mcalister-Ross
Salesperson
Christie Bedford
Salesperson
THINKING OF SELLING or BUYING?
We Get You Moving!
Contact Us

About Steve & Julia
With over 40 years of combined experience, we are dedicated to helping you find your dream home with personalized service and expertise.
© 2024 Wiggett Properties. All Rights Reserved. | Made with ❤️ by Jet Branding














