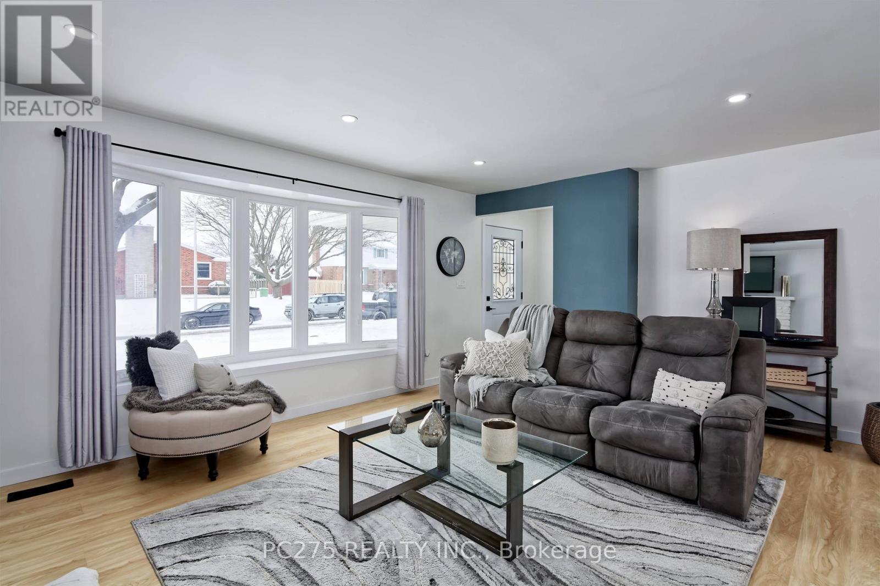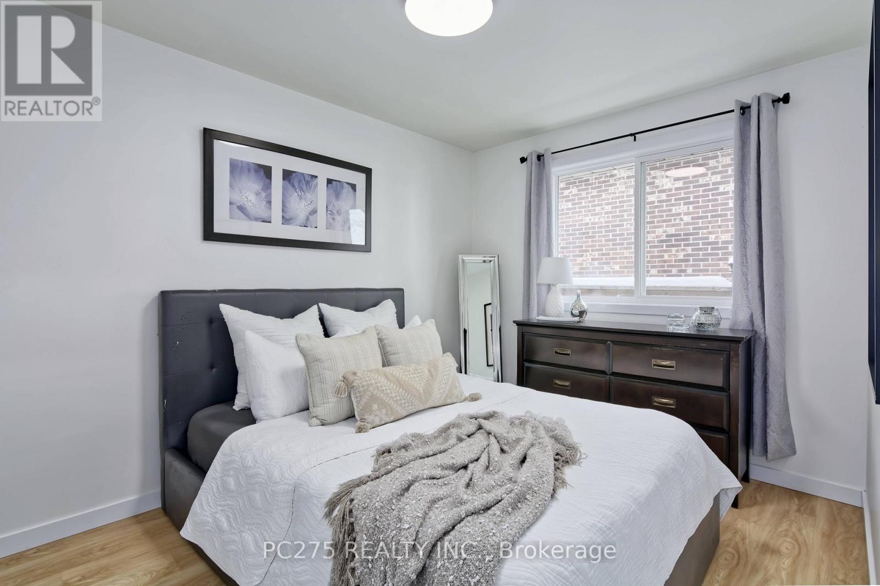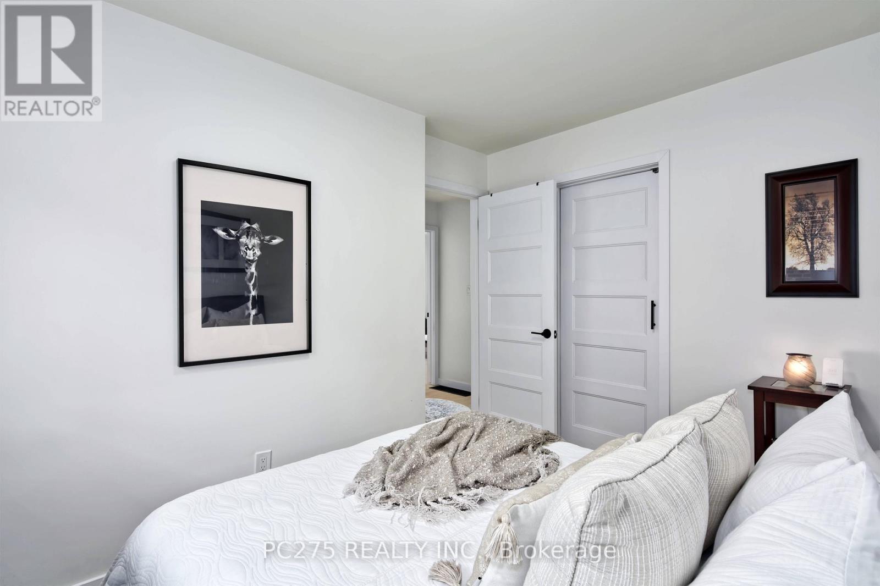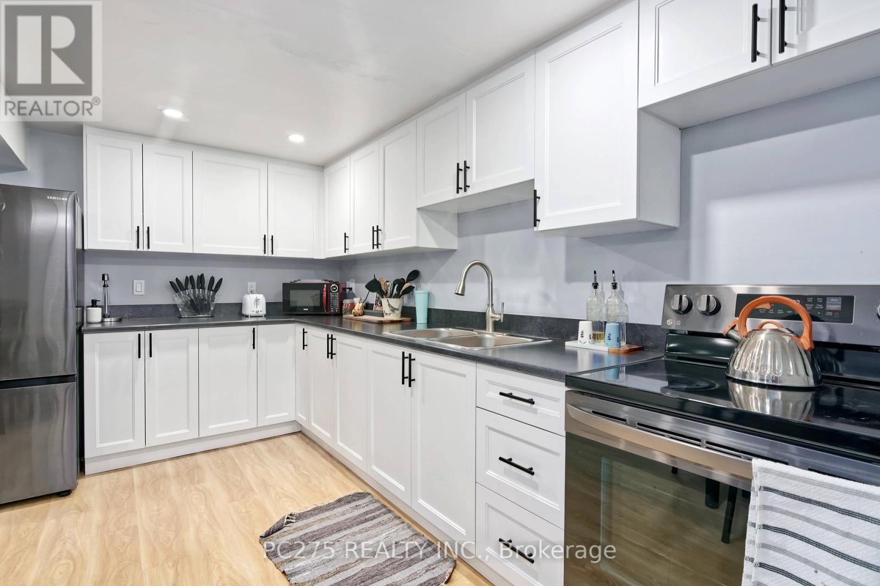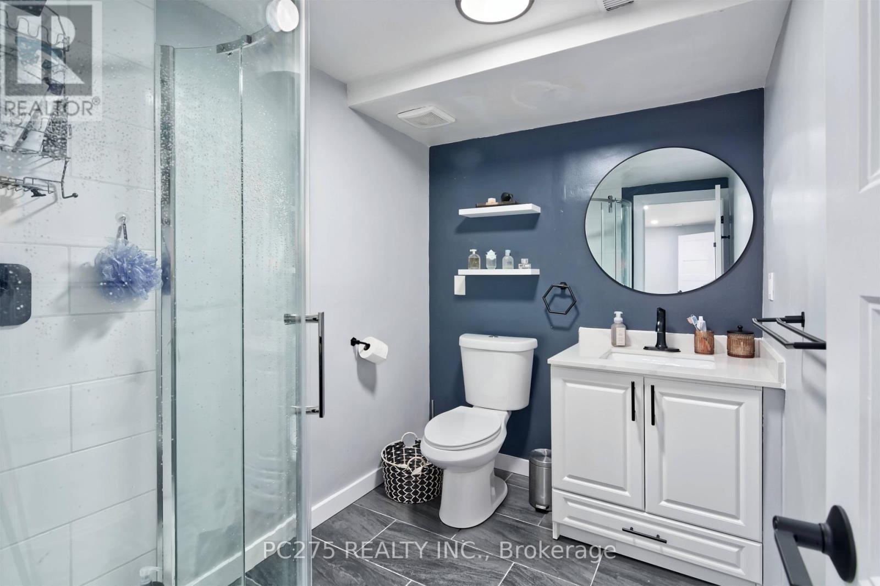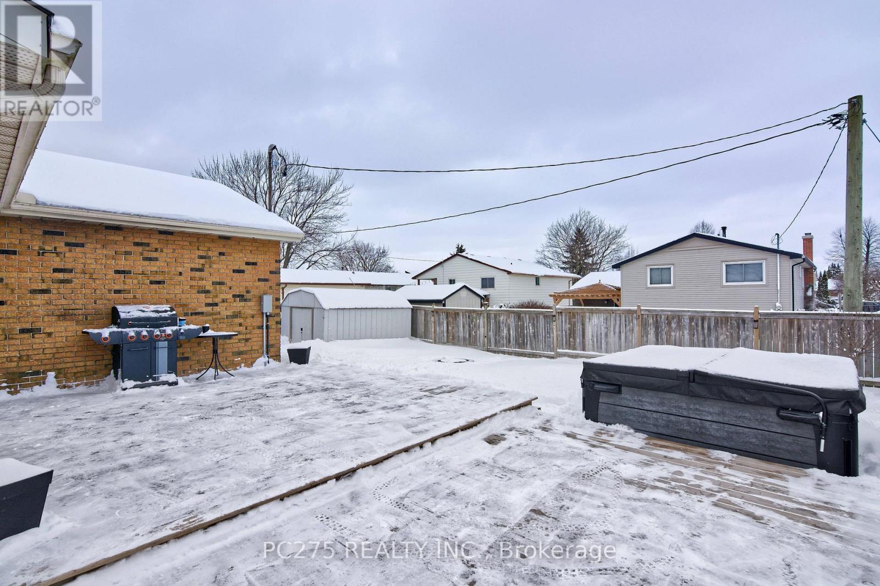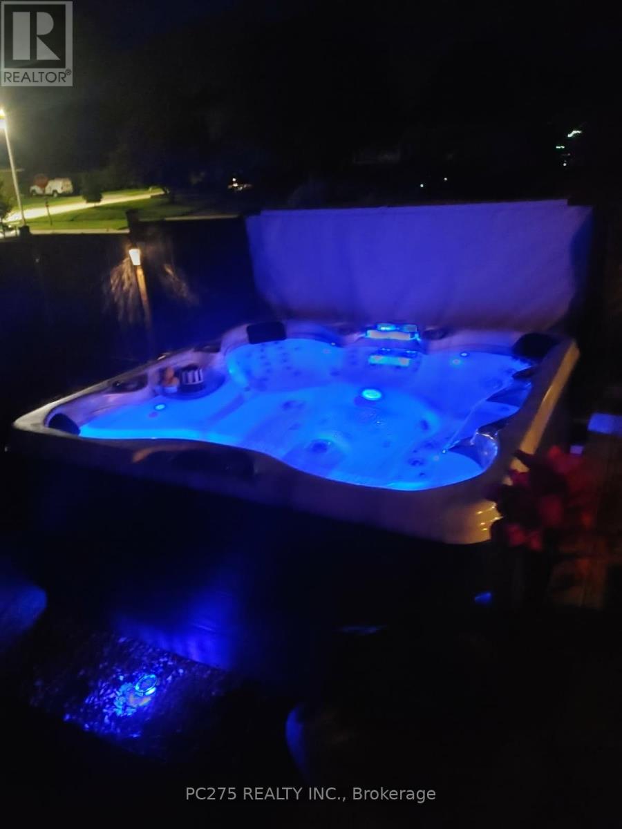1 Idsardi Avenue, St. Thomas, Ontario N5R 5P5 (27924963)
1 Idsardi Avenue St. Thomas, Ontario N5R 5P5
$645,900
Stunning 3+1 Bedroom Home with In-law Suite, Fully Renovated in 2022. This beautifully updated home offers the perfect blend of modern design and family-friendly living, located in a desirable, family-oriented neighbourhood. Featuring 3 spacious bedrooms on the main floor, plus an additional bedroom in the fully equipped In-law suite in the basement, this property is perfect for growing families or those looking for extra living space. Key Features: Renovated in 2022 with high-end finishes throughout, Open-concept main floor with large kitchen island, ideal for entertaining, spacious living and dining areas, providing a welcoming atmosphere, In-law Suite in the basement, with separate entrance, including 1 bedroom, 1 full bathroom, large kitchen, living, and dining space. Large deck and fenced yard, perfect for outdoor living, landscaped yard with a hot tub for relaxation, located on a corner lot offering extra space and privacy. 240 amp panel installed last year as well as a sewage clean out box with backflow valve. Conveniently located just 20 minutes from Port Stanley and London, and close to all amenities, this home is the perfect retreat for any family. Don't miss the opportunity to make this beautifully renovated property your forever home! (id:60297)
Property Details
| MLS® Number | X11976756 |
| Property Type | Single Family |
| Community Name | SE |
| AmenitiesNearBy | Hospital, Park, Place Of Worship, Schools |
| EquipmentType | None |
| Features | Flat Site, Carpet Free |
| ParkingSpaceTotal | 5 |
| RentalEquipmentType | None |
| Structure | Deck, Patio(s) |
Building
| BathroomTotal | 2 |
| BedroomsAboveGround | 3 |
| BedroomsBelowGround | 1 |
| BedroomsTotal | 4 |
| Appliances | Hot Tub, Garage Door Opener Remote(s), Water Heater, Dishwasher, Dryer, Microwave, Refrigerator, Stove, Washer |
| ArchitecturalStyle | Bungalow |
| BasementDevelopment | Finished |
| BasementFeatures | Separate Entrance |
| BasementType | N/a (finished) |
| ConstructionStyleAttachment | Detached |
| CoolingType | Central Air Conditioning |
| ExteriorFinish | Brick, Vinyl Siding |
| FireProtection | Smoke Detectors |
| FireplacePresent | Yes |
| FireplaceTotal | 1 |
| FireplaceType | Woodstove |
| FoundationType | Concrete |
| HeatingFuel | Natural Gas |
| HeatingType | Forced Air |
| StoriesTotal | 1 |
| SizeInterior | 1999.983 - 2499.9795 Sqft |
| Type | House |
| UtilityWater | Municipal Water |
Parking
| Attached Garage | |
| Garage |
Land
| Acreage | No |
| FenceType | Fenced Yard |
| LandAmenities | Hospital, Park, Place Of Worship, Schools |
| LandscapeFeatures | Landscaped |
| Sewer | Sanitary Sewer |
| SizeFrontage | 61 Ft ,8 In |
| SizeIrregular | 61.7 Ft |
| SizeTotalText | 61.7 Ft|under 1/2 Acre |
| ZoningDescription | R1 |
Rooms
| Level | Type | Length | Width | Dimensions |
|---|---|---|---|---|
| Basement | Recreational, Games Room | 2.69 m | 3.55 m | 2.69 m x 3.55 m |
| Basement | Bedroom 4 | 6.4 m | 3.94 m | 6.4 m x 3.94 m |
| Basement | Bedroom 5 | 4.78 m | 1.85 m | 4.78 m x 1.85 m |
| Main Level | Living Room | 3.91 m | 4.74 m | 3.91 m x 4.74 m |
| Main Level | Kitchen | 5.58 m | 4.01 m | 5.58 m x 4.01 m |
| Main Level | Dining Room | 3.91 m | 5.48 m | 3.91 m x 5.48 m |
| Main Level | Primary Bedroom | 1.9 m | 4.8 m | 1.9 m x 4.8 m |
| Main Level | Bedroom 2 | 4.14 m | 5.58 m | 4.14 m x 5.58 m |
| Main Level | Bedroom 3 | 4.01 m | 6.9 m | 4.01 m x 6.9 m |
https://www.realtor.ca/real-estate/27924963/1-idsardi-avenue-st-thomas-se
Interested?
Contact us for more information
Tracy Ellis
Salesperson
Jennifer Hatch
Salesperson
THINKING OF SELLING or BUYING?
We Get You Moving!
Contact Us

About Steve & Julia
With over 40 years of combined experience, we are dedicated to helping you find your dream home with personalized service and expertise.
© 2024 Wiggett Properties. All Rights Reserved. | Made with ❤️ by Jet Branding






