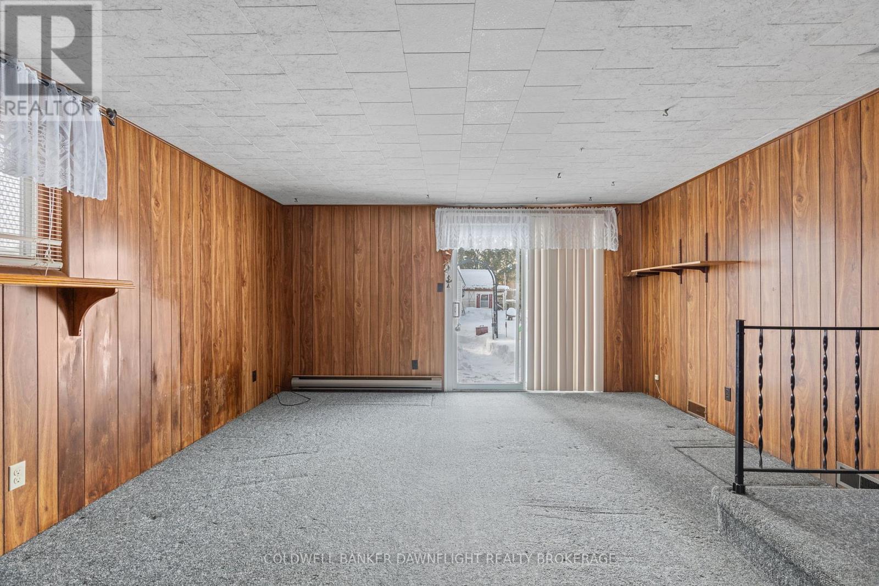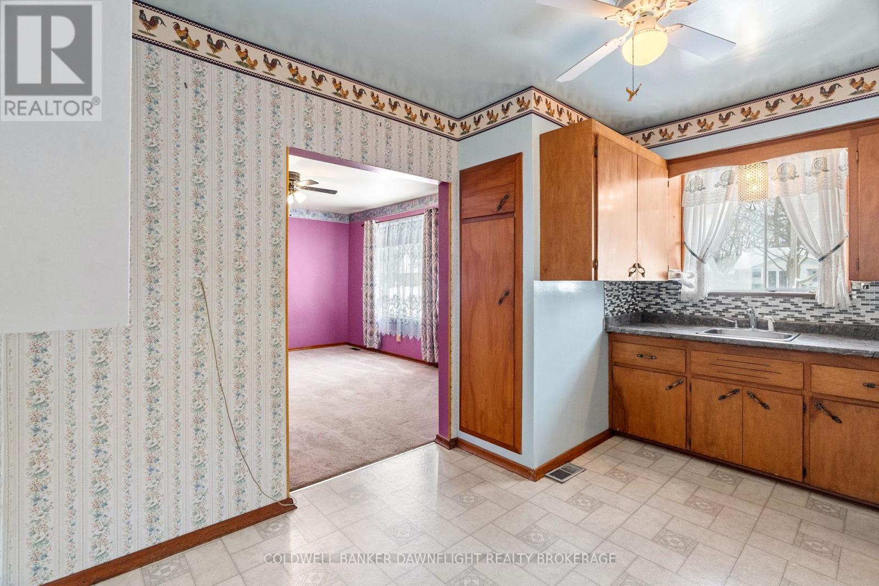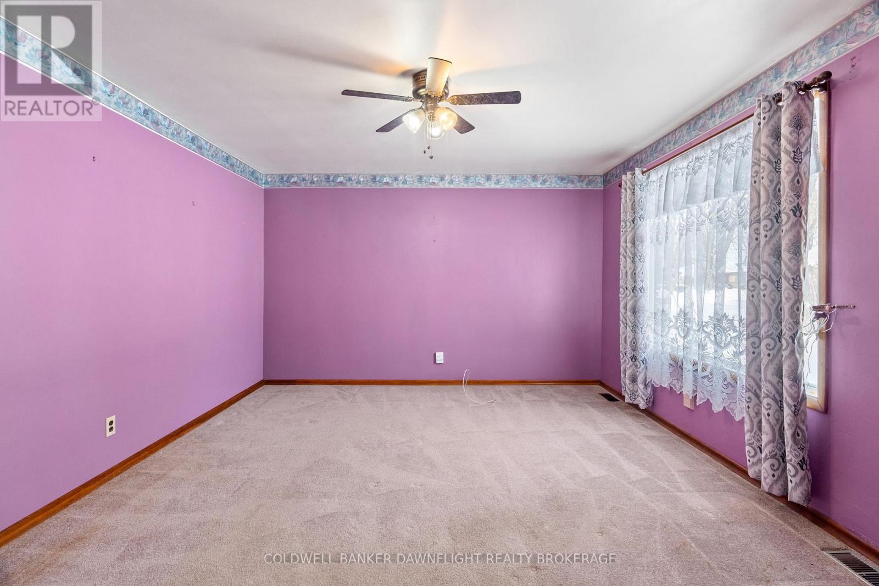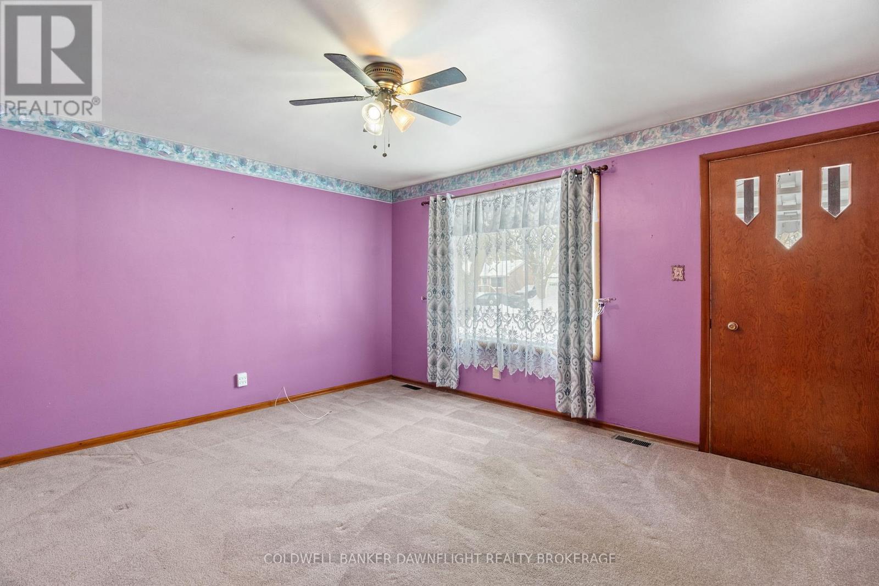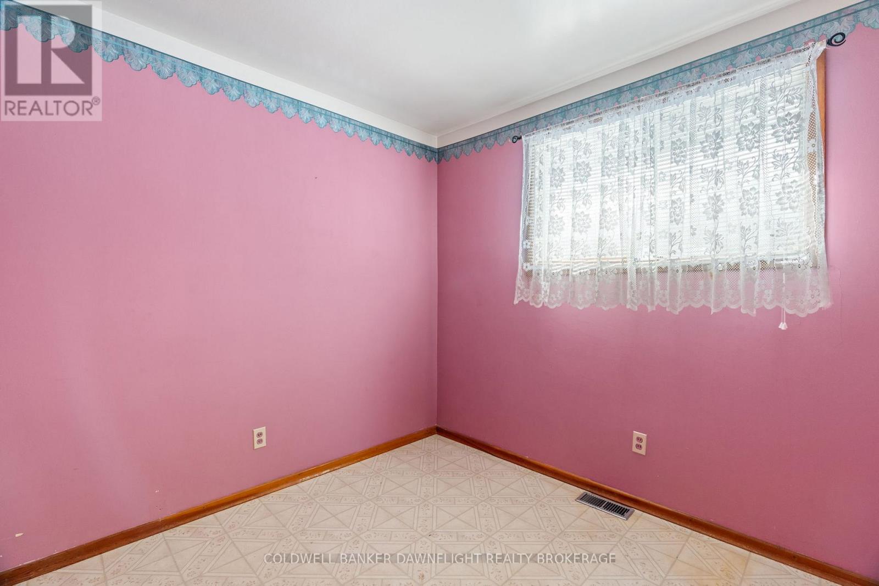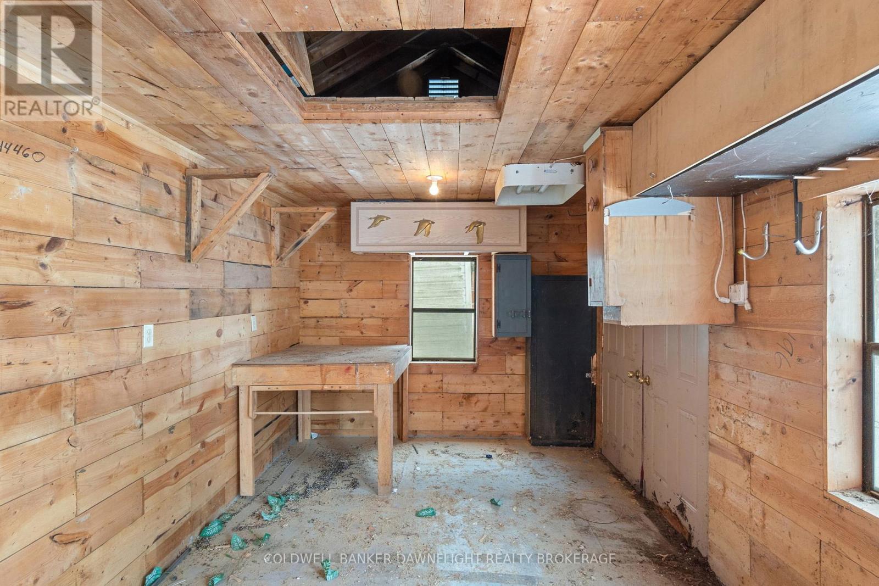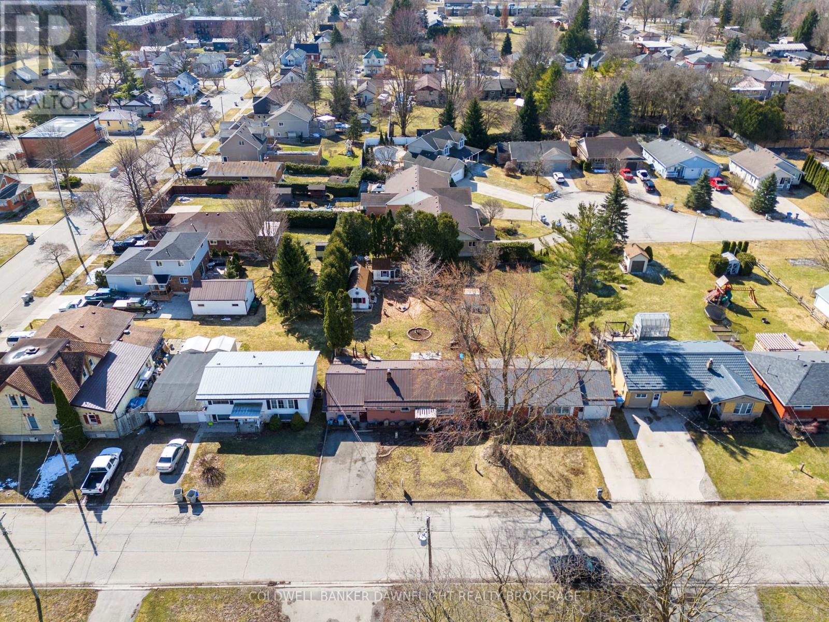121 Victoria Street W, South Huron (Exeter), Ontario N0M 1S2 (27923517)
121 Victoria Street W South Huron, Ontario N0M 1S2
$384,900
This affordable bungalow is situated on a mature, deep lot that is fully fenced and features a workshop complete with hydro and 2 other buildings for storage. This home is located in the heart of Exeter which provides convenient access to restaurants, shopping and local amenities. The attached garage has been finished into a family room which provides additional living space and the kitchen area comes complete with a convenient pantry for extra storage. The spacious livingroom is perfect for relaxing or entertaining and the primary bedroom is also quite spacious. A roomy 2nd bedroom, laundry room and a 4 pc bathroom rounds out the main floor. Patio doors from the family room lead to a patio area the overlooks the generous sized back yard. The home is equipped with a durable metal roof and has been updated with a modern furnace and central air for year-round comfort. This home is ideal for first-time home buyers, investors, or those looking to downsize. (id:60297)
Property Details
| MLS® Number | X11975976 |
| Property Type | Single Family |
| Community Name | Exeter |
| AmenitiesNearBy | Schools |
| CommunityFeatures | Community Centre |
| EquipmentType | Water Heater |
| ParkingSpaceTotal | 2 |
| RentalEquipmentType | Water Heater |
| Structure | Patio(s), Porch, Outbuilding |
Building
| BathroomTotal | 1 |
| BedroomsAboveGround | 2 |
| BedroomsTotal | 2 |
| Appliances | All, Dryer, Freezer, Stove, Refrigerator |
| ArchitecturalStyle | Bungalow |
| BasementType | Crawl Space |
| ConstructionStyleAttachment | Detached |
| CoolingType | Central Air Conditioning |
| ExteriorFinish | Brick, Aluminum Siding |
| FoundationType | Unknown |
| HeatingFuel | Natural Gas |
| HeatingType | Forced Air |
| StoriesTotal | 1 |
| SizeInterior | 1100 - 1500 Sqft |
| Type | House |
| UtilityWater | Municipal Water |
Land
| Acreage | No |
| FenceType | Fenced Yard |
| LandAmenities | Schools |
| LandscapeFeatures | Landscaped |
| Sewer | Sanitary Sewer |
| SizeDepth | 149 Ft ,10 In |
| SizeFrontage | 52 Ft ,4 In |
| SizeIrregular | 52.4 X 149.9 Ft |
| SizeTotalText | 52.4 X 149.9 Ft |
| ZoningDescription | R1 |
Rooms
| Level | Type | Length | Width | Dimensions |
|---|---|---|---|---|
| Main Level | Family Room | 4.12 m | 6.34 m | 4.12 m x 6.34 m |
| Main Level | Kitchen | 2.99 m | 2.17 m | 2.99 m x 2.17 m |
| Main Level | Dining Room | 2.97 m | 1.87 m | 2.97 m x 1.87 m |
| Main Level | Living Room | 4.39 m | 4.04 m | 4.39 m x 4.04 m |
| Main Level | Primary Bedroom | 4.38 m | 2.84 m | 4.38 m x 2.84 m |
| Main Level | Bedroom | 3.26 m | 2.84 m | 3.26 m x 2.84 m |
| Main Level | Laundry Room | 2.48 m | 2.75 m | 2.48 m x 2.75 m |
https://www.realtor.ca/real-estate/27923517/121-victoria-street-w-south-huron-exeter-exeter
Interested?
Contact us for more information
Steve Sararas
Salesperson
THINKING OF SELLING or BUYING?
We Get You Moving!
Contact Us

About Steve & Julia
With over 40 years of combined experience, we are dedicated to helping you find your dream home with personalized service and expertise.
© 2025 Wiggett Properties. All Rights Reserved. | Made with ❤️ by Jet Branding











