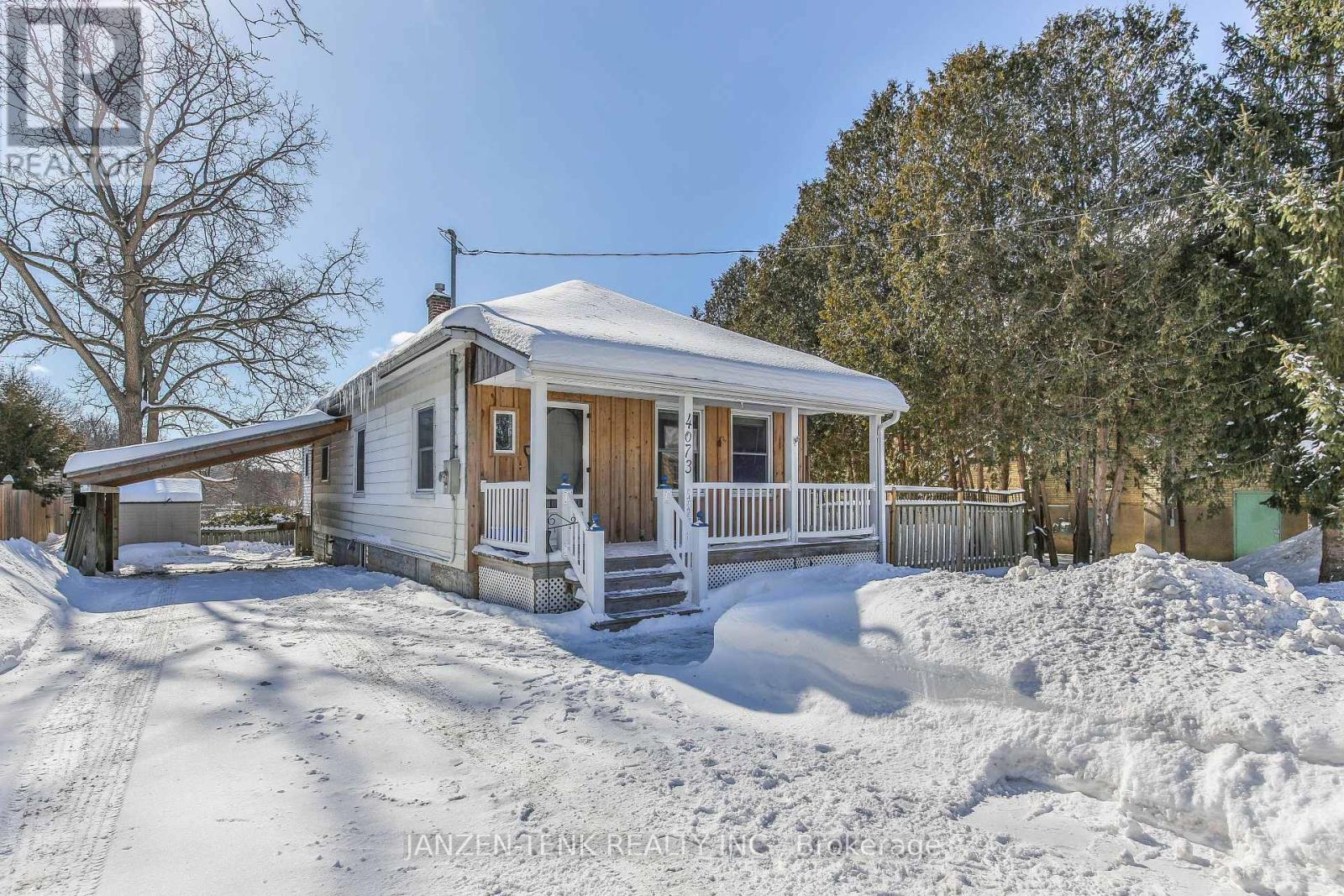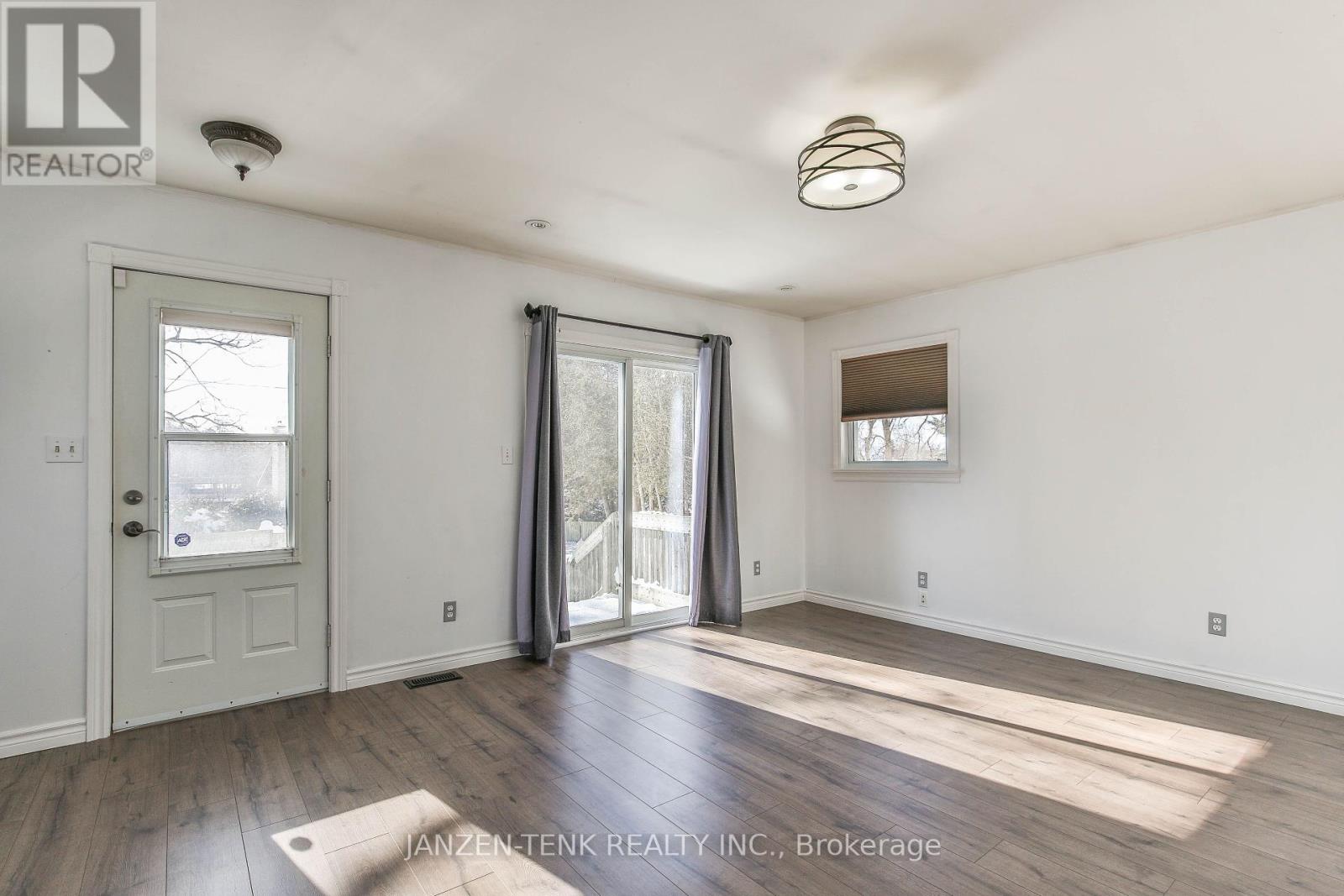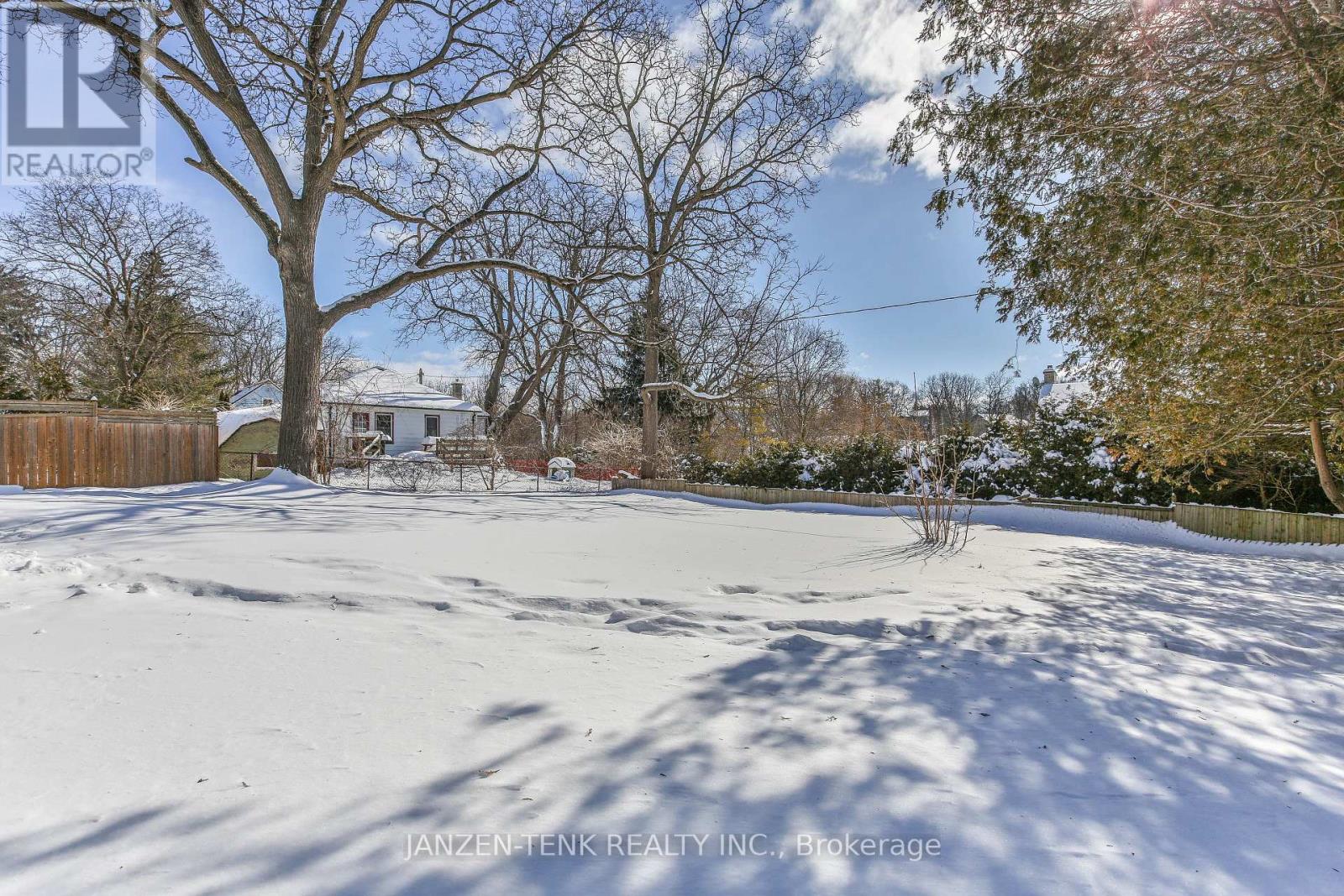4073 Catherine Street, Thames Centre (Dorchester), Ontario N0L 1G0 (27928888)
4073 Catherine Street Thames Centre, Ontario N0L 1G0
$499,000
Charming Dorchester bungalow - perfect for downsizers or first time buyers! This delightful 2+1 bedroom, 1.5 bath home is larger than it looks and offers comfortable living with main floor laundry. The living room provides access to the rear deck which overlooks the large yard and offers a view to the river in the distance. The lower level offers a partially finished play space, half bath, and the third bedroom as well as storage space. Conveniently located near schools, churches, and shopping. Plenty of room for vehicles including the single carport for covered parking. Quick possession available. (id:60297)
Property Details
| MLS® Number | X11978329 |
| Property Type | Single Family |
| Community Name | Dorchester |
| EquipmentType | Water Heater |
| Features | Flat Site |
| ParkingSpaceTotal | 4 |
| RentalEquipmentType | Water Heater |
| Structure | Shed |
Building
| BathroomTotal | 2 |
| BedroomsAboveGround | 2 |
| BedroomsBelowGround | 1 |
| BedroomsTotal | 3 |
| Age | 100+ Years |
| Appliances | Stove, Refrigerator |
| ArchitecturalStyle | Bungalow |
| BasementDevelopment | Partially Finished |
| BasementType | N/a (partially Finished) |
| ConstructionStyleAttachment | Detached |
| CoolingType | Central Air Conditioning |
| ExteriorFinish | Aluminum Siding, Vinyl Siding |
| FoundationType | Block |
| HalfBathTotal | 1 |
| HeatingFuel | Natural Gas |
| HeatingType | Forced Air |
| StoriesTotal | 1 |
| SizeInterior | 699.9943 - 1099.9909 Sqft |
| Type | House |
| UtilityWater | Municipal Water |
Parking
| Carport | |
| No Garage |
Land
| Acreage | No |
| Sewer | Septic System |
| SizeDepth | 165 Ft |
| SizeFrontage | 66 Ft |
| SizeIrregular | 66 X 165 Ft |
| SizeTotalText | 66 X 165 Ft |
| ZoningDescription | R1 |
Rooms
| Level | Type | Length | Width | Dimensions |
|---|---|---|---|---|
| Basement | Recreational, Games Room | 5.09 m | 3.4 m | 5.09 m x 3.4 m |
| Basement | Bedroom | 3.65 m | 3.56 m | 3.65 m x 3.56 m |
| Basement | Bathroom | 2.33 m | 2 m | 2.33 m x 2 m |
| Main Level | Foyer | 3.63 m | 1.89 m | 3.63 m x 1.89 m |
| Main Level | Bedroom | 3.75 m | 3.63 m | 3.75 m x 3.63 m |
| Main Level | Dining Room | 4.45 m | 3.42 m | 4.45 m x 3.42 m |
| Main Level | Kitchen | 3.65 m | 2.35 m | 3.65 m x 2.35 m |
| Main Level | Living Room | 3.45 m | 5.36 m | 3.45 m x 5.36 m |
| Main Level | Bathroom | 4.48 m | 2.25 m | 4.48 m x 2.25 m |
Utilities
| Cable | Installed |
Interested?
Contact us for more information
Matthew Tenk
Broker of Record
THINKING OF SELLING or BUYING?
We Get You Moving!
Contact Us

About Steve & Julia
With over 40 years of combined experience, we are dedicated to helping you find your dream home with personalized service and expertise.
© 2025 Wiggett Properties. All Rights Reserved. | Made with ❤️ by Jet Branding










































