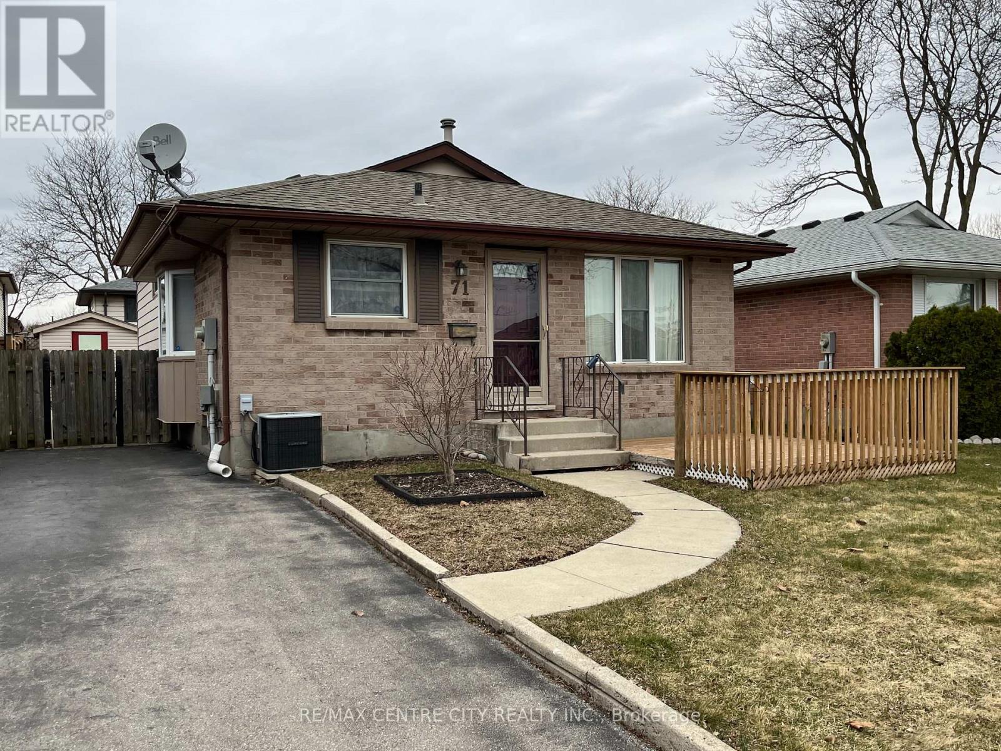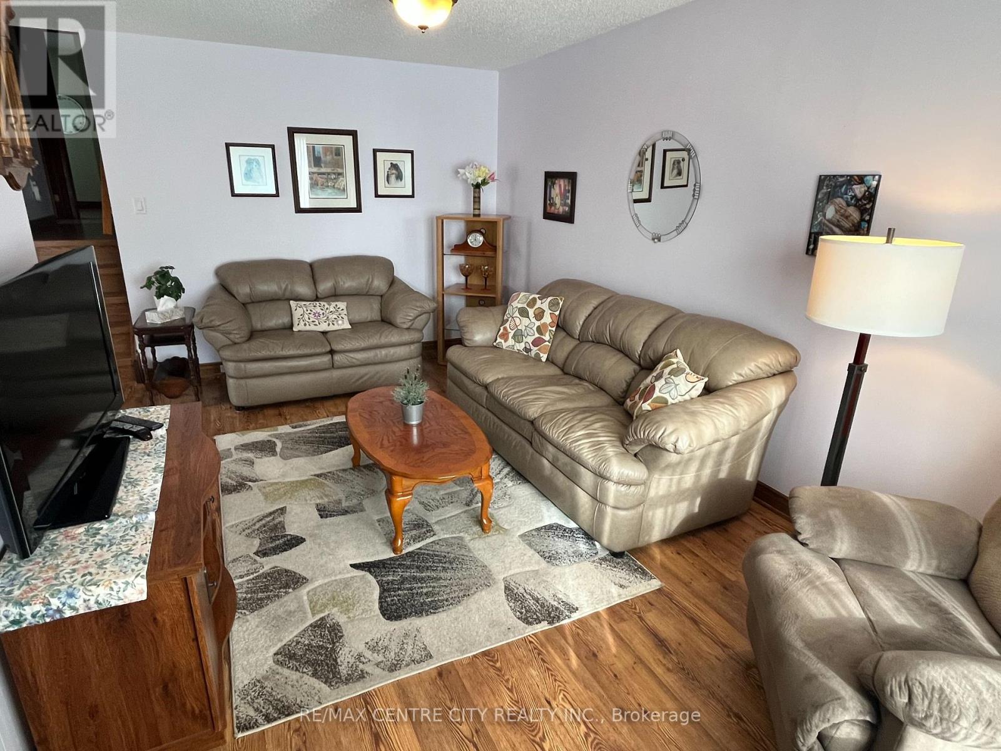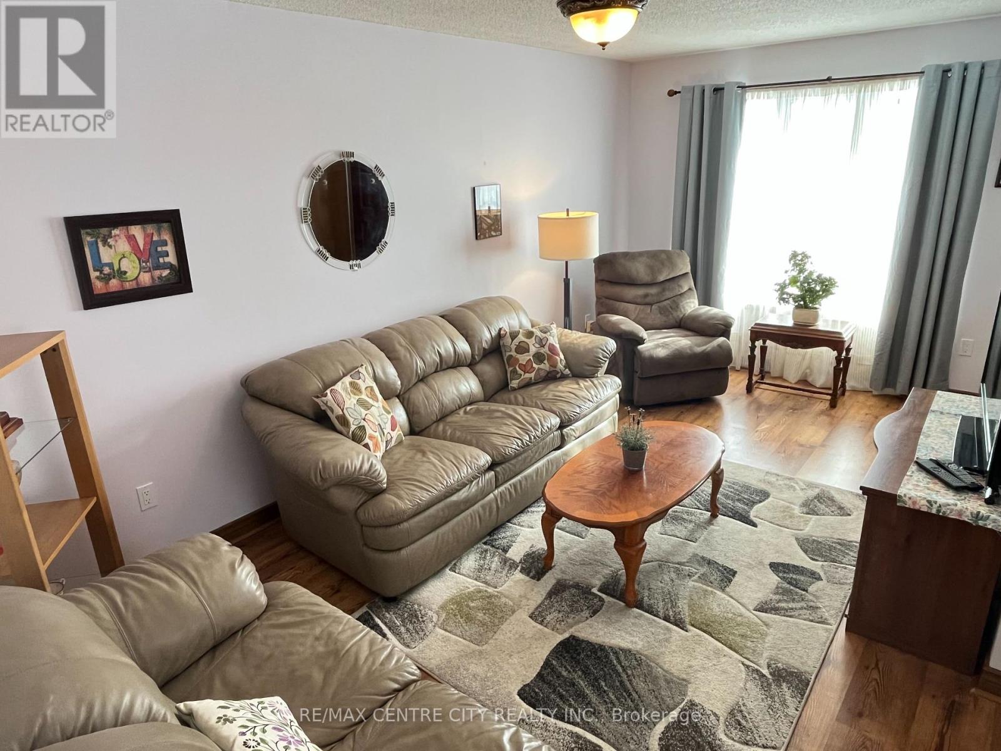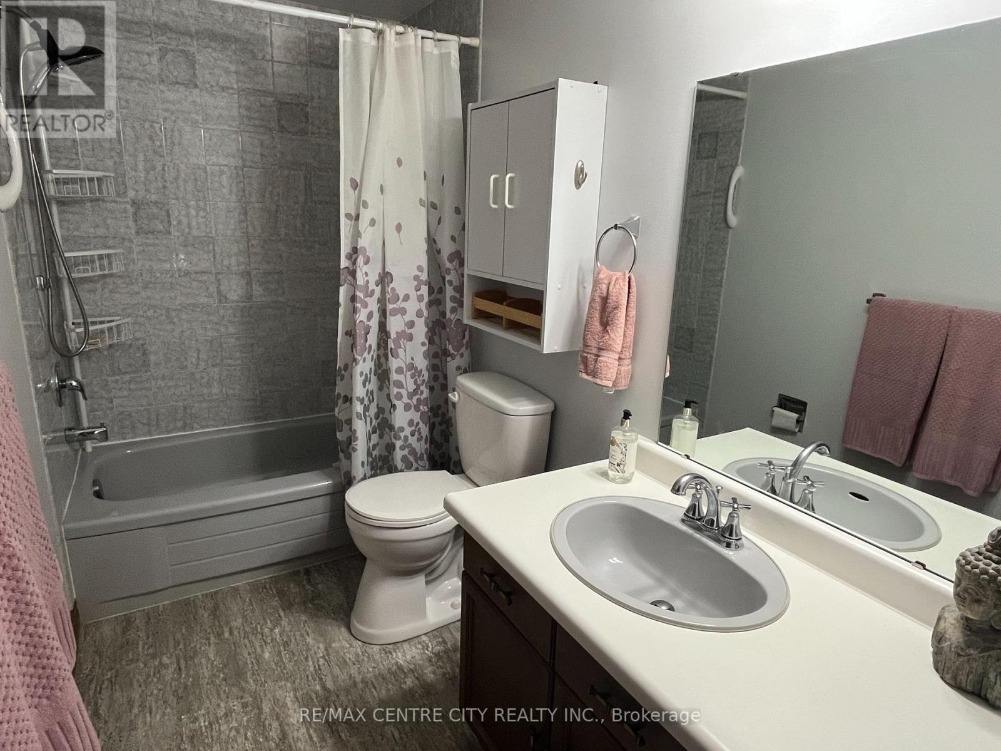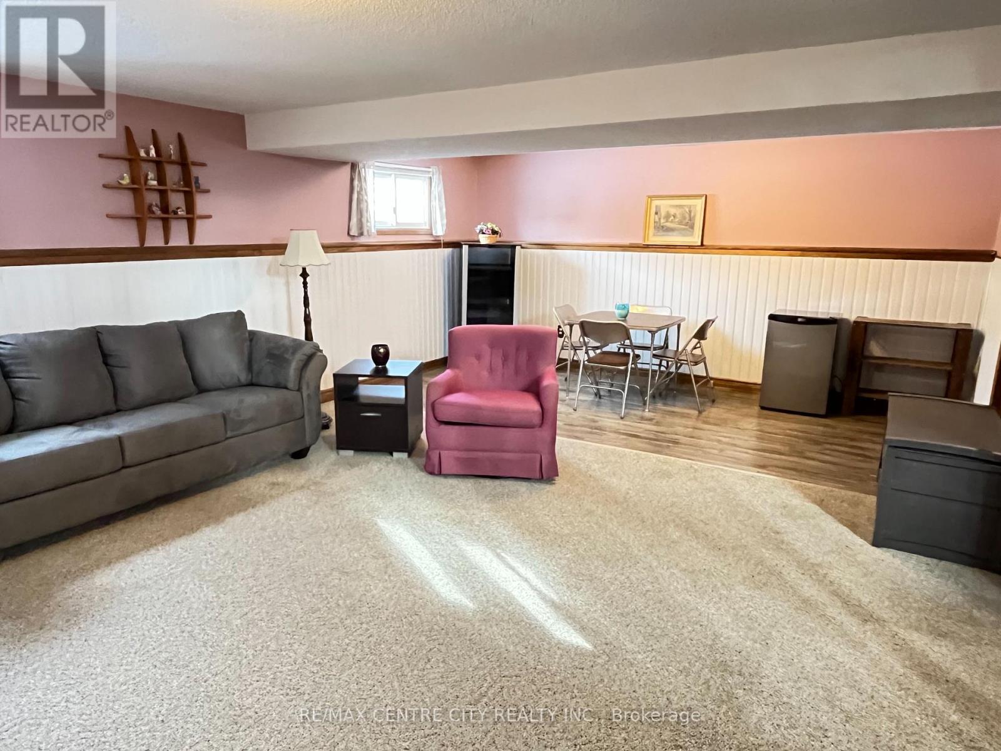71 Speight Crescent, London, Ontario N5V 3W6 (27972079)
71 Speight Crescent London, Ontario N5V 3W6
$553,900
Great Family Home, close to elementary school and parkland! 3 bedrooms and 2 full baths with everything you need for the growing family. The Spacious 3rd level with gas fireplace affords room for a separate games area as well as relaxing family area (4th bedroom easily added on this level). The exterior features a fully fenced rear yard, large private cement patio and storage shed with electricity inside and out. Two car + parking and an inviting front deck to while away those summer days! Newer Kitchen (2014) with valance lighting and showcase upper cabinets. Updated windows and updated doors (2011). Vermont Castings gas fireplace. Gas and electrical hook ups for stove and dryer. Hi-Efficiency Gas furnace with Central Air (2011). 6 newer appliances included. (id:60297)
Property Details
| MLS® Number | X11997034 |
| Property Type | Single Family |
| Community Name | East I |
| AmenitiesNearBy | Schools, Public Transit |
| CommunityFeatures | Community Centre |
| EquipmentType | Water Heater - Gas |
| ParkingSpaceTotal | 2 |
| RentalEquipmentType | Water Heater - Gas |
| Structure | Deck, Patio(s), Shed |
Building
| BathroomTotal | 2 |
| BedroomsAboveGround | 3 |
| BedroomsTotal | 3 |
| Amenities | Fireplace(s) |
| Appliances | Water Meter, Water Heater, Dishwasher, Dryer, Microwave, Stove, Washer, Refrigerator |
| BasementDevelopment | Unfinished |
| BasementType | N/a (unfinished) |
| ConstructionStyleAttachment | Detached |
| ConstructionStyleSplitLevel | Backsplit |
| CoolingType | Central Air Conditioning |
| ExteriorFinish | Brick, Aluminum Siding |
| FireProtection | Smoke Detectors |
| FireplacePresent | Yes |
| FireplaceTotal | 1 |
| FireplaceType | Free Standing Metal |
| FoundationType | Poured Concrete |
| HeatingFuel | Natural Gas |
| HeatingType | Forced Air |
| Type | House |
| UtilityWater | Municipal Water |
Parking
| No Garage |
Land
| Acreage | No |
| FenceType | Fenced Yard |
| LandAmenities | Schools, Public Transit |
| LandscapeFeatures | Landscaped |
| Sewer | Sanitary Sewer |
| SizeDepth | 80 Ft |
| SizeFrontage | 35 Ft |
| SizeIrregular | 35 X 80 Ft |
| SizeTotalText | 35 X 80 Ft |
| ZoningDescription | R1-1 |
Rooms
| Level | Type | Length | Width | Dimensions |
|---|---|---|---|---|
| Second Level | Primary Bedroom | 4.11 m | 3.05 m | 4.11 m x 3.05 m |
| Second Level | Bedroom 2 | 4.02 m | 2.46 m | 4.02 m x 2.46 m |
| Second Level | Bedroom 3 | 2.97 m | 2.62 m | 2.97 m x 2.62 m |
| Second Level | Bathroom | 3 m | 1.52 m | 3 m x 1.52 m |
| Third Level | Family Room | 6.7 m | 5.21 m | 6.7 m x 5.21 m |
| Third Level | Bathroom | 2.8 m | 1.32 m | 2.8 m x 1.32 m |
| Basement | Workshop | 2.74 m | 2.59 m | 2.74 m x 2.59 m |
| Basement | Utility Room | 2.59 m | 1.9 m | 2.59 m x 1.9 m |
| Basement | Laundry Room | 5.08 m | 4.84 m | 5.08 m x 4.84 m |
| Main Level | Living Room | 5.28 m | 3.99 m | 5.28 m x 3.99 m |
| Main Level | Kitchen | 2.9 m | 2.8 m | 2.9 m x 2.8 m |
| Main Level | Dining Room | 3.23 m | 2.44 m | 3.23 m x 2.44 m |
https://www.realtor.ca/real-estate/27972079/71-speight-crescent-london-east-i
Interested?
Contact us for more information
Kevin Schockaert
Salesperson
THINKING OF SELLING or BUYING?
We Get You Moving!
Contact Us

About Steve & Julia
With over 40 years of combined experience, we are dedicated to helping you find your dream home with personalized service and expertise.
© 2025 Wiggett Properties. All Rights Reserved. | Made with ❤️ by Jet Branding
