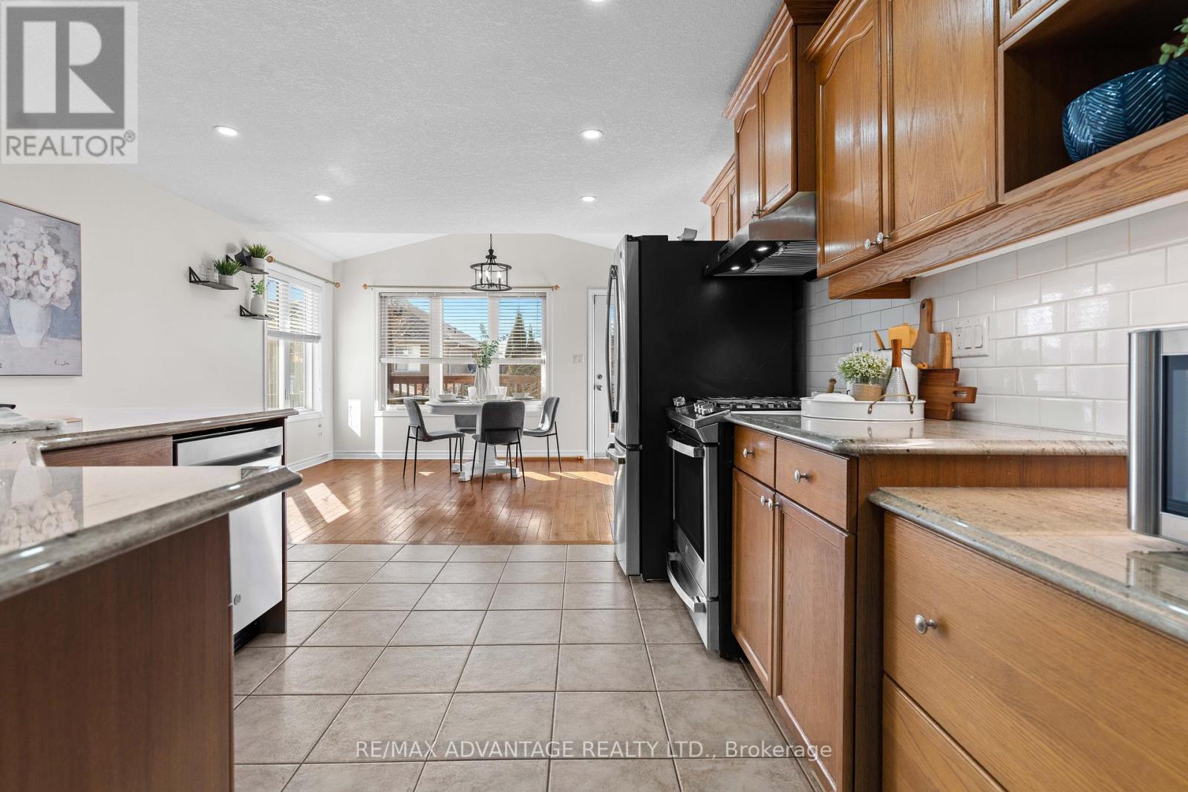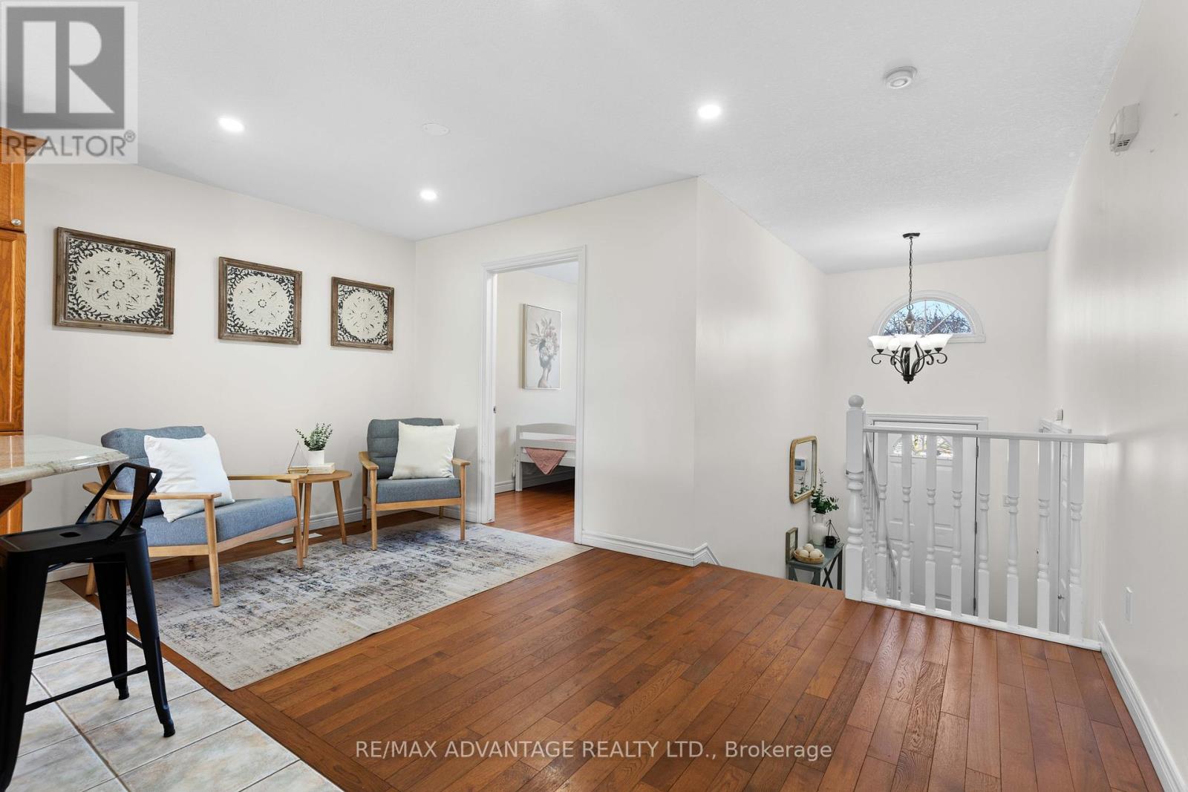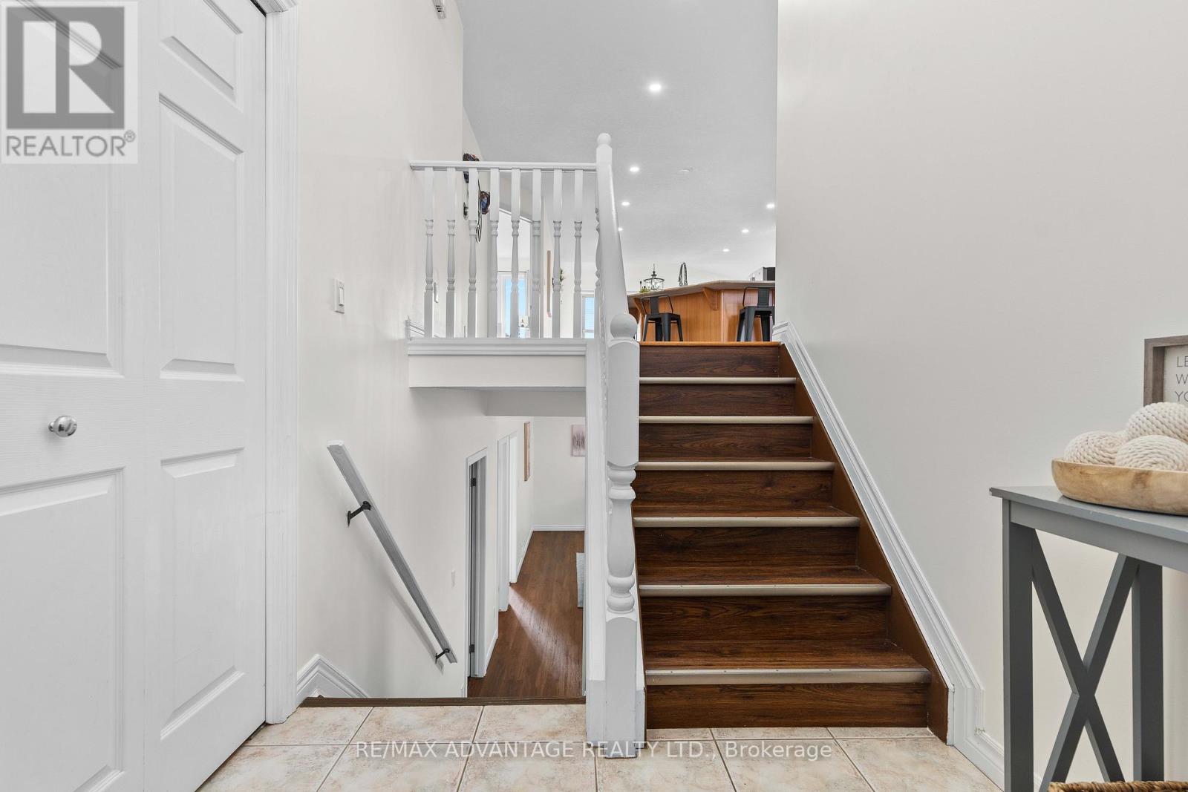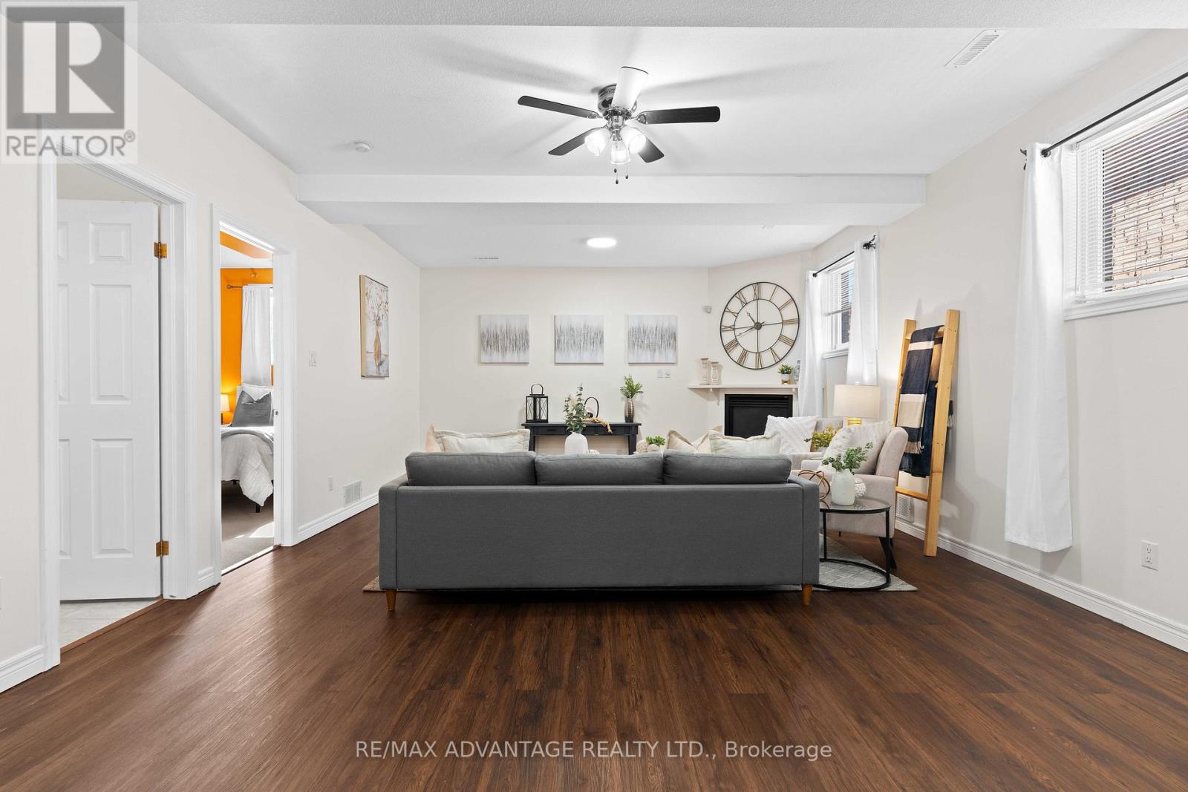92 Axford Parkway, St. Thomas, Ontario N5R 6G7 (28004976)
92 Axford Parkway St. Thomas, Ontario N5R 6G7
$653,900
Discover this exceptional raised ranch in the highly sought-after Lake Margaret area! Featuring 4 bedrooms both on the main level and in the fully finished basement along with total 3 bathrooms, this home is perfect for a growing family. The bright, open-concept layout offers generous room sizes, while the covered rear deck overlooks a beautifully fenced backyard. An attached 2-car garage and double driveway provide plenty of parking. Ideally located near top-rated schools, a hospital, shopping, scenic trails, and a sports complex. Flexible and quick closing available don't miss this incredible opportunity! (id:60297)
Property Details
| MLS® Number | X12011320 |
| Property Type | Single Family |
| Community Name | St. Thomas |
| AmenitiesNearBy | Beach, Public Transit, Schools |
| EquipmentType | Water Heater - Gas |
| Features | Irregular Lot Size, Flat Site, Sump Pump |
| ParkingSpaceTotal | 4 |
| RentalEquipmentType | Water Heater - Gas |
| Structure | Deck, Porch |
Building
| BathroomTotal | 3 |
| BedroomsAboveGround | 2 |
| BedroomsBelowGround | 2 |
| BedroomsTotal | 4 |
| Age | 16 To 30 Years |
| Appliances | Water Heater, Garage Door Opener Remote(s), Central Vacuum, Dishwasher, Dryer, Garage Door Opener, Hood Fan, Stove, Washer, Refrigerator |
| ArchitecturalStyle | Raised Bungalow |
| BasementDevelopment | Finished |
| BasementType | Full (finished) |
| ConstructionStyleAttachment | Detached |
| CoolingType | Central Air Conditioning |
| ExteriorFinish | Brick, Shingles |
| FireProtection | Smoke Detectors |
| FoundationType | Concrete |
| HalfBathTotal | 1 |
| HeatingFuel | Natural Gas |
| HeatingType | Forced Air |
| StoriesTotal | 1 |
| SizeInterior | 700 - 1100 Sqft |
| Type | House |
| UtilityWater | Municipal Water |
Parking
| Attached Garage | |
| Garage |
Land
| Acreage | No |
| LandAmenities | Beach, Public Transit, Schools |
| Sewer | Sanitary Sewer |
| SizeDepth | 110 Ft |
| SizeFrontage | 48 Ft ,8 In |
| SizeIrregular | 48.7 X 110 Ft ; 50.18ft X 110.82ft X 39.62ft X 107.44ft |
| SizeTotalText | 48.7 X 110 Ft ; 50.18ft X 110.82ft X 39.62ft X 107.44ft|under 1/2 Acre |
| SurfaceWater | Lake/pond |
| ZoningDescription | R3 |
Rooms
| Level | Type | Length | Width | Dimensions |
|---|---|---|---|---|
| Basement | Bedroom 4 | 3.38 m | 2.77 m | 3.38 m x 2.77 m |
| Basement | Family Room | 7.62 m | 4.57 m | 7.62 m x 4.57 m |
| Basement | Bathroom | 3.08 m | 1.25 m | 3.08 m x 1.25 m |
| Basement | Bedroom 3 | 3.07 m | 2.62 m | 3.07 m x 2.62 m |
| Main Level | Living Room | 3.5 m | 4.26 m | 3.5 m x 4.26 m |
| Main Level | Primary Bedroom | 4.27 m | 3.37 m | 4.27 m x 3.37 m |
| Main Level | Bedroom 2 | 3.3 m | 2.47 m | 3.3 m x 2.47 m |
| Main Level | Bathroom | 2.7 m | 1.54 m | 2.7 m x 1.54 m |
| Main Level | Kitchen | 4.5 m | 2.4 m | 4.5 m x 2.4 m |
| Main Level | Dining Room | 4.5 m | 2.4 m | 4.5 m x 2.4 m |
https://www.realtor.ca/real-estate/28004976/92-axford-parkway-st-thomas-st-thomas
Interested?
Contact us for more information
Prestige Prince Nivas Sathyan
Salesperson
151 Pine Valley Blvd.
London, Ontario N6K 3T6
THINKING OF SELLING or BUYING?
We Get You Moving!
Contact Us

About Steve & Julia
With over 40 years of combined experience, we are dedicated to helping you find your dream home with personalized service and expertise.
© 2025 Wiggett Properties. All Rights Reserved. | Made with ❤️ by Jet Branding



















































