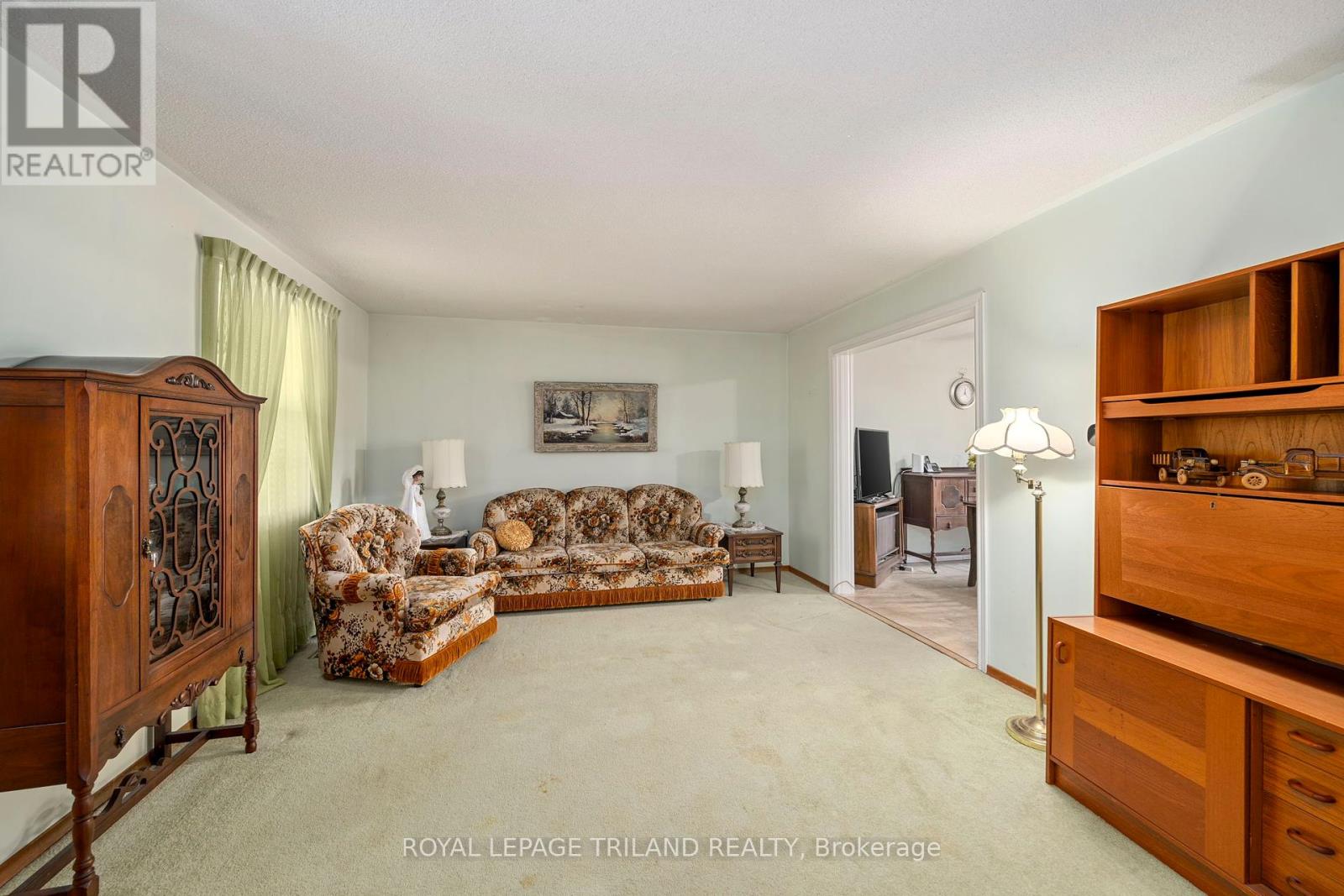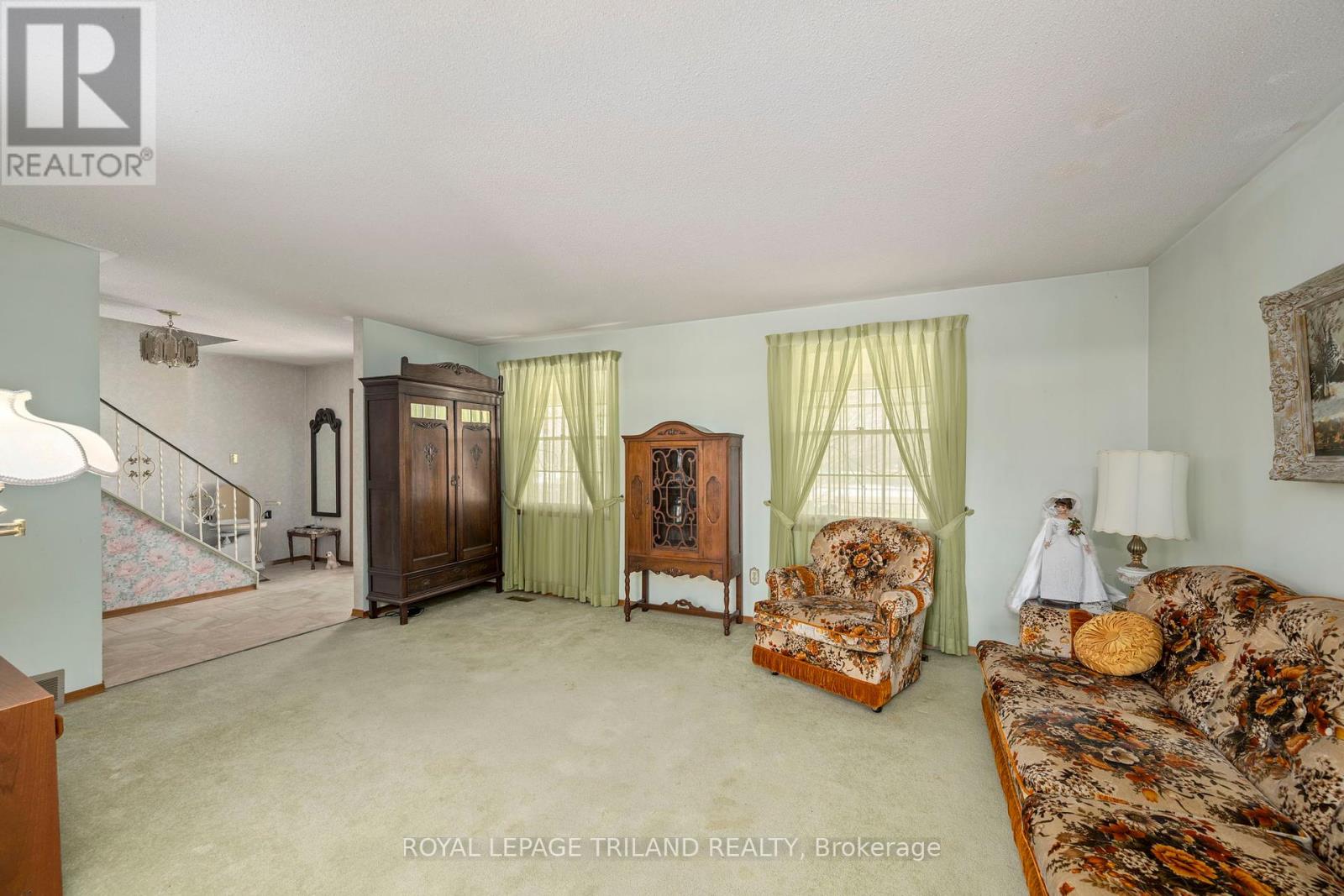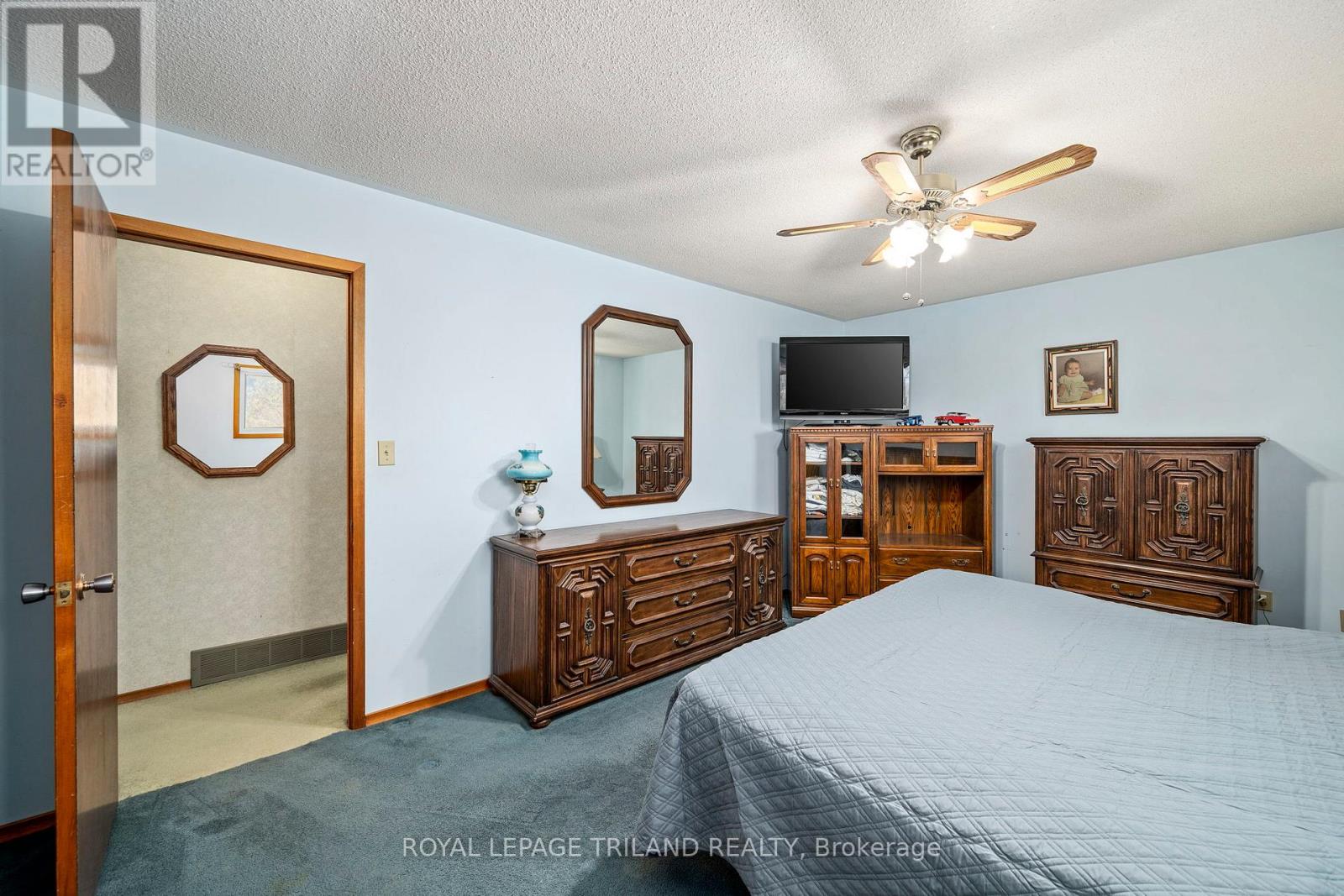10280 Talbotville Gore Road, Southwold (Talbotville), Ontario N5P 3T2 (28017018)
10280 Talbotville Gore Road Southwold, Ontario N5P 3T2
$945,000
This charming 3 bedroom, 1.5 bathroom home sits on over half an acre of land, offering a perfect balance of privacy and space. While the home maintains a dated aesthetic, it boasts several modern updates, including a new heat pump, a new gas fireplace, and most of the windows and doors replaced for improved energy efficiency and natural light. The kitchen, installed by Casey's Kitchen in 2018, features beautiful quartz countertops, providing a stylish and functional cooking space. Additionally, the home has a spacious 2-car garage with a brand new insulated garage door, and plenty of storage with multiple sheds and outbuildings. The private, landscaped yard offers a peaceful retreat, ideal for outdoor living and relaxation. With room to grow both inside and out, this home is a great opportunity for those seeking a serene property with both charm and potential (id:60297)
Open House
This property has open houses!
2:00 pm
Ends at:4:00 pm
Property Details
| MLS® Number | X12016075 |
| Property Type | Single Family |
| Community Name | Talbotville |
| EquipmentType | Water Heater - Tankless |
| Features | Flat Site |
| ParkingSpaceTotal | 8 |
| RentalEquipmentType | Water Heater - Tankless |
| Structure | Deck, Porch |
Building
| BathroomTotal | 2 |
| BedroomsAboveGround | 3 |
| BedroomsTotal | 3 |
| Amenities | Fireplace(s) |
| Appliances | Dishwasher, Dryer, Stove, Washer, Refrigerator |
| BasementDevelopment | Finished |
| BasementType | Full (finished) |
| ConstructionStyleAttachment | Detached |
| CoolingType | Central Air Conditioning |
| ExteriorFinish | Vinyl Siding, Brick |
| FireplacePresent | Yes |
| FoundationType | Poured Concrete |
| HalfBathTotal | 1 |
| HeatingFuel | Natural Gas |
| HeatingType | Forced Air |
| StoriesTotal | 2 |
| SizeInterior | 1500 - 2000 Sqft |
| Type | House |
Parking
| Attached Garage | |
| Garage |
Land
| Acreage | No |
| LandscapeFeatures | Landscaped |
| Sewer | Septic System |
| SizeDepth | 242 Ft ,9 In |
| SizeFrontage | 100 Ft ,3 In |
| SizeIrregular | 100.3 X 242.8 Ft |
| SizeTotalText | 100.3 X 242.8 Ft|1/2 - 1.99 Acres |
Rooms
| Level | Type | Length | Width | Dimensions |
|---|---|---|---|---|
| Second Level | Primary Bedroom | 5.05 m | 3.61 m | 5.05 m x 3.61 m |
| Second Level | Bedroom 2 | 3.65 m | 3.47 m | 3.65 m x 3.47 m |
| Second Level | Bedroom 3 | 3.48 m | 3.47 m | 3.48 m x 3.47 m |
| Lower Level | Recreational, Games Room | 8.31 m | 6.22 m | 8.31 m x 6.22 m |
| Lower Level | Utility Room | 12.64 m | 5.22 m | 12.64 m x 5.22 m |
| Main Level | Kitchen | 4.06 m | 3.16 m | 4.06 m x 3.16 m |
| Main Level | Living Room | 5.3 m | 4.09 m | 5.3 m x 4.09 m |
| Main Level | Family Room | 5.78 m | 3.56 m | 5.78 m x 3.56 m |
| Main Level | Dining Room | 4.06 m | 2.54 m | 4.06 m x 2.54 m |
| Main Level | Foyer | 4.68 m | 2.9 m | 4.68 m x 2.9 m |
Interested?
Contact us for more information
Matt Rowswell
Salesperson
Anita Rowswell
Salesperson
THINKING OF SELLING or BUYING?
We Get You Moving!
Contact Us

About Steve & Julia
With over 40 years of combined experience, we are dedicated to helping you find your dream home with personalized service and expertise.
© 2025 Wiggett Properties. All Rights Reserved. | Made with ❤️ by Jet Branding





































