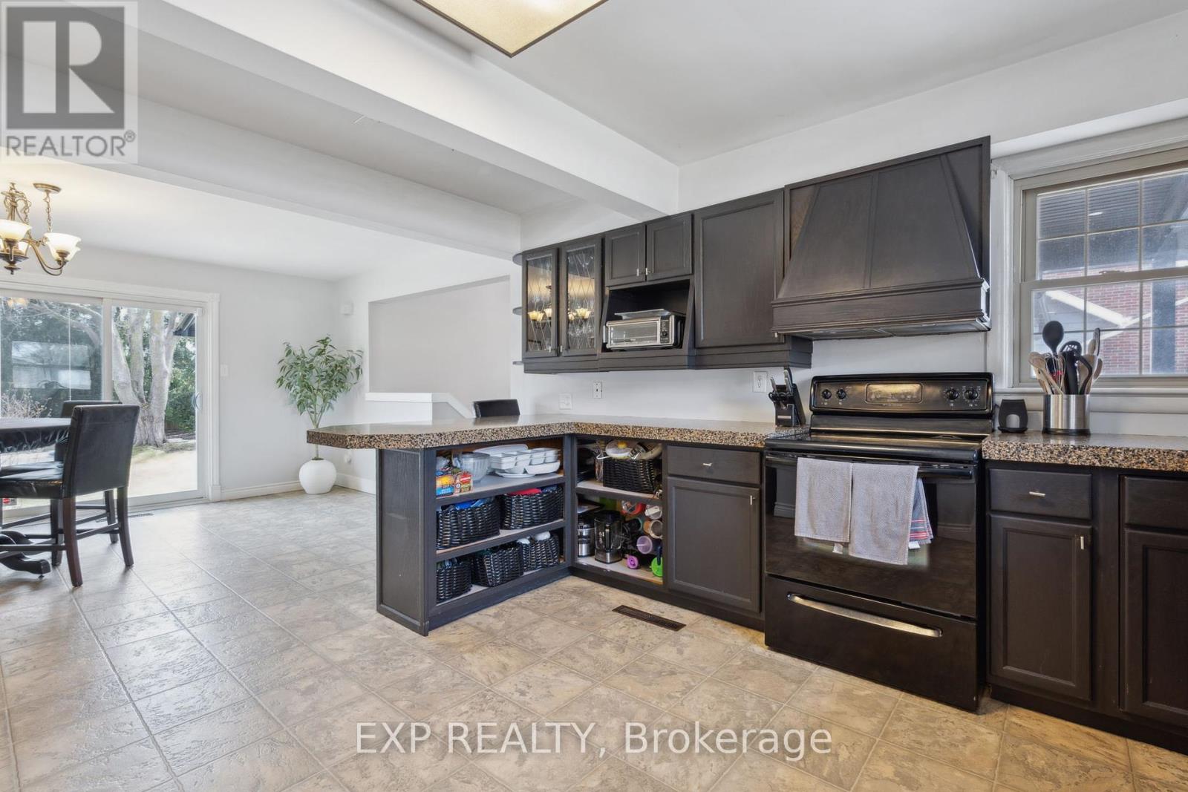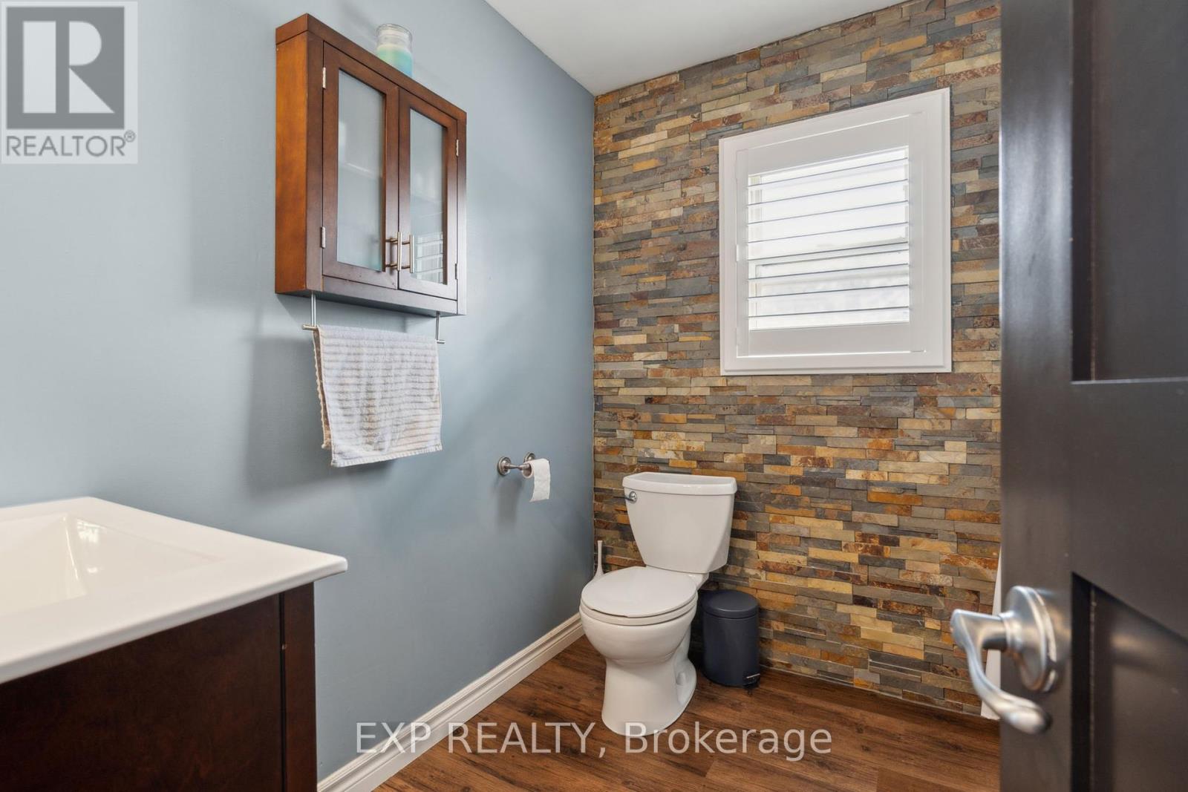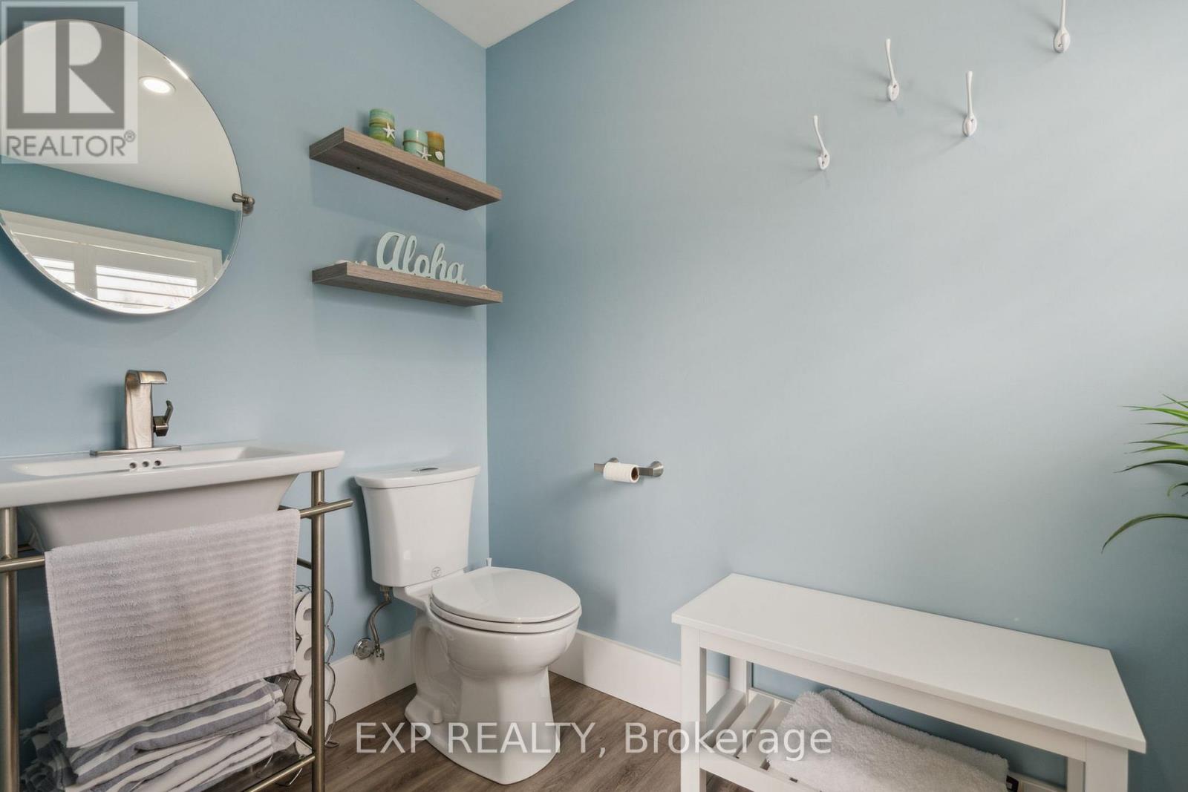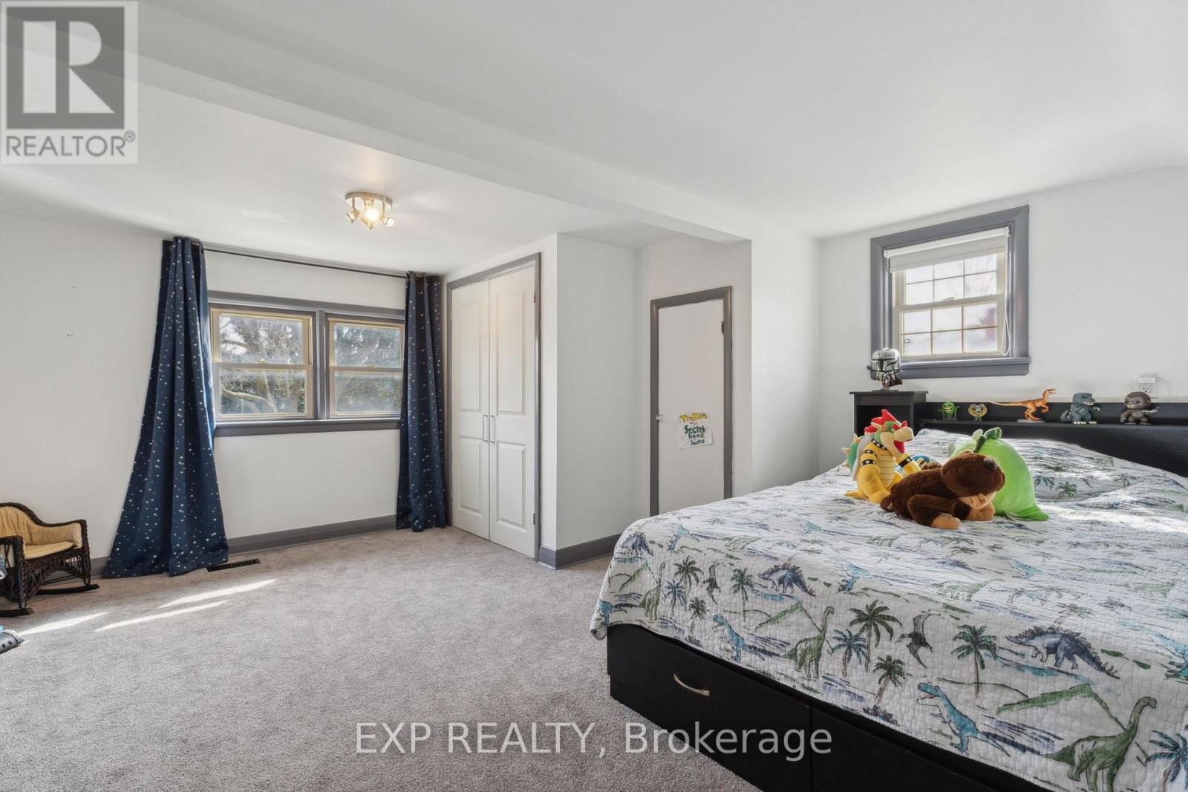13379 Ilderton Road, Middlesex Centre (Ilderton), Ontario N0M 2A0 (28020810)
13379 Ilderton Road Middlesex Centre, Ontario N0M 2A0
$989,900
With over 4,000 sq. ft. of finished living space (3,414 above grade), this home offers exceptional flexibility for large families, multi-generational living, home-based businesses or anyone needing room to grow. This 4-bedroom, 5-bathroom home offers the potential to create a 5th or even 6th bedroom. The main-floor office can be converted by removing built-ins, and the oversized playroom offers even more potential for added bedrooms, workspaces or creative use. The main-floor primary suite is a standout, featuring a generous layout, backyard access and a beautifully updated ensuite with soaker tub, custom shower, vanity and heated floors. Youll also find a spacious eat-in kitchen, large living/dining area, main-floor laundry, and a finished basement with a rec room, built-in bar, office and additional bathroom.Set on a beautifully landscaped 0.42-acre lot, the property features a saltwater pool with a high-performance diffuser, updated heater and pump system all less than two years old. The backyard is already an incredible space for entertaining, with plenty of green space and privacy, while also offering an opportunity to complete the patio and stair access to perfectly suit your vision. (id:60297)
Property Details
| MLS® Number | X12017782 |
| Property Type | Single Family |
| Community Name | Ilderton |
| EquipmentType | Water Heater |
| ParkingSpaceTotal | 8 |
| PoolFeatures | Salt Water Pool |
| PoolType | Inground Pool |
| RentalEquipmentType | Water Heater |
Building
| BathroomTotal | 5 |
| BedroomsAboveGround | 4 |
| BedroomsTotal | 4 |
| Age | 51 To 99 Years |
| Amenities | Fireplace(s) |
| Appliances | Dishwasher, Dryer, Stove, Washer, Refrigerator |
| BasementDevelopment | Partially Finished |
| BasementType | Partial (partially Finished) |
| ConstructionStyleAttachment | Detached |
| CoolingType | Central Air Conditioning |
| ExteriorFinish | Brick, Vinyl Siding |
| FireplacePresent | Yes |
| FireplaceTotal | 1 |
| FoundationType | Block, Poured Concrete, Slab |
| HalfBathTotal | 2 |
| HeatingFuel | Natural Gas |
| HeatingType | Forced Air |
| StoriesTotal | 2 |
| SizeInterior | 3499.9705 - 4999.958 Sqft |
| Type | House |
| UtilityWater | Municipal Water |
Parking
| Attached Garage | |
| Garage |
Land
| Acreage | No |
| FenceType | Partially Fenced |
| Sewer | Sanitary Sewer |
| SizeIrregular | 110 X 164.4 Acre |
| SizeTotalText | 110 X 164.4 Acre |
| ZoningDescription | Hr1 |
Rooms
| Level | Type | Length | Width | Dimensions |
|---|---|---|---|---|
| Second Level | Bedroom 4 | 4.55 m | 5.91 m | 4.55 m x 5.91 m |
| Second Level | Bedroom 3 | 4.57 m | 5.92 m | 4.57 m x 5.92 m |
| Basement | Recreational, Games Room | 7.59 m | 8.02 m | 7.59 m x 8.02 m |
| Basement | Office | 2.63 m | 3.18 m | 2.63 m x 3.18 m |
| Basement | Utility Room | 8.99 m | 2.51 m | 8.99 m x 2.51 m |
| Main Level | Foyer | 3.56 m | 3.83 m | 3.56 m x 3.83 m |
| Main Level | Office | 2.79 m | 3.16 m | 2.79 m x 3.16 m |
| Main Level | Bedroom 2 | 2.79 m | 3.52 m | 2.79 m x 3.52 m |
| Main Level | Primary Bedroom | 6.65 m | 3.16 m | 6.65 m x 3.16 m |
| Main Level | Kitchen | 4.43 m | 4.36 m | 4.43 m x 4.36 m |
| Main Level | Dining Room | 4.43 m | 3.5 m | 4.43 m x 3.5 m |
| Main Level | Living Room | 7.86 m | 5.15 m | 7.86 m x 5.15 m |
| Main Level | Family Room | 8.73 m | 6.45 m | 8.73 m x 6.45 m |
| Main Level | Laundry Room | 2.72 m | 2.14 m | 2.72 m x 2.14 m |
https://www.realtor.ca/real-estate/28020810/13379-ilderton-road-middlesex-centre-ilderton-ilderton
Interested?
Contact us for more information
Angela Westerik
Broker
380 Wellington Street
London, Ontario N6A 5B5
Shawn Westerik
Broker
380 Wellington Street
London, Ontario N6A 5B5
THINKING OF SELLING or BUYING?
We Get You Moving!
Contact Us

About Steve & Julia
With over 40 years of combined experience, we are dedicated to helping you find your dream home with personalized service and expertise.
© 2025 Wiggett Properties. All Rights Reserved. | Made with ❤️ by Jet Branding



















































