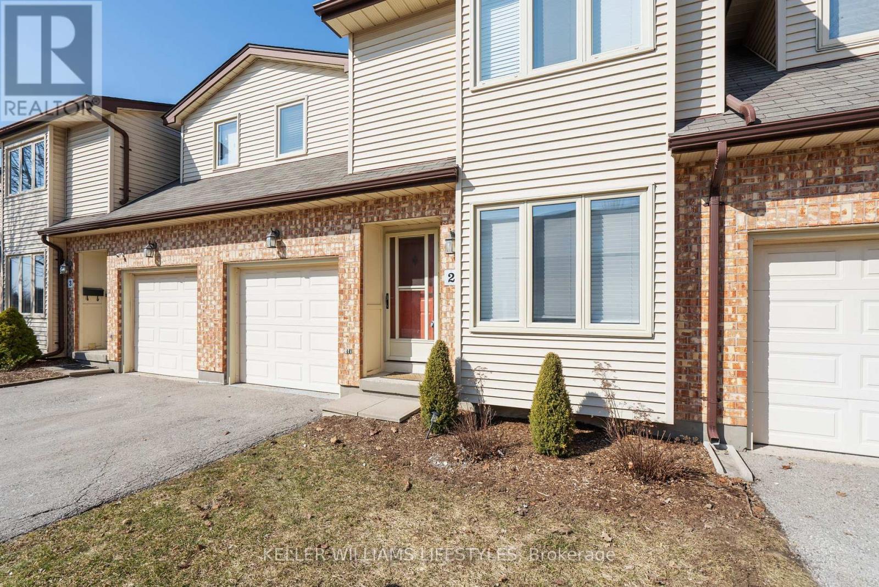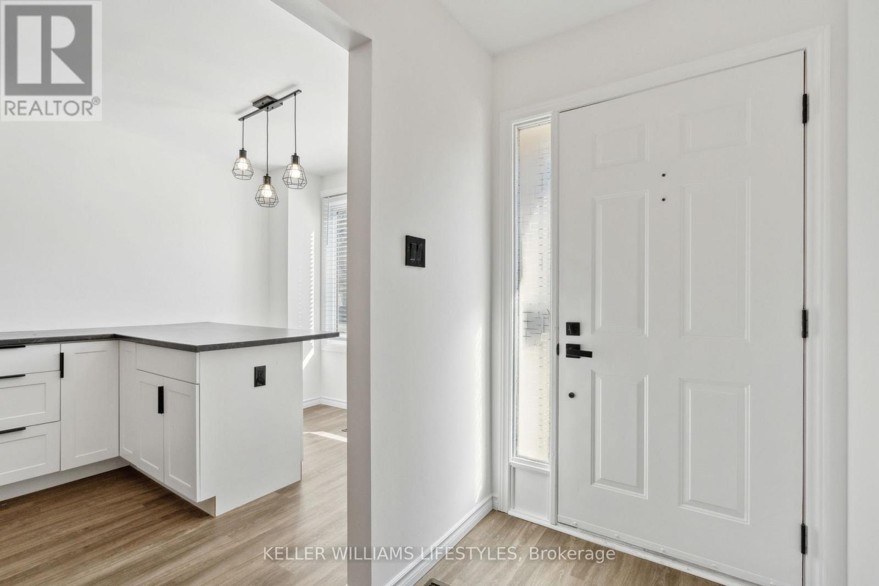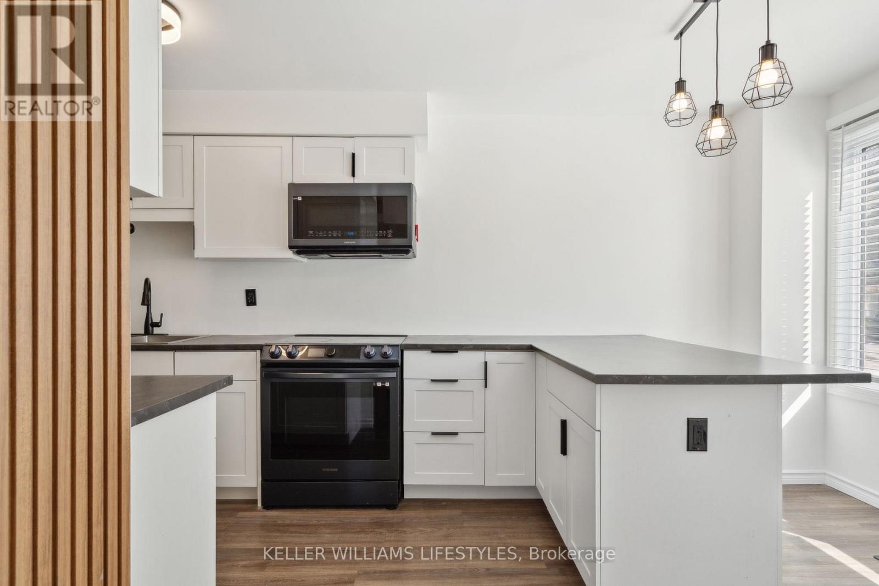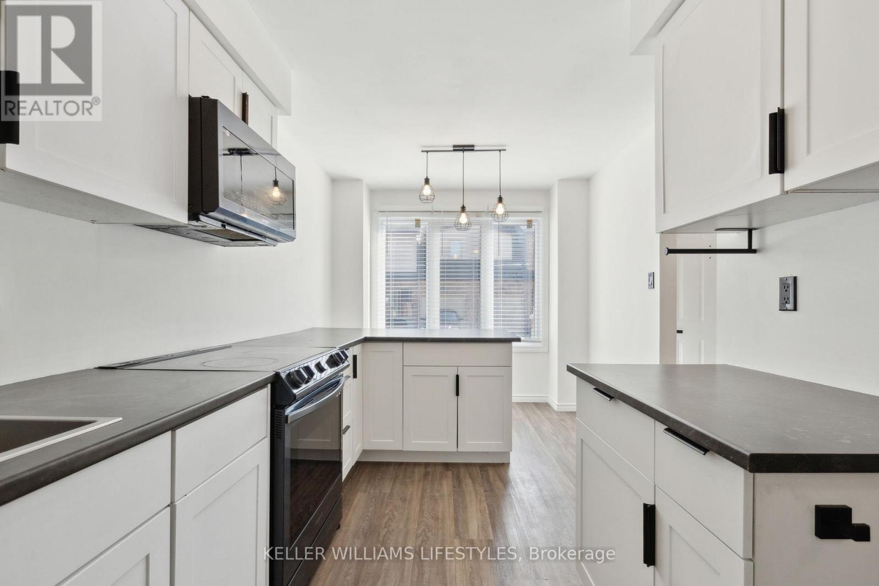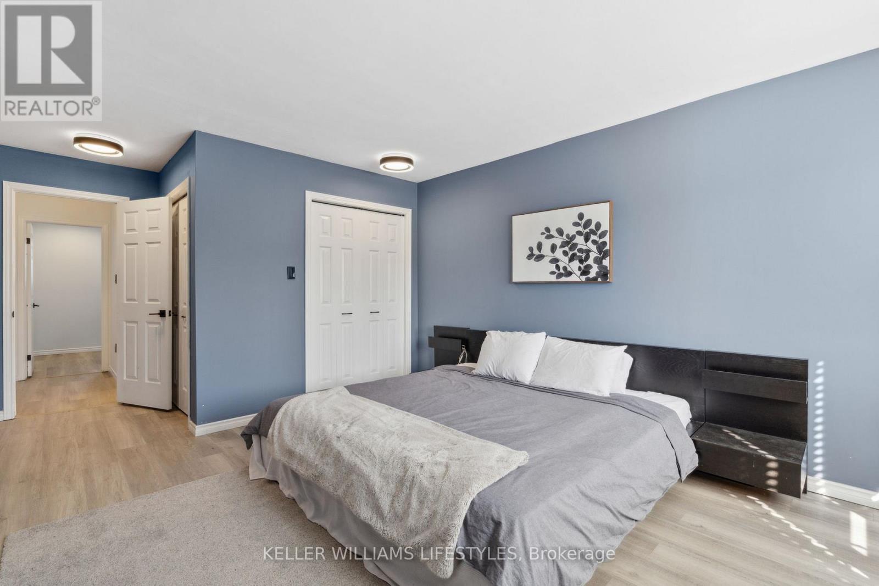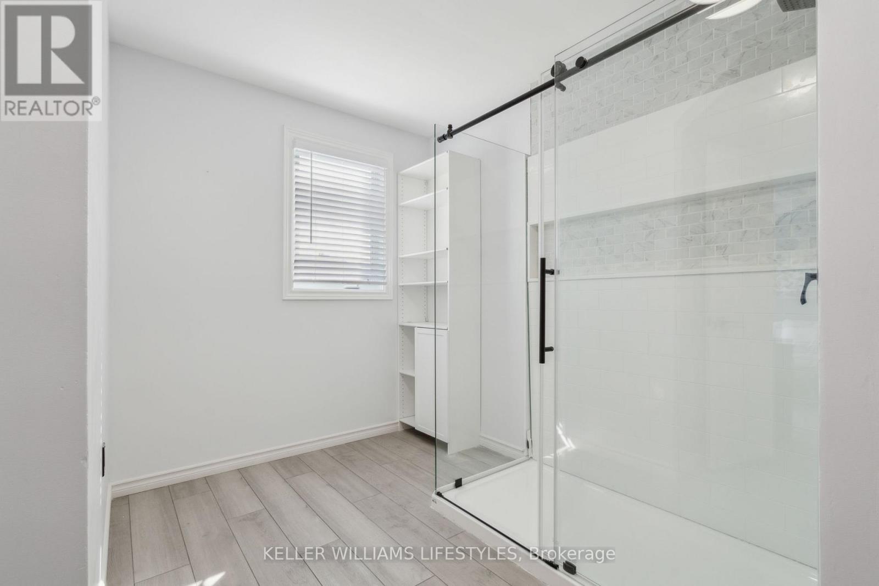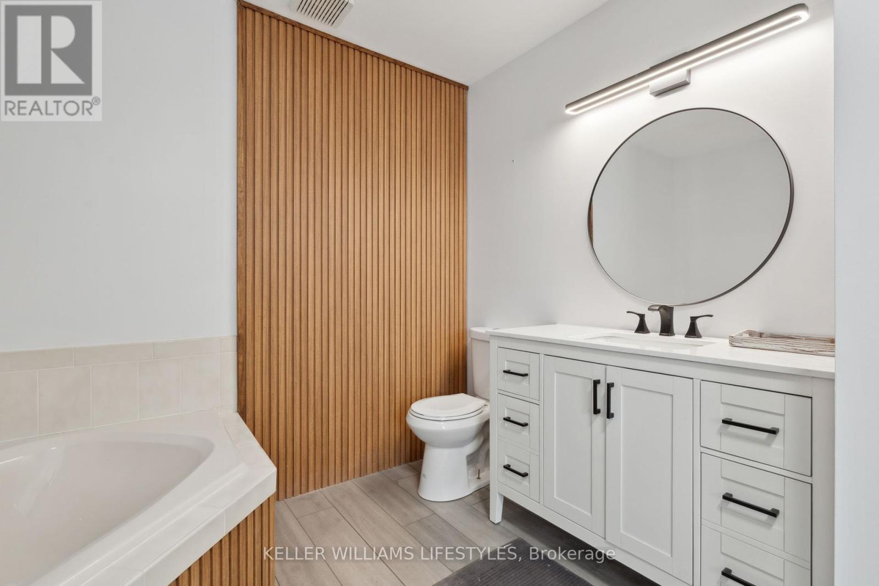2 - 308 Conway Drive, London, Ontario N6E 3N9 (28018580)
2 - 308 Conway Drive London, Ontario N6E 3N9
$497,500Maintenance, Common Area Maintenance
$192 Monthly
Maintenance, Common Area Maintenance
$192 MonthlyWelcome to Conway Gardens! This beautifully updated 3-bedroom, 2.5-bath unit was freshly painted in early March and features a spacious primary suite with a luxurious ensuite, including a jetted tub and a separate updated shower with glass doors. The modern, renovated kitchen comes with stylish new appliances and hardware, perfect for both cooking and entertaining. Enjoy brand-new flooring throughout, along with updated lighting fixtures. The bright and airy living room opens to the rear yard, offering a seamless flow for indoor/outdoor living. The finished basement provides additional living space, laundry, and ample storage. With a single-car garage and remarkably low condo fees of just $192/month (covering building management, insurance, landscaping, snow removal, and roof maintenance), this home is both practical and affordable. Ideally located just minutes from Highway 401, White Oaks Mall, top-rated schools, parks, trails, and public transit, this property offers the perfect balance of convenience and tranquility. Schedule your private viewing today! (id:60297)
Property Details
| MLS® Number | X12016786 |
| Property Type | Single Family |
| Community Name | South X |
| CommunityFeatures | Pet Restrictions |
| EquipmentType | Water Heater |
| Features | In Suite Laundry |
| ParkingSpaceTotal | 2 |
| RentalEquipmentType | Water Heater |
Building
| BathroomTotal | 3 |
| BedroomsAboveGround | 3 |
| BedroomsTotal | 3 |
| Amenities | Fireplace(s) |
| Appliances | Dryer, Stove, Washer, Refrigerator |
| BasementDevelopment | Partially Finished |
| BasementType | Full (partially Finished) |
| CoolingType | Central Air Conditioning |
| ExteriorFinish | Brick, Vinyl Siding |
| FireplacePresent | Yes |
| FireplaceTotal | 1 |
| HalfBathTotal | 1 |
| HeatingFuel | Natural Gas |
| HeatingType | Forced Air |
| StoriesTotal | 2 |
| SizeInterior | 1399.9886 - 1598.9864 Sqft |
| Type | Row / Townhouse |
Parking
| Attached Garage | |
| Garage | |
| Inside Entry |
Land
| Acreage | No |
Rooms
| Level | Type | Length | Width | Dimensions |
|---|---|---|---|---|
| Second Level | Primary Bedroom | 4.22 m | 6.1 m | 4.22 m x 6.1 m |
| Second Level | Bedroom 2 | 3.52 m | 3.17 m | 3.52 m x 3.17 m |
| Second Level | Bedroom 3 | 3.04 m | 3.55 m | 3.04 m x 3.55 m |
| Basement | Recreational, Games Room | 3.94 m | 5.66 m | 3.94 m x 5.66 m |
| Basement | Laundry Room | 2.31 m | 1.81 m | 2.31 m x 1.81 m |
| Basement | Utility Room | 4.96 m | 4.44 m | 4.96 m x 4.44 m |
| Main Level | Kitchen | 2.73 m | 5.89 m | 2.73 m x 5.89 m |
| Main Level | Living Room | 7.39 m | 3.45 m | 7.39 m x 3.45 m |
https://www.realtor.ca/real-estate/28018580/2-308-conway-drive-london-south-x
Interested?
Contact us for more information
Michelle Orsini
Salesperson
THINKING OF SELLING or BUYING?
We Get You Moving!
Contact Us

About Steve & Julia
With over 40 years of combined experience, we are dedicated to helping you find your dream home with personalized service and expertise.
© 2025 Wiggett Properties. All Rights Reserved. | Made with ❤️ by Jet Branding

