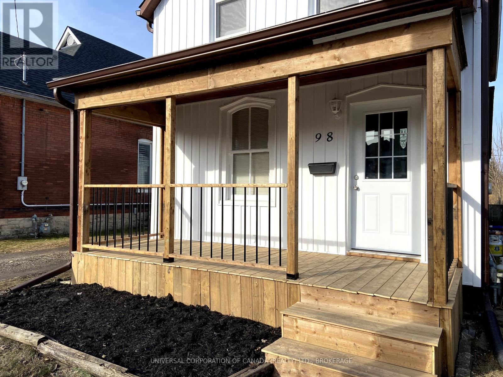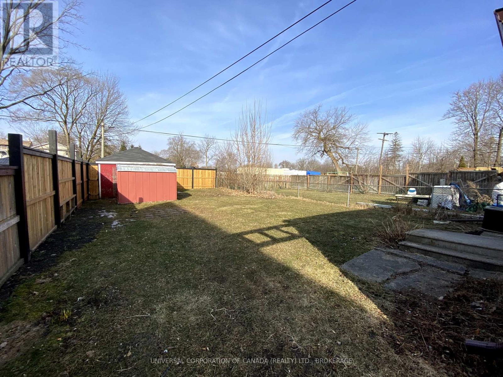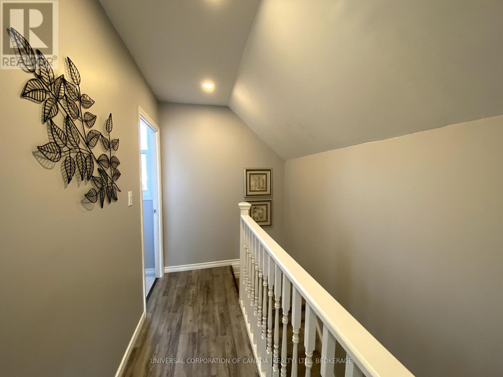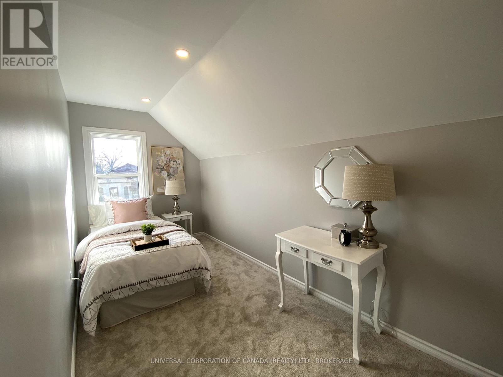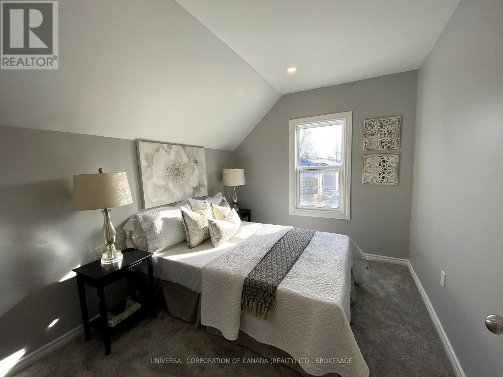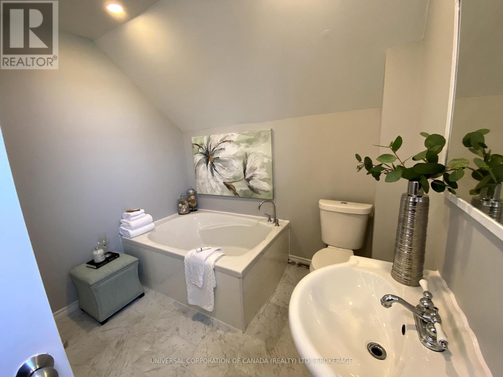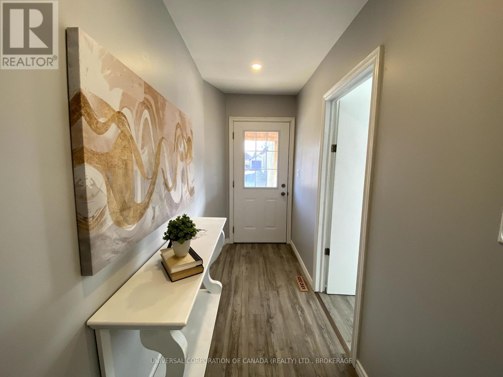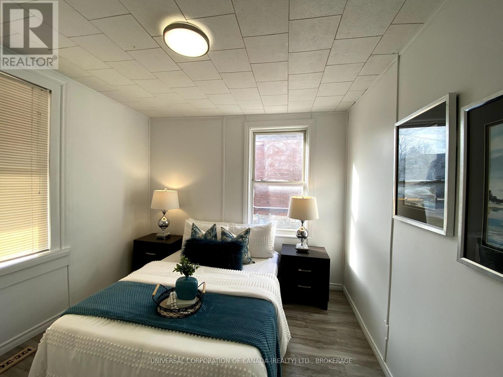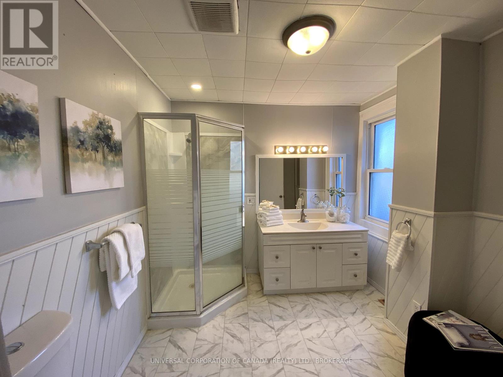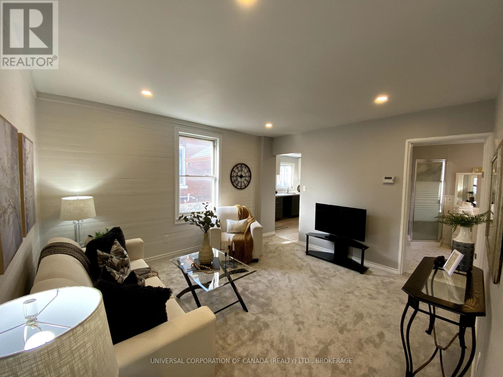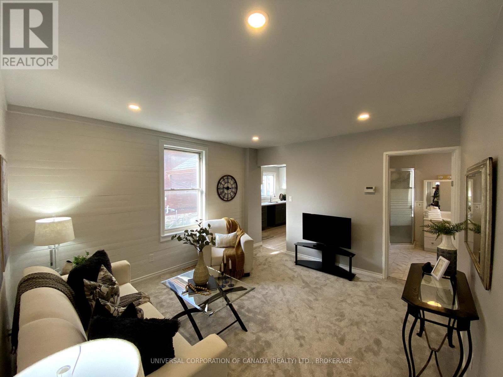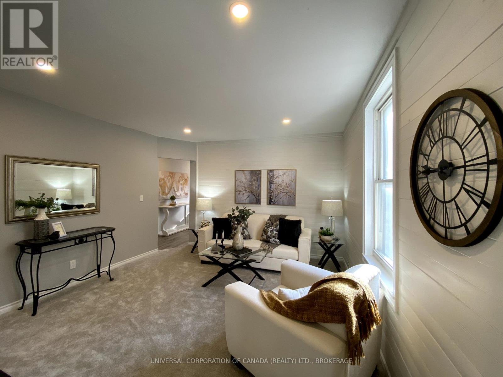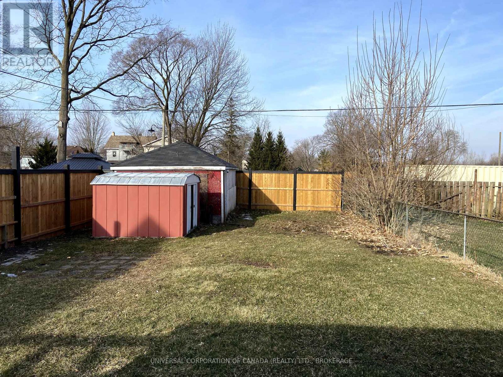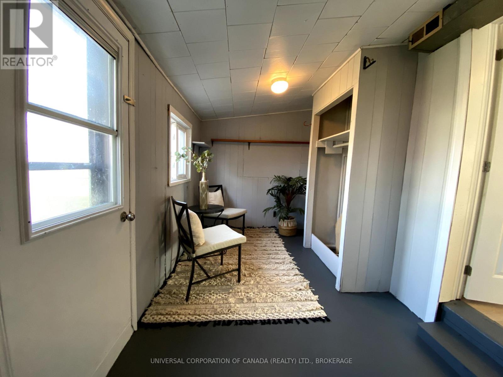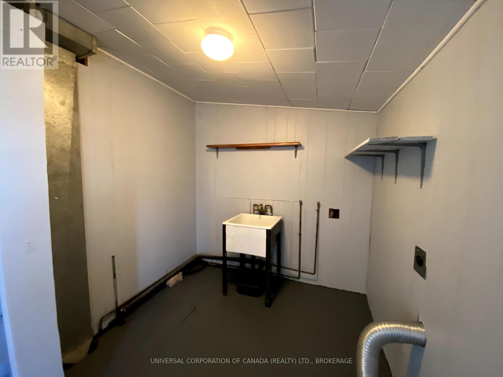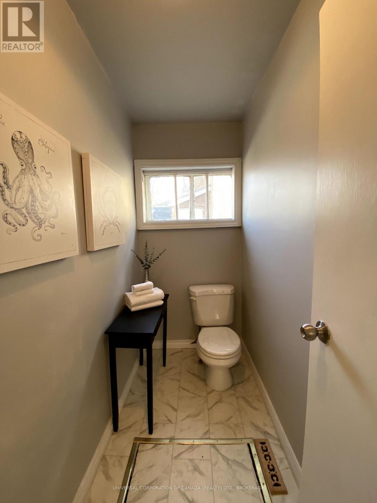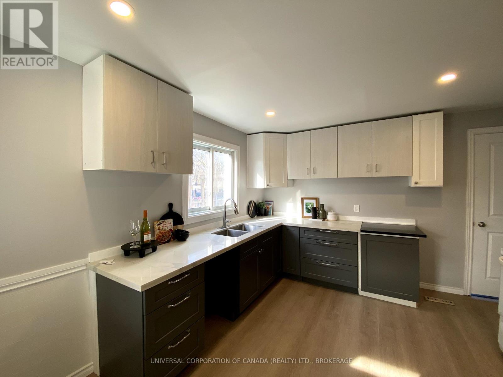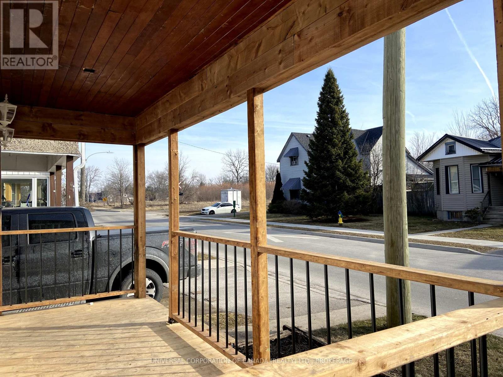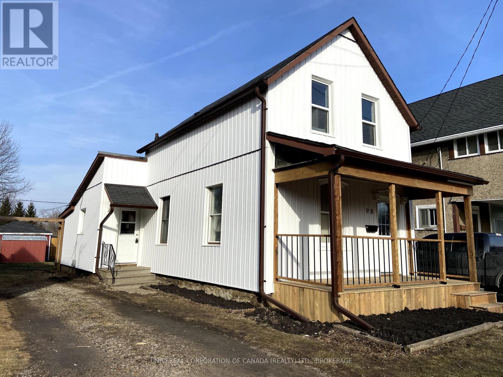98 Flora Street, St. Thomas, Ontario N5P 2X6 (28025229)
98 Flora Street St. Thomas, Ontario N5P 2X6
3 Bedroom
2 Bathroom
700 - 1100 sqft
Central Air Conditioning
Forced Air
$379,900
Welcome to this move-in ready bright home .Enjoy the "sit-out"front porch in this quiet and friendly neighborhood as well as the spacious back yard with outbuilding and room to add a garage and extra parking.Appreciate the new flooring,fresh neutral paint,new windows ,doors and siding.A pleasure to show. (id:60297)
Property Details
| MLS® Number | X12019576 |
| Property Type | Single Family |
| Community Name | St. Thomas |
| AmenitiesNearBy | Public Transit |
| ParkingSpaceTotal | 2 |
| Structure | Porch, Shed |
Building
| BathroomTotal | 2 |
| BedroomsAboveGround | 3 |
| BedroomsTotal | 3 |
| Age | 100+ Years |
| Appliances | Water Heater |
| BasementType | Partial |
| ConstructionStyleAttachment | Detached |
| CoolingType | Central Air Conditioning |
| ExteriorFinish | Vinyl Siding |
| FoundationType | Concrete |
| HeatingFuel | Natural Gas |
| HeatingType | Forced Air |
| StoriesTotal | 2 |
| SizeInterior | 700 - 1100 Sqft |
| Type | House |
| UtilityWater | Municipal Water |
Parking
| No Garage |
Land
| Acreage | No |
| LandAmenities | Public Transit |
| Sewer | Sanitary Sewer |
| SizeDepth | 126 Ft |
| SizeFrontage | 34 Ft ,1 In |
| SizeIrregular | 34.1 X 126 Ft |
| SizeTotalText | 34.1 X 126 Ft |
| ZoningDescription | R3 |
Rooms
| Level | Type | Length | Width | Dimensions |
|---|---|---|---|---|
| Second Level | Bedroom | 3.175 m | 2.59 m | 3.175 m x 2.59 m |
| Second Level | Bedroom | 4.394 m | 2.032 m | 4.394 m x 2.032 m |
| Second Level | Bathroom | 2.79 m | 2.515 m | 2.79 m x 2.515 m |
| Main Level | Kitchen | 3.96 m | 3.53 m | 3.96 m x 3.53 m |
| Main Level | Living Room | 3.68 m | 4.039 m | 3.68 m x 4.039 m |
| Main Level | Bathroom | 2.49 m | 2.69 m | 2.49 m x 2.69 m |
| Main Level | Bathroom | 2.184 m | 1.067 m | 2.184 m x 1.067 m |
| Main Level | Bedroom | 2.92 m | 3.25 m | 2.92 m x 3.25 m |
https://www.realtor.ca/real-estate/28025229/98-flora-street-st-thomas-st-thomas
Interested?
Contact us for more information
Pauline Krygsman
Broker of Record
Universal Corporation Of Canada (Realty) Ltd., Brokerage
THINKING OF SELLING or BUYING?
We Get You Moving!
Contact Us

About Steve & Julia
With over 40 years of combined experience, we are dedicated to helping you find your dream home with personalized service and expertise.
© 2025 Wiggett Properties. All Rights Reserved. | Made with ❤️ by Jet Branding
