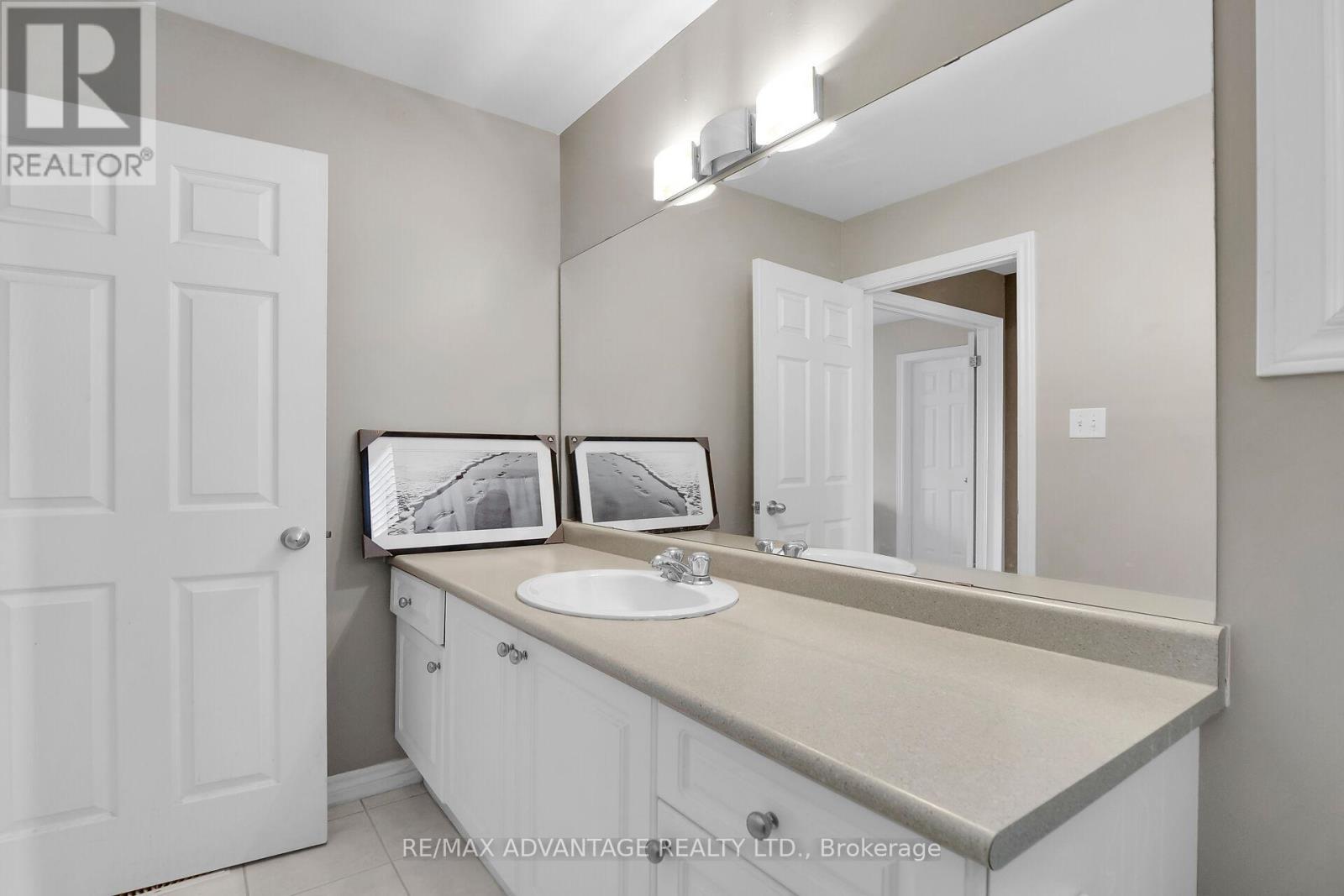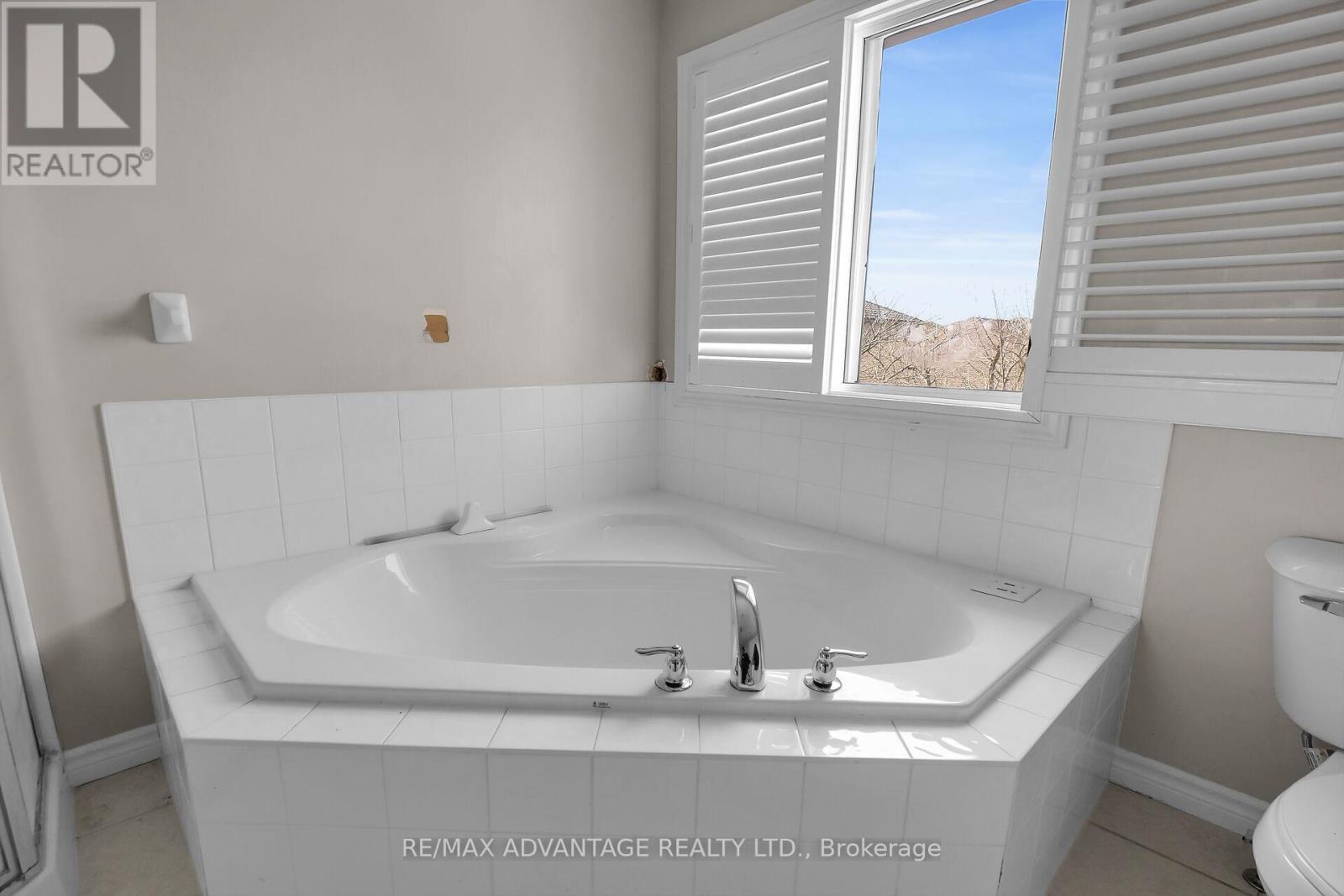1762 Mickleborough Drive, London, Ontario N6G 5R4 (28027659)
1762 Mickleborough Drive London, Ontario N6G 5R4
$650,000
Fantastic 3 bedrooms, 2 1/2 baths home located in a family friendly neighbourhood. Enjoy your open concept main floor layout which features a large kitchen, dining area, and a living room that has newer hardwood flooring, gas fireplace and patio doors that flood the main floor with natural sunlight. Upstairs, you will find a large Primary Bedroom with ensuite bathroom and walk-in closet. Two other bedrooms and a main bathroom complete the main floor. Basement is unfinished and ready for your design. This home does need a little TLC and is perfect for someone wanting to get into a great neighbourhood but is willing to put in a little work. (id:60297)
Property Details
| MLS® Number | X12020628 |
| Property Type | Single Family |
| Community Name | North I |
| ParkingSpaceTotal | 2 |
Building
| BathroomTotal | 3 |
| BedroomsAboveGround | 3 |
| BedroomsTotal | 3 |
| BasementType | Full |
| ConstructionStyleAttachment | Detached |
| CoolingType | Central Air Conditioning |
| ExteriorFinish | Vinyl Siding, Brick |
| FireProtection | Alarm System |
| FoundationType | Poured Concrete |
| HalfBathTotal | 1 |
| HeatingFuel | Natural Gas |
| HeatingType | Forced Air |
| StoriesTotal | 2 |
| Type | House |
| UtilityWater | Municipal Water |
Parking
| Attached Garage | |
| Garage | |
| Inside Entry |
Land
| Acreage | No |
| Sewer | Sanitary Sewer |
| SizeDepth | 108 Ft ,2 In |
| SizeFrontage | 29 Ft ,10 In |
| SizeIrregular | 29.86 X 108.2 Ft |
| SizeTotalText | 29.86 X 108.2 Ft |
| ZoningDescription | R1-13(3) |
Rooms
| Level | Type | Length | Width | Dimensions |
|---|---|---|---|---|
| Second Level | Bathroom | 1.54 m | 3.75 m | 1.54 m x 3.75 m |
| Second Level | Primary Bedroom | 3.84 m | 4.2 m | 3.84 m x 4.2 m |
| Second Level | Bedroom 2 | 3.18 m | 3.02 m | 3.18 m x 3.02 m |
| Second Level | Bedroom 3 | 3.18 m | 3.42 m | 3.18 m x 3.42 m |
| Second Level | Bathroom | 2.47 m | 2.73 m | 2.47 m x 2.73 m |
| Lower Level | Other | 3.34 m | 1.59 m | 3.34 m x 1.59 m |
| Main Level | Other | 1.79 m | 3.39 m | 1.79 m x 3.39 m |
| Main Level | Kitchen | 3.13 m | 3.19 m | 3.13 m x 3.19 m |
| Main Level | Dining Room | 3.12 m | 3.92 m | 3.12 m x 3.92 m |
| Main Level | Living Room | 6.22 m | 3.77 m | 6.22 m x 3.77 m |
| Main Level | Bathroom | 5 m | 6 m | 5 m x 6 m |
https://www.realtor.ca/real-estate/28027659/1762-mickleborough-drive-london-north-i
Interested?
Contact us for more information
Stacey Dale
Broker
151 Pine Valley Blvd.
London, Ontario N6K 3T6
THINKING OF SELLING or BUYING?
We Get You Moving!
Contact Us

About Steve & Julia
With over 40 years of combined experience, we are dedicated to helping you find your dream home with personalized service and expertise.
© 2025 Wiggett Properties. All Rights Reserved. | Made with ❤️ by Jet Branding






















