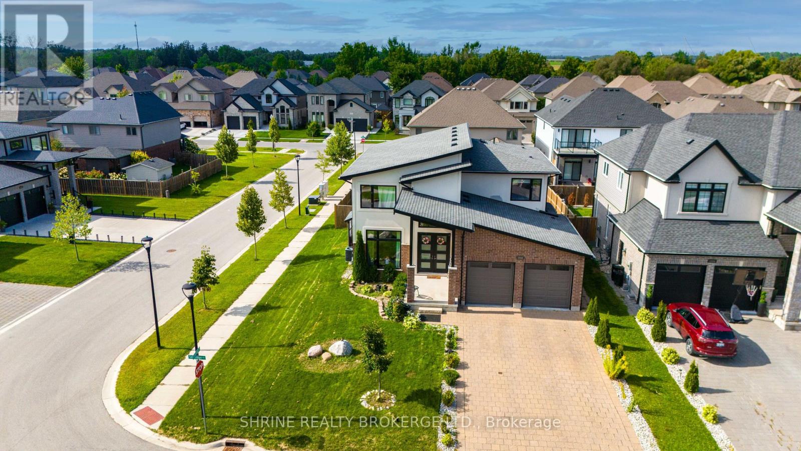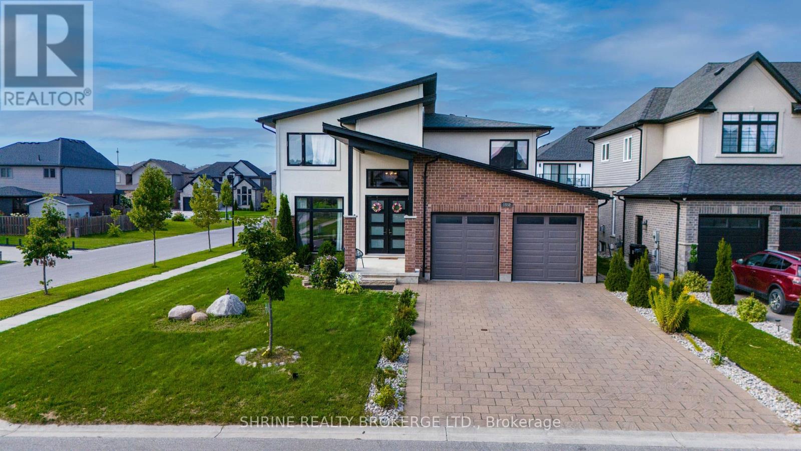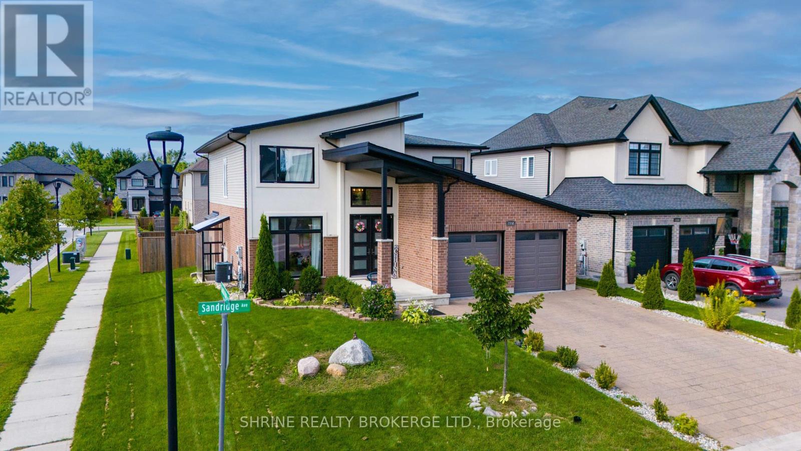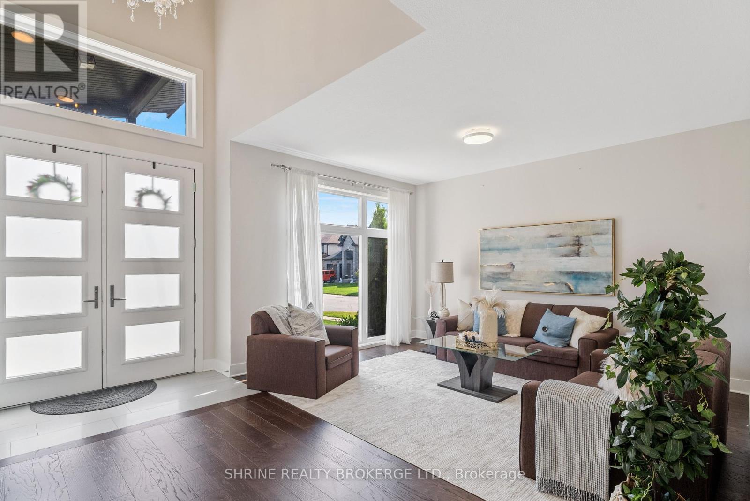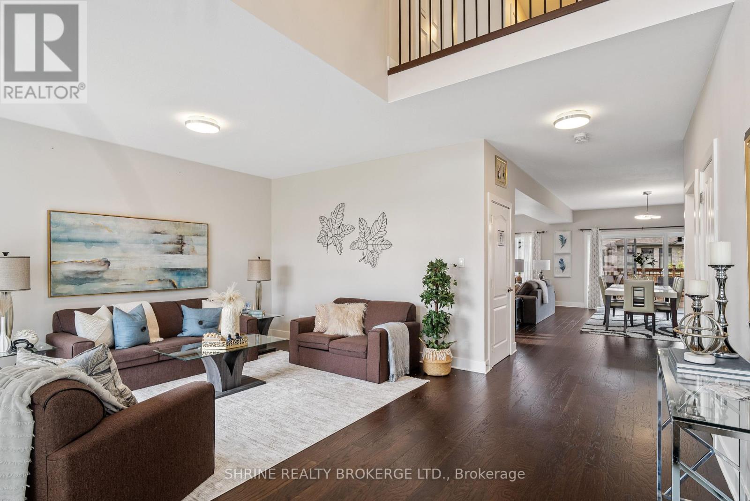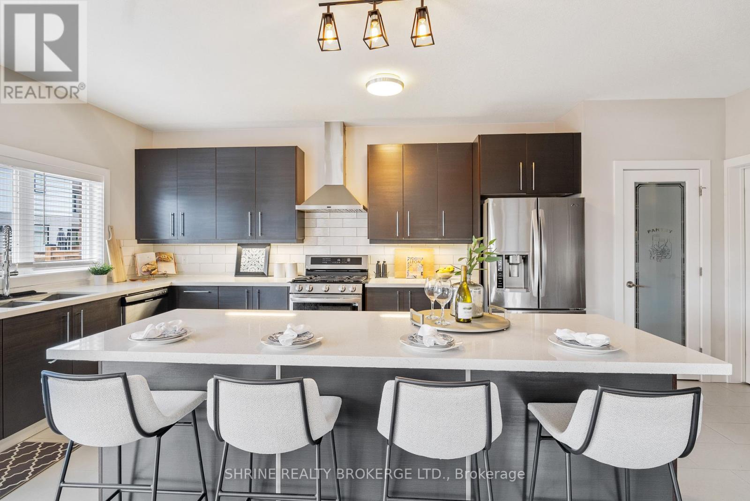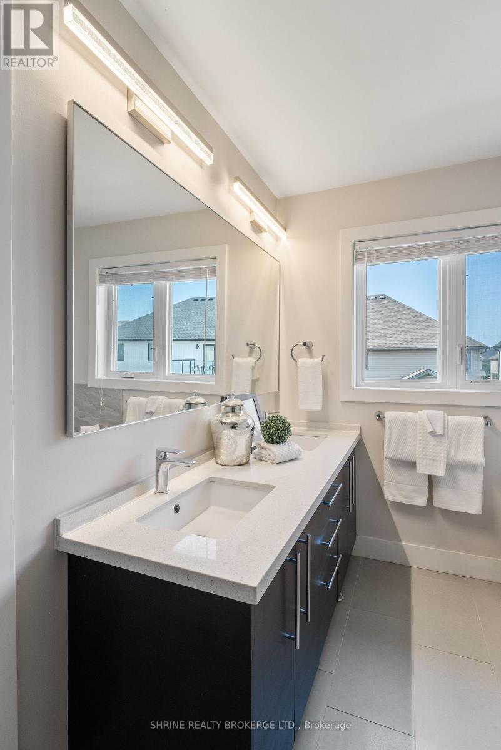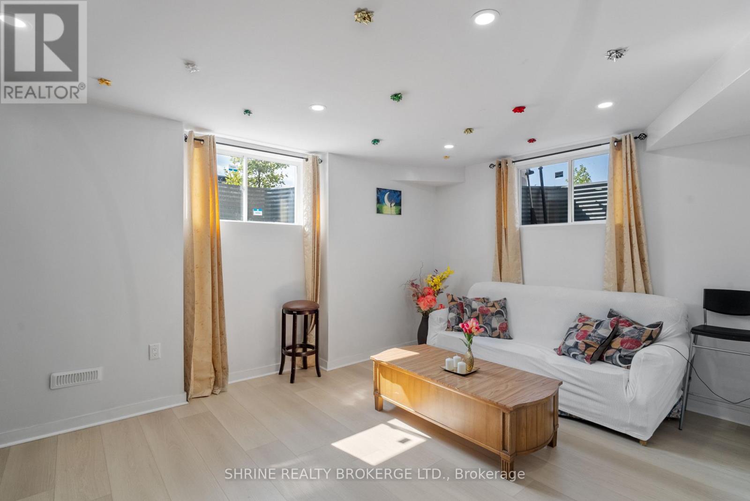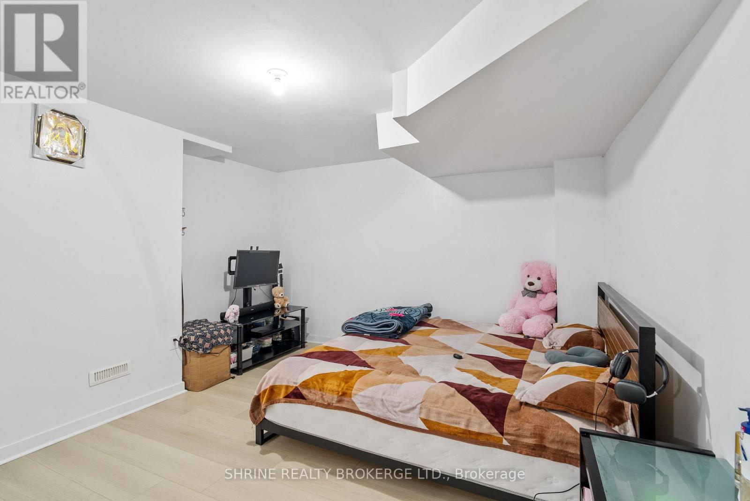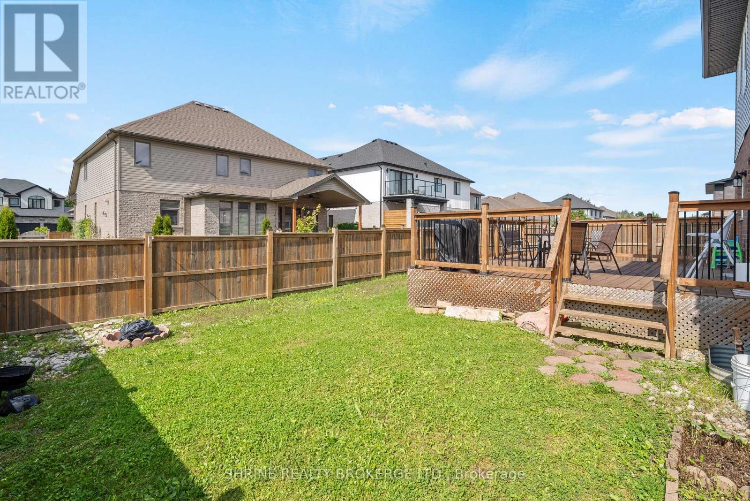1552 Sandridge Avenue, London North (North D), Ontario N5X 0G5 (28036742)
1552 Sandridge Avenue London North, Ontario N5X 0G5
$1,025,000
Elegant Home with Income-Generating Suite in Prestigious Fanshawe Ridge. Nestled on a spacious corner lot in North London's coveted Fanshawe Ridge community, this stunning residence boasts immaculate landscaping and a paver stone driveway leading to a double car garage, offering both curb appeal and ample parking. Inside, the open-concept main floor is designed for modern living, seamlessly blending the living and dining areas, perfect for entertaining. A cozy family room with a gas fireplace provides a welcoming retreat, while the chefs kitchen shines with high-end stainless steel appliances, sleek quartz countertops, a large island, and a walk-in pantry for ample storage. Upstairs, the primary suite is a private haven, featuring a spacious bedroom, walk-in closet, and a spa-like ensuite with double sinks, quartz countertops, a glass-enclosed shower, and a relaxing tub. The additional bedrooms are generously sized, ideal for family, guests, or a home office. The fully finished basement adds tremendous value, offering a separate entrance, two bedrooms, and the potential for a third. Generating $1,700/month in rental income plus a share of utilities, this legal suite is perfect for extended family or as a lucrative investment opportunity. Located minutes from top-rated schools, shopping, parks, and amenities, this home offers a rare combination of luxury, functionality, and financial benefit. Don't miss this opportunity to own a beautiful home with a built-in income stream in one of North London's most desirable neighborhoods! (id:60297)
Property Details
| MLS® Number | X12024806 |
| Property Type | Single Family |
| Community Name | North D |
| Features | Sump Pump |
| ParkingSpaceTotal | 6 |
Building
| BathroomTotal | 4 |
| BedroomsAboveGround | 4 |
| BedroomsBelowGround | 2 |
| BedroomsTotal | 6 |
| Appliances | Dishwasher, Dryer, Stove, Washer, Refrigerator |
| BasementDevelopment | Finished |
| BasementType | Full (finished) |
| ConstructionStyleAttachment | Detached |
| CoolingType | Central Air Conditioning |
| ExteriorFinish | Brick, Brick Veneer |
| FireplacePresent | Yes |
| FoundationType | Poured Concrete |
| HalfBathTotal | 1 |
| HeatingFuel | Natural Gas |
| HeatingType | Forced Air |
| StoriesTotal | 2 |
| Type | House |
| UtilityWater | Municipal Water |
Parking
| Attached Garage | |
| Garage |
Land
| Acreage | No |
| Sewer | Sanitary Sewer |
| SizeDepth | 104 Ft ,2 In |
| SizeFrontage | 59 Ft ,3 In |
| SizeIrregular | 59.32 X 104.17 Ft |
| SizeTotalText | 59.32 X 104.17 Ft |
Rooms
| Level | Type | Length | Width | Dimensions |
|---|---|---|---|---|
| Second Level | Bathroom | Measurements not available | ||
| Second Level | Bathroom | Measurements not available | ||
| Second Level | Primary Bedroom | 4.83 m | 3.73 m | 4.83 m x 3.73 m |
| Second Level | Bedroom 2 | 3.94 m | 3.4 m | 3.94 m x 3.4 m |
| Second Level | Bedroom 3 | 3.4 m | 4.22 m | 3.4 m x 4.22 m |
| Second Level | Bedroom 4 | 3.38 m | 4.88 m | 3.38 m x 4.88 m |
| Basement | Bedroom | 3.02 m | 2.92 m | 3.02 m x 2.92 m |
| Basement | Bathroom | Measurements not available | ||
| Basement | Kitchen | 3.81 m | 3.91 m | 3.81 m x 3.91 m |
| Basement | Bedroom 5 | 3.35 m | 4.32 m | 3.35 m x 4.32 m |
| Main Level | Living Room | 6.66 m | 6.05 m | 6.66 m x 6.05 m |
| Main Level | Bathroom | Measurements not available | ||
| Main Level | Family Room | 3.91 m | 6.05 m | 3.91 m x 6.05 m |
| Main Level | Dining Room | 3.45 m | 6.05 m | 3.45 m x 6.05 m |
| Main Level | Kitchen | 3.12 m | 6.02 m | 3.12 m x 6.02 m |
https://www.realtor.ca/real-estate/28036742/1552-sandridge-avenue-london-north-north-d-north-d
Interested?
Contact us for more information
Tina Kothari
Broker of Record
THINKING OF SELLING or BUYING?
We Get You Moving!
Contact Us

About Steve & Julia
With over 40 years of combined experience, we are dedicated to helping you find your dream home with personalized service and expertise.
© 2025 Wiggett Properties. All Rights Reserved. | Made with ❤️ by Jet Branding
