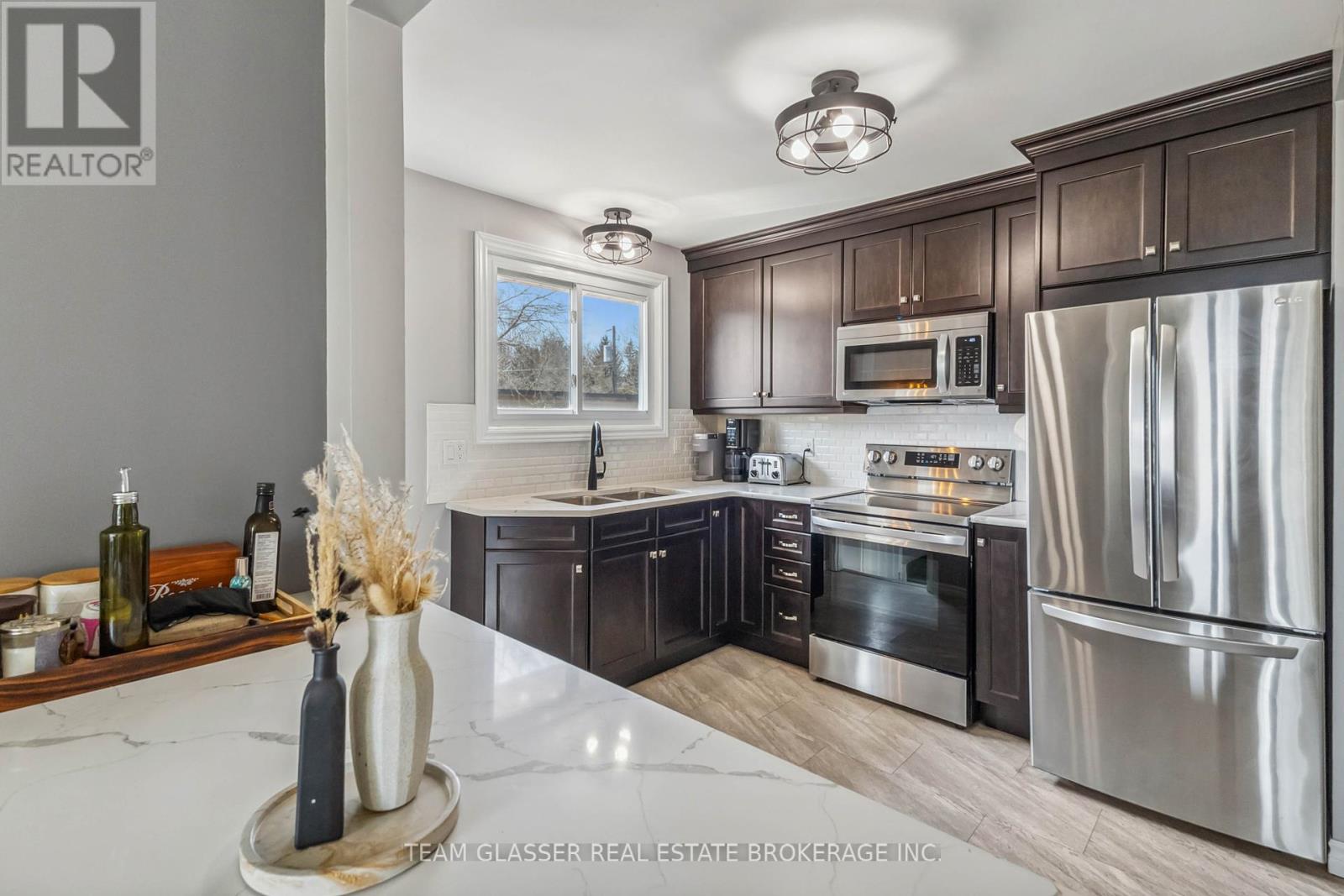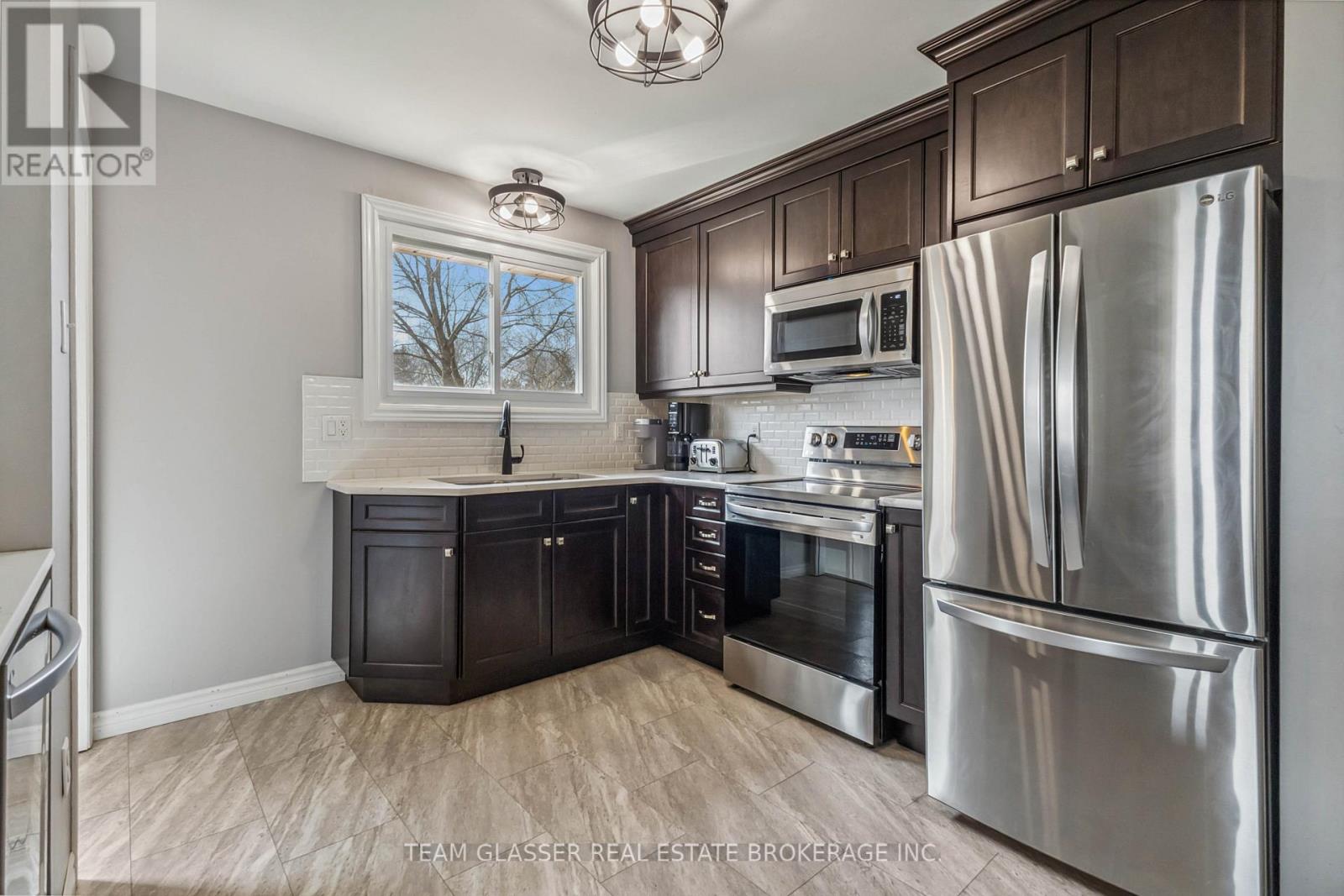A - 246 Mckellar Street, Southwest Middlesex (Glencoe), Ontario N0L 1M0 (28032392)
A - 246 Mckellar Street Southwest Middlesex, Ontario N0L 1M0
$410,000
Cute and cozy, renovated and ready for a new owner. Welcome to 246A McKellar, a 3 bed, 1 bath brick bungalow semi, nestled on a quiet street steps away from downtown Glencoe. 2021 saw the bulk of the updates, including the vinyl and laminate flooring, the kitchen, the bathroom, the roof and the panel box. Since then, the driveway has been widened, a new gate installed, and the lower level saw a fresh coat of paint. The large bay window streams in the light to the open concept living space, featuring modern fixtures, a breakfast bar, quartz counter tops, and stainless appliances. Downstairs has room for storage, laundry, and a large rec room, enhancing the living space. A solid alternative to apartment living and ideal for those interested in single storey living. Whether this is your entry into the housing market, or it's time to downsize, this fits the bill. (id:60297)
Property Details
| MLS® Number | X12022817 |
| Property Type | Single Family |
| Community Name | Glencoe |
| EquipmentType | Water Heater |
| Features | Sump Pump |
| ParkingSpaceTotal | 4 |
| RentalEquipmentType | Water Heater |
Building
| BathroomTotal | 1 |
| BedroomsAboveGround | 3 |
| BedroomsTotal | 3 |
| ArchitecturalStyle | Bungalow |
| BasementDevelopment | Finished |
| BasementType | Full (finished) |
| ConstructionStyleAttachment | Semi-detached |
| CoolingType | Central Air Conditioning |
| ExteriorFinish | Brick |
| FoundationType | Poured Concrete |
| HeatingFuel | Natural Gas |
| HeatingType | Forced Air |
| StoriesTotal | 1 |
| SizeInterior | 699.9943 - 1099.9909 Sqft |
| Type | House |
| UtilityWater | Municipal Water |
Parking
| No Garage |
Land
| Acreage | No |
| Sewer | Sanitary Sewer |
| SizeFrontage | 37 Ft ,3 In |
| SizeIrregular | 37.3 Ft |
| SizeTotalText | 37.3 Ft |
| ZoningDescription | R2 |
Rooms
| Level | Type | Length | Width | Dimensions |
|---|---|---|---|---|
| Basement | Recreational, Games Room | 6.46 m | 5.54 m | 6.46 m x 5.54 m |
| Basement | Laundry Room | 7.02 m | 0.98 m | 7.02 m x 0.98 m |
| Main Level | Living Room | 4.41 m | 4.35 m | 4.41 m x 4.35 m |
| Main Level | Dining Room | 3.2 m | 2.51 m | 3.2 m x 2.51 m |
| Main Level | Kitchen | 2.74 m | 2.9 m | 2.74 m x 2.9 m |
| Main Level | Primary Bedroom | 4.36 m | 2.9 m | 4.36 m x 2.9 m |
| Main Level | Bedroom | 2.74 m | 2.9 m | 2.74 m x 2.9 m |
| Main Level | Bedroom 2 | 3.22 m | 2.51 m | 3.22 m x 2.51 m |
| Main Level | Bathroom | 2.11 m | 1.45 m | 2.11 m x 1.45 m |
Interested?
Contact us for more information
Chris Bolton
Broker
THINKING OF SELLING or BUYING?
We Get You Moving!
Contact Us

About Steve & Julia
With over 40 years of combined experience, we are dedicated to helping you find your dream home with personalized service and expertise.
© 2025 Wiggett Properties. All Rights Reserved. | Made with ❤️ by Jet Branding



















































