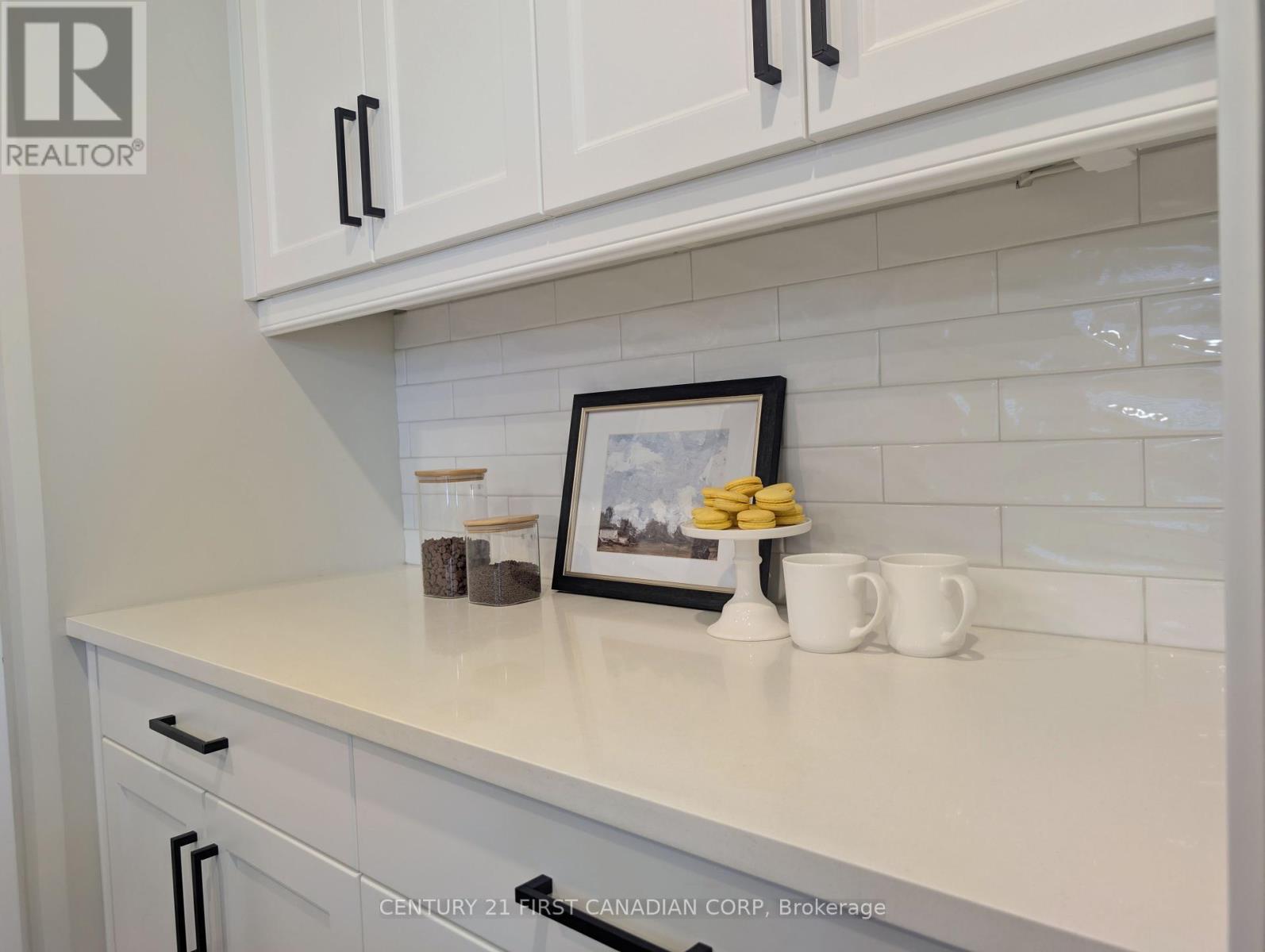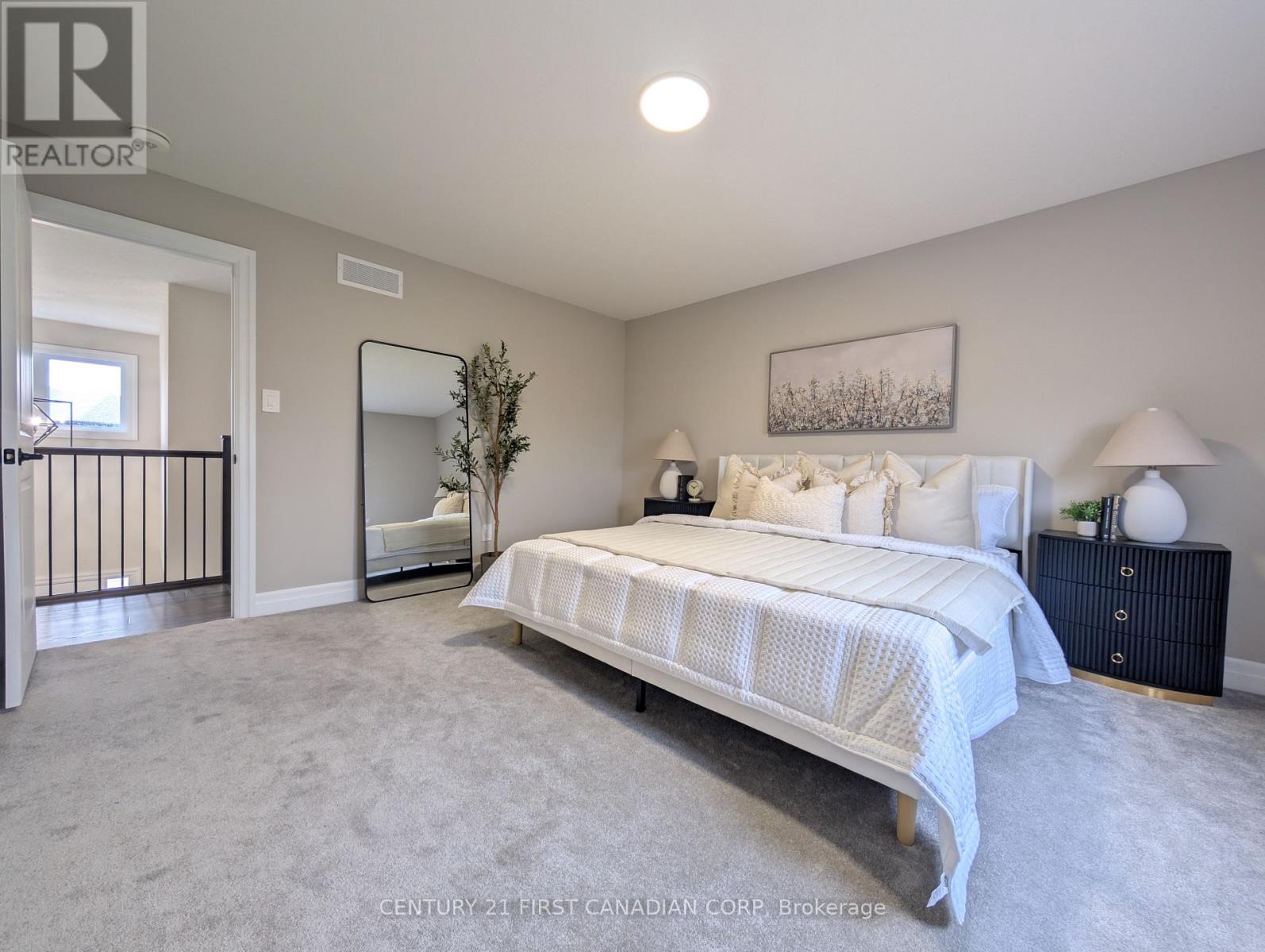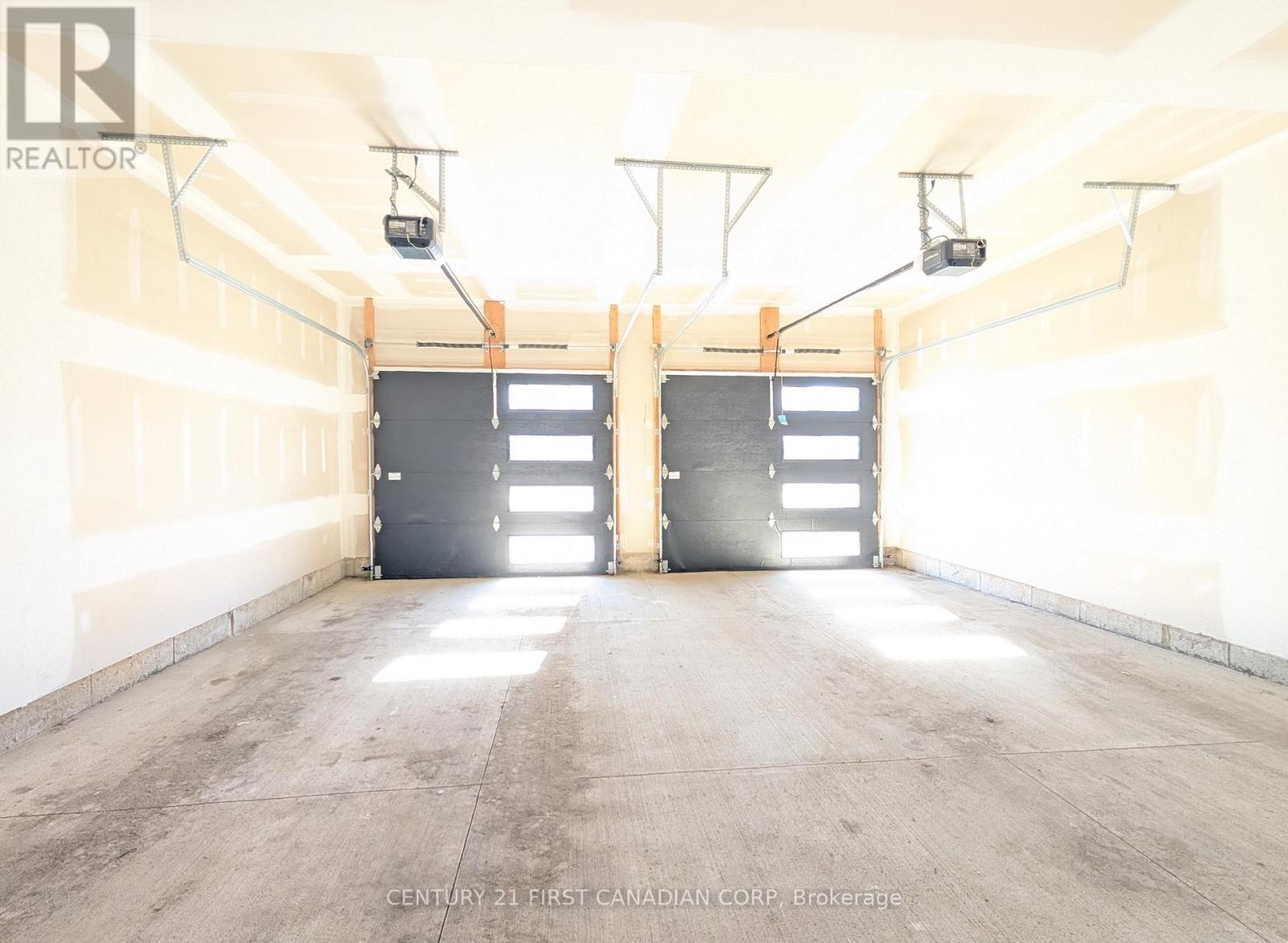135 Aspen Circle, Thames Centre, Ontario N0M 2P0 (28043157)
135 Aspen Circle Thames Centre, Ontario N0M 2P0
$1,089,000
Introducing "The Mason" by Hazelwood Homes, nestled in the coveted Rosewood neighborhood. This newly built masterpiece sits on a spacious quarter-acre lot, offering the perfect blend of country living and modern sophistication. Step into a striking foyer with soaring ceilings that seamlessly leads into a bright, expansive open-concept living area. The home features four generously sized bedrooms, including a luxurious primary suite complete with a spa-like ensuite ideal for unwinding after a long day. Designed with both style and practicality in mind, "The Mason" boasts a crisp, modern kitchen with brand-new appliances (including a washer and dryer) and custom quartz countertops, accented by custom blinds on every window. The open floor plan extends to a formal living and dining space, complemented by a cozy family room with oversized windows and a patio door that floods the interior with natural light. Embrace the beauty of indoor-outdoor living with a covered patio that invites you to relax and enjoy nature. The expansive yard offers ample space for a patio, pool, or even a basketball court truly a country-sized retreat outside the city. Located conveniently near essential amenities, "The Mason" is just minutes from a school, dental and vet clinics, a golf course, library, scenic trails, ravines, parks, a soccer field, daycare, shopping, a post office, LCBO, and a beer store. Plus, it's only a 15-minute drive to London, providing easy access to major retailers and urban conveniences. With a transferable home warranty and exceptional attention to detail throughout, "The Mason" is the epitome of refined living, offering a perfect balance of nature and modern luxury. Discover your dream home today! (id:60297)
Property Details
| MLS® Number | X12027600 |
| Property Type | Single Family |
| Community Name | Rural Thames Centre |
| Features | Flat Site, Dry, Sump Pump |
| ParkingSpaceTotal | 4 |
Building
| BathroomTotal | 3 |
| BedroomsAboveGround | 4 |
| BedroomsTotal | 4 |
| Age | 0 To 5 Years |
| Amenities | Canopy, Fireplace(s) |
| Appliances | Blinds, Dishwasher, Dryer, Range, Washer, Refrigerator |
| BasementDevelopment | Unfinished |
| BasementType | N/a (unfinished) |
| ConstructionStyleAttachment | Detached |
| CoolingType | Central Air Conditioning, Ventilation System |
| ExteriorFinish | Stucco, Brick Veneer |
| FireplacePresent | Yes |
| FireplaceTotal | 1 |
| FoundationType | Poured Concrete |
| HalfBathTotal | 1 |
| HeatingFuel | Natural Gas |
| HeatingType | Forced Air |
| StoriesTotal | 2 |
| SizeInterior | 2000 - 2500 Sqft |
| Type | House |
| UtilityWater | Municipal Water |
Parking
| Attached Garage | |
| Garage |
Land
| Acreage | No |
| Sewer | Sanitary Sewer |
| SizeIrregular | 40 X 150 Acre |
| SizeTotalText | 40 X 150 Acre|under 1/2 Acre |
Rooms
| Level | Type | Length | Width | Dimensions |
|---|---|---|---|---|
| Second Level | Bathroom | Measurements not available | ||
| Second Level | Primary Bedroom | 4 m | 5 m | 4 m x 5 m |
| Second Level | Bedroom | 3.05 m | 3.9 m | 3.05 m x 3.9 m |
| Second Level | Bedroom 3 | 3.35 m | 3.66 m | 3.35 m x 3.66 m |
| Main Level | Dining Room | 4 m | 3.04 m | 4 m x 3.04 m |
| Main Level | Family Room | 4.27 m | 4.27 m | 4.27 m x 4.27 m |
| Main Level | Kitchen | 6.7 m | 8.5 m | 6.7 m x 8.5 m |
| Main Level | Mud Room | 2.1 m | 2.4 m | 2.1 m x 2.4 m |
Utilities
| Sewer | Installed |
https://www.realtor.ca/real-estate/28043157/135-aspen-circle-thames-centre-rural-thames-centre
Interested?
Contact us for more information
Alison Tate
Salesperson
THINKING OF SELLING or BUYING?
We Get You Moving!
Contact Us

About Steve & Julia
With over 40 years of combined experience, we are dedicated to helping you find your dream home with personalized service and expertise.
© 2025 Wiggett Properties. All Rights Reserved. | Made with ❤️ by Jet Branding



















































