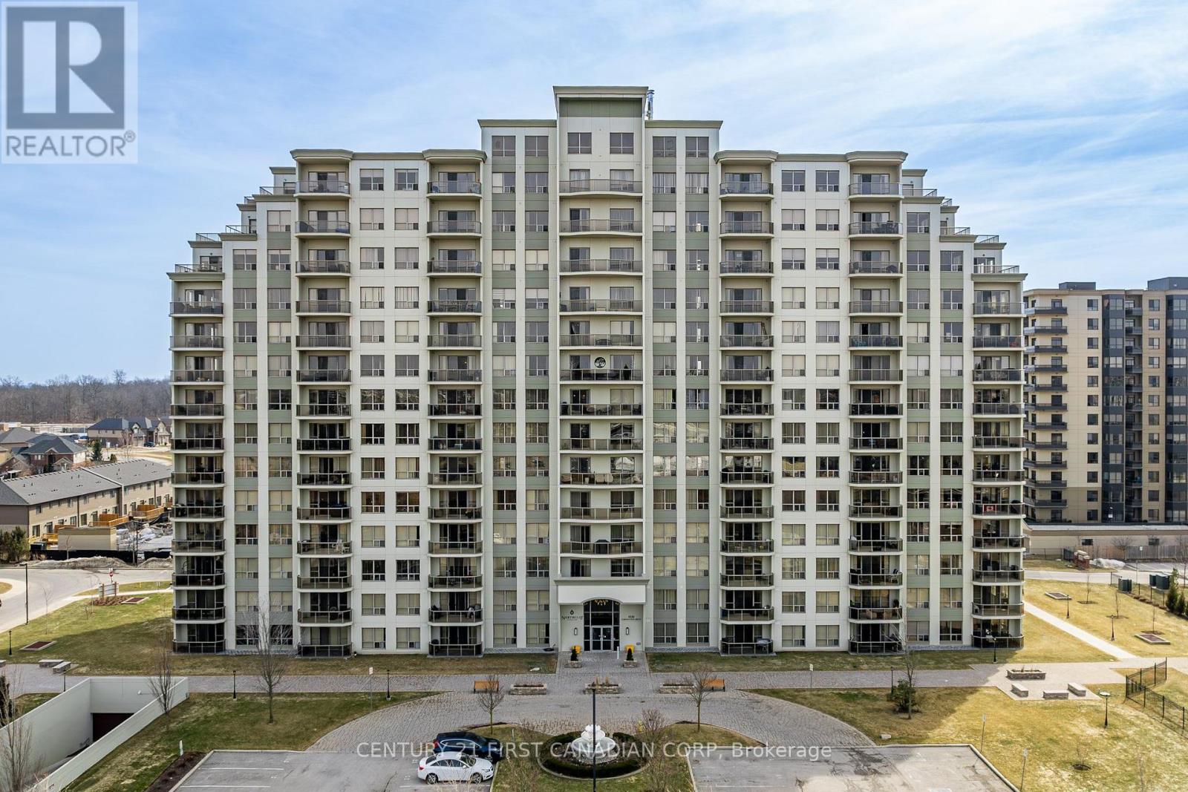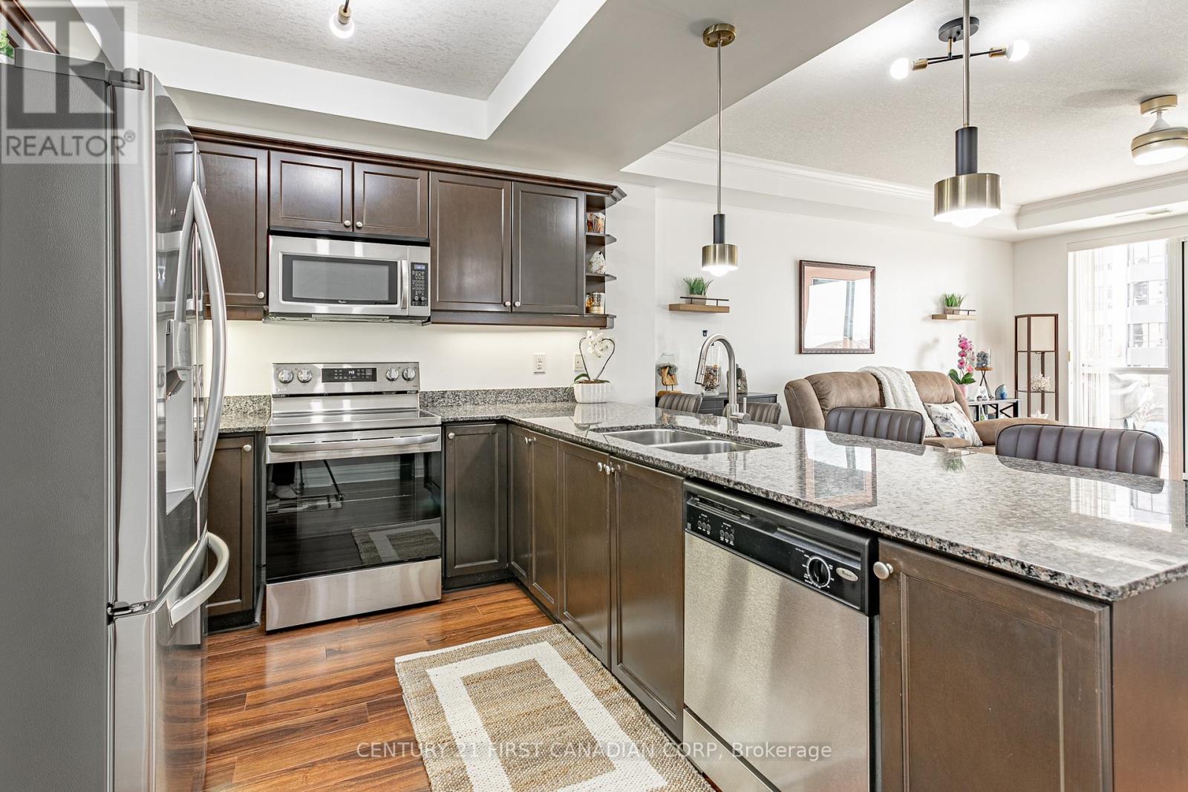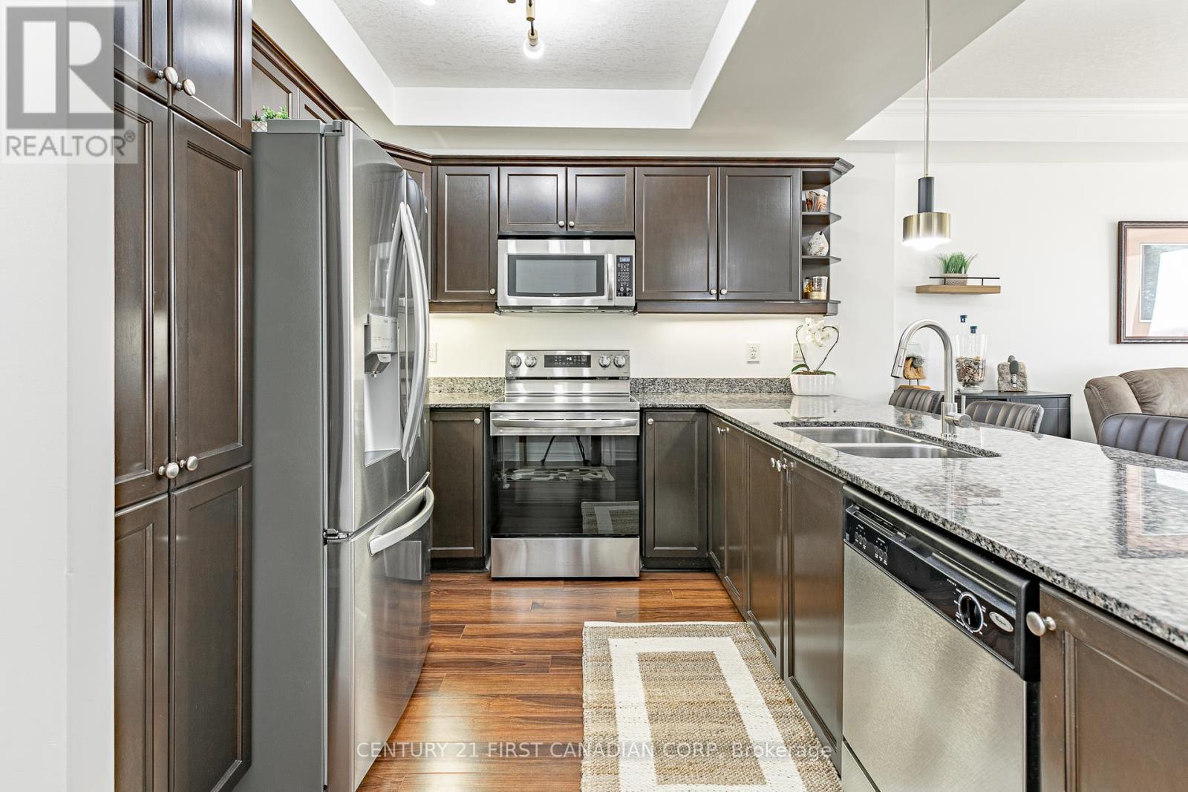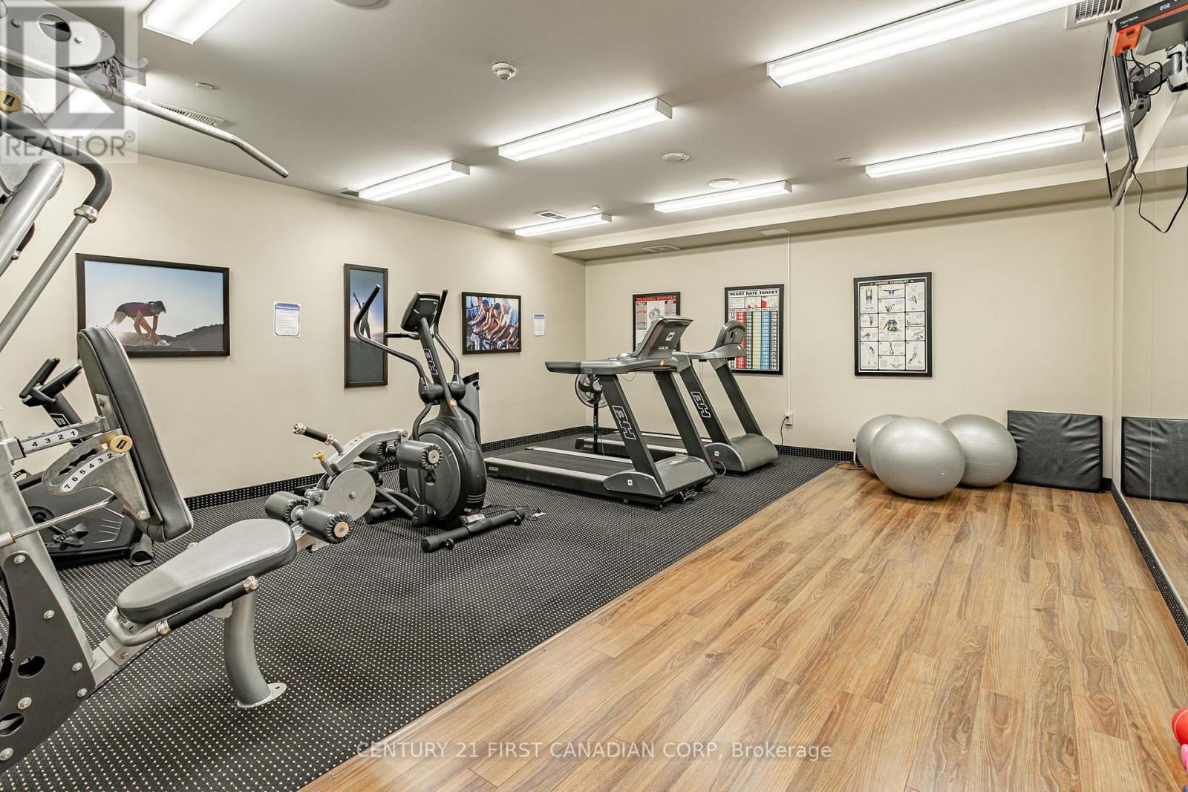312 - 1030 Coronation Drive, London North (North I), Ontario N6G 0G5 (28046737)
312 - 1030 Coronation Drive London North, Ontario N6G 0G5
$509,900Maintenance, Heat, Parking, Common Area Maintenance, Insurance
$581.74 Monthly
Maintenance, Heat, Parking, Common Area Maintenance, Insurance
$581.74 MonthlyWelcome to suite #312 in The Northcliff by Tricar, located in the desirable Hyde Park community. This stunning 2-bedroom, 2-bathroom condo is carpet-free, featuring laminate flooring throughout, fresh paint, and stylish new lighting and window coverings for a modern touch. The well-appointed kitchen boasts rich dark cabinetry, granite countertops, and updated appliances, including a new stove, fridge, and faucet. The spacious primary suite is a true retreat, offering a walk-in closet and a 4-piece ensuite with a glass shower and double sink vanity. The second bedroom is generously sized and is conveniently located across from the additional 4-piece bathroom, perfect for guests or family. Additional highlights include a cozy fireplace in the living room and the convenience of in-suite laundry with a washer and dryer. Residents enjoy top-tier amenities, including an exercise room, billiards room, media room, library, outdoor patio, guest suite, and ample visitor parking. Condo fees include water and heat for added convenience. Located just minutes from Hyde Park's premier shopping destinations - Winners, Marshalls, LCBO, Golf Town, Lowes, Sunripe, Walmart, and more, as well as great restaurants, grocery stores, parks, public transit and Western University. Ideal for professionals, first-time buyers, downsizers, or anyone seeking upscale condo living. Book your showing today! (id:60297)
Property Details
| MLS® Number | X12029454 |
| Property Type | Single Family |
| Community Name | North I |
| AmenitiesNearBy | Place Of Worship, Public Transit |
| CommunityFeatures | Pet Restrictions, Community Centre |
| Features | Wooded Area, Flat Site, Lighting, Balcony, Carpet Free, In Suite Laundry, Guest Suite |
| ParkingSpaceTotal | 1 |
Building
| BathroomTotal | 2 |
| BedroomsAboveGround | 2 |
| BedroomsTotal | 2 |
| Age | 11 To 15 Years |
| Amenities | Exercise Centre, Party Room, Visitor Parking, Fireplace(s) |
| Appliances | Garage Door Opener Remote(s), Intercom, Dishwasher, Dryer, Stove, Washer, Refrigerator |
| CoolingType | Central Air Conditioning |
| ExteriorFinish | Concrete |
| FireProtection | Controlled Entry, Monitored Alarm, Security System |
| FireplacePresent | Yes |
| FireplaceTotal | 1 |
| HeatingFuel | Natural Gas |
| HeatingType | Forced Air |
| SizeInterior | 999.992 - 1198.9898 Sqft |
| Type | Apartment |
Parking
| Underground | |
| Garage |
Land
| Acreage | No |
| LandAmenities | Place Of Worship, Public Transit |
| LandscapeFeatures | Landscaped |
Rooms
| Level | Type | Length | Width | Dimensions |
|---|---|---|---|---|
| Main Level | Kitchen | 4.24 m | 2.97 m | 4.24 m x 2.97 m |
| Main Level | Living Room | 5.18 m | 4.47 m | 5.18 m x 4.47 m |
| Main Level | Primary Bedroom | 5.26 m | 3.56 m | 5.26 m x 3.56 m |
| Main Level | Bedroom 2 | 4.55 m | 3.15 m | 4.55 m x 3.15 m |
https://www.realtor.ca/real-estate/28046737/312-1030-coronation-drive-london-north-north-i-north-i
Interested?
Contact us for more information
Meghan Caddey
Salesperson
Natalie Caddey
Salesperson
THINKING OF SELLING or BUYING?
We Get You Moving!
Contact Us

About Steve & Julia
With over 40 years of combined experience, we are dedicated to helping you find your dream home with personalized service and expertise.
© 2025 Wiggett Properties. All Rights Reserved. | Made with ❤️ by Jet Branding







































