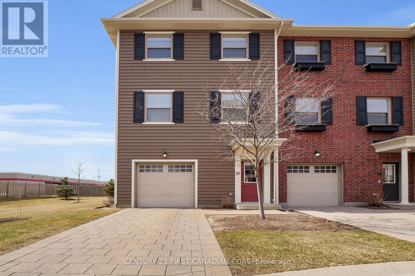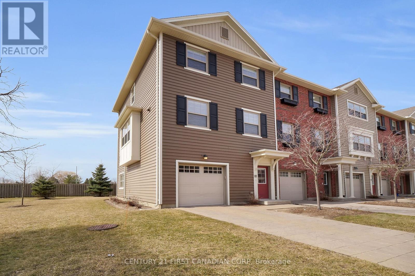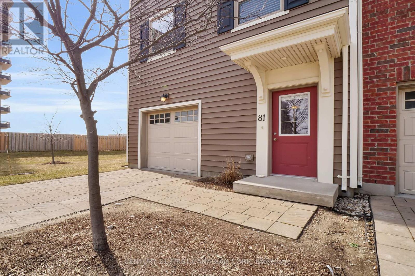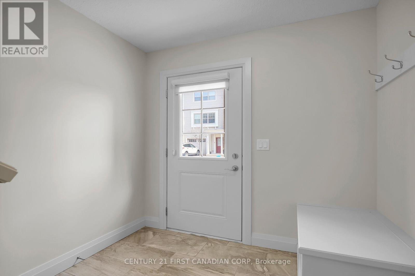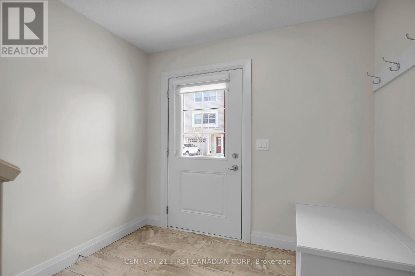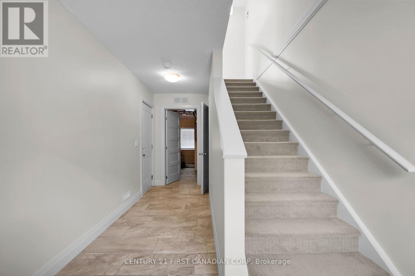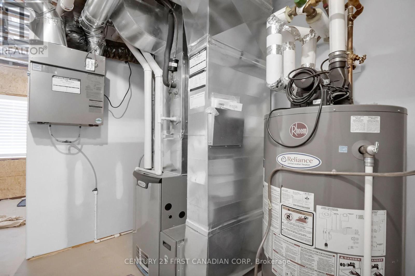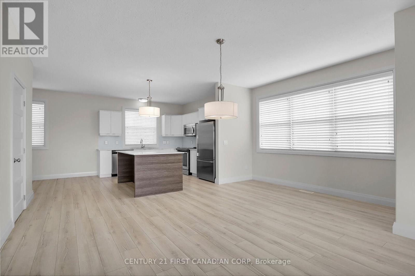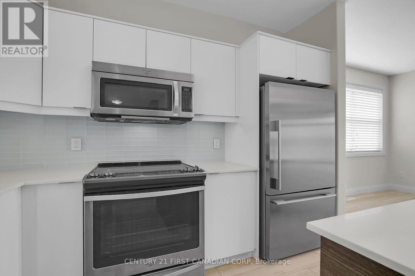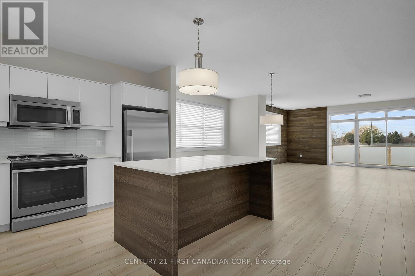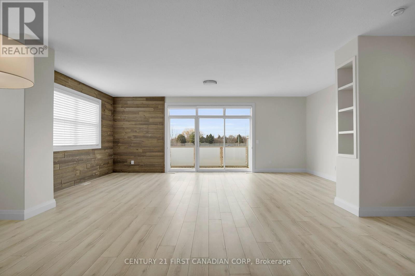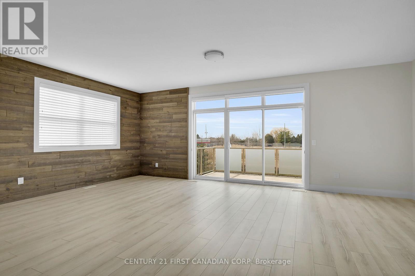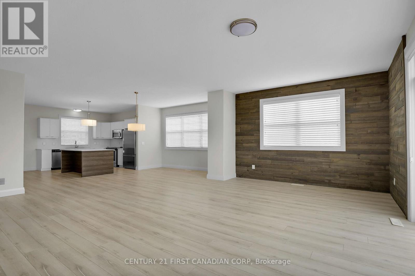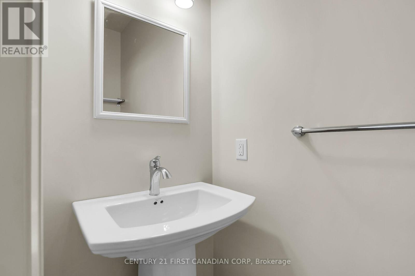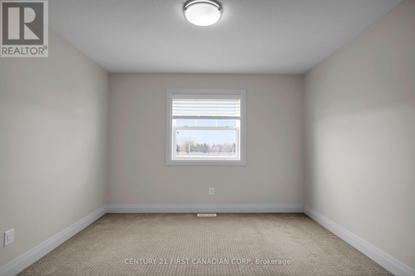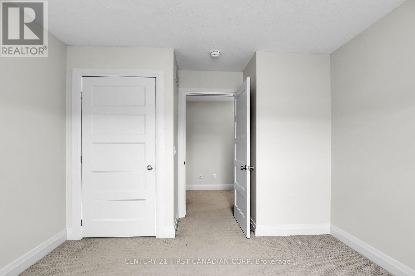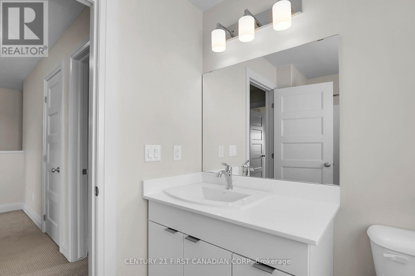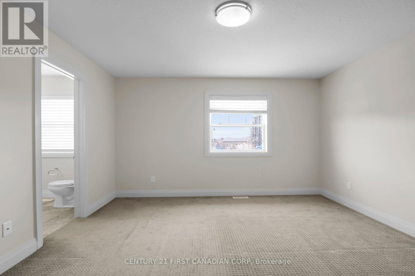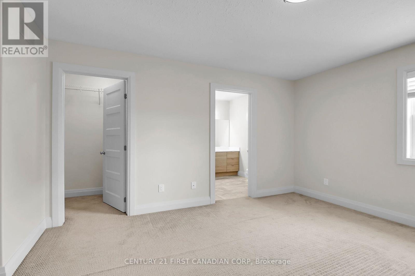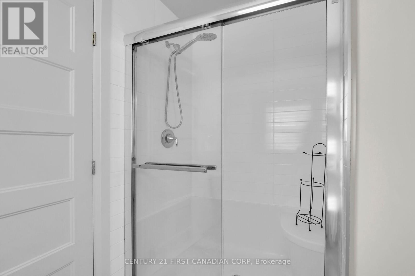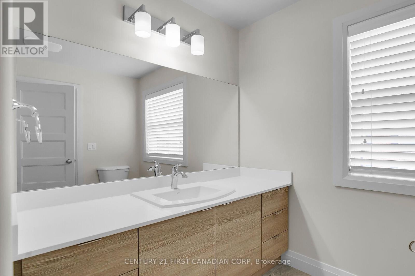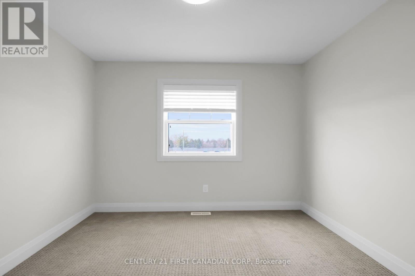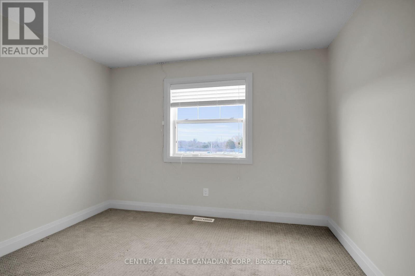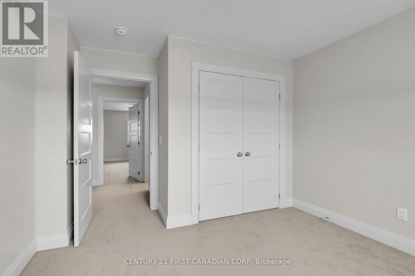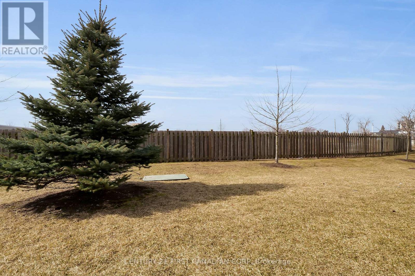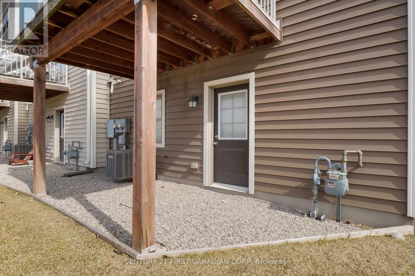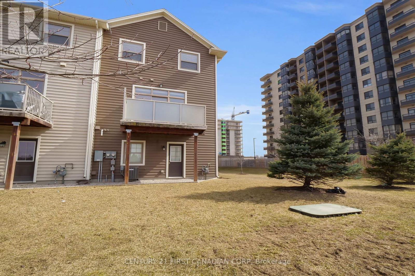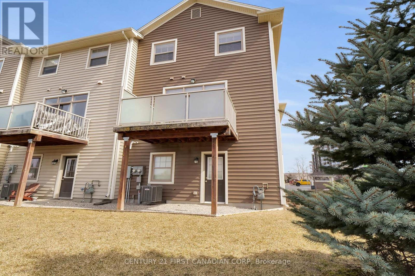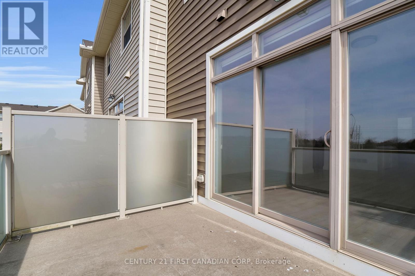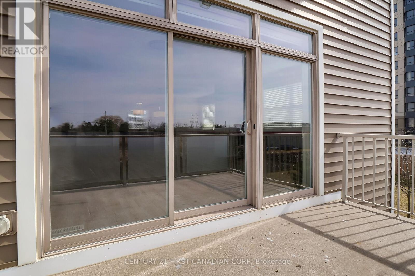81 - 1040 Coronation Drive, London, Ontario N6G 0R8 (28044757)
81 - 1040 Coronation Drive London, Ontario N6G 0R8
$586,000Maintenance, Common Area Maintenance, Insurance, Parking
$320 Monthly
Maintenance, Common Area Maintenance, Insurance, Parking
$320 MonthlyWelcome to this beautiful contemporary townhouse, located in sought after Northwest London. The stylish kitchen features high-end finishes, upgraded stainless steel appliances, quartz countertops, an island breakfast bar, and ample cabinet space. The spacious middle level boasts an open-concept layout with 9ft ceilings, natural light through large windows, and custom blinds. In the upper level you find 3 bedrooms, a large master suite with a 3-piece en suite and a walk-in closet. Other features include 2.5 baths, 4-piece main bathroom and a convenient stackable laundry. The home has a double car tandem garage and private driveway, offering parking for up to three cars. Enjoy low condo fees for a hassle-free lifestyle. Book your private showing today to see this fabulous Condon. (id:60297)
Property Details
| MLS® Number | X12028562 |
| Property Type | Single Family |
| Community Name | North E |
| CommunityFeatures | Pets Not Allowed |
| Features | Flat Site, Balcony |
| ParkingSpaceTotal | 2 |
Building
| BathroomTotal | 3 |
| BedroomsAboveGround | 3 |
| BedroomsTotal | 3 |
| Age | 6 To 10 Years |
| Appliances | Dishwasher, Dryer, Stove, Washer, Refrigerator |
| CoolingType | Central Air Conditioning |
| ExteriorFinish | Brick, Vinyl Siding |
| FoundationType | Concrete |
| HalfBathTotal | 1 |
| HeatingFuel | Natural Gas |
| HeatingType | Forced Air |
| StoriesTotal | 3 |
| SizeInterior | 1399.9886 - 1598.9864 Sqft |
| Type | Row / Townhouse |
Parking
| Attached Garage | |
| Garage |
Land
| Acreage | No |
| LandscapeFeatures | Landscaped |
| ZoningDescription | R9-7*h40, R7*d150*h40, H166*r5, R5-7 |
Rooms
| Level | Type | Length | Width | Dimensions |
|---|---|---|---|---|
| Second Level | Living Room | 6.17 m | 3.96 m | 6.17 m x 3.96 m |
| Second Level | Kitchen | 3.58 m | 3.25 m | 3.58 m x 3.25 m |
| Second Level | Dining Room | 5.5 m | 3.14 m | 5.5 m x 3.14 m |
| Second Level | Bathroom | Measurements not available | ||
| Third Level | Bedroom | 3.86 m | 3.75 m | 3.86 m x 3.75 m |
| Third Level | Bedroom 2 | 3.02 m | 3.02 m | 3.02 m x 3.02 m |
| Third Level | Bedroom 3 | 3.02 m | 3.02 m | 3.02 m x 3.02 m |
| Third Level | Bathroom | Measurements not available | ||
| Third Level | Bathroom | Measurements not available |
https://www.realtor.ca/real-estate/28044757/81-1040-coronation-drive-london-north-e
Interested?
Contact us for more information
Kamran Koorakani
Broker
THINKING OF SELLING or BUYING?
We Get You Moving!
Contact Us

About Steve & Julia
With over 40 years of combined experience, we are dedicated to helping you find your dream home with personalized service and expertise.
© 2025 Wiggett Properties. All Rights Reserved. | Made with ❤️ by Jet Branding
