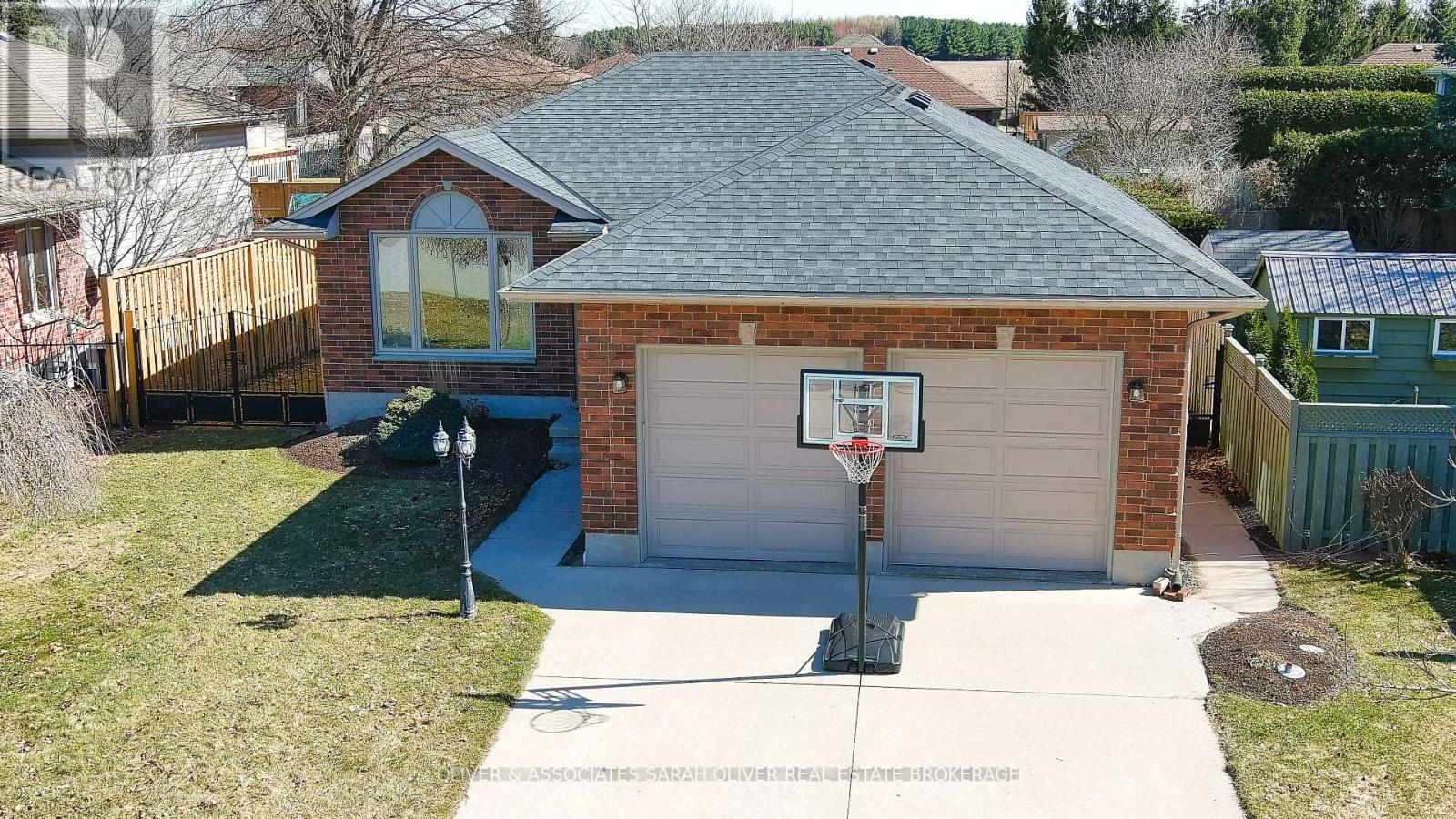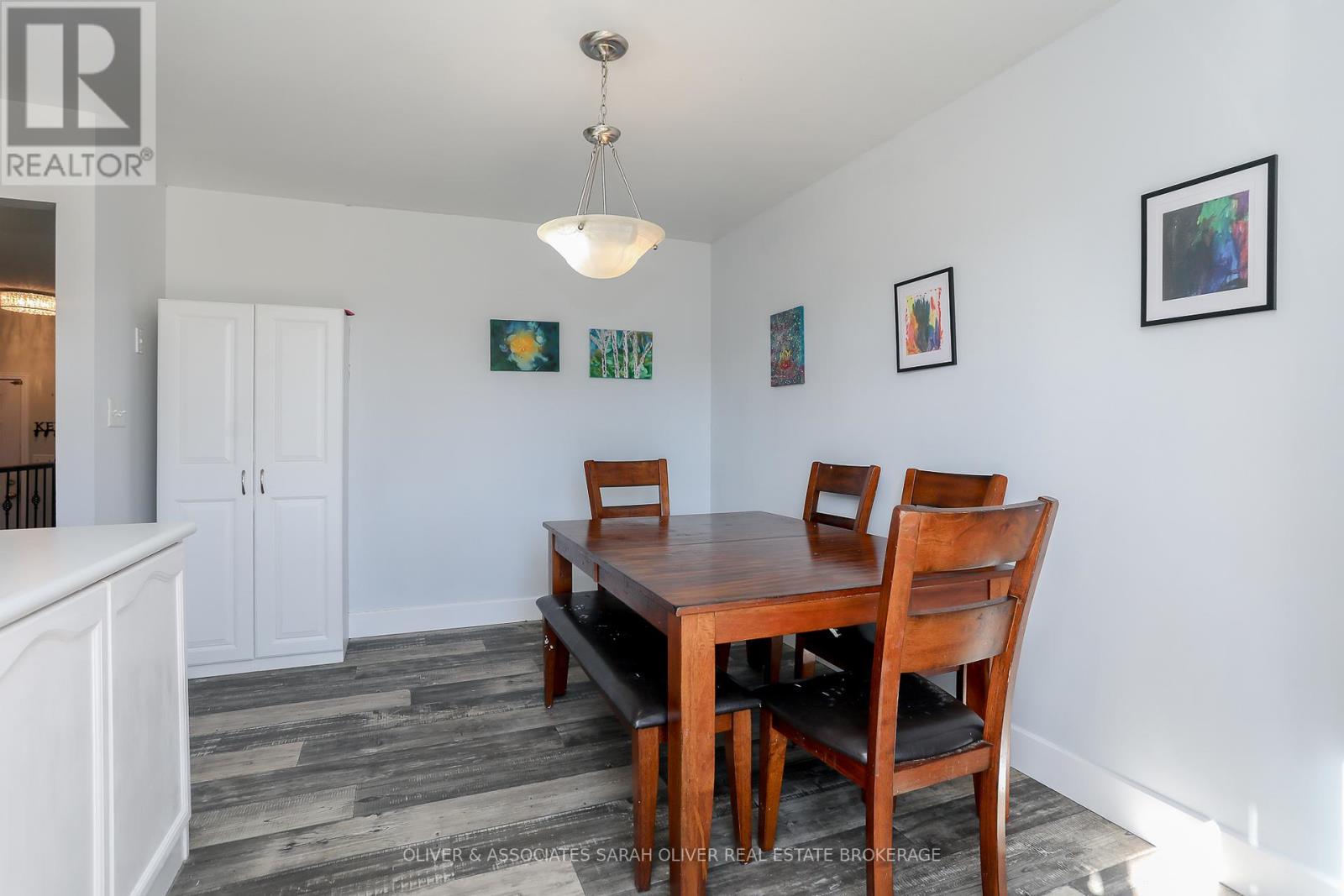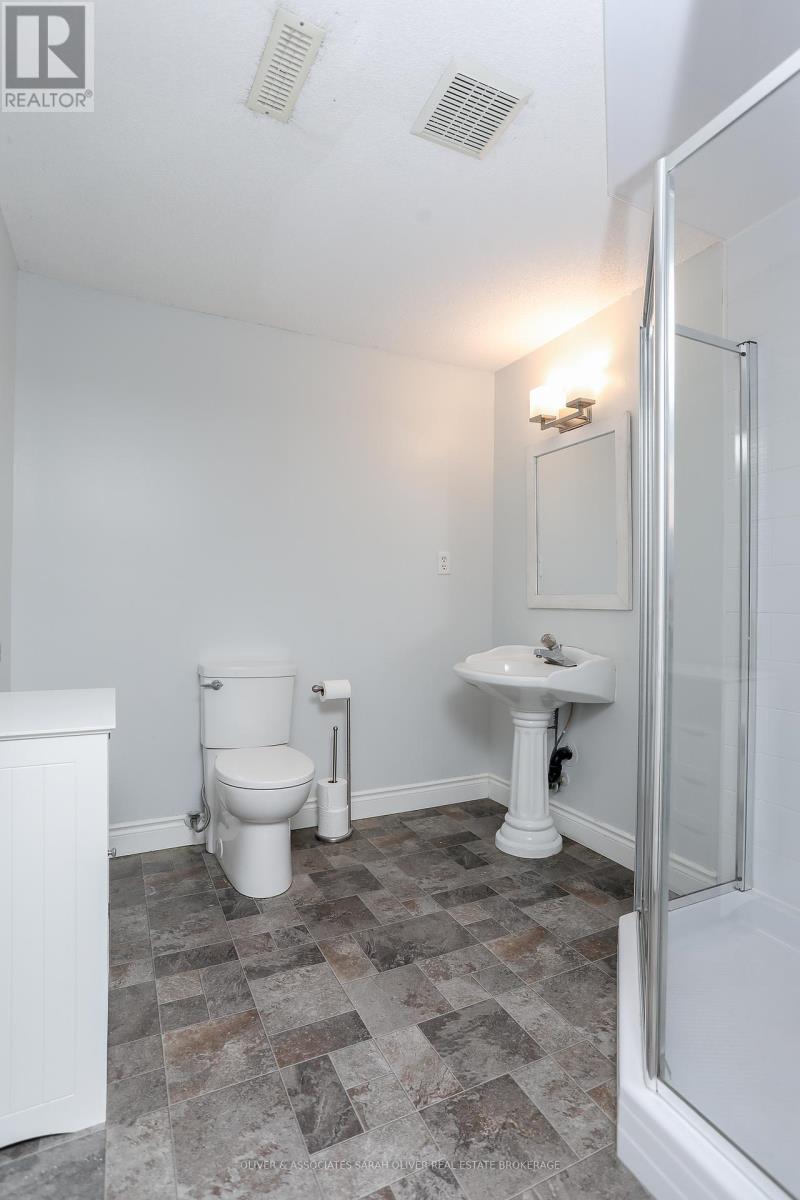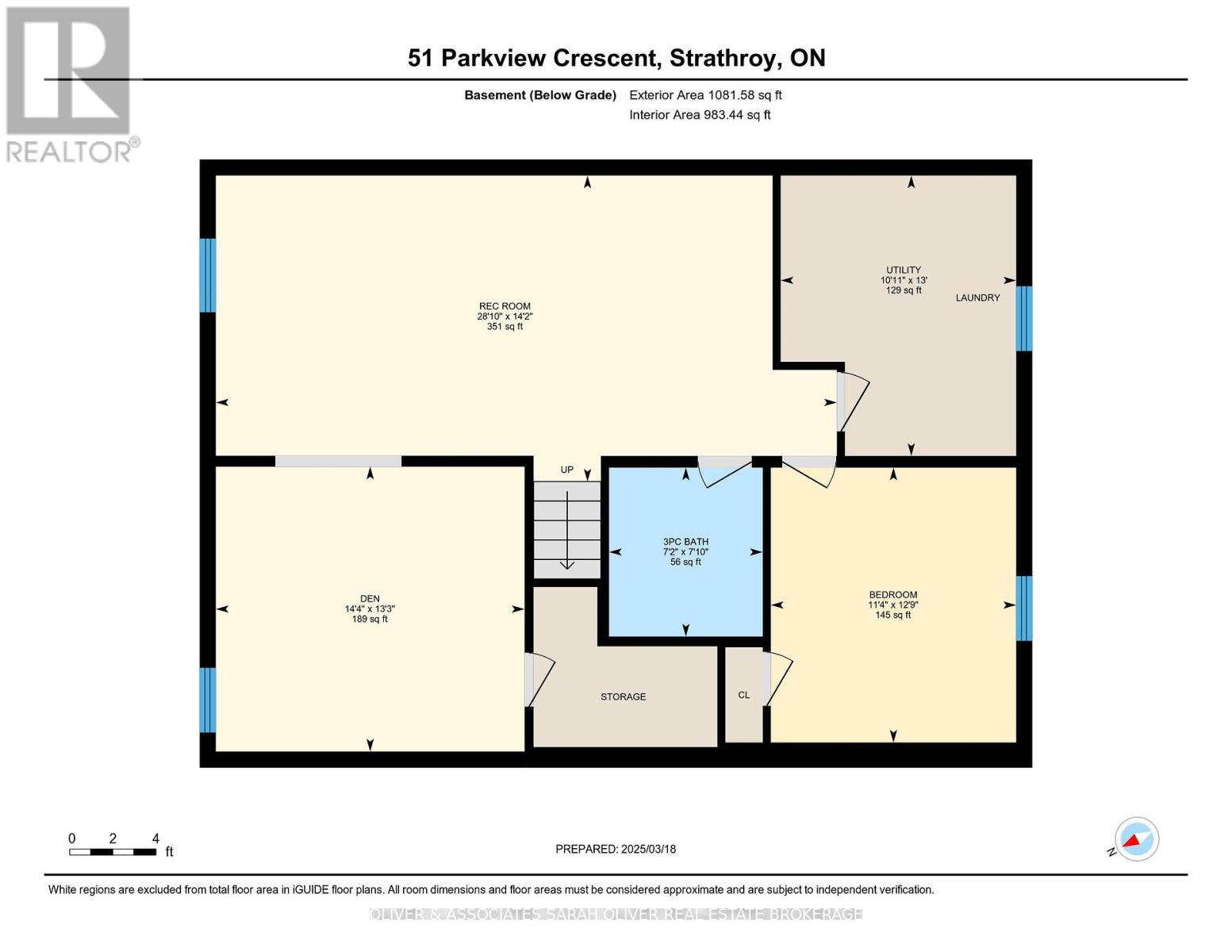51 Parkview Crescent, Strathroy Caradoc (Se), Ontario N7G 4B1 (28049736)
51 Parkview Crescent Strathroy Caradoc, Ontario N7G 4B1
$649,900
Charming Raised Bungalow with Granny Suite Potential in Strathroy! Nestled on a quiet crescent , this inviting 3+1 bedroom, 2 full bath raised bungalow offers a perfect blend of comfort and convenience. With a spacious layout and the potential for a granny suite, this home is ideal for 1st time home buyers, growing families or multi-generational living. The main level features a bright and airy living room, ample sized bedrooms, and a kitchen/dining room, perfect for family catch ups while making the family meals. Downstairs, the fully finished lower level offers exceptional living space with high ceilings and an expansive family room which is ideal for family movie nights or a teenager retreat. The bonus room in the basement can be a home based office, a wet bar or a second kitchen with plumbing and gas already roughed in. Enjoy the convenience of a double car garage with inside entry and a generous pool sized backyard with a new fence, ideal for outdoor entertaining or relaxation. The home is within walking distance to nearby parks (the pathway is across the street), and just a short drive to all the amenities including shopping, dining, and schools. Whether you're looking for space, comfort, or a home with muti-family potential, this property is a must-see. (id:60297)
Property Details
| MLS® Number | X12030672 |
| Property Type | Single Family |
| Community Name | SE |
| AmenitiesNearBy | Park, Schools, Hospital |
| CommunityFeatures | School Bus |
| EquipmentType | None |
| Features | Lighting |
| ParkingSpaceTotal | 6 |
| RentalEquipmentType | None |
| Structure | Deck, Porch |
Building
| BathroomTotal | 2 |
| BedroomsAboveGround | 3 |
| BedroomsBelowGround | 1 |
| BedroomsTotal | 4 |
| Age | 31 To 50 Years |
| Appliances | Garage Door Opener Remote(s), Water Heater - Tankless, Water Heater, Water Meter, Dishwasher, Dryer, Stove, Washer, Window Coverings, Refrigerator |
| ArchitecturalStyle | Raised Bungalow |
| BasementDevelopment | Finished |
| BasementType | N/a (finished) |
| ConstructionStyleAttachment | Detached |
| CoolingType | Central Air Conditioning |
| ExteriorFinish | Brick, Brick Facing |
| FireProtection | Smoke Detectors |
| FoundationType | Poured Concrete |
| HeatingFuel | Natural Gas |
| HeatingType | Forced Air |
| StoriesTotal | 1 |
| SizeInterior | 1099.9909 - 1499.9875 Sqft |
| Type | House |
| UtilityWater | Municipal Water |
Parking
| Attached Garage | |
| Garage |
Land
| Acreage | No |
| FenceType | Fenced Yard |
| LandAmenities | Park, Schools, Hospital |
| LandscapeFeatures | Landscaped |
| Sewer | Sanitary Sewer |
| SizeDepth | 145 Ft ,2 In |
| SizeFrontage | 55 Ft ,1 In |
| SizeIrregular | 55.1 X 145.2 Ft |
| SizeTotalText | 55.1 X 145.2 Ft|under 1/2 Acre |
| ZoningDescription | R1 |
Rooms
| Level | Type | Length | Width | Dimensions |
|---|---|---|---|---|
| Basement | Utility Room | 3.33 m | 3.96 m | 3.33 m x 3.96 m |
| Basement | Bathroom | 2.17 m | 2.39 m | 2.17 m x 2.39 m |
| Basement | Family Room | 8.78 m | 4.32 m | 8.78 m x 4.32 m |
| Basement | Bedroom | 3.47 m | 3.89 m | 3.47 m x 3.89 m |
| Basement | Office | 4.36 m | 4.03 m | 4.36 m x 4.03 m |
| Main Level | Foyer | 2.92 m | 1.61 m | 2.92 m x 1.61 m |
| Main Level | Bathroom | 2.33 m | 2.29 m | 2.33 m x 2.29 m |
| Main Level | Living Room | 4.49 m | 4.26 m | 4.49 m x 4.26 m |
| Main Level | Kitchen | 2.49 m | 3.14 m | 2.49 m x 3.14 m |
| Main Level | Dining Room | 3.04 m | 3.96 m | 3.04 m x 3.96 m |
| Main Level | Primary Bedroom | 3.46 m | 4.01 m | 3.46 m x 4.01 m |
| Main Level | Bedroom 2 | 2.84 m | 4.21 m | 2.84 m x 4.21 m |
| Main Level | Bedroom 3 | 2.8 m | 3.17 m | 2.8 m x 3.17 m |
Utilities
| Cable | Available |
| Sewer | Installed |
https://www.realtor.ca/real-estate/28049736/51-parkview-crescent-strathroy-caradoc-se-se
Interested?
Contact us for more information
Pete Ramsay
Broker
THINKING OF SELLING or BUYING?
We Get You Moving!
Contact Us

About Steve & Julia
With over 40 years of combined experience, we are dedicated to helping you find your dream home with personalized service and expertise.
© 2025 Wiggett Properties. All Rights Reserved. | Made with ❤️ by Jet Branding




































