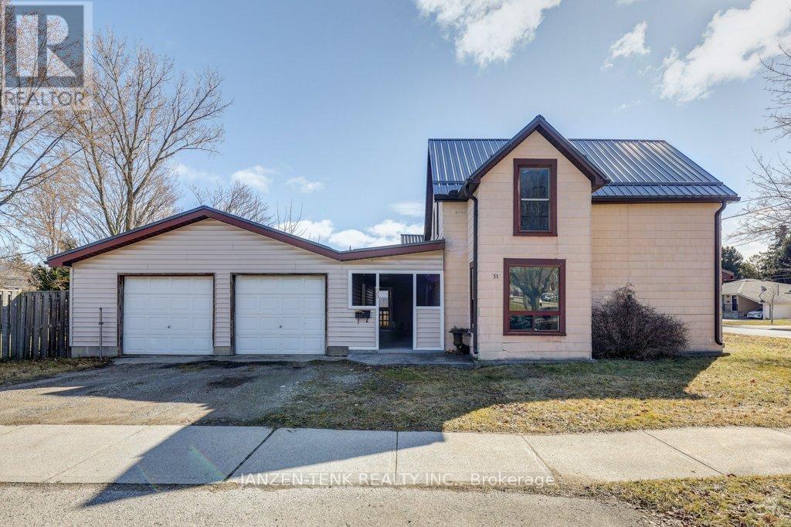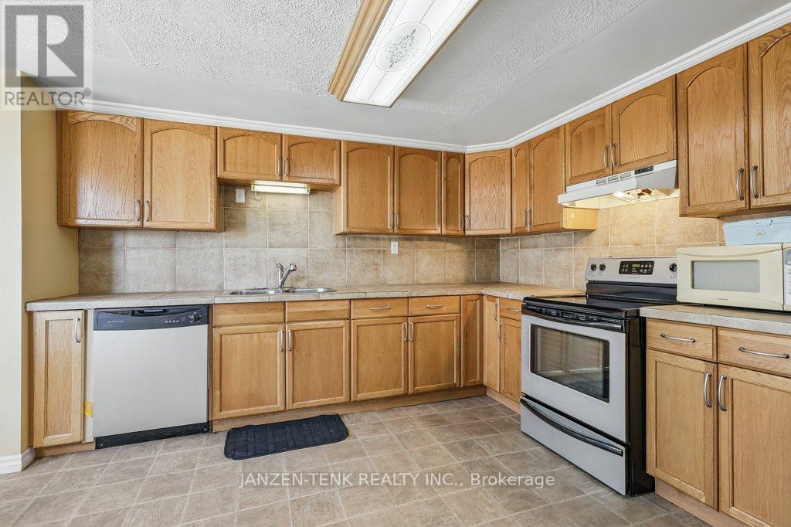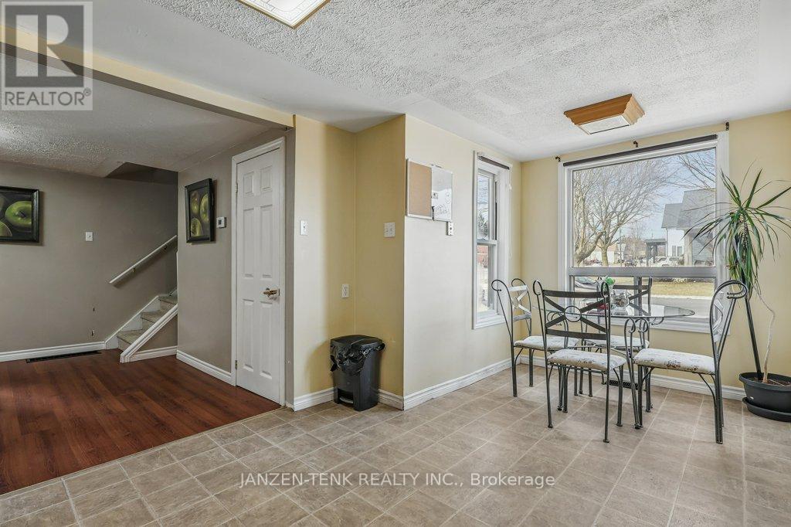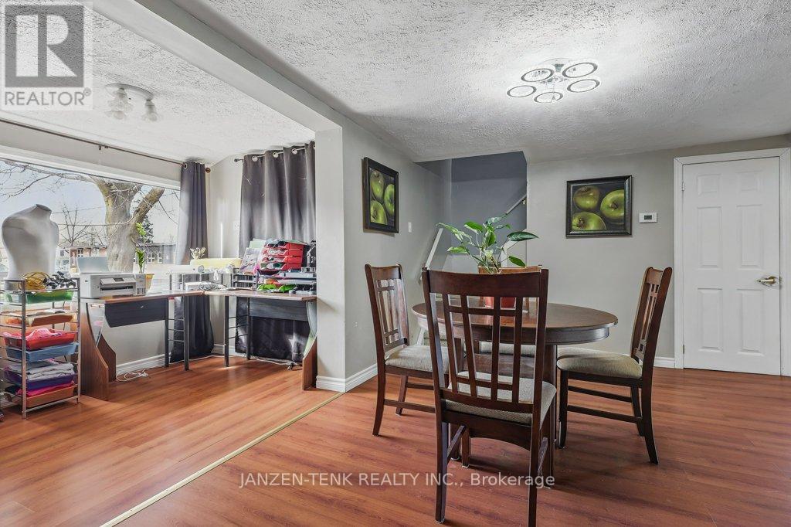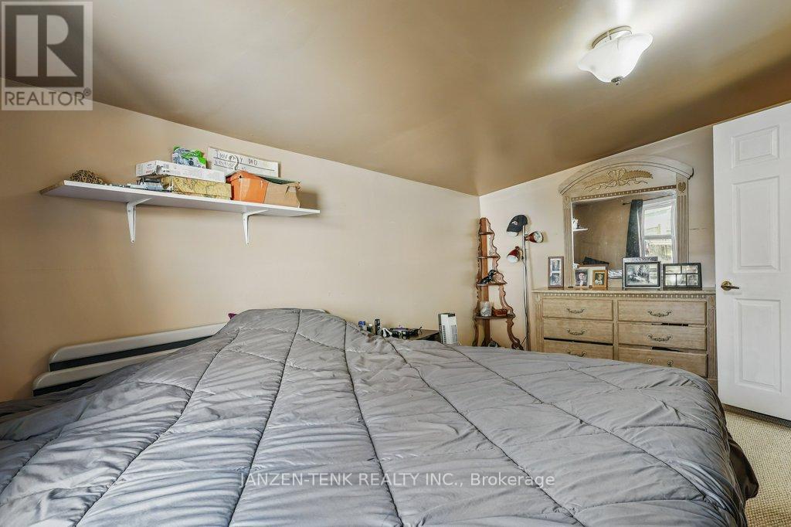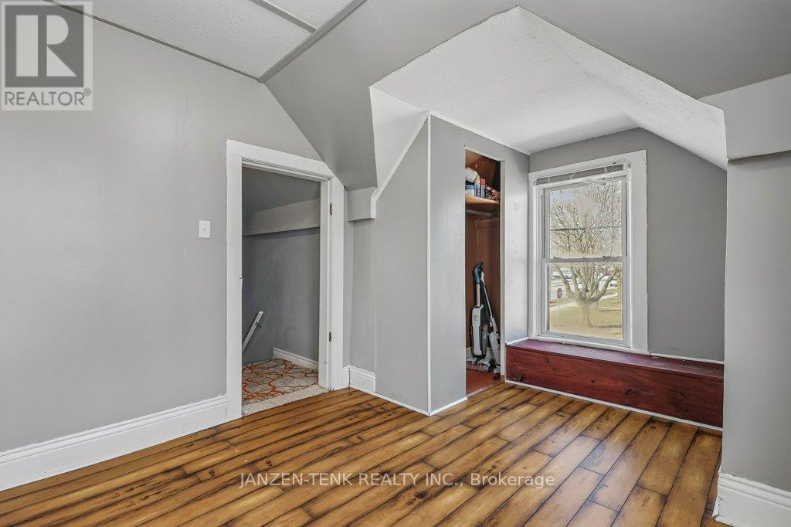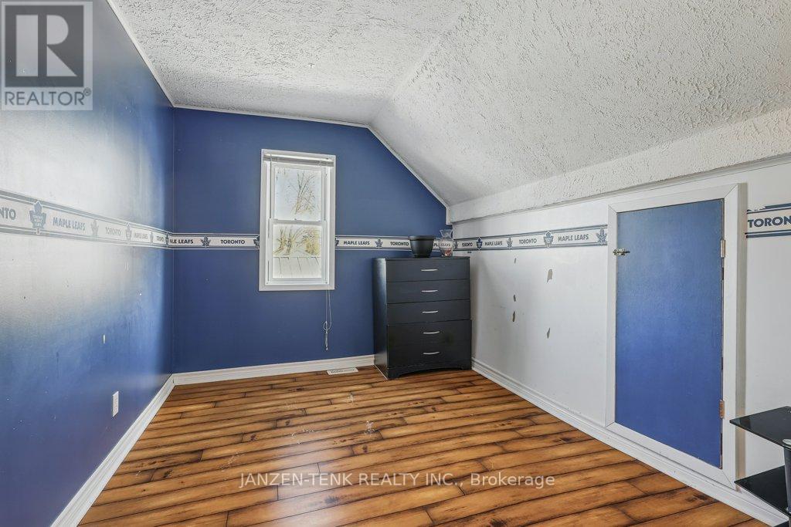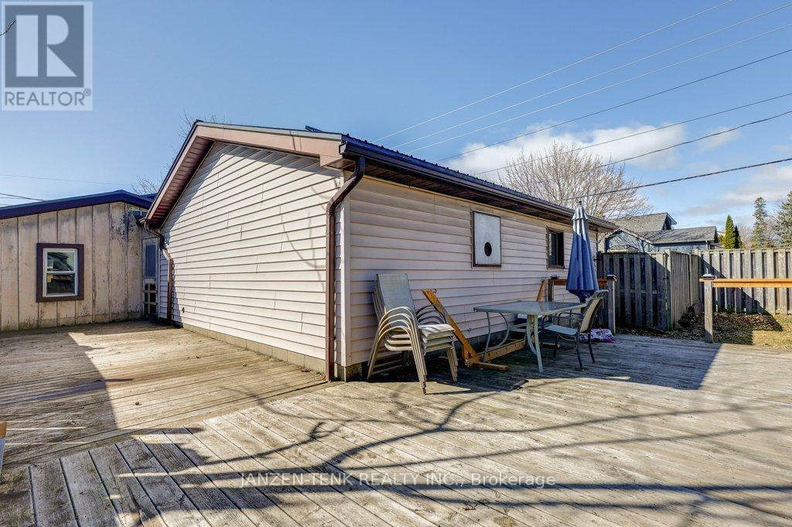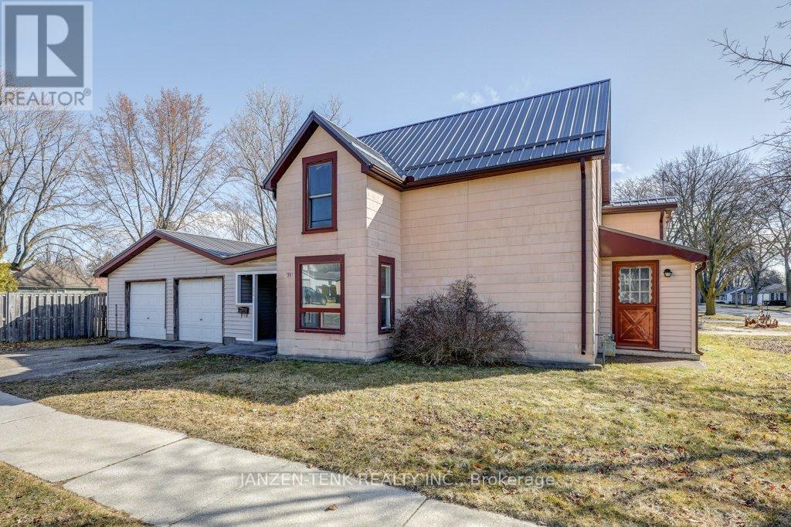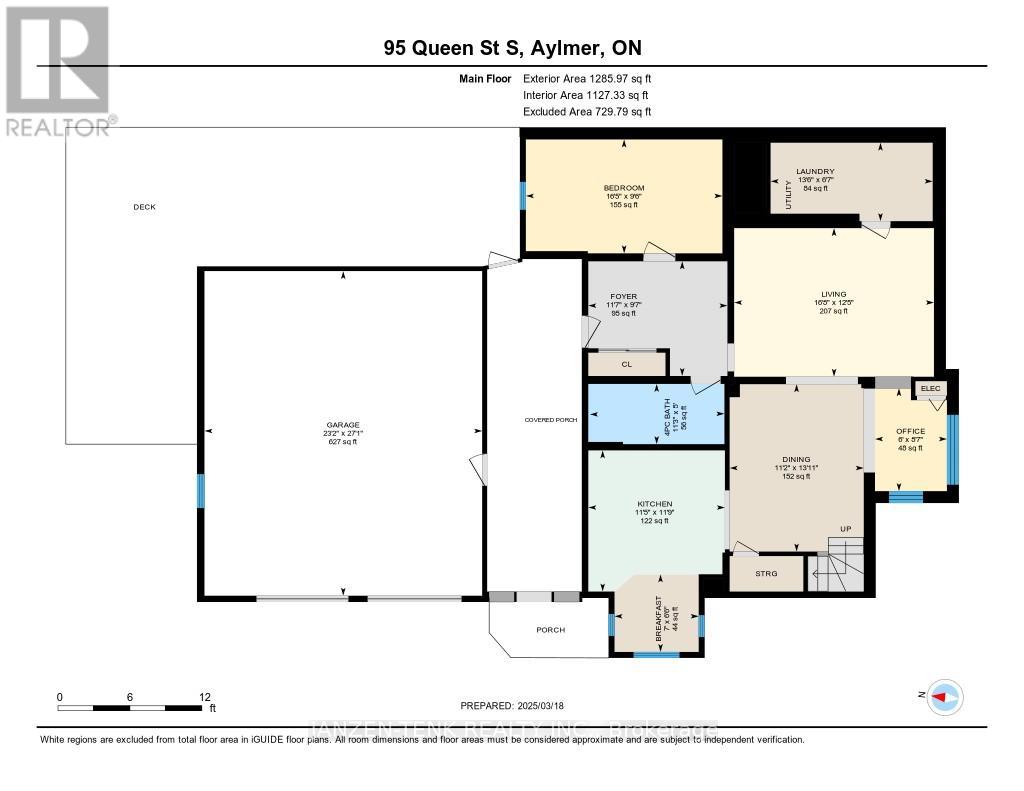95 Queen Street S, Aylmer, Ontario N5H 1Z6 (28049915)
95 Queen Street S Aylmer, Ontario N5H 1Z6
$425,000
Here's your chance at an affordable 4 bedroom home in town with a great backyard and 2 car garage! Walking through the breezeway between the garage and home you'll go straight through to an oversized deck and ample backyard. Take a right and you enter the home through a large foyer as you hang your jacket and enter this 3 bedroom upper and 1 bed, 1 bath lower home with main floor laundry. Great sized living and dining are beside the kitchen with breakfast nook. Come put your spin on this great family sized home that won't break the bank! New A/C - 2021. New Roof and Deck - 2020. Aylmer, in the center of the country, beaches, towns and cities - 20 mins to 401 / Tillsonburg / Port Stanley / Burwell Beaches, 30 mins to London, 15 mins to St Thomas & 10 mins to Port Bruce Beach. (id:60297)
Property Details
| MLS® Number | X12030729 |
| Property Type | Single Family |
| Community Name | Aylmer |
| AmenitiesNearBy | Schools, Place Of Worship, Park |
| CommunityFeatures | School Bus |
| EquipmentType | Water Heater |
| ParkingSpaceTotal | 4 |
| RentalEquipmentType | Water Heater |
Building
| BathroomTotal | 1 |
| BedroomsAboveGround | 4 |
| BedroomsTotal | 4 |
| Age | 100+ Years |
| Appliances | Water Heater, Water Meter, Dryer, Stove, Washer, Refrigerator |
| BasementType | Crawl Space |
| ConstructionStyleAttachment | Detached |
| CoolingType | Central Air Conditioning |
| ExteriorFinish | Vinyl Siding |
| FoundationType | Block |
| HeatingFuel | Natural Gas |
| HeatingType | Forced Air |
| StoriesTotal | 2 |
| SizeInterior | 1499.9875 - 1999.983 Sqft |
| Type | House |
| UtilityWater | Municipal Water |
Parking
| Attached Garage | |
| Garage |
Land
| Acreage | No |
| LandAmenities | Schools, Place Of Worship, Park |
| Sewer | Sanitary Sewer |
| SizeIrregular | 52 X 132 Acre |
| SizeTotalText | 52 X 132 Acre|under 1/2 Acre |
| ZoningDescription | R1 |
Rooms
| Level | Type | Length | Width | Dimensions |
|---|---|---|---|---|
| Second Level | Bedroom 3 | 4.22 m | 2.79 m | 4.22 m x 2.79 m |
| Second Level | Bedroom 4 | 3.92 m | 3.09 m | 3.92 m x 3.09 m |
| Second Level | Bedroom 2 | 3.01 m | 4.09 m | 3.01 m x 4.09 m |
| Main Level | Bathroom | 1.53 m | 3.42 m | 1.53 m x 3.42 m |
| Main Level | Primary Bedroom | 2.9 m | 5 m | 2.9 m x 5 m |
| Main Level | Eating Area | 1.97 m | 2.14 m | 1.97 m x 2.14 m |
| Main Level | Dining Room | 4.25 m | 3.41 m | 4.25 m x 3.41 m |
| Main Level | Foyer | 2.92 m | 3.54 m | 2.92 m x 3.54 m |
| Main Level | Kitchen | 3.59 m | 3.47 m | 3.59 m x 3.47 m |
| Main Level | Laundry Room | 1.99 m | 4.12 m | 1.99 m x 4.12 m |
| Main Level | Living Room | 3.78 m | 5.08 m | 3.78 m x 5.08 m |
| Main Level | Office | 2.62 m | 1.83 m | 2.62 m x 1.83 m |
Utilities
| Sewer | Installed |
https://www.realtor.ca/real-estate/28049915/95-queen-street-s-aylmer-aylmer
Interested?
Contact us for more information
Johnny Friesen
Salesperson
THINKING OF SELLING or BUYING?
We Get You Moving!
Contact Us

About Steve & Julia
With over 40 years of combined experience, we are dedicated to helping you find your dream home with personalized service and expertise.
© 2025 Wiggett Properties. All Rights Reserved. | Made with ❤️ by Jet Branding
