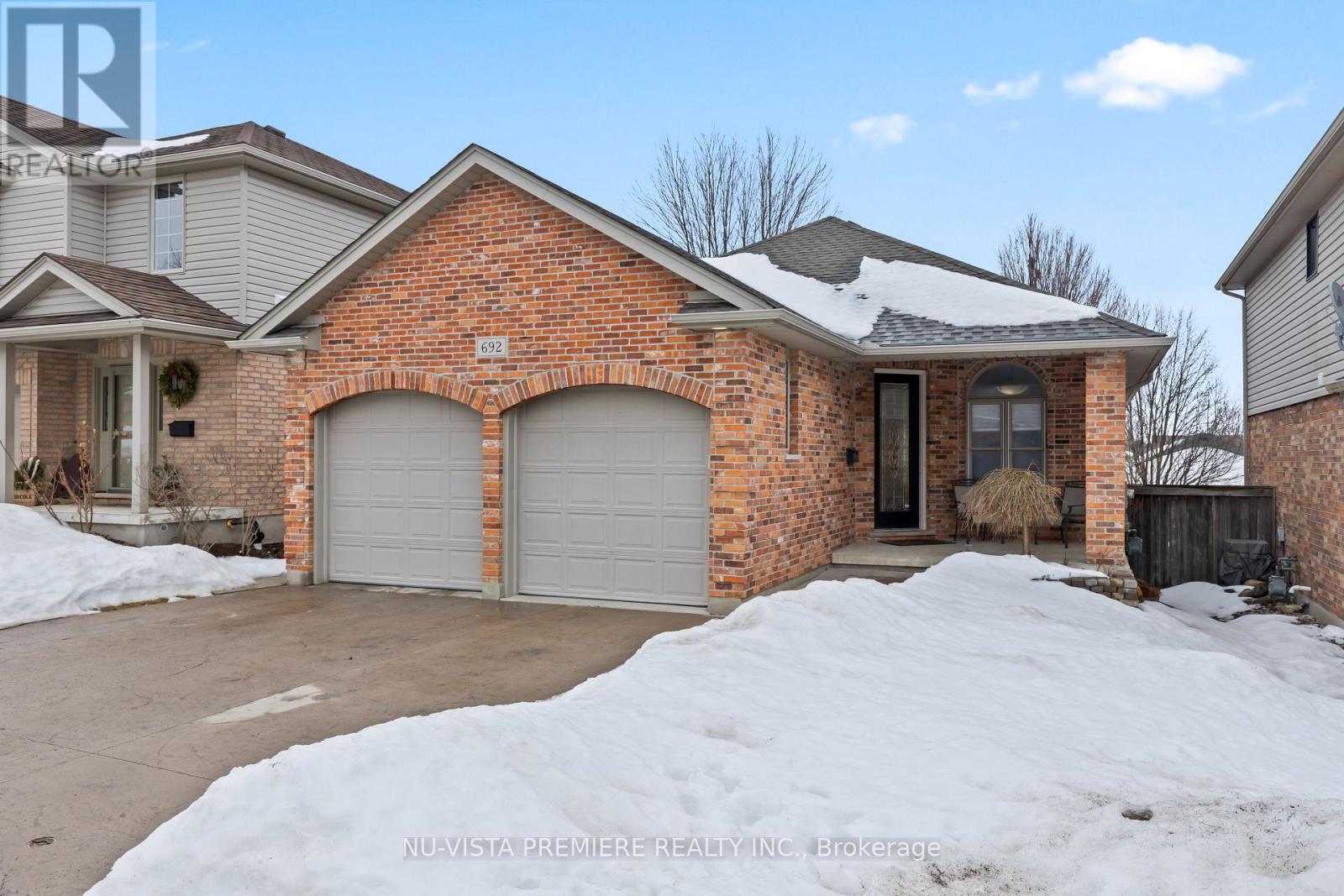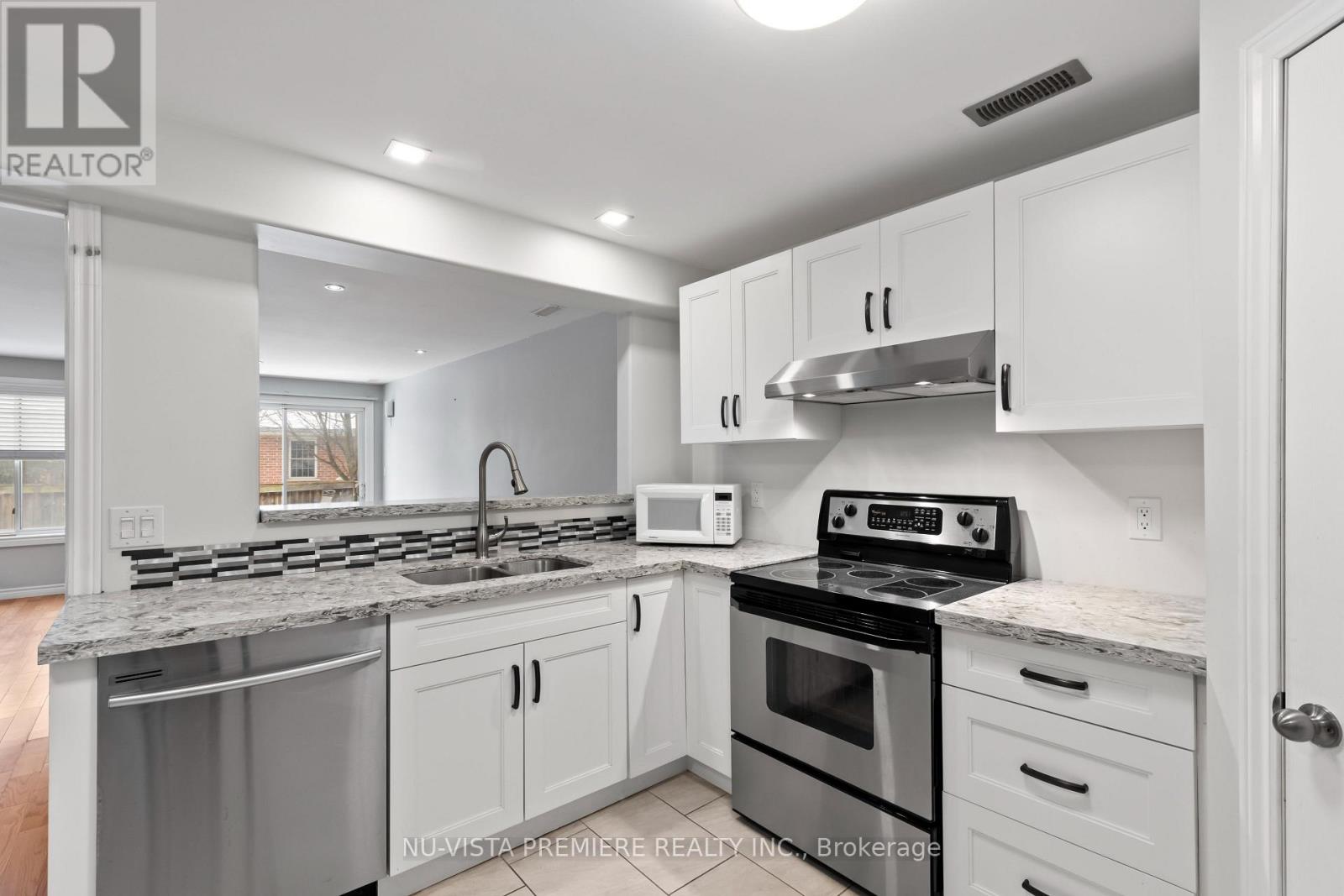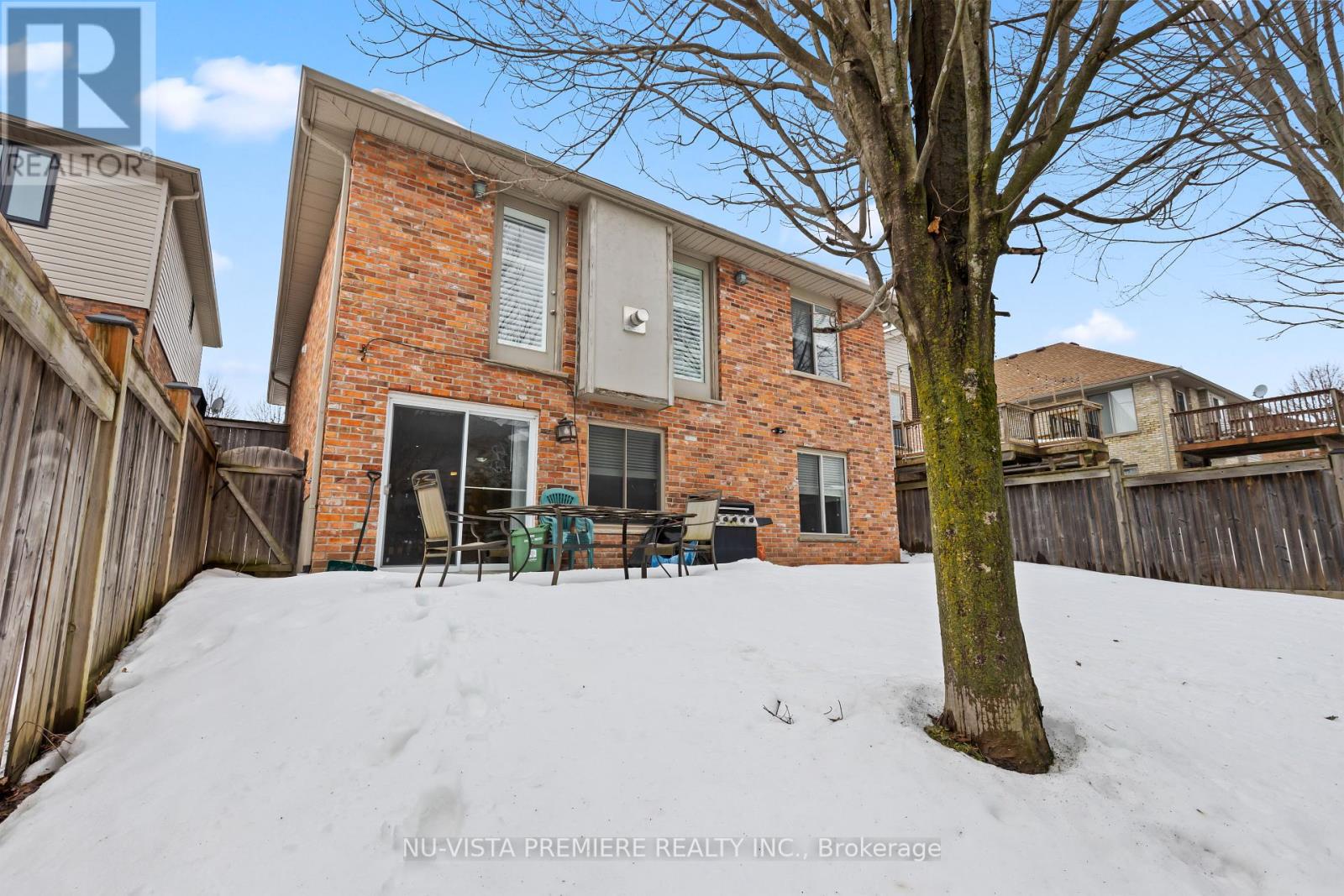692 Clearwater Crescent, London, Ontario N5X 4J7 (28070026)
692 Clearwater Crescent London, Ontario N5X 4J7
$748,888
This stunning all-brick home features a walk-out basement with an in-law suite, offering versatile living options. Ideally located in the desirable Uplands neighborhood of North London, this home is just minutes from Masonville Mall and a short drive to Western University and Fanshawe College. Enjoy proximity to top-rated schools, scenic trails, parks, and community centers, as well as convenient shopping and dining options. The home showcases modern updates such as 9-foot ceilings, quartz countertops, crown molding, hardwood and ceramic flooring. With approximately 2,200 square feet of finished living space, the interior is filled with natural light. Experience comfortable and stylish living at its finest. Schedule your private viewing today! (id:60297)
Property Details
| MLS® Number | X12039921 |
| Property Type | Single Family |
| Community Name | North B |
| Features | Sloping, In-law Suite |
| ParkingSpaceTotal | 4 |
Building
| BathroomTotal | 3 |
| BedroomsAboveGround | 2 |
| BedroomsBelowGround | 1 |
| BedroomsTotal | 3 |
| Amenities | Fireplace(s) |
| Appliances | Dishwasher, Dryer, Microwave, Stove, Washer, Refrigerator |
| ArchitecturalStyle | Bungalow |
| BasementDevelopment | Finished |
| BasementFeatures | Walk Out |
| BasementType | N/a (finished) |
| ConstructionStyleAttachment | Detached |
| CoolingType | Central Air Conditioning |
| ExteriorFinish | Brick |
| FireProtection | Alarm System |
| FireplacePresent | Yes |
| FireplaceTotal | 1 |
| FoundationType | Poured Concrete |
| HeatingFuel | Natural Gas |
| HeatingType | Forced Air |
| StoriesTotal | 1 |
| SizeInterior | 1999.983 - 2499.9795 Sqft |
| Type | House |
| UtilityWater | Municipal Water |
Parking
| Attached Garage | |
| Garage |
Land
| Acreage | No |
| Sewer | Sanitary Sewer |
| SizeDepth | 108 Ft ,3 In |
| SizeFrontage | 39 Ft ,4 In |
| SizeIrregular | 39.4 X 108.3 Ft |
| SizeTotalText | 39.4 X 108.3 Ft|under 1/2 Acre |
| ZoningDescription | R1-4(13) |
Rooms
| Level | Type | Length | Width | Dimensions |
|---|---|---|---|---|
| Basement | Family Room | 6.22 m | 5.86 m | 6.22 m x 5.86 m |
| Basement | Kitchen | 3.73 m | 3.53 m | 3.73 m x 3.53 m |
| Basement | Bedroom | 4.64 m | 2.84 m | 4.64 m x 2.84 m |
| Basement | Bathroom | 3.04 m | 1.82 m | 3.04 m x 1.82 m |
| Main Level | Living Room | 5.63 m | 4.29 m | 5.63 m x 4.29 m |
| Main Level | Dining Room | 3.47 m | 2.56 m | 3.47 m x 2.56 m |
| Main Level | Kitchen | 3.53 m | 2.74 m | 3.53 m x 2.74 m |
| Main Level | Eating Area | 2.36 m | 2.1 m | 2.36 m x 2.1 m |
| Main Level | Primary Bedroom | 4.87 m | 3.35 m | 4.87 m x 3.35 m |
| Main Level | Bedroom | 3.88 m | 2.61 m | 3.88 m x 2.61 m |
| Main Level | Laundry Room | 1.67 m | 1.6 m | 1.67 m x 1.6 m |
| Main Level | Bathroom | 2.48 m | 1.49 m | 2.48 m x 1.49 m |
| Main Level | Bathroom | 3.07 m | 1.87 m | 3.07 m x 1.87 m |
Utilities
| Cable | Installed |
| Wireless | Available |
https://www.realtor.ca/real-estate/28070026/692-clearwater-crescent-london-north-b
Interested?
Contact us for more information
Rafi Habibzadah
Salesperson
May Yong
Salesperson
THINKING OF SELLING or BUYING?
We Get You Moving!
Contact Us

About Steve & Julia
With over 40 years of combined experience, we are dedicated to helping you find your dream home with personalized service and expertise.
© 2025 Wiggett Properties. All Rights Reserved. | Made with ❤️ by Jet Branding
































