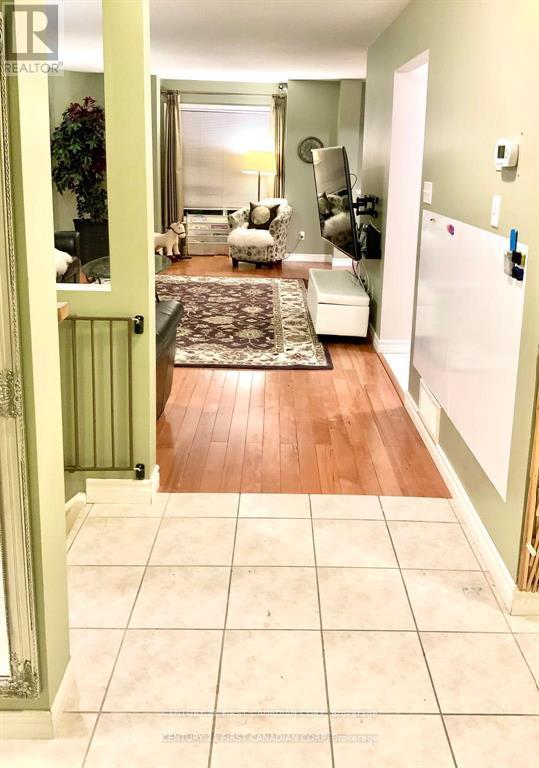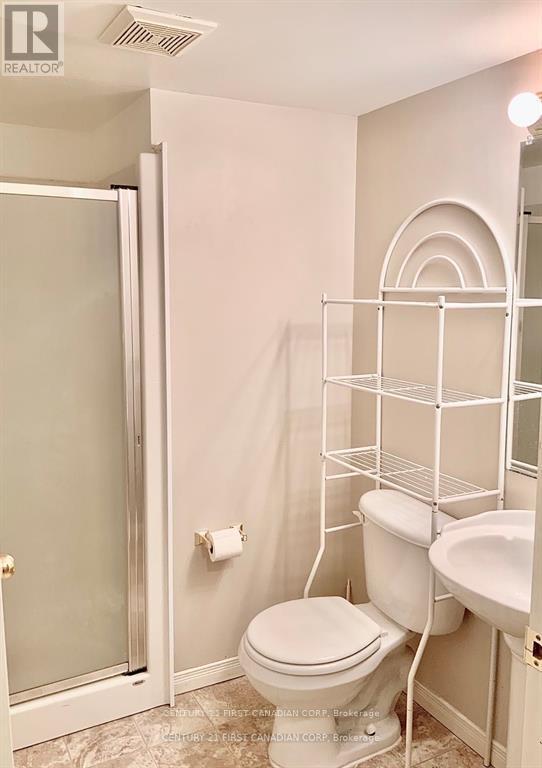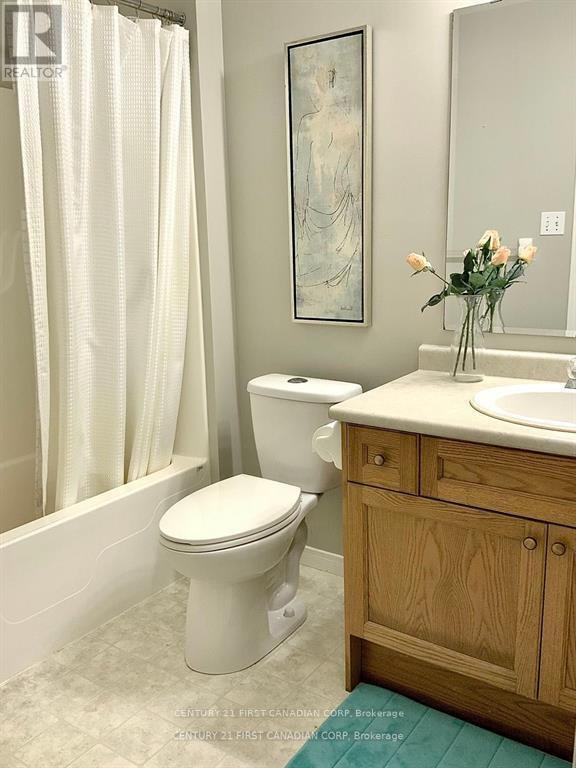764 Silversmith Street, London North (North M), Ontario N6H 5R7 (28075544)
764 Silversmith Street London North, Ontario N6H 5R7
$2,680 Monthly
This spacious 3+1 bedroom, 3+1 bathroom freehold townhouse is an end unit located in the highly desirable Oakridge Crossing neighborhood. With 2,250 sq. ft. of living space and two parking spots (single garage + driveway), it offers a bright open-concept design, an eat-in kitchen with patio doors leading to a private deck and fenced yard, and a large primary bedroom with cathedral ceilings and an ensuite bath. The fully finished lower level includes a 3PC bathroom, and the roof was replaced. Conveniently situated close to Western University, University Hospital, top-rated schools, and parks, it is within walking distance of Costco, Farm Boy, Sobeys, and T&T Supermarket, with direct bus routes to Downtown, Western University, and Fanshawe College. This home is vacant and available immediately! The landlord is seeking long-term tenants with stable income and good credit. Contact today for a viewing! The house is vacant. No Furniture is included. (id:60297)
Property Details
| MLS® Number | X12042263 |
| Property Type | Single Family |
| Community Name | North M |
| Features | Wooded Area, Flat Site, Sump Pump |
| ParkingSpaceTotal | 2 |
Building
| BathroomTotal | 4 |
| BedroomsAboveGround | 4 |
| BedroomsTotal | 4 |
| Appliances | Garage Door Opener Remote(s), Dishwasher, Dryer, Hood Fan, Stove, Washer, Refrigerator |
| BasementDevelopment | Finished |
| BasementType | Full (finished) |
| ConstructionStyleAttachment | Attached |
| CoolingType | Central Air Conditioning |
| ExteriorFinish | Brick, Vinyl Siding |
| FlooringType | Tile, Hardwood |
| FoundationType | Poured Concrete |
| HalfBathTotal | 1 |
| HeatingFuel | Natural Gas |
| HeatingType | Forced Air |
| StoriesTotal | 2 |
| SizeInterior | 1499.9875 - 1999.983 Sqft |
| Type | Row / Townhouse |
| UtilityWater | Municipal Water |
Parking
| Attached Garage | |
| Garage |
Land
| Acreage | No |
| LandscapeFeatures | Landscaped |
| Sewer | Sanitary Sewer |
| SizeDepth | 91 Ft ,4 In |
| SizeFrontage | 25 Ft ,3 In |
| SizeIrregular | 25.3 X 91.4 Ft |
| SizeTotalText | 25.3 X 91.4 Ft |
Rooms
| Level | Type | Length | Width | Dimensions |
|---|---|---|---|---|
| Second Level | Primary Bedroom | 4.87 m | 3.6 m | 4.87 m x 3.6 m |
| Second Level | Bedroom | 3.65 m | 2.74 m | 3.65 m x 2.74 m |
| Second Level | Bedroom 2 | 3.91 m | 3.86 m | 3.91 m x 3.86 m |
| Basement | Utility Room | 3.65 m | 3.65 m | 3.65 m x 3.65 m |
| Basement | Family Room | 6.09 m | 3.65 m | 6.09 m x 3.65 m |
| Basement | Bedroom 3 | 2.74 m | 2.74 m | 2.74 m x 2.74 m |
| Main Level | Kitchen | 4.77 m | 3.7 m | 4.77 m x 3.7 m |
| Main Level | Dining Room | 3.04 m | 2.69 m | 3.04 m x 2.69 m |
| Main Level | Living Room | 7.36 m | 3.65 m | 7.36 m x 3.65 m |
https://www.realtor.ca/real-estate/28075544/764-silversmith-street-london-north-north-m-north-m
Interested?
Contact us for more information
Harry Zhao
Salesperson
Grace Li
Salesperson
THINKING OF SELLING or BUYING?
We Get You Moving!
Contact Us

About Steve & Julia
With over 40 years of combined experience, we are dedicated to helping you find your dream home with personalized service and expertise.
© 2025 Wiggett Properties. All Rights Reserved. | Made with ❤️ by Jet Branding


























