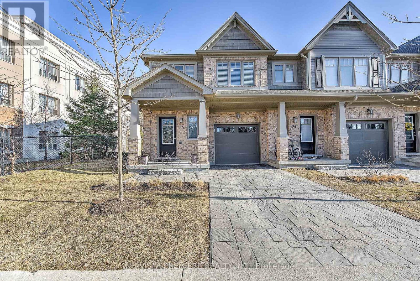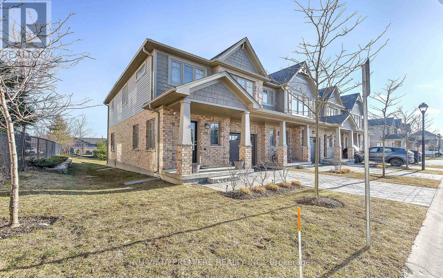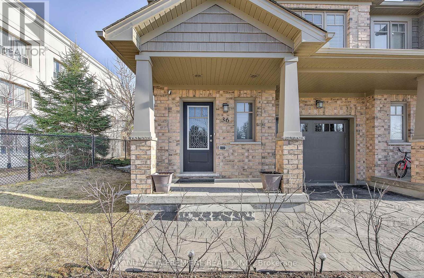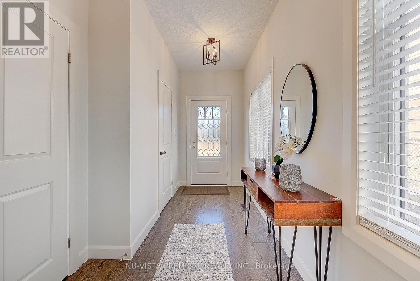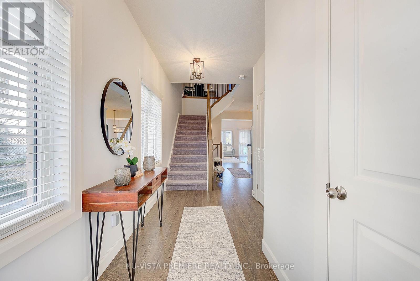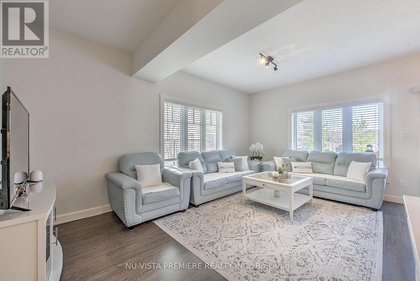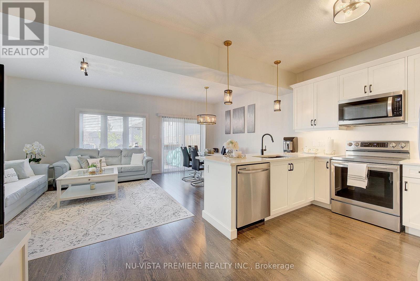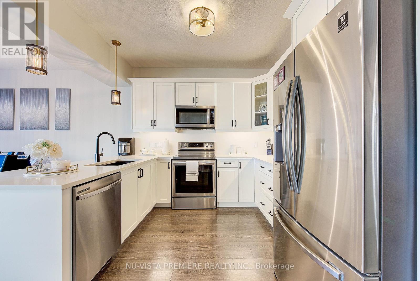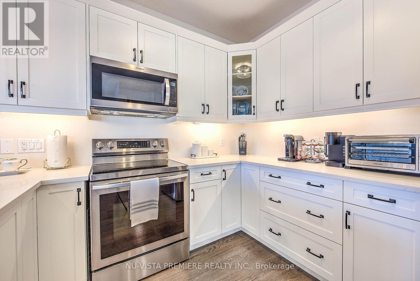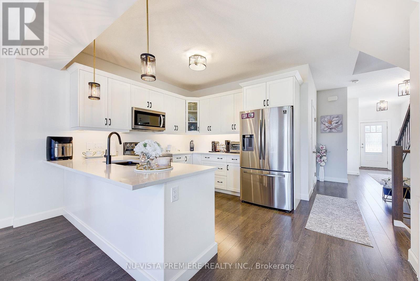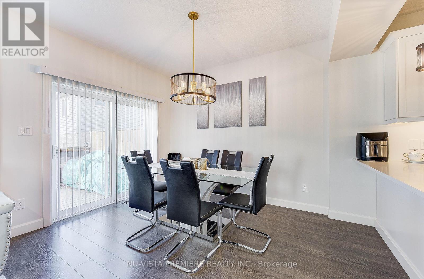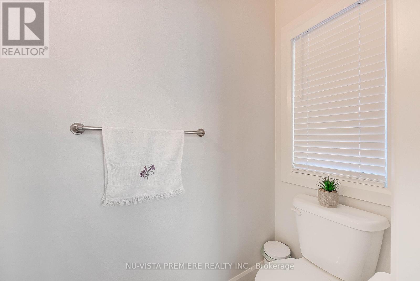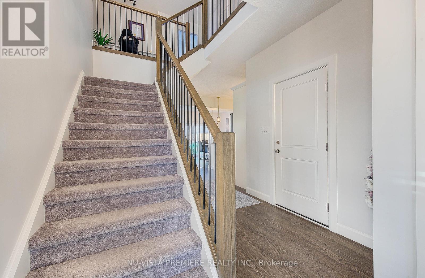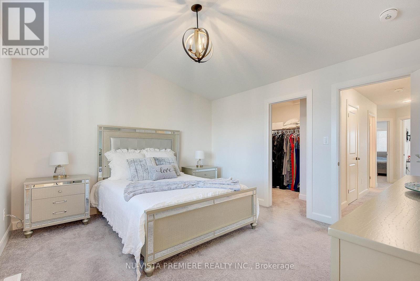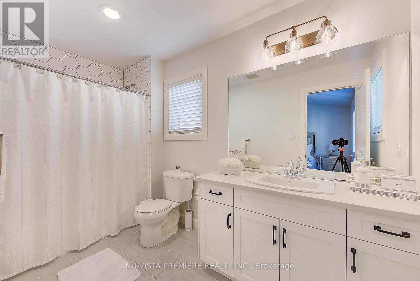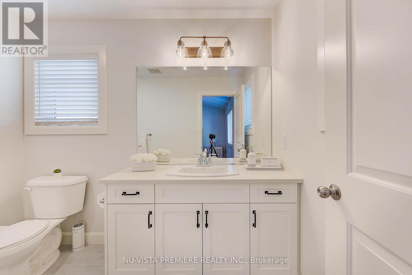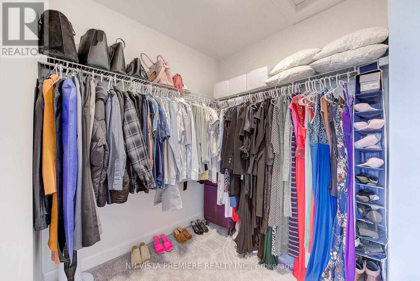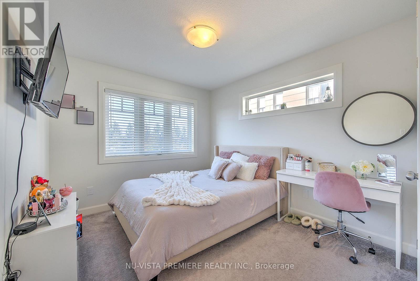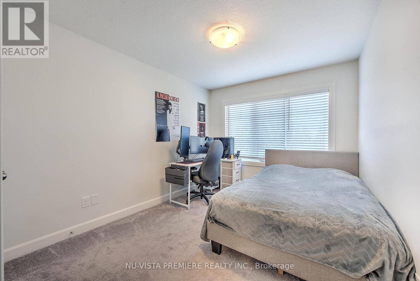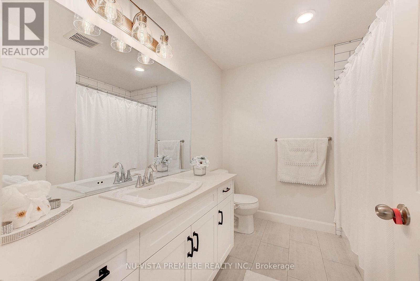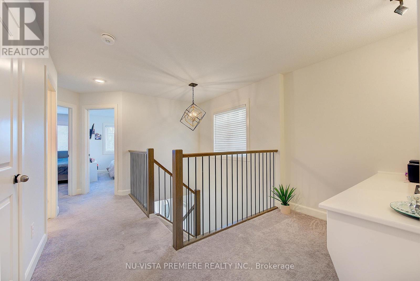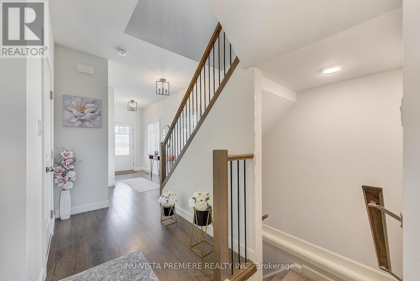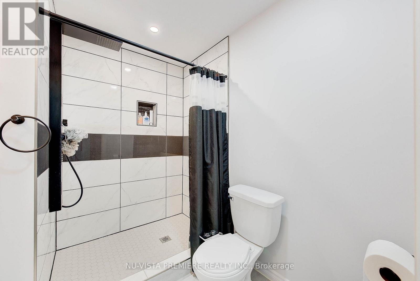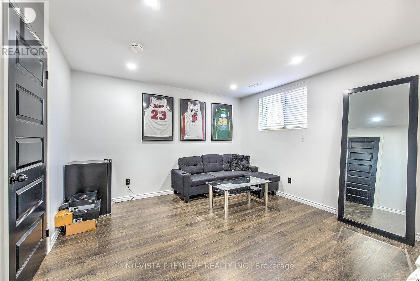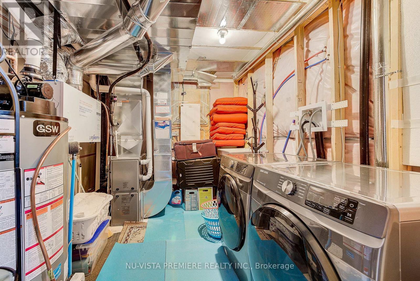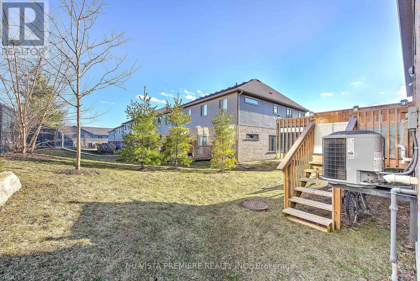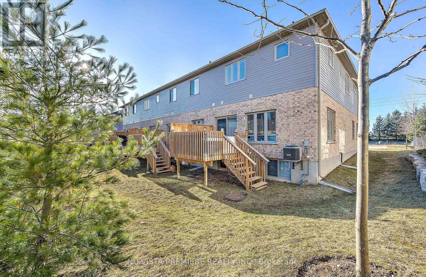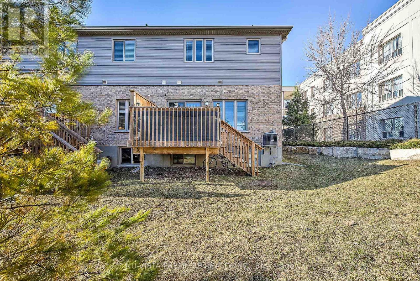36 - 600 Guiness Way, London North (North D), Ontario N5X 0N4 (28084666)
36 - 600 Guiness Way London North, Ontario N5X 0N4
$629,900Maintenance, Common Area Maintenance
$315 Monthly
Maintenance, Common Area Maintenance
$315 MonthlyWelcome to your dream home in the sought-after Cedar Hollow development of Northeast London! This stunning end-unit town home is a rare find, offering extra windows for abundant natural light, extra space for comfortable living, and a finished basement for added versatility.Featuring 3+1 bedrooms and 3+1 bathrooms, this home is designed for both comfort and functionality. The single garage with additional driveway parking provides convenience, while the finished basement offers a flexible space perfect for a guest suite, home office, or recreation room.Upstairs, the second floor boasts three generously sized bedrooms, including a spacious primary suite with a private ensuite for ultimate comfort. Two additional bedrooms share a well-appointed full bath, perfect for family living. A versatile media room completes this level, offering an ideal space for a home office, playroom, or entertainment area.Step outside to your private deck, an ideal setting for summer BBQs and relaxing evenings. The home is part of a well-managed complex with low monthly condo fees, ensuring a stress-free lifestyle.Located just minutes from top-rated schools, Massonville Mall, dining, shopping, London Airport, parks, and scenic trails, this home offers the perfect blend of tranquility and accessibility. With quick highway access, commuting is a breeze.This beautifully maintained home is perfect for families, professionals, or investors looking for a bright, airy, and spacious property in a fantastic community. Don't miss out! (id:60297)
Property Details
| MLS® Number | X12046319 |
| Property Type | Single Family |
| Community Name | North D |
| AmenitiesNearBy | Place Of Worship, Public Transit, Schools, Park |
| CommunityFeatures | Pet Restrictions |
| EquipmentType | Water Heater - Gas |
| ParkingSpaceTotal | 2 |
| RentalEquipmentType | Water Heater - Gas |
Building
| BathroomTotal | 4 |
| BedroomsAboveGround | 3 |
| BedroomsBelowGround | 1 |
| BedroomsTotal | 4 |
| Age | 0 To 5 Years |
| Appliances | Water Heater, Water Meter |
| BasementDevelopment | Finished |
| BasementType | Full (finished) |
| CoolingType | Central Air Conditioning, Ventilation System |
| ExteriorFinish | Brick, Vinyl Siding |
| FoundationType | Poured Concrete |
| HalfBathTotal | 1 |
| HeatingFuel | Natural Gas |
| HeatingType | Forced Air |
| StoriesTotal | 2 |
| SizeInterior | 1399.9886 - 1598.9864 Sqft |
| Type | Row / Townhouse |
Parking
| Attached Garage | |
| Garage | |
| Covered |
Land
| Acreage | No |
| LandAmenities | Place Of Worship, Public Transit, Schools, Park |
| ZoningDescription | R7-h12*d50, R6-5, R5-3 |
Rooms
| Level | Type | Length | Width | Dimensions |
|---|---|---|---|---|
| Second Level | Bedroom | 3.68 m | 3.68 m | 3.68 m x 3.68 m |
| Second Level | Bedroom 2 | 2.92 m | 3.71 m | 2.92 m x 3.71 m |
| Second Level | Bedroom 3 | 2.92 m | 3.15 m | 2.92 m x 3.15 m |
| Second Level | Media | 1.98 m | 1.88 m | 1.98 m x 1.88 m |
| Second Level | Bathroom | 2.4 m | 1.7 m | 2.4 m x 1.7 m |
| Second Level | Bathroom | 2.1 m | 1.6 m | 2.1 m x 1.6 m |
| Basement | Recreational, Games Room | 5.5 m | 3.7 m | 5.5 m x 3.7 m |
| Basement | Bathroom | 2.74 m | 1.5 m | 2.74 m x 1.5 m |
| Main Level | Kitchen | 2.74 m | 3.84 m | 2.74 m x 3.84 m |
| Main Level | Dining Room | 3.05 m | 2.64 m | 3.05 m x 2.64 m |
| Main Level | Great Room | 5.95 m | 3.61 m | 5.95 m x 3.61 m |
| Main Level | Bedroom 2 | 1.8 m | 1.5 m | 1.8 m x 1.5 m |
https://www.realtor.ca/real-estate/28084666/36-600-guiness-way-london-north-north-d-north-d
Interested?
Contact us for more information
Nadeem Sohail
Broker
Ahmed Waqas
Salesperson
THINKING OF SELLING or BUYING?
We Get You Moving!
Contact Us

About Steve & Julia
With over 40 years of combined experience, we are dedicated to helping you find your dream home with personalized service and expertise.
© 2025 Wiggett Properties. All Rights Reserved. | Made with ❤️ by Jet Branding
