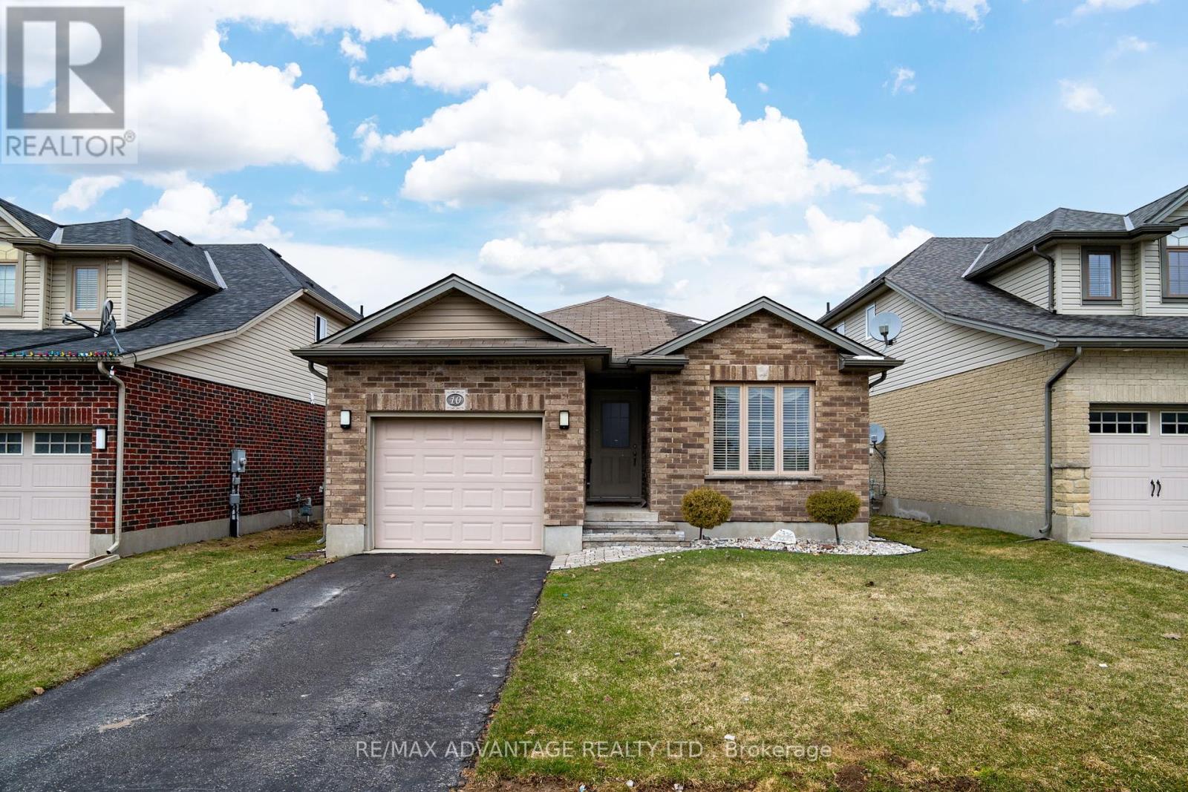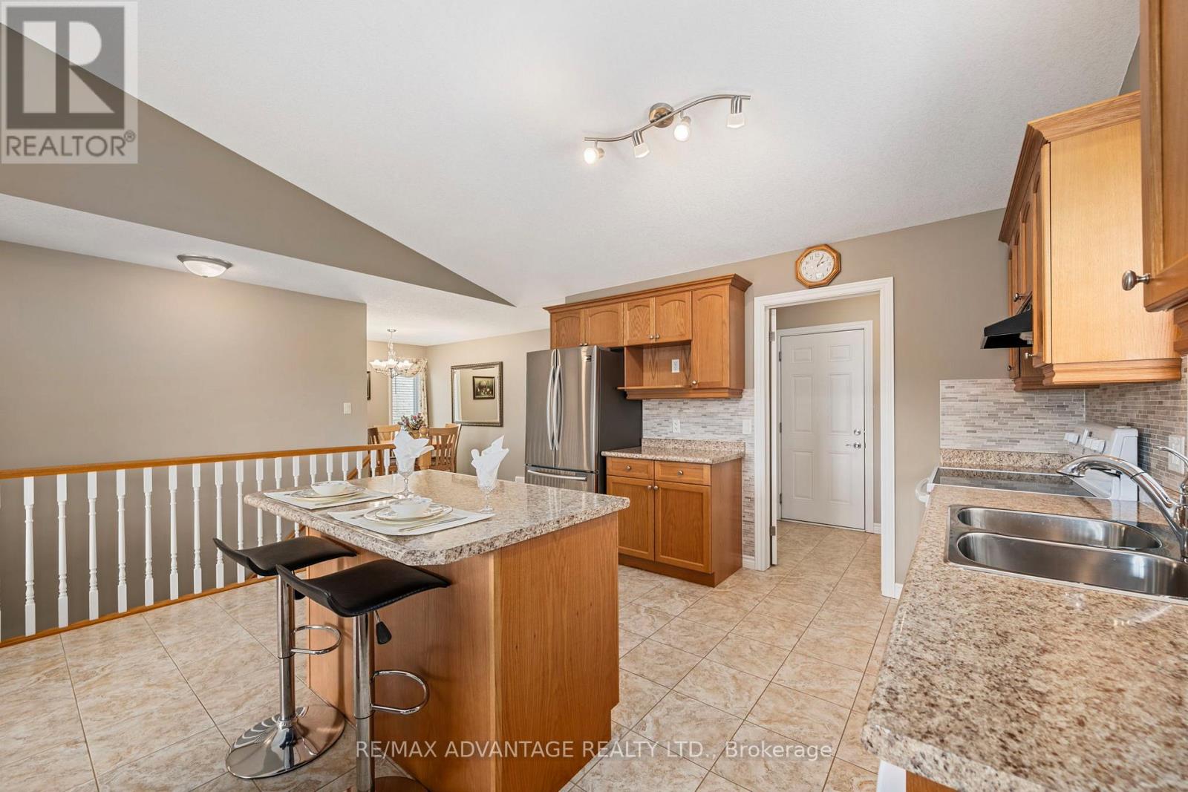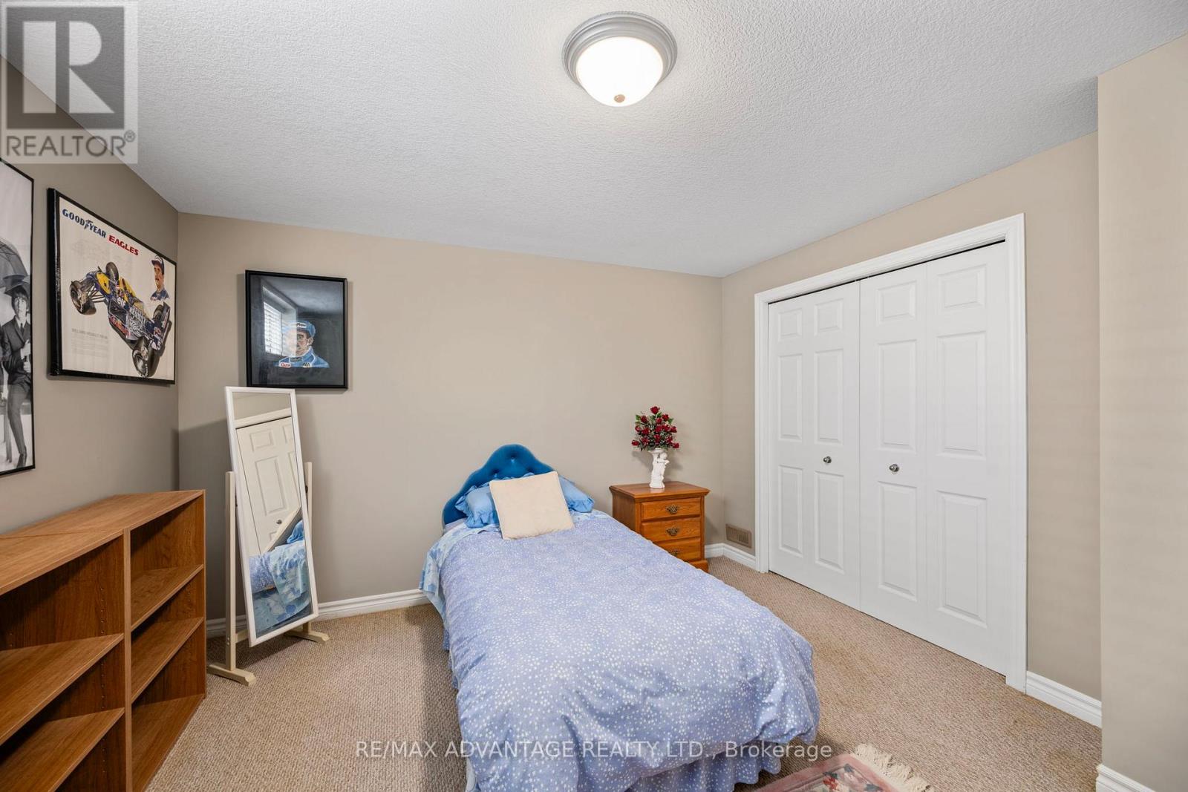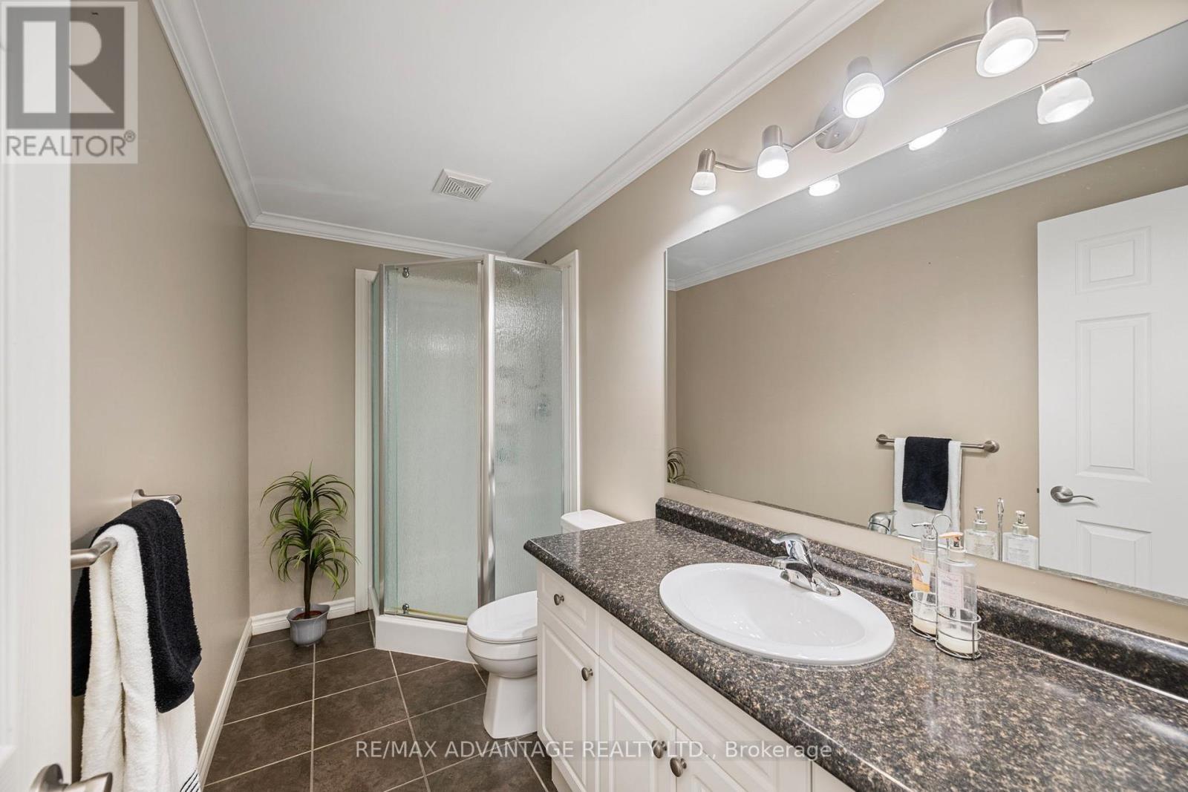10 Stonefield Gate, Middlesex Centre (Ilderton), Ontario N0M 2A0 (28082185)
10 Stonefield Gate Middlesex Centre, Ontario N0M 2A0
$649,900
PARK VIEWS! Welcome to 10 Stonefield Gate. This cute as a button 2+1 bed, 3 bath bungalow situated on a great street in desirable Ilderton is sure to impress. Its been well taken care of by its original owners. As you enter you will be welcomed by the bright foyer. The main floor features 2 bedrooms as well as 2 full bathrooms. Large primary bedroom with a walk in closet and ensuite. Second bedroom conveniently located close by the 2nd full bath. Great sized kitchen with an island and ample storage that is located off the family room with a gas fireplace. What a perfect place to entertain! Main floor laundry is an additional bonus. Downstairs you will find another bedroom as well as a 3rd bathroom. The unfinished portion is a great place for storage or optional to make it your own. Enjoy your morning coffee out back on the deck with no rear neighbours. Enjoy small town living thats close enough to shops, amenities, schools, and so much more. Welcome home! (id:60297)
Open House
This property has open houses!
1:00 pm
Ends at:3:00 pm
Property Details
| MLS® Number | X12045333 |
| Property Type | Single Family |
| Community Name | Ilderton |
| EquipmentType | Water Heater |
| Features | Sump Pump |
| ParkingSpaceTotal | 3 |
| RentalEquipmentType | Water Heater |
| Structure | Deck |
Building
| BathroomTotal | 3 |
| BedroomsAboveGround | 2 |
| BedroomsBelowGround | 1 |
| BedroomsTotal | 3 |
| Amenities | Fireplace(s) |
| Appliances | Dishwasher, Dryer, Freezer, Stove, Washer, Refrigerator |
| ArchitecturalStyle | Bungalow |
| BasementDevelopment | Partially Finished |
| BasementType | N/a (partially Finished) |
| ConstructionStyleAttachment | Detached |
| CoolingType | Central Air Conditioning |
| ExteriorFinish | Brick |
| FireplacePresent | Yes |
| FoundationType | Poured Concrete |
| HeatingFuel | Natural Gas |
| HeatingType | Forced Air |
| StoriesTotal | 1 |
| Type | House |
| UtilityWater | Municipal Water |
Parking
| Attached Garage | |
| Garage |
Land
| Acreage | No |
| LandscapeFeatures | Landscaped |
| Sewer | Sanitary Sewer |
| SizeDepth | 105 Ft ,9 In |
| SizeFrontage | 40 Ft ,2 In |
| SizeIrregular | 40.22 X 105.77 Ft |
| SizeTotalText | 40.22 X 105.77 Ft |
Rooms
| Level | Type | Length | Width | Dimensions |
|---|---|---|---|---|
| Lower Level | Bathroom | 3.3 m | 1.57 m | 3.3 m x 1.57 m |
| Lower Level | Other | 8.59 m | 15.09 m | 8.59 m x 15.09 m |
| Lower Level | Bedroom | 3.67 m | 3.87 m | 3.67 m x 3.87 m |
| Main Level | Foyer | 1.33 m | 3.68 m | 1.33 m x 3.68 m |
| Main Level | Dining Room | 4.86 m | 2.72 m | 4.86 m x 2.72 m |
| Main Level | Kitchen | 4.43 m | 3.69 m | 4.43 m x 3.69 m |
| Main Level | Living Room | 5.56 m | 4.19 m | 5.56 m x 4.19 m |
| Main Level | Primary Bedroom | 4.05 m | 4.53 m | 4.05 m x 4.53 m |
| Main Level | Bedroom 2 | 3.42 m | 2.66 m | 3.42 m x 2.66 m |
| Main Level | Bathroom | 3.42 m | 2.4 m | 3.42 m x 2.4 m |
| Main Level | Bathroom | 2.93 m | 2.37 m | 2.93 m x 2.37 m |
| Main Level | Laundry Room | 2.17 m | 1.64 m | 2.17 m x 1.64 m |
https://www.realtor.ca/real-estate/28082185/10-stonefield-gate-middlesex-centre-ilderton-ilderton
Interested?
Contact us for more information
Allie Soscia
Salesperson
151 Pine Valley Blvd.
London, Ontario N6K 3T6
THINKING OF SELLING or BUYING?
We Get You Moving!
Contact Us

About Steve & Julia
With over 40 years of combined experience, we are dedicated to helping you find your dream home with personalized service and expertise.
© 2025 Wiggett Properties. All Rights Reserved. | Made with ❤️ by Jet Branding









































