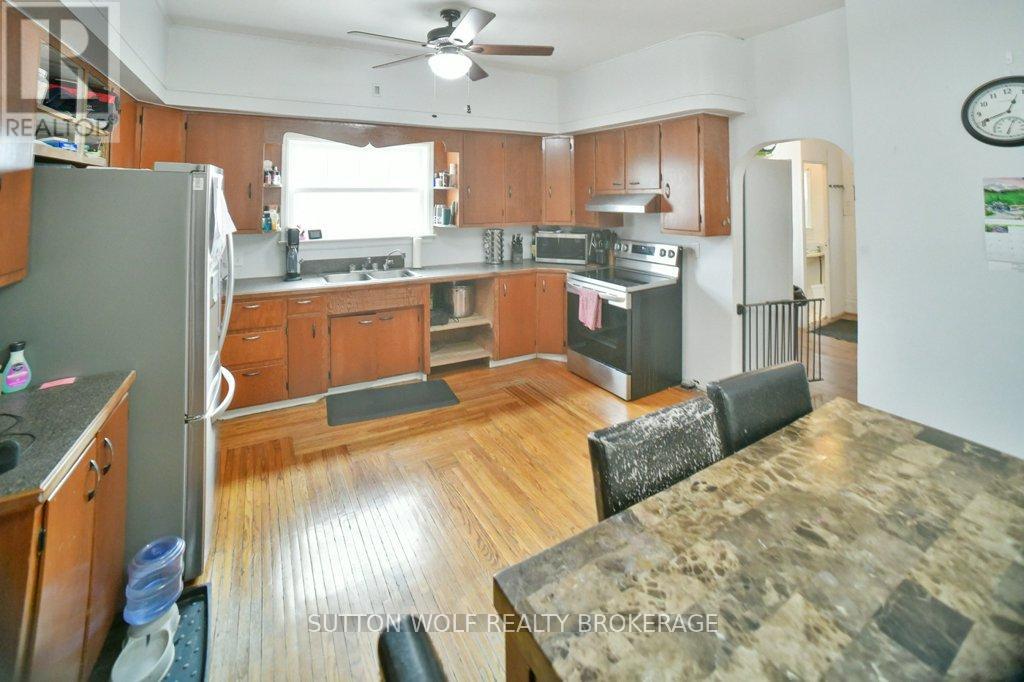3261 Elgin Street, Brooke-Alvinston (Brooke Alvinston), Ontario N0N 1A0 (28094793)
3261 Elgin Street Brooke-Alvinston, Ontario N0N 1A0
$349,900
Welcome to 3261 Elgin Street, Alvinston, this spacious 2 storey home is situated on a private 63x 144 lot. This 4 bedroom, 1.5 bathroom home offers an eat-in kitchen, open dining and living room with main floor laundry and a den. There are front and back staircases leading to the second floor where you will find the bedrooms plus a full bathroom. Gas boiler radiant heat throughout the home. Updates include: shingles (2018), 200 amp service (2022). A 16x22 workshop with a loft is located in the back corner of the property. There is a 21' round pool that was installed in 2022 ($10K value). The average monthly utility costs are: gas $100, water $97 and hydro $130. Call for a private viewing today. (id:60297)
Property Details
| MLS® Number | X12050811 |
| Property Type | Single Family |
| Community Name | Brooke Alvinston |
| Features | Dry |
| ParkingSpaceTotal | 3 |
| PoolType | Above Ground Pool |
| Structure | Shed, Workshop |
Building
| BathroomTotal | 2 |
| BedroomsAboveGround | 4 |
| BedroomsTotal | 4 |
| Age | 51 To 99 Years |
| Appliances | Water Heater, Dryer, Stove, Washer, Refrigerator |
| BasementType | Full |
| ConstructionStyleAttachment | Detached |
| ExteriorFinish | Aluminum Siding |
| FoundationType | Brick |
| HalfBathTotal | 1 |
| HeatingFuel | Natural Gas |
| HeatingType | Radiant Heat |
| StoriesTotal | 2 |
| SizeInterior | 1500 - 2000 Sqft |
| Type | House |
| UtilityWater | Municipal Water |
Parking
| Detached Garage | |
| Garage |
Land
| AccessType | Year-round Access |
| Acreage | No |
| Sewer | Sanitary Sewer |
| SizeDepth | 144 Ft |
| SizeFrontage | 63 Ft ,9 In |
| SizeIrregular | 63.8 X 144 Ft |
| SizeTotalText | 63.8 X 144 Ft |
Rooms
| Level | Type | Length | Width | Dimensions |
|---|---|---|---|---|
| Second Level | Primary Bedroom | 3.94 m | 4.2 m | 3.94 m x 4.2 m |
| Second Level | Bedroom 2 | 3.48 m | 2.78 m | 3.48 m x 2.78 m |
| Second Level | Bedroom 3 | 2.85 m | 4 m | 2.85 m x 4 m |
| Second Level | Bedroom 4 | 5.14 m | 2 m | 5.14 m x 2 m |
| Main Level | Kitchen | 2.64 m | 4.32 m | 2.64 m x 4.32 m |
| Main Level | Dining Room | 2.57 m | 4.19 m | 2.57 m x 4.19 m |
| Main Level | Living Room | 4 m | 4.08 m | 4 m x 4.08 m |
| Main Level | Office | 5.16 m | 4.03 m | 5.16 m x 4.03 m |
| Main Level | Laundry Room | 3.77 m | 3.45 m | 3.77 m x 3.45 m |
Utilities
| Electricity | Installed |
| Sewer | Installed |
Interested?
Contact us for more information
Anne Wolf
Salesperson
Julie Wolf
Broker of Record
Kyle Lalonde
Salesperson
THINKING OF SELLING or BUYING?
We Get You Moving!
Contact Us

About Steve & Julia
With over 40 years of combined experience, we are dedicated to helping you find your dream home with personalized service and expertise.
© 2025 Wiggett Properties. All Rights Reserved. | Made with ❤️ by Jet Branding





































