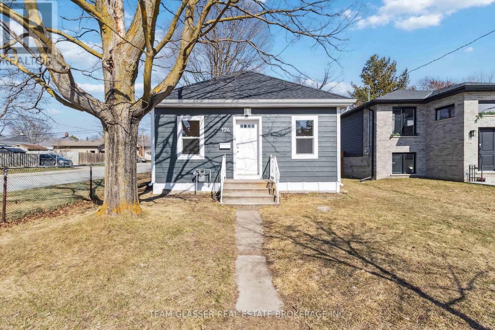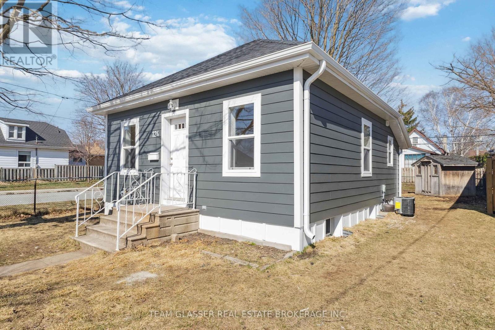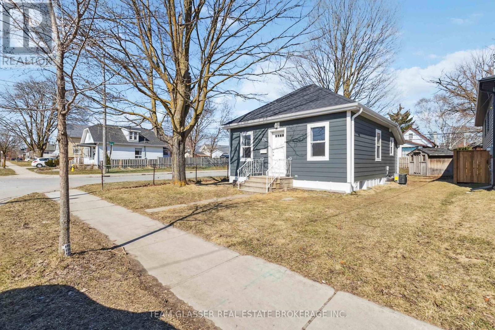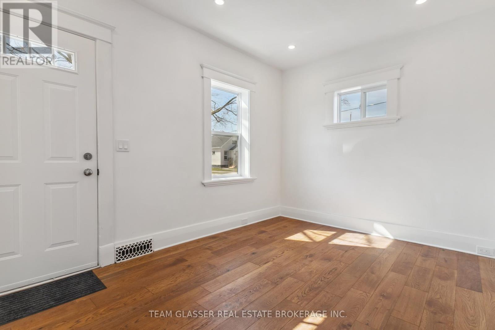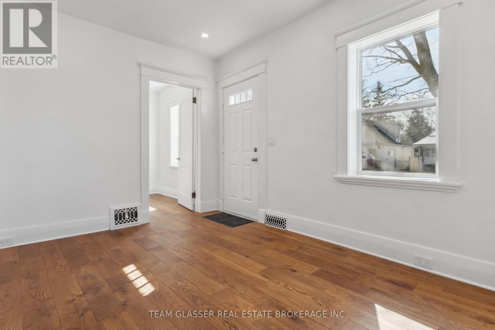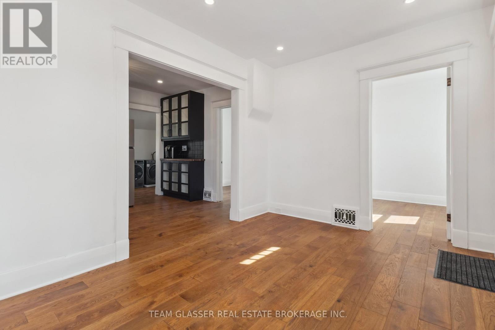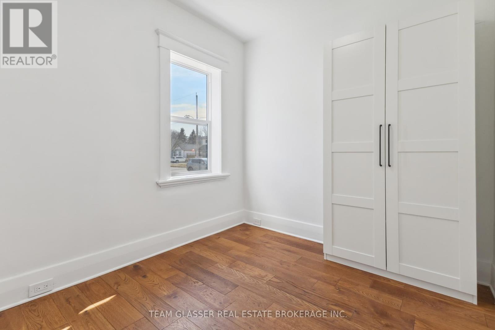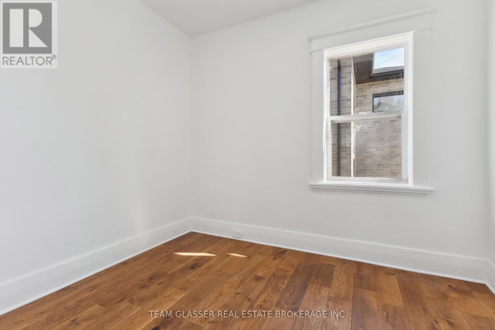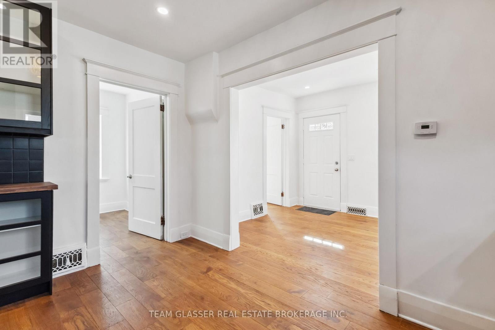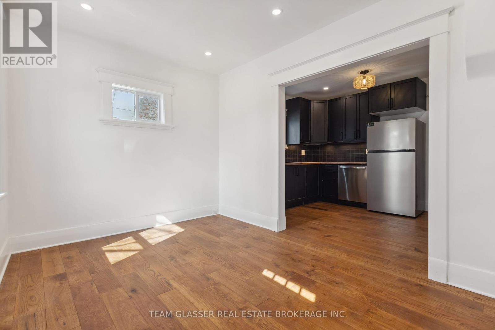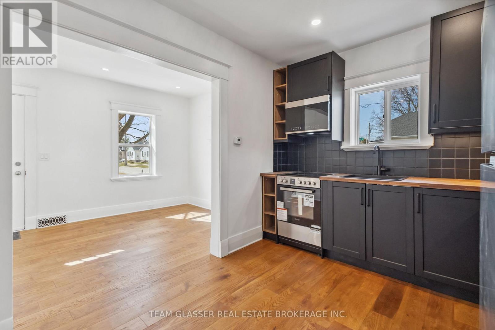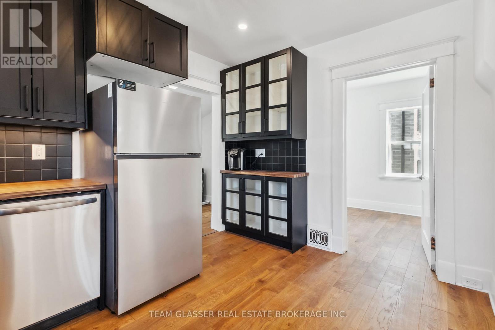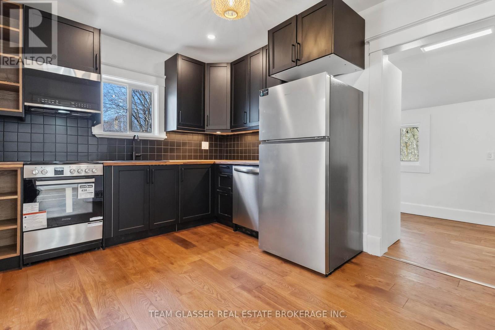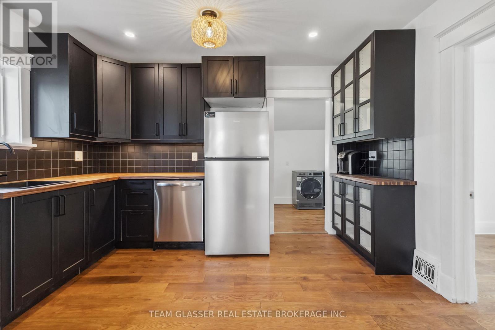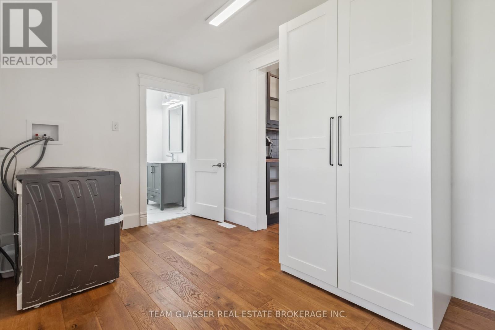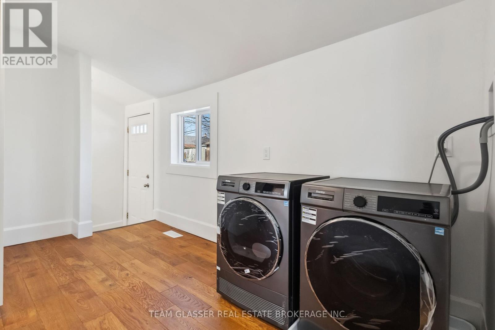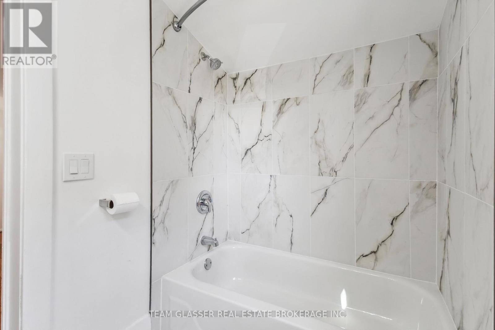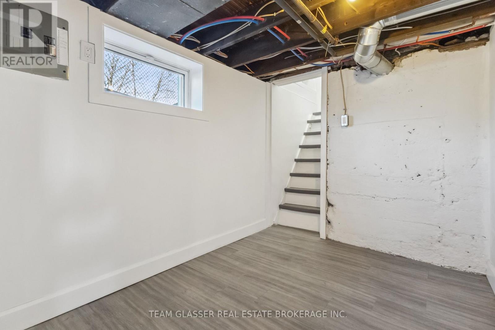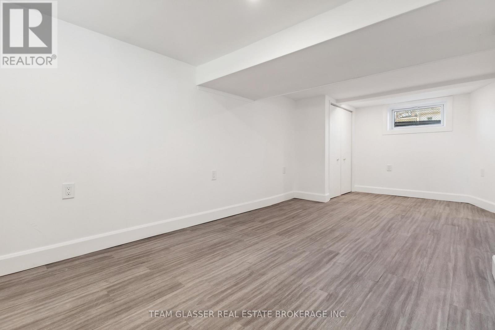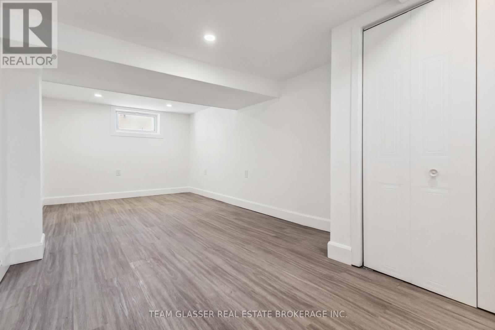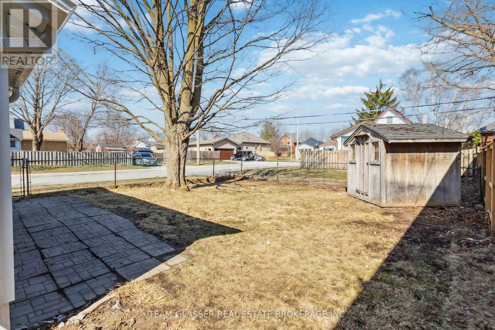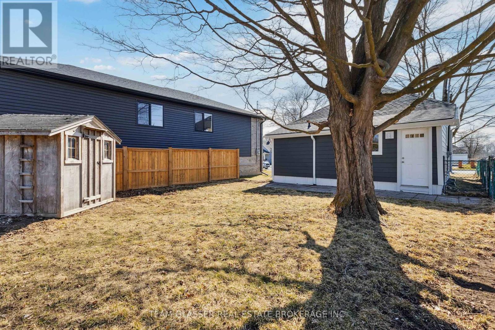124 Brisbin Street, London, Ontario N5Z 2L8 (28100545)
124 Brisbin Street London, Ontario N5Z 2L8
$419,000
Affordable 2-Bedroom Bungalow - Fully Renovated & Move-In Ready! Looking for an affordable, stylish, move-in-ready home? This newly renovated 2-bedroom, 1-bath bungalow located on a spacious corner lot is the perfect blend of modern comfort and affordability! Newly renovated from top to bottom with fresh paint, new flooring, siding, A/C installed, and stylish finishes equipped all brand-new appliances. Come discover this beautiful move in ready home, which offers modern upgrades with a timeless charm. Situated on a desirable corner lot in a revitalized neighbourhood with many newly renovated homes, this home could be yours for the spring! Perfect time to take advantage of your spacious yard perfect for outdoor enjoyment, gardening, or entertaining. Book a showing today! (id:60297)
Open House
This property has open houses!
2:00 pm
Ends at:4:00 pm
Property Details
| MLS® Number | X12053321 |
| Property Type | Single Family |
| Community Name | East M |
| EquipmentType | Water Heater |
| Features | Carpet Free |
| ParkingSpaceTotal | 2 |
| RentalEquipmentType | Water Heater |
| Structure | Shed |
Building
| BathroomTotal | 1 |
| BedroomsAboveGround | 2 |
| BedroomsTotal | 2 |
| Age | 51 To 99 Years |
| Appliances | Water Heater, All |
| ArchitecturalStyle | Bungalow |
| BasementType | Full |
| ConstructionStyleAttachment | Detached |
| CoolingType | Central Air Conditioning |
| ExteriorFinish | Vinyl Siding, Insul Brick |
| FoundationType | Block |
| HeatingFuel | Natural Gas |
| HeatingType | Forced Air |
| StoriesTotal | 1 |
| SizeInterior | 700 - 1100 Sqft |
| Type | House |
| UtilityWater | Municipal Water |
Parking
| No Garage |
Land
| Acreage | No |
| Sewer | Sanitary Sewer |
| SizeDepth | 99 Ft |
| SizeFrontage | 36 Ft ,10 In |
| SizeIrregular | 36.9 X 99 Ft |
| SizeTotalText | 36.9 X 99 Ft |
| ZoningDescription | R2-2 |
Rooms
| Level | Type | Length | Width | Dimensions |
|---|---|---|---|---|
| Main Level | Living Room | 2.6914 m | 3.8862 m | 2.6914 m x 3.8862 m |
| Main Level | Dining Room | 2.8956 m | 3.8606 m | 2.8956 m x 3.8606 m |
| Main Level | Bedroom | 2.8447 m | 2.4128 m | 2.8447 m x 2.4128 m |
| Main Level | Bedroom 2 | 2.8447 m | 2.4128 m | 2.8447 m x 2.4128 m |
| Main Level | Kitchen | 2.3113 m | 3.4543 m | 2.3113 m x 3.4543 m |
Utilities
| Cable | Available |
| Sewer | Available |
https://www.realtor.ca/real-estate/28100545/124-brisbin-street-london-east-m
Interested?
Contact us for more information
Jonathan Gignac
Salesperson
THINKING OF SELLING or BUYING?
We Get You Moving!
Contact Us

About Steve & Julia
With over 40 years of combined experience, we are dedicated to helping you find your dream home with personalized service and expertise.
© 2025 Wiggett Properties. All Rights Reserved. | Made with ❤️ by Jet Branding
