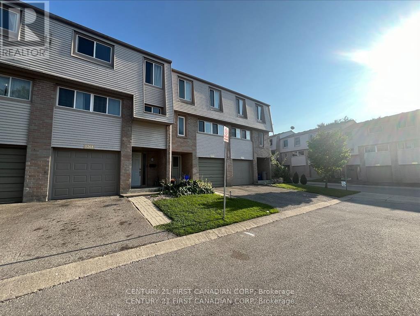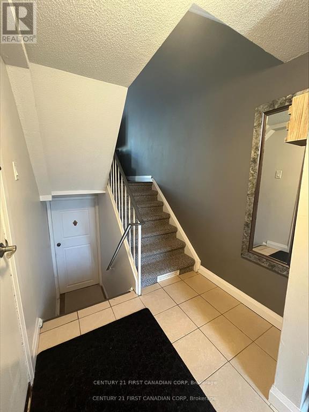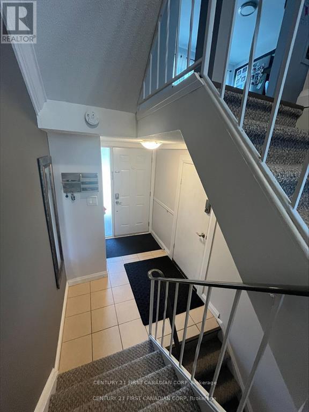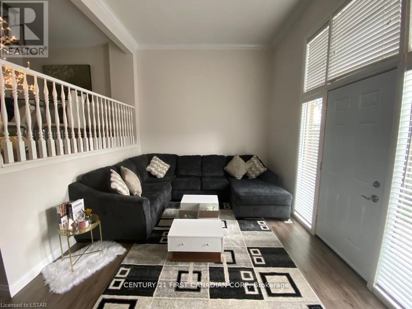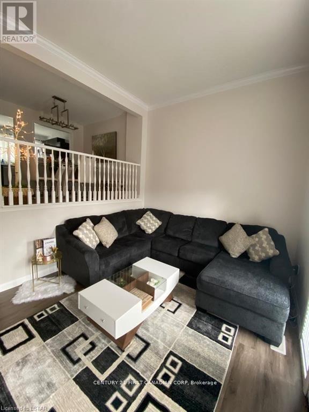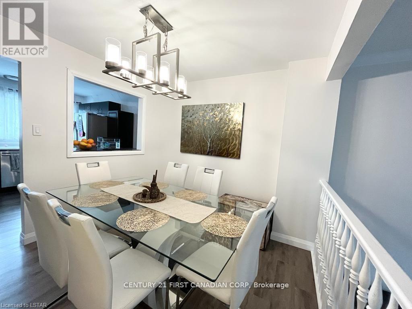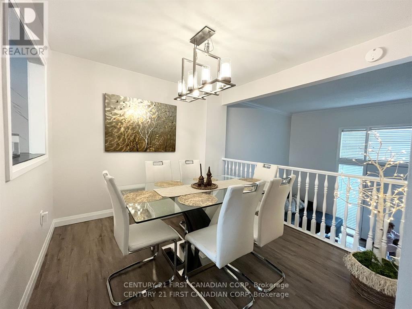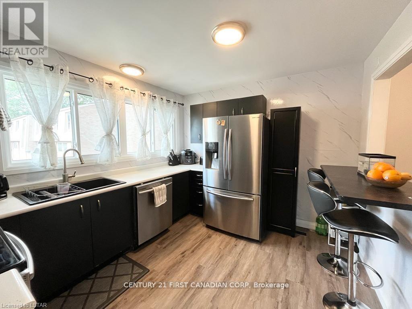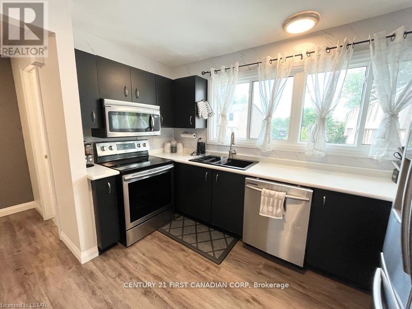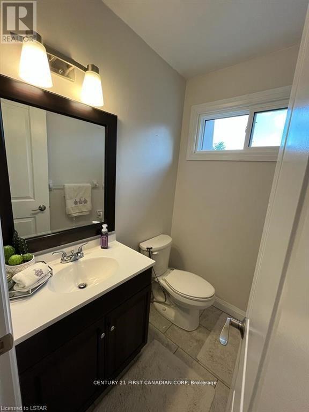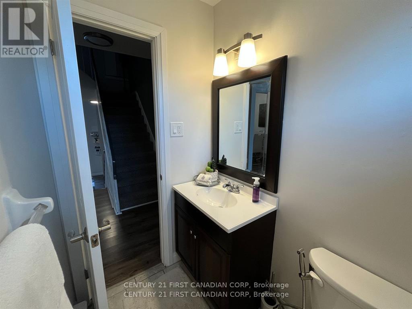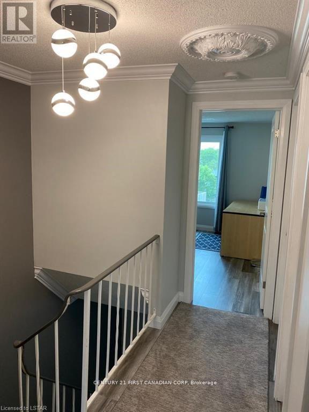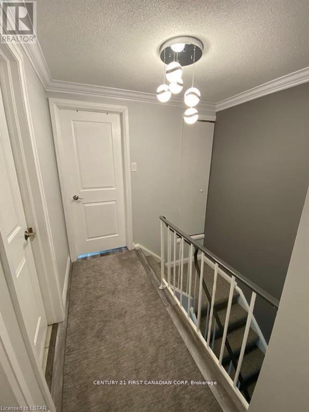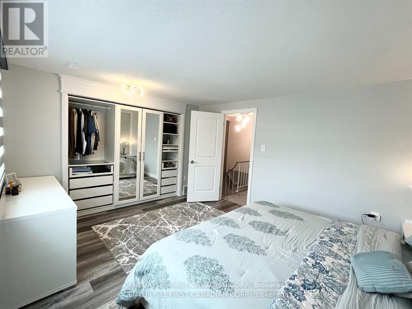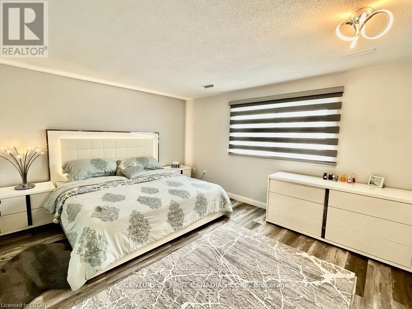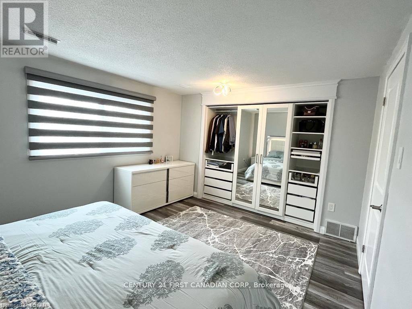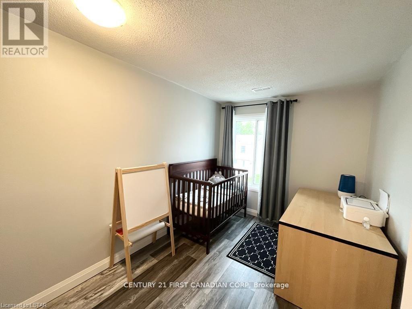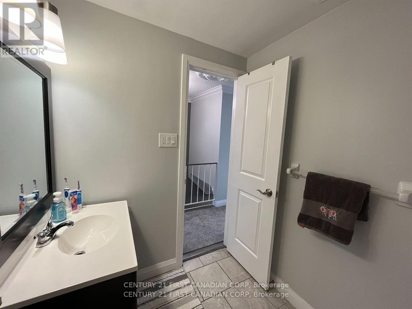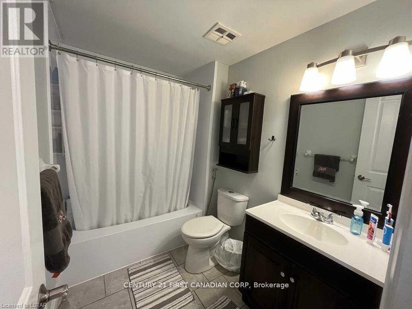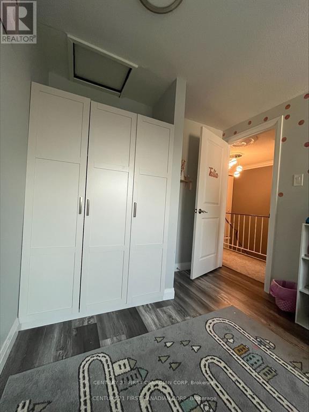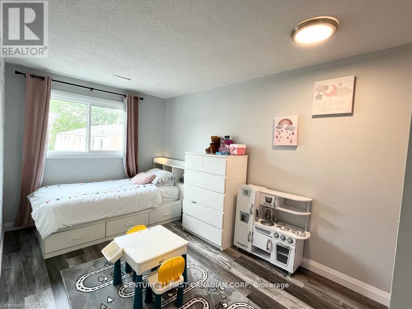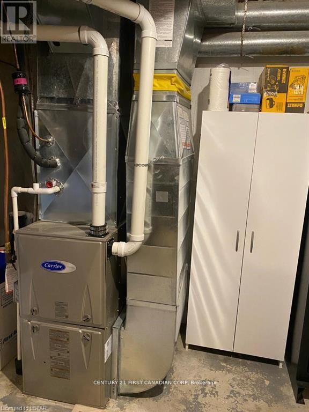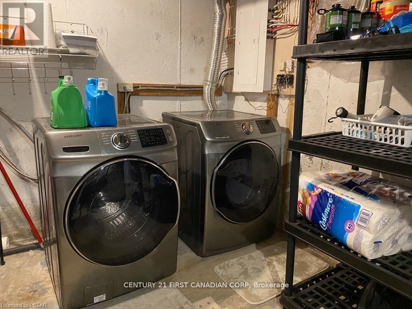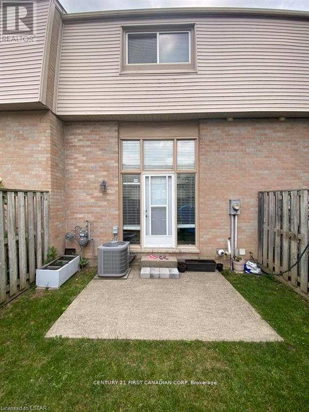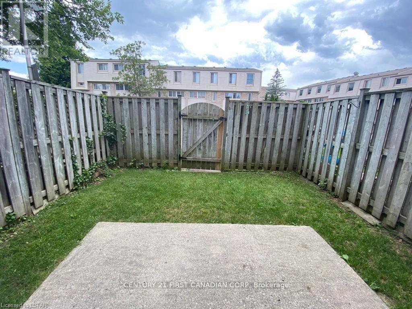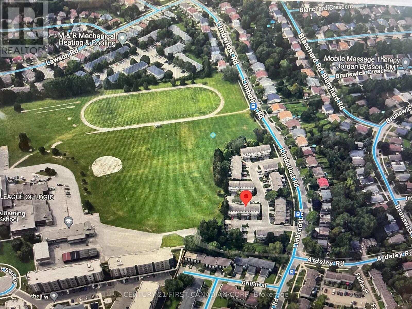20 - 1268 Limberlost Road, London North (North I), Ontario N6G 3A5 (28101193)
20 - 1268 Limberlost Road London North, Ontario N6G 3A5
$434,900Maintenance, Water, Common Area Maintenance, Parking, Insurance
$465 Monthly
Maintenance, Water, Common Area Maintenance, Parking, Insurance
$465 MonthlyConvenience & Peace of mind In highly sought after north west London, a great 3 bed 2 bath townhome in close proximity to Western University, bus routes, shopping, and schools. Beautifully finished, with many evident pride of ownership upgrades over the years including new AC, new furnace, new stainless steel appliances, new trim, LVP flooring, smart thermostat & light switches, bathroom vanities, bath fitter tub, doorbell camera, zebra blinds, doors, lighting, paver stone pathway, landscaping & custom made closet in the main bedroom, condo fees include water, This is the perfect addition to an investor's portfolio, or first time home buyers. (id:60297)
Property Details
| MLS® Number | X12053673 |
| Property Type | Single Family |
| Community Name | North I |
| CommunityFeatures | Pet Restrictions |
| EquipmentType | Water Heater |
| ParkingSpaceTotal | 2 |
| RentalEquipmentType | Water Heater |
Building
| BathroomTotal | 2 |
| BedroomsAboveGround | 3 |
| BedroomsTotal | 3 |
| Age | 31 To 50 Years |
| Appliances | Water Heater, Dishwasher, Dryer, Stove, Washer, Refrigerator |
| ArchitecturalStyle | Multi-level |
| BasementDevelopment | Unfinished |
| BasementType | N/a (unfinished) |
| CoolingType | Central Air Conditioning |
| ExteriorFinish | Brick Veneer, Steel |
| HalfBathTotal | 1 |
| HeatingFuel | Natural Gas |
| HeatingType | Forced Air |
| SizeInterior | 999.992 - 1198.9898 Sqft |
| Type | Row / Townhouse |
Parking
| Attached Garage | |
| Garage |
Land
| Acreage | No |
Rooms
| Level | Type | Length | Width | Dimensions |
|---|---|---|---|---|
| Second Level | Dining Room | 3.4 m | 3.4 m | 3.4 m x 3.4 m |
| Second Level | Kitchen | 3.47 m | 3.03 m | 3.47 m x 3.03 m |
| Second Level | Bathroom | Measurements not available | ||
| Main Level | Living Room | 5 m | 3.35 m | 5 m x 3.35 m |
| Upper Level | Primary Bedroom | 4.26 m | 3.47 m | 4.26 m x 3.47 m |
| Upper Level | Bedroom | 4.26 m | 2.57 m | 4.26 m x 2.57 m |
| Upper Level | Bedroom | 3.35 m | 2.43 m | 3.35 m x 2.43 m |
| Upper Level | Bathroom | Measurements not available |
https://www.realtor.ca/real-estate/28101193/20-1268-limberlost-road-london-north-north-i-north-i
Interested?
Contact us for more information
Mo Albaba
Salesperson
THINKING OF SELLING or BUYING?
We Get You Moving!
Contact Us

About Steve & Julia
With over 40 years of combined experience, we are dedicated to helping you find your dream home with personalized service and expertise.
© 2025 Wiggett Properties. All Rights Reserved. | Made with ❤️ by Jet Branding
