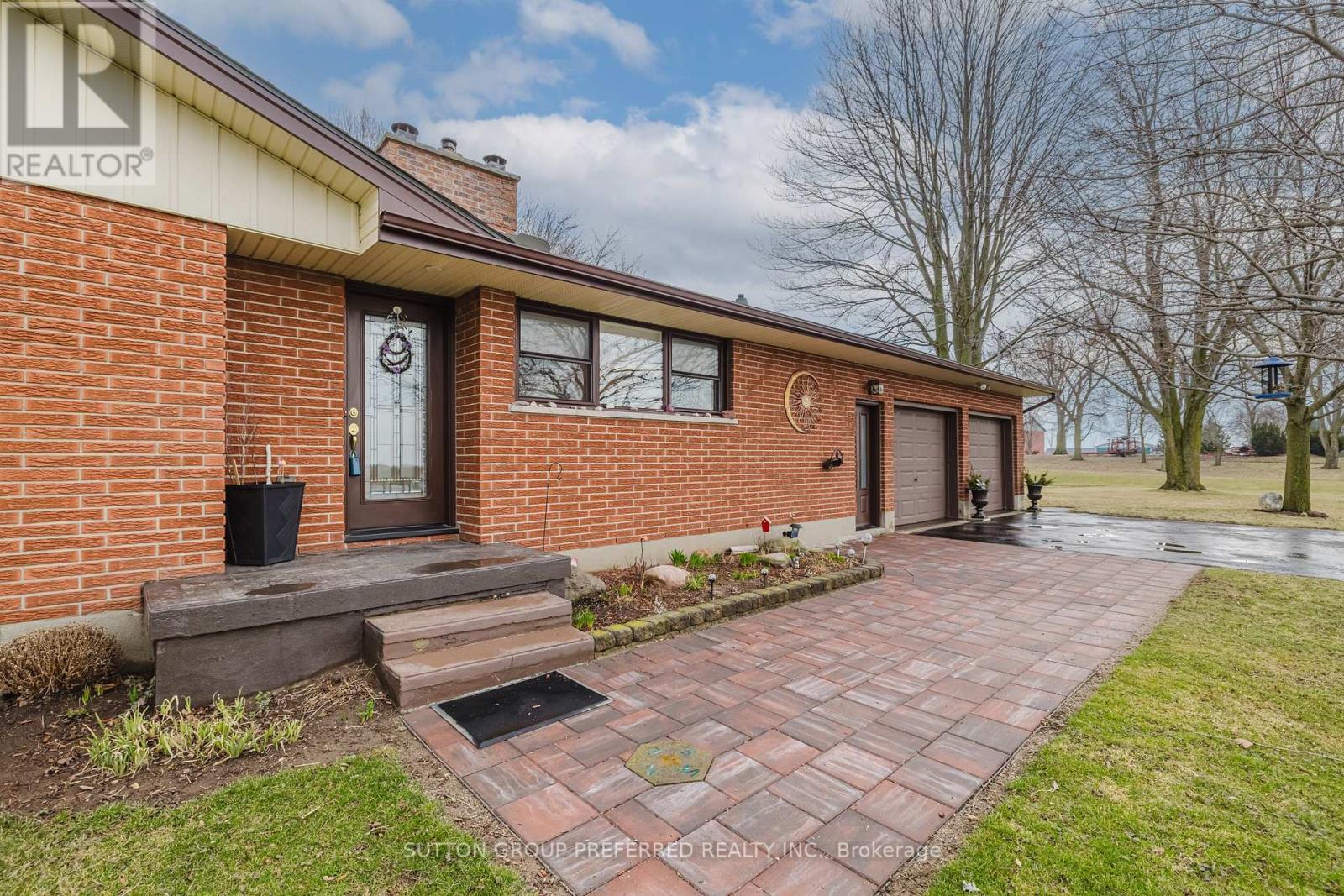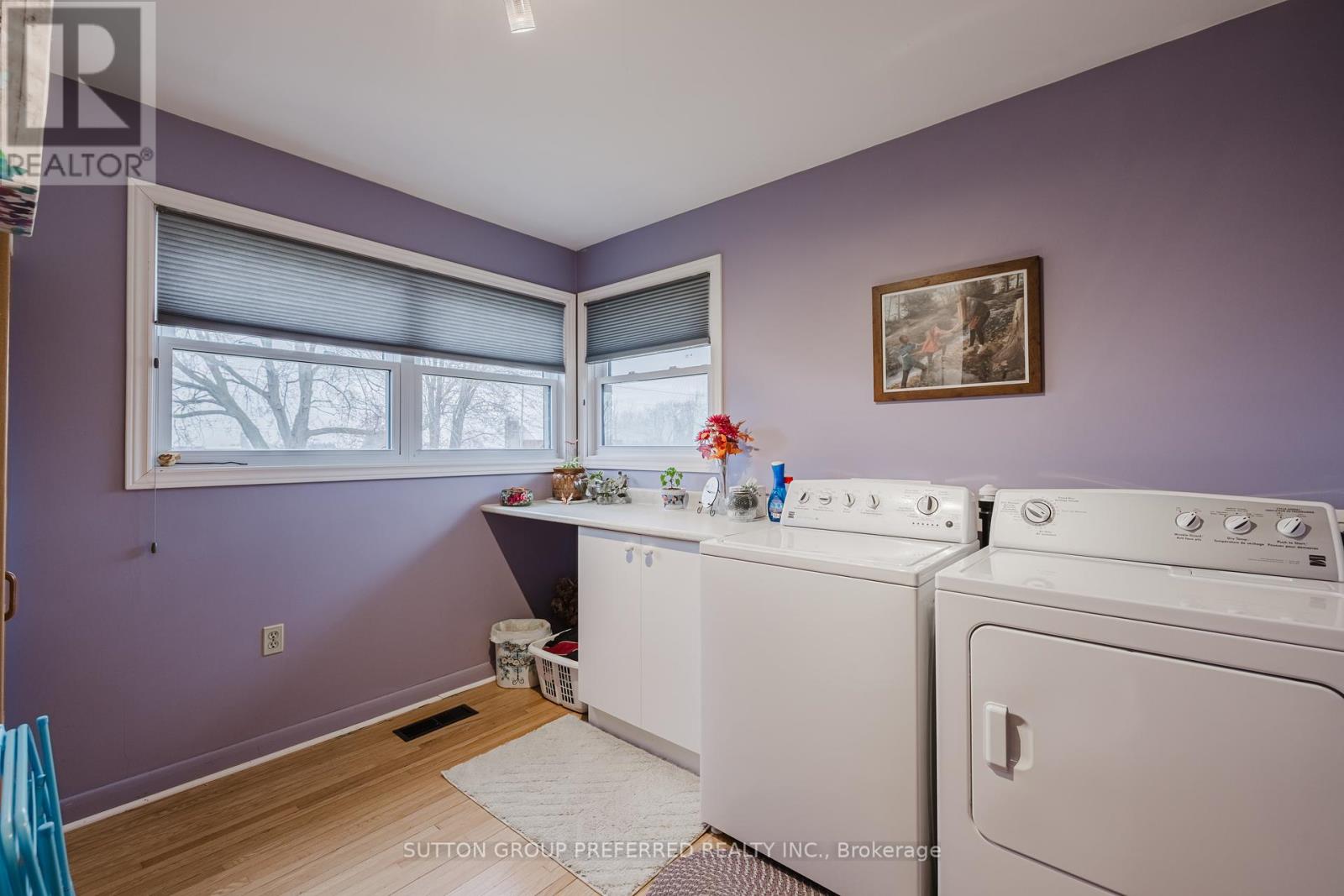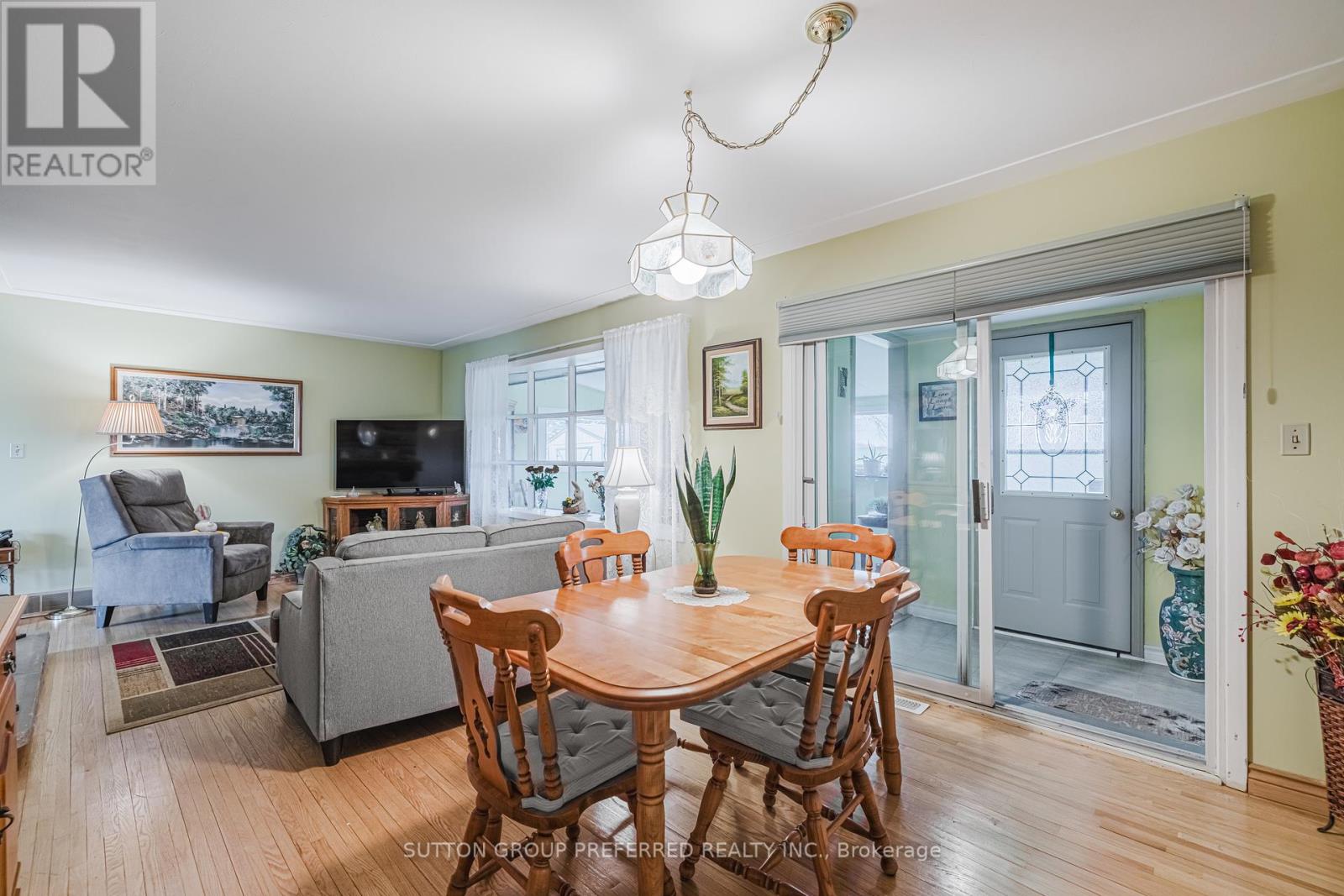5080 Westchester Bourne, Thames Centre, Ontario N0L 1B0 (28100549)
5080 Westchester Bourne Thames Centre, Ontario N0L 1B0
$729,000
Be sure to check out this sparkling clean all brick bungalow on just over half acre mature lot backing to farmland. The galley style kitchen with breakfast bar has a separate pantry and easy access to the dining area. Generous sized rear sunroom addition with electric wall heater offers bonus living space for large gatherings or a private retreat. An oversized 22x24 attached garage has 2 garage door openers, an easy care epoxy floor, and inside entry to the main floor and the basement. The full unspoiled basement has a 2-piece bath, a second laundry option, and lots of storage space. A 20x10 storage shed will hold all your lawn and garden tools and equipment. Never worry about power outages with your natural gas powered Generac generator. The windows, shingles, and eavestroughs with gutter guards were replaced by the current Owner in 2011. This gem of a property is in move-in condition and ideally located minutes to the Village of Belmont and Hwy. 401. (id:60297)
Open House
This property has open houses!
1:00 pm
Ends at:4:00 pm
Property Details
| MLS® Number | X12053402 |
| Property Type | Single Family |
| Community Name | Rural Thames Centre |
| CommunityFeatures | School Bus |
| Features | Level Lot, Flat Site |
| ParkingSpaceTotal | 8 |
Building
| BathroomTotal | 2 |
| BedroomsAboveGround | 3 |
| BedroomsTotal | 3 |
| Age | 51 To 99 Years |
| Amenities | Fireplace(s) |
| Appliances | Garage Door Opener Remote(s), Central Vacuum, Water Heater, Water Softener, Dryer, Freezer, Stove, Refrigerator |
| ArchitecturalStyle | Bungalow |
| BasementDevelopment | Unfinished |
| BasementType | Full (unfinished) |
| ConstructionStyleAttachment | Detached |
| CoolingType | Central Air Conditioning |
| ExteriorFinish | Brick |
| FireplacePresent | Yes |
| FireplaceTotal | 1 |
| FoundationType | Poured Concrete |
| HalfBathTotal | 1 |
| HeatingFuel | Natural Gas |
| HeatingType | Forced Air |
| StoriesTotal | 1 |
| SizeInterior | 699.9943 - 1099.9909 Sqft |
| Type | House |
| UtilityPower | Generator |
| UtilityWater | Drilled Well |
Parking
| Attached Garage | |
| Garage | |
| Inside Entry |
Land
| Acreage | No |
| LandscapeFeatures | Landscaped |
| Sewer | Septic System |
| SizeDepth | 190 Ft ,1 In |
| SizeFrontage | 126 Ft |
| SizeIrregular | 126 X 190.1 Ft |
| SizeTotalText | 126 X 190.1 Ft|1/2 - 1.99 Acres |
| ZoningDescription | La |
Rooms
| Level | Type | Length | Width | Dimensions |
|---|---|---|---|---|
| Basement | Laundry Room | 6.62 m | 3.83 m | 6.62 m x 3.83 m |
| Basement | Pantry | 3.8 m | 2.26 m | 3.8 m x 2.26 m |
| Main Level | Kitchen | 4.4 m | 2.69 m | 4.4 m x 2.69 m |
| Main Level | Dining Room | 3.5 m | 3.5 m | 3.5 m x 3.5 m |
| Main Level | Living Room | 4 m | 3.5 m | 4 m x 3.5 m |
| Main Level | Sunroom | 4.6 m | 3.6 m | 4.6 m x 3.6 m |
| Main Level | Primary Bedroom | 3.32 m | 3.32 m | 3.32 m x 3.32 m |
| Main Level | Bedroom 2 | 3.31 m | 2.38 m | 3.31 m x 2.38 m |
| Main Level | Bedroom 3 | 3.15 m | 2.27 m | 3.15 m x 2.27 m |
Interested?
Contact us for more information
Doug Crockett
Broker
June Power
Salesperson
THINKING OF SELLING or BUYING?
We Get You Moving!
Contact Us

About Steve & Julia
With over 40 years of combined experience, we are dedicated to helping you find your dream home with personalized service and expertise.
© 2025 Wiggett Properties. All Rights Reserved. | Made with ❤️ by Jet Branding


























