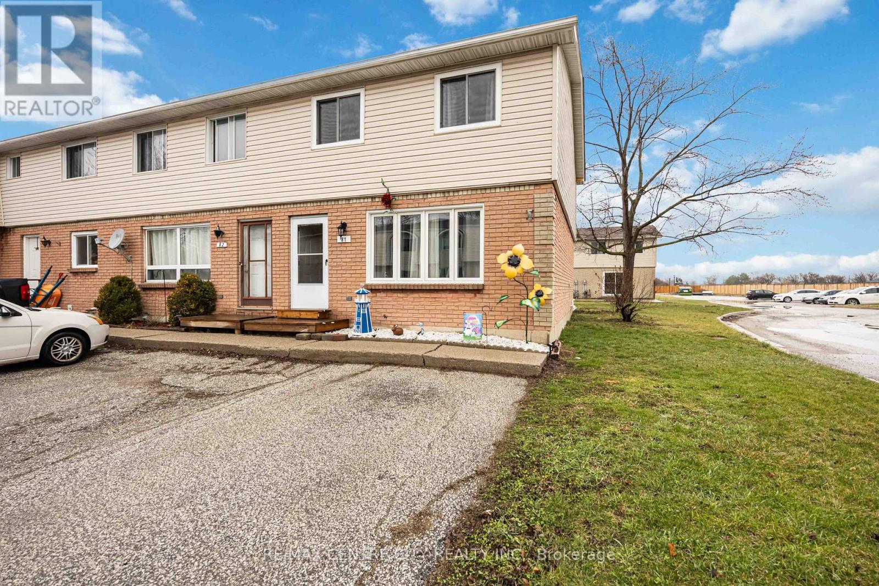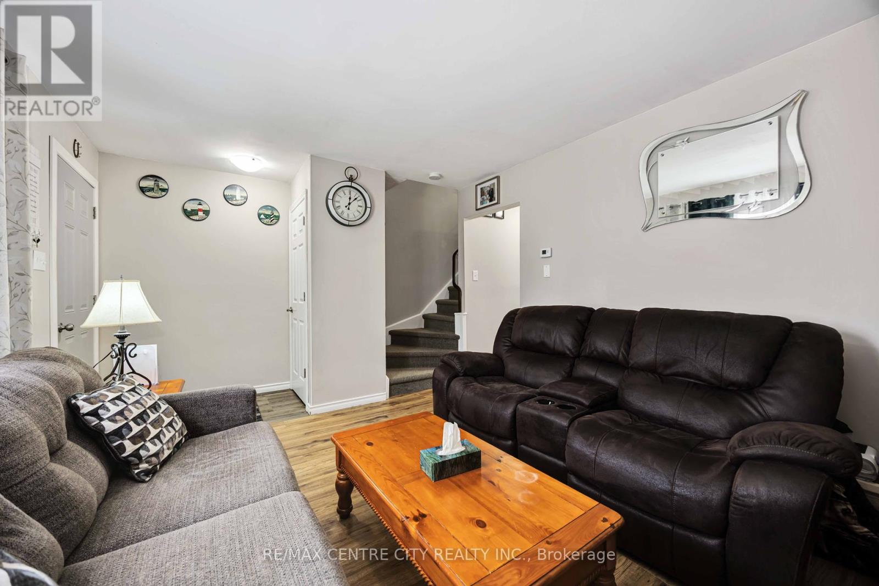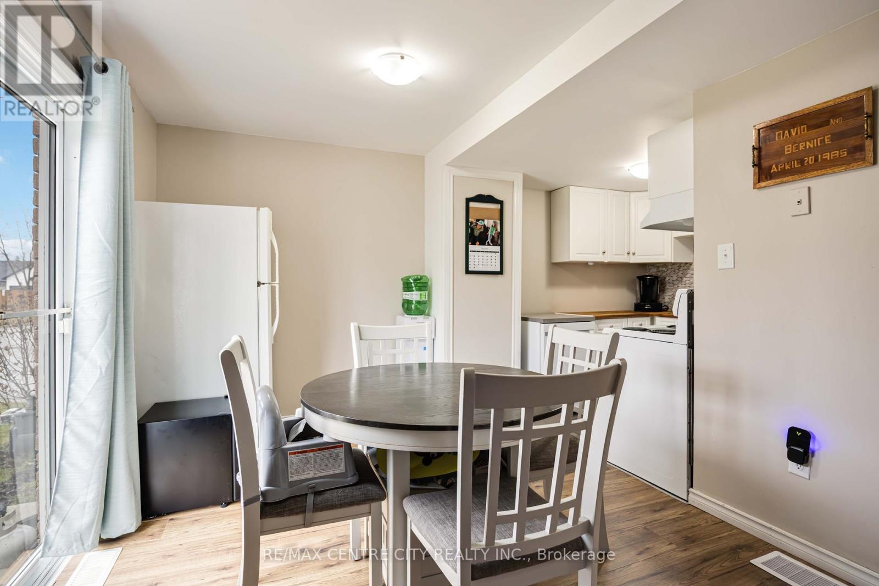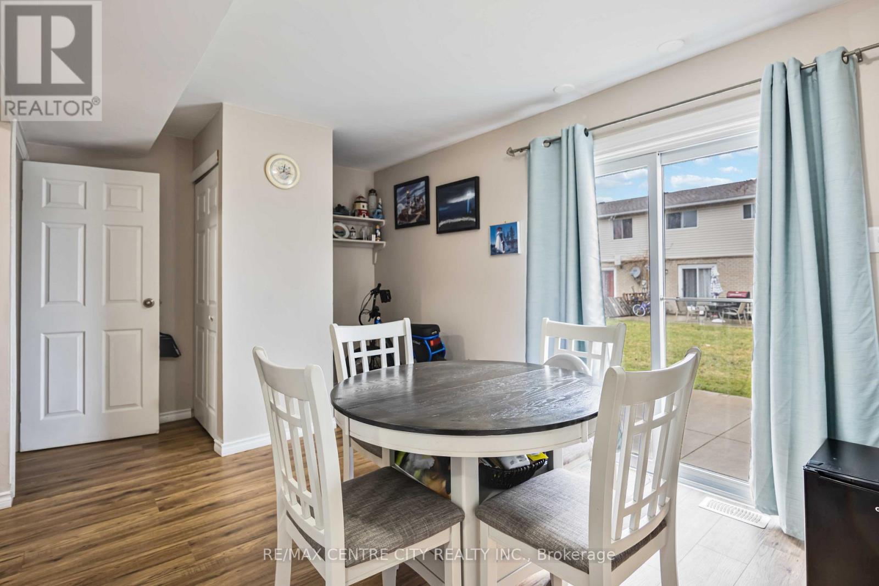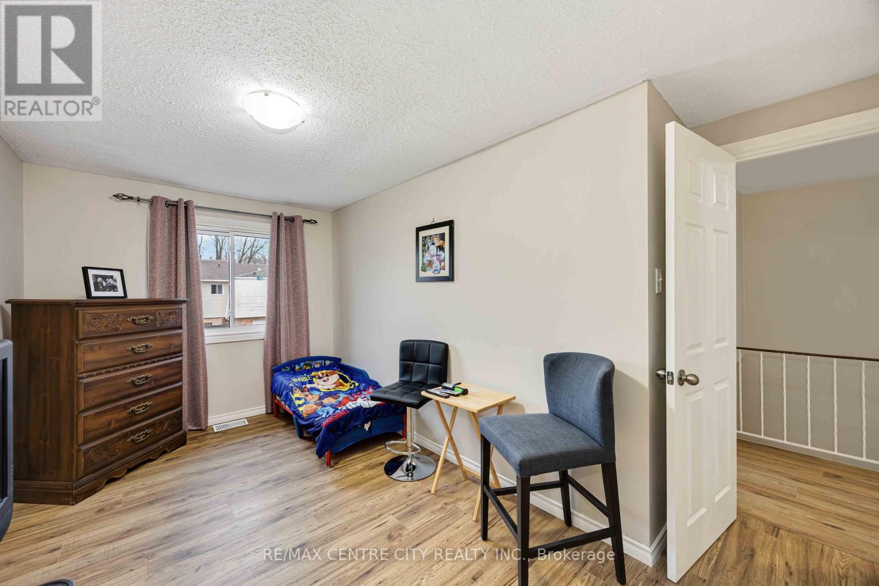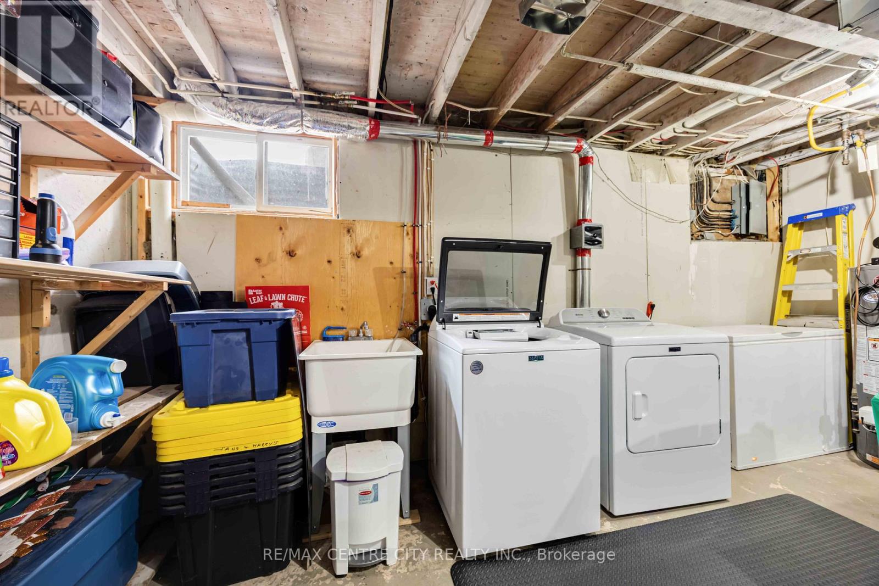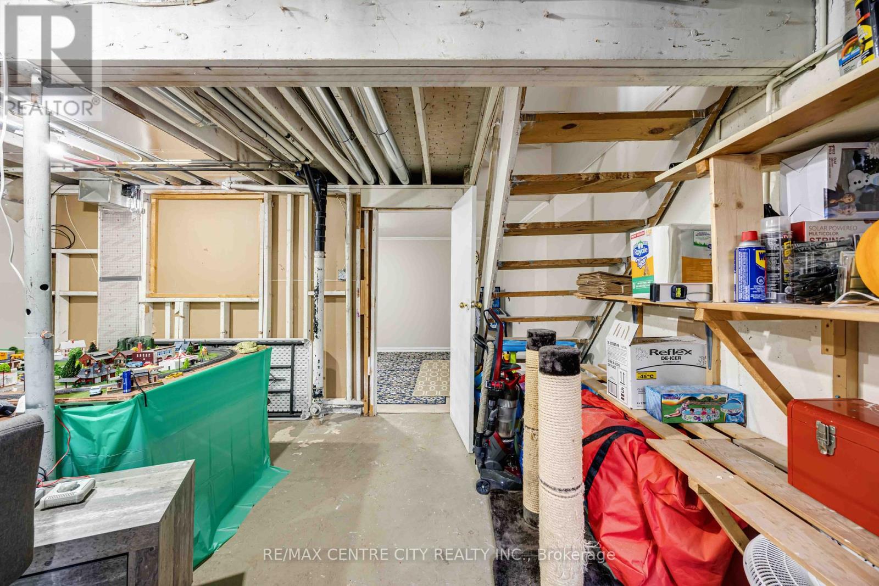81 - 348 Cameron Street, St. Clair, Ontario N0N 1G0 (28099588)
81 - 348 Cameron Street St. Clair, Ontario N0N 1G0
$259,000Maintenance, Water, Parking
$280 Monthly
Maintenance, Water, Parking
$280 MonthlyWelcome to this cozy and inviting townhouse nestled in the heart of the friendly safe community of Corunna! Located just a stones throw from all the amenities you need, including shopping, dining, and entertainment, this home offers both convenience and comfort. Enjoy the beauty of the St. Clair River just minutes away, perfect for those who love nature and scenic views. Families will appreciate the close proximity to top-rated schools, ensuring an easy commute for the kids. And for those who love outdoor fun, a nearby splash pad provides the ideal place to cool off and enjoy the summer days. This well-maintained townhouse boasts a warm and welcoming atmosphere, with plenty of natural light and thoughtful touches throughout. Whether you're looking to settle down or enjoy a low-maintenance lifestyle, this home is the perfect fit. Don't miss out on this incredible opportunity to live in a peaceful, community-oriented neighborhood with everything you need right at your doorstep! New A/C unit installed 2023. (id:60297)
Property Details
| MLS® Number | X12052733 |
| Property Type | Single Family |
| Community Name | St. Clair |
| CommunityFeatures | Pet Restrictions |
| Features | Flat Site, In Suite Laundry |
| ParkingSpaceTotal | 1 |
Building
| BathroomTotal | 2 |
| BedroomsAboveGround | 3 |
| BedroomsTotal | 3 |
| Appliances | Dishwasher, Dryer, Stove, Washer, Window Coverings, Refrigerator |
| BasementDevelopment | Finished |
| BasementType | N/a (finished) |
| CoolingType | Central Air Conditioning |
| ExteriorFinish | Vinyl Siding, Brick Facing |
| FoundationType | Poured Concrete |
| HalfBathTotal | 1 |
| HeatingFuel | Natural Gas |
| HeatingType | Forced Air |
| StoriesTotal | 2 |
| SizeInterior | 1000 - 1199 Sqft |
| Type | Row / Townhouse |
Parking
| No Garage |
Land
| Acreage | No |
| ZoningDescription | Rm1-1 |
Rooms
| Level | Type | Length | Width | Dimensions |
|---|---|---|---|---|
| Second Level | Primary Bedroom | 4.2 m | 3.04 m | 4.2 m x 3.04 m |
| Second Level | Bedroom | 3.62 m | 2.98 m | 3.62 m x 2.98 m |
| Second Level | Bedroom | 3.2 m | 2.74 m | 3.2 m x 2.74 m |
| Second Level | Bathroom | 2.43 m | 1.52 m | 2.43 m x 1.52 m |
| Basement | Recreational, Games Room | 3.35 m | 2.4 m | 3.35 m x 2.4 m |
| Basement | Utility Room | 4.26 m | 2.4 m | 4.26 m x 2.4 m |
| Main Level | Living Room | 5.81 m | 4.87 m | 5.81 m x 4.87 m |
| Main Level | Kitchen | 3.04 m | 2.74 m | 3.04 m x 2.74 m |
| Main Level | Bathroom | 1.52 m | 1.06 m | 1.52 m x 1.06 m |
https://www.realtor.ca/real-estate/28099588/81-348-cameron-street-st-clair-st-clair
Interested?
Contact us for more information
Karley Kellestine
Salesperson
THINKING OF SELLING or BUYING?
We Get You Moving!
Contact Us

About Steve & Julia
With over 40 years of combined experience, we are dedicated to helping you find your dream home with personalized service and expertise.
© 2025 Wiggett Properties. All Rights Reserved. | Made with ❤️ by Jet Branding


