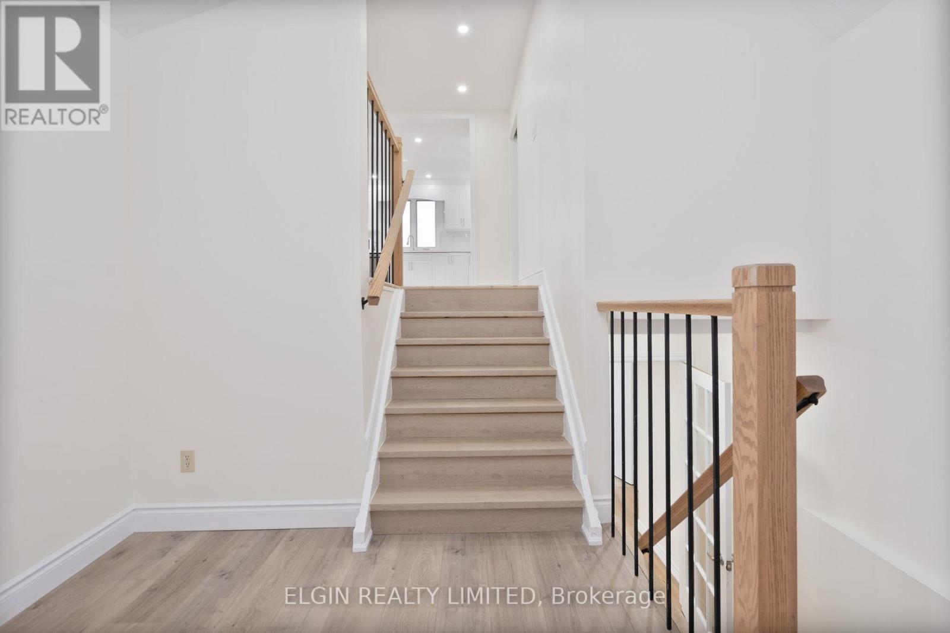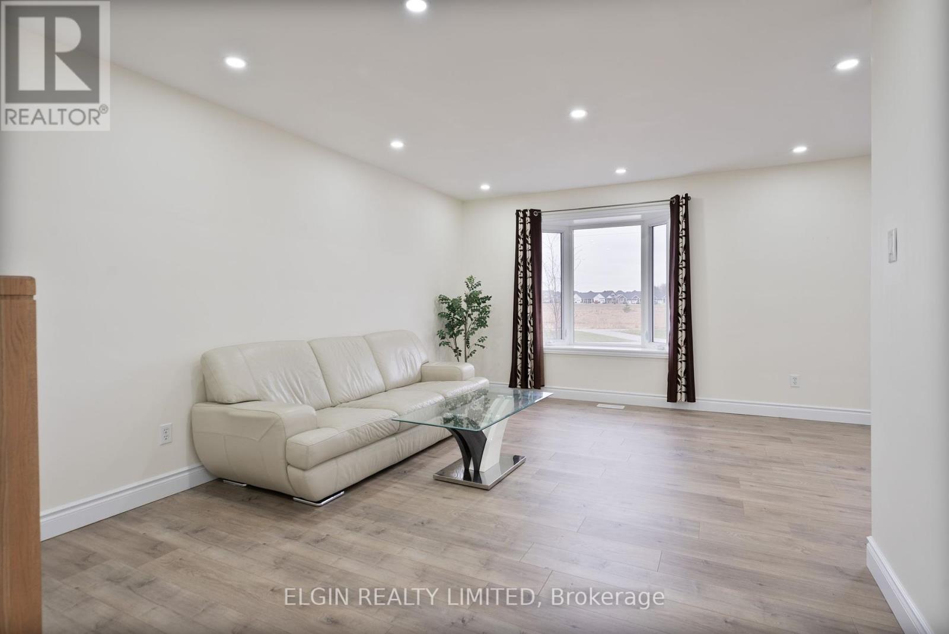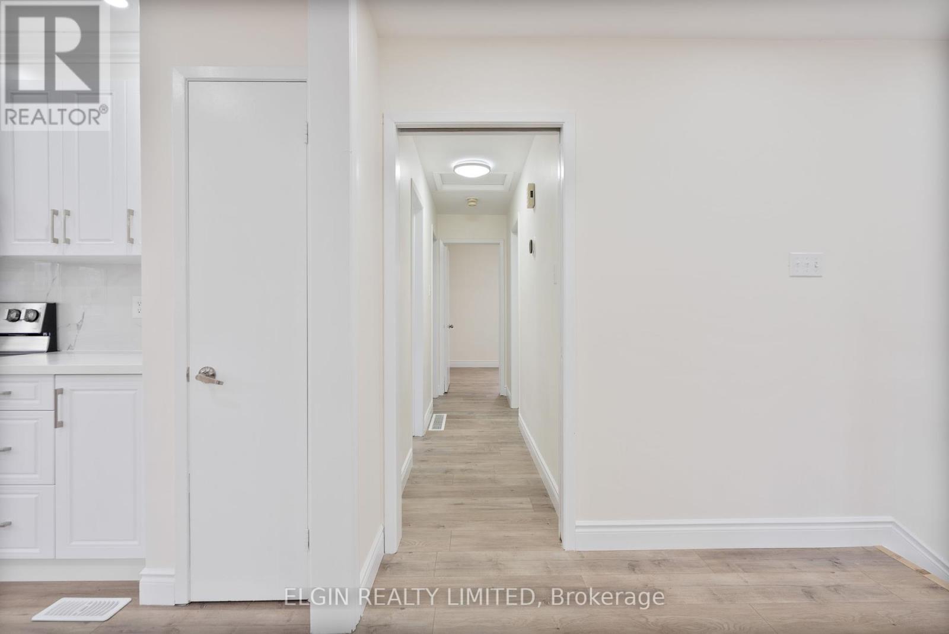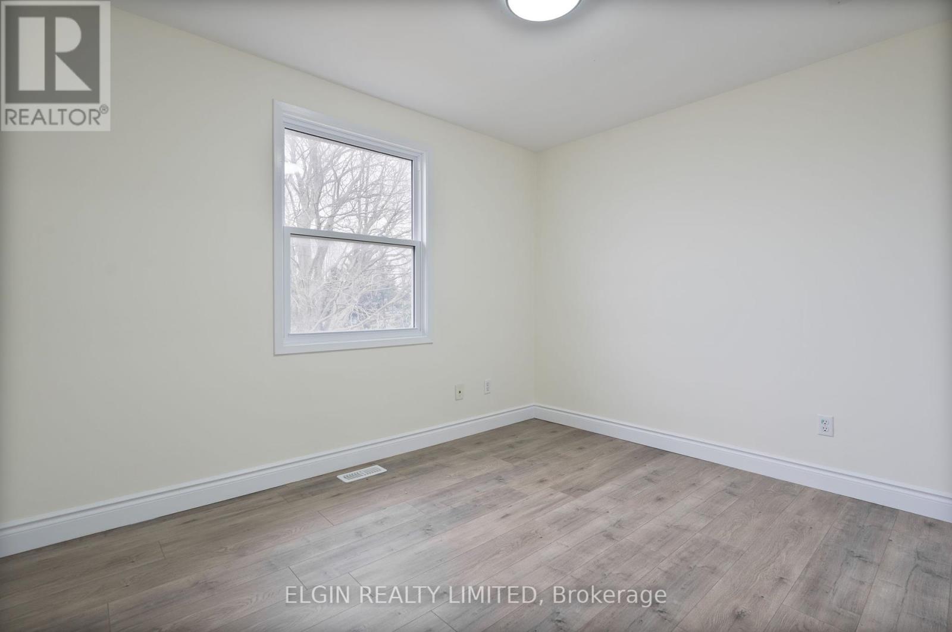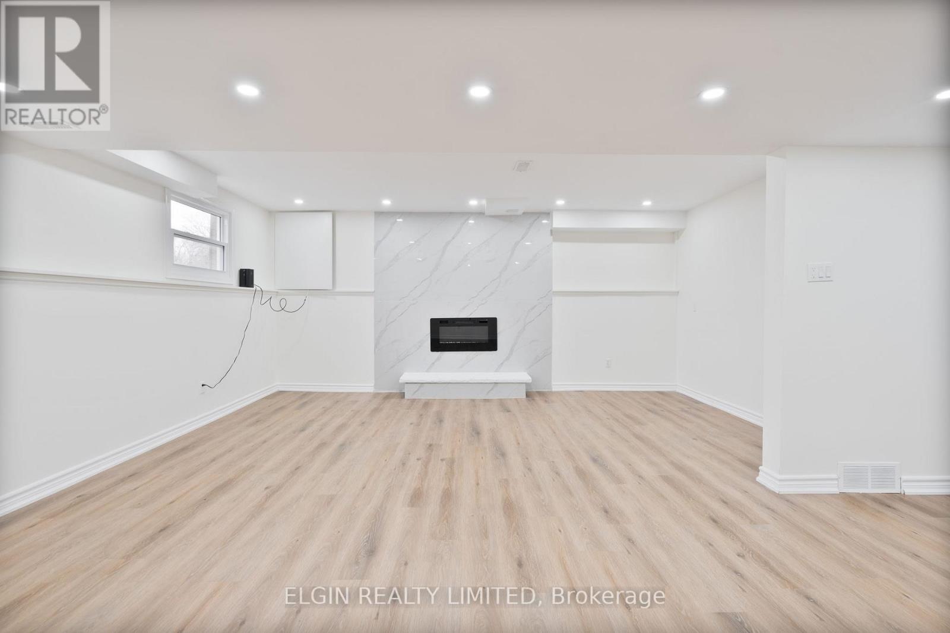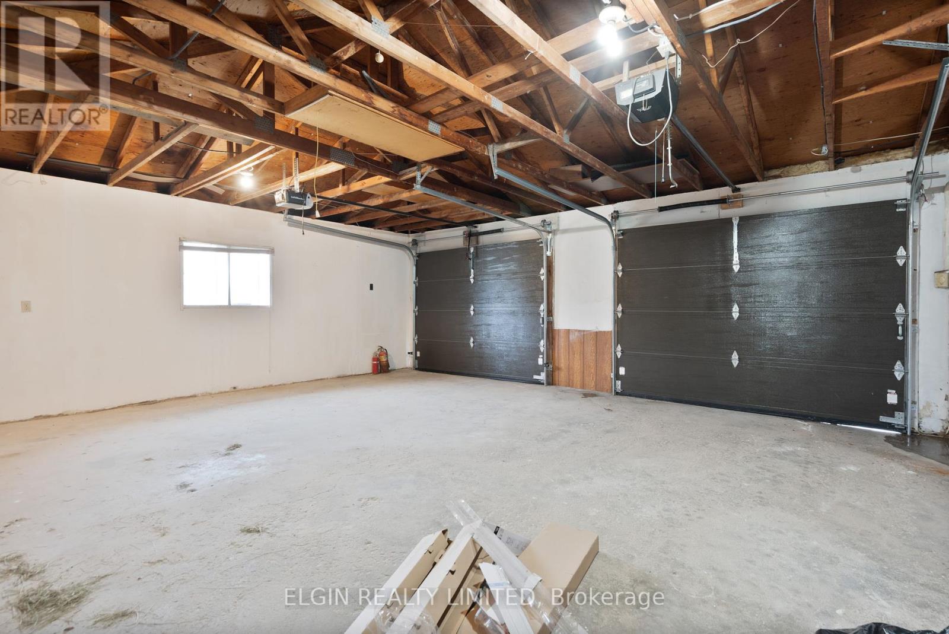8776 Centennial Road Se, Central Elgin, Ontario N5P 3S6 (28101194)
8776 Centennial Road Se Central Elgin, Ontario N5P 3S6
$629,900
This Move in ready fully updated family home is a MUST SEE! Located in the New Sarum School District, close to walking trails, shopping and restaurants. This meticulously maintained 5 bedroom, 2 bathroom home has many features which include a fully fenced rear yard with a covered bbq patio and loads of privacy, double car garage with inside access to the spacious foyer. On the main floor you will find a large living room, Bright Dream Kitchen with newer cabinetry, stainless steel appliances, and quarts countertops. The formal dining room is perfect for entertaining, 3 bedrooms and a updated 4 pc bathroom. The Lower level offers a bight family room with fireplace, 2 additional bedrooms and 4 pc bathroom. updates include: Triple pane windows, eaves, flooring, kitchen, appliances, bathrooms, electrical (2019), plumbing and more. This home has it all! (id:60297)
Property Details
| MLS® Number | X12053676 |
| Property Type | Single Family |
| Community Name | Rural Central Elgin |
| EquipmentType | Water Heater - Tankless |
| Features | Irregular Lot Size, Carpet Free |
| ParkingSpaceTotal | 6 |
| RentalEquipmentType | Water Heater - Tankless |
Building
| BathroomTotal | 2 |
| BedroomsAboveGround | 5 |
| BedroomsTotal | 5 |
| Age | 31 To 50 Years |
| Amenities | Fireplace(s) |
| Appliances | Central Vacuum, Water Heater - Tankless, Dishwasher, Dryer, Garage Door Opener, Hood Fan, Stove, Washer, Refrigerator |
| ArchitecturalStyle | Raised Bungalow |
| BasementDevelopment | Finished |
| BasementType | N/a (finished) |
| ConstructionStyleAttachment | Detached |
| CoolingType | Central Air Conditioning |
| ExteriorFinish | Brick Facing, Vinyl Siding |
| FireplacePresent | Yes |
| FoundationType | Poured Concrete |
| HeatingFuel | Natural Gas |
| HeatingType | Forced Air |
| StoriesTotal | 1 |
| Type | House |
| UtilityWater | Municipal Water |
Parking
| Attached Garage | |
| Garage |
Land
| Acreage | No |
| Sewer | Sanitary Sewer |
| SizeDepth | 37 Ft ,2 In |
| SizeFrontage | 56 Ft ,1 In |
| SizeIrregular | 56.1 X 37.2 Ft ; 37.20x103.12x41.38x24.29x34.97 |
| SizeTotalText | 56.1 X 37.2 Ft ; 37.20x103.12x41.38x24.29x34.97 |
| ZoningDescription | R1 |
Rooms
| Level | Type | Length | Width | Dimensions |
|---|---|---|---|---|
| Lower Level | Family Room | 5.49 m | 6.64 m | 5.49 m x 6.64 m |
| Lower Level | Bedroom 4 | 2.19 m | 3.29 m | 2.19 m x 3.29 m |
| Lower Level | Bedroom 5 | 3.29 m | 3.57 m | 3.29 m x 3.57 m |
| Upper Level | Kitchen | 3.6 m | 3.57 m | 3.6 m x 3.57 m |
| Upper Level | Living Room | 3.47 m | 6.1 m | 3.47 m x 6.1 m |
| Upper Level | Dining Room | 2.99 m | 3.38 m | 2.99 m x 3.38 m |
| Upper Level | Primary Bedroom | 3.47 m | 3.69 m | 3.47 m x 3.69 m |
| Upper Level | Bedroom 2 | 2.74 m | 3.47 m | 2.74 m x 3.47 m |
| Upper Level | Bedroom 3 | 2.44 m | 2.77 m | 2.44 m x 2.77 m |
| Ground Level | Foyer | 3.57 m | 3.66 m | 3.57 m x 3.66 m |
Interested?
Contact us for more information
Kelly Ann Walker
Salesperson
Joe Walker
Salesperson
THINKING OF SELLING or BUYING?
We Get You Moving!
Contact Us

About Steve & Julia
With over 40 years of combined experience, we are dedicated to helping you find your dream home with personalized service and expertise.
© 2025 Wiggett Properties. All Rights Reserved. | Made with ❤️ by Jet Branding




