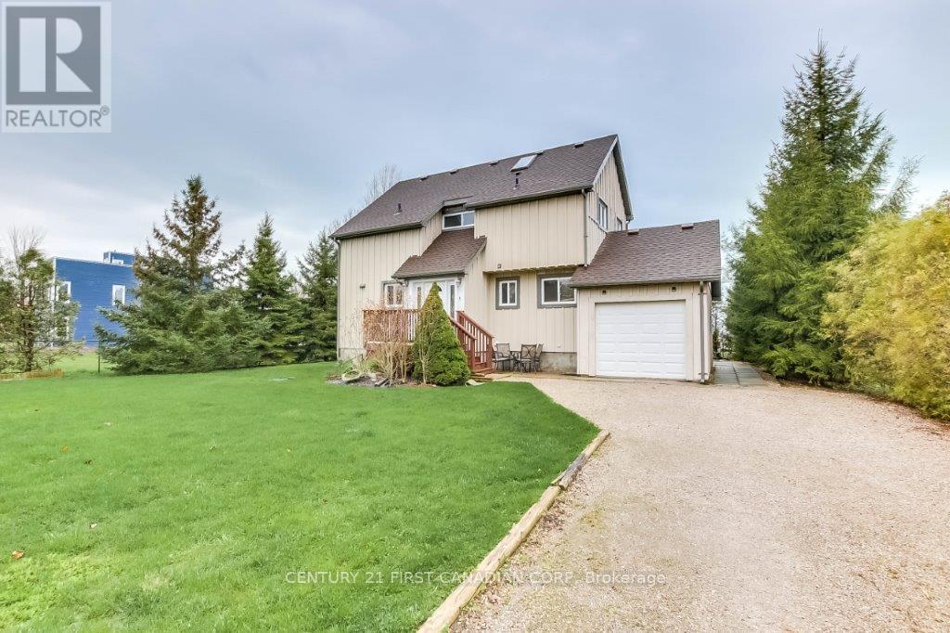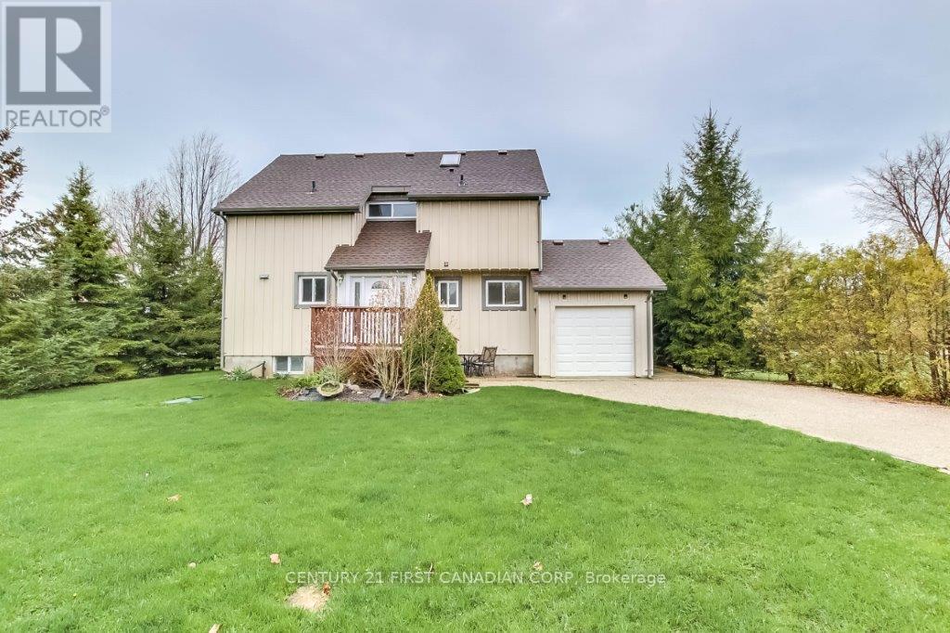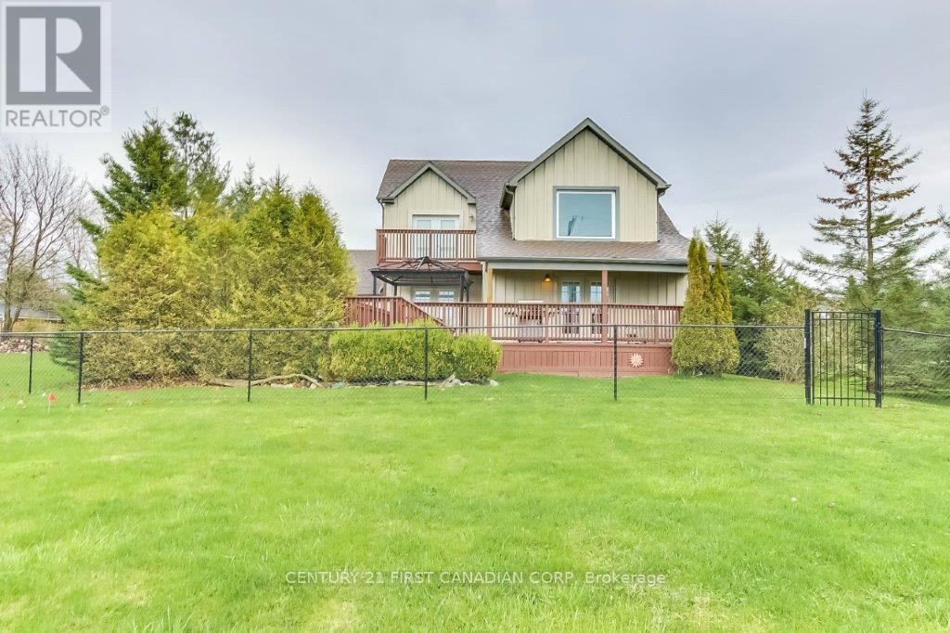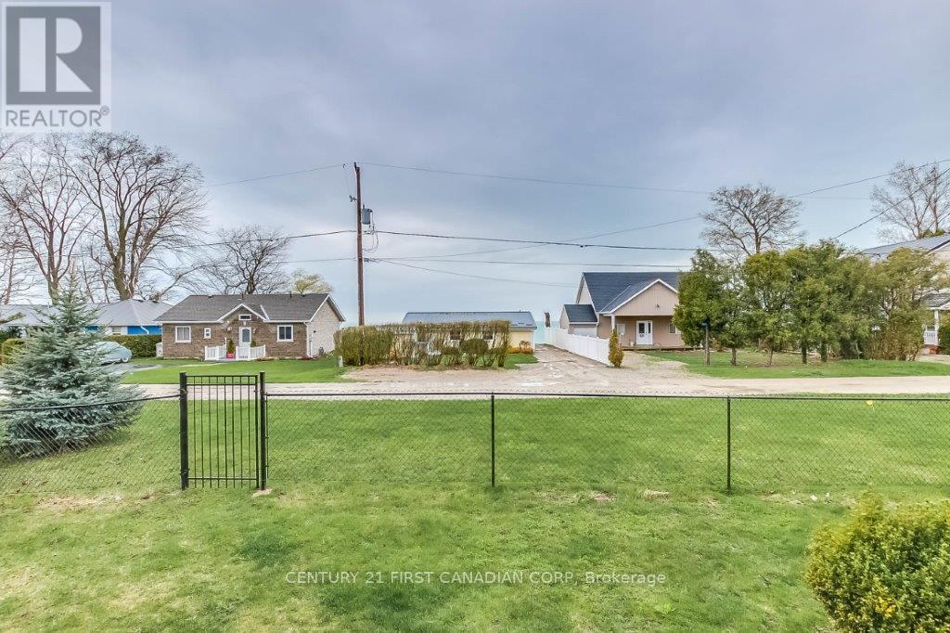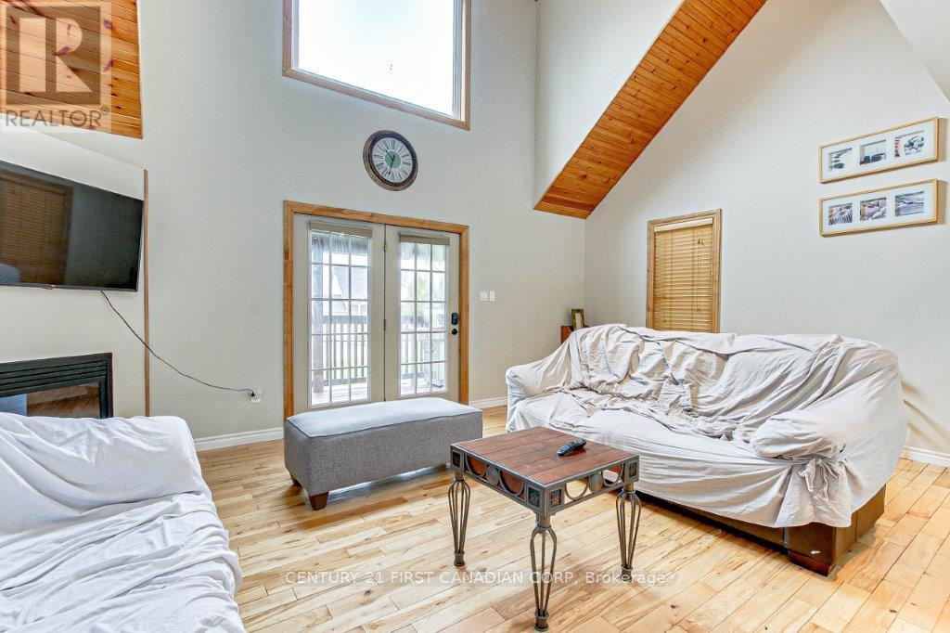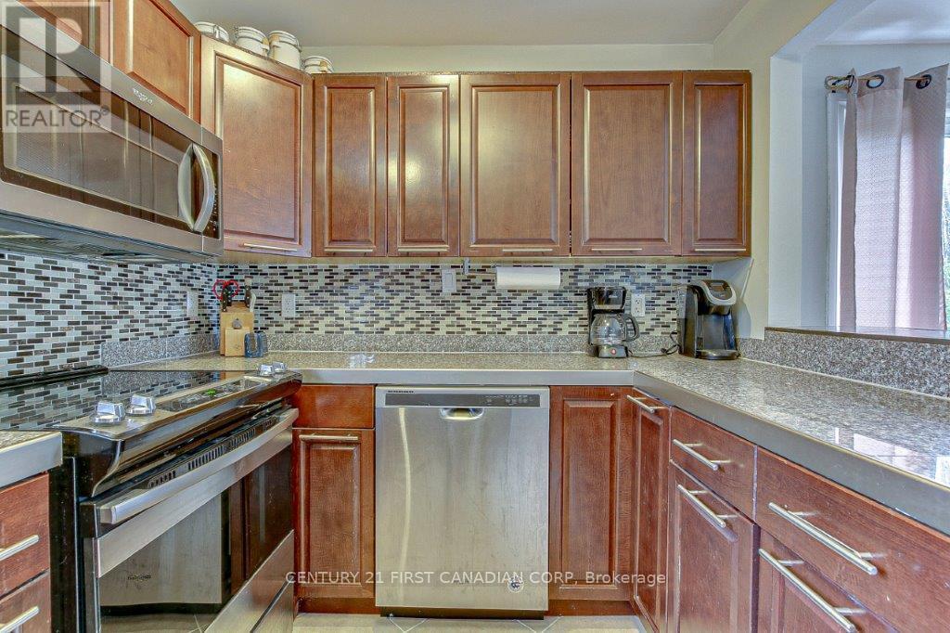71889 Sunridge Crescent, Bluewater (Hay), Ontario N0M 1N0 (28102556)
71889 Sunridge Crescent Bluewater, Ontario N0M 1N0
$779,900
I am excited to present this ready-to-move-in, four-season property, which is ideally located just a 6-minute drive to Grand Bend and 15 minutes to Bayfield, in a quiet, small subdivision. This two-story home features ,5 bedrooms and 3 bathrooms, Lakefront views, Sunset views of Lake Huron. Main floor living room with a gas fireplace and a bright, 16-foot cathedral ceiling that overlooks the dining room and kitchen. Second floor includes a private balcony accessible through French doors from one of the bedrooms. Fully finished basement with 2 bedrooms, a game room equipped with a pool table and air hockey table, and a 3-piece bath. This property is perfect as a family home, a gathering place for families to escape the city, or as a rental income opportunity. The weekly rates range from $2,400 to $2,700 during the high season. Also, the hot water heater is owned. (id:60297)
Property Details
| MLS® Number | X12054344 |
| Property Type | Single Family |
| Community Name | Hay |
| AmenitiesNearBy | Beach, Schools, Park |
| CommunityFeatures | School Bus |
| Features | Backs On Greenbelt, Flat Site, Lighting, Dry |
| ParkingSpaceTotal | 5 |
| Structure | Patio(s), Porch |
| ViewType | Direct Water View |
Building
| BathroomTotal | 3 |
| BedroomsAboveGround | 3 |
| BedroomsBelowGround | 2 |
| BedroomsTotal | 5 |
| Age | 6 To 15 Years |
| Amenities | Fireplace(s) |
| Appliances | Water Heater, Dishwasher, Dryer, Stove, Washer, Refrigerator |
| BasementDevelopment | Finished |
| BasementType | Full (finished) |
| ConstructionStyleAttachment | Detached |
| CoolingType | Central Air Conditioning |
| ExteriorFinish | Wood |
| FireplacePresent | Yes |
| FireplaceTotal | 1 |
| FoundationType | Poured Concrete |
| HeatingFuel | Natural Gas |
| HeatingType | Forced Air |
| StoriesTotal | 2 |
| Type | House |
| UtilityWater | Municipal Water |
Parking
| Attached Garage | |
| Garage |
Land
| AccessType | Year-round Access |
| Acreage | No |
| LandAmenities | Beach, Schools, Park |
| LandscapeFeatures | Landscaped |
| Sewer | Septic System |
| SizeDepth | 110 Ft |
| SizeFrontage | 75 Ft |
| SizeIrregular | 75 X 110 Ft |
| SizeTotalText | 75 X 110 Ft |
| SurfaceWater | Lake/pond |
| ZoningDescription | Lr1 |
Rooms
| Level | Type | Length | Width | Dimensions |
|---|---|---|---|---|
| Second Level | Bedroom 2 | 5.12 m | 3.6 m | 5.12 m x 3.6 m |
| Second Level | Bedroom 3 | 3.38 m | 4.54 m | 3.38 m x 4.54 m |
| Basement | Games Room | 3.41 m | 3.26 m | 3.41 m x 3.26 m |
| Basement | Bedroom 4 | 3.73 m | 3.38 m | 3.73 m x 3.38 m |
| Basement | Bedroom 5 | 3.53 m | 1.83 m | 3.53 m x 1.83 m |
| Main Level | Great Room | 5.72 m | 3.96 m | 5.72 m x 3.96 m |
| Main Level | Dining Room | 3.47 m | 3.14 m | 3.47 m x 3.14 m |
| Main Level | Kitchen | 3.47 m | 2.56 m | 3.47 m x 2.56 m |
| Main Level | Bedroom | 5.25 m | 3.62 m | 5.25 m x 3.62 m |
https://www.realtor.ca/real-estate/28102556/71889-sunridge-crescent-bluewater-hay-hay
Interested?
Contact us for more information
Nga Tran
Salesperson
THINKING OF SELLING or BUYING?
We Get You Moving!
Contact Us

About Steve & Julia
With over 40 years of combined experience, we are dedicated to helping you find your dream home with personalized service and expertise.
© 2025 Wiggett Properties. All Rights Reserved. | Made with ❤️ by Jet Branding
