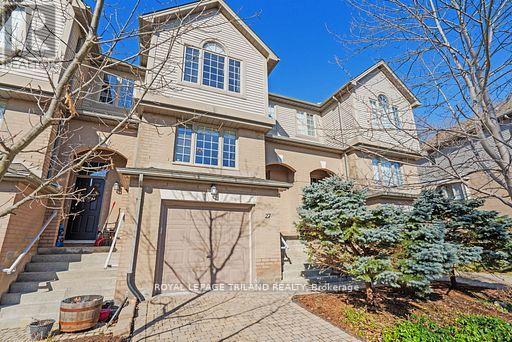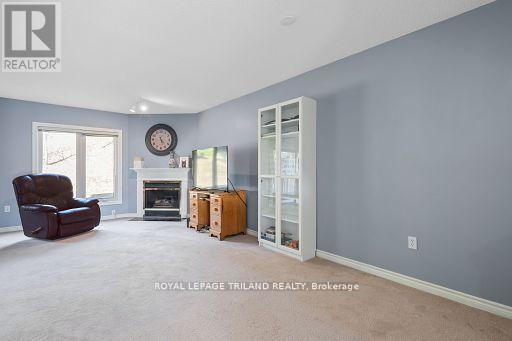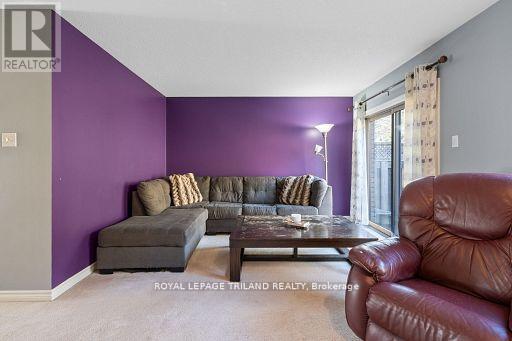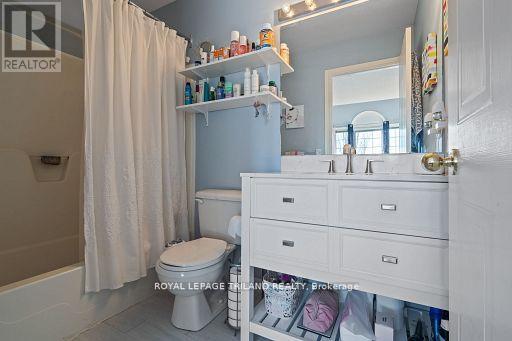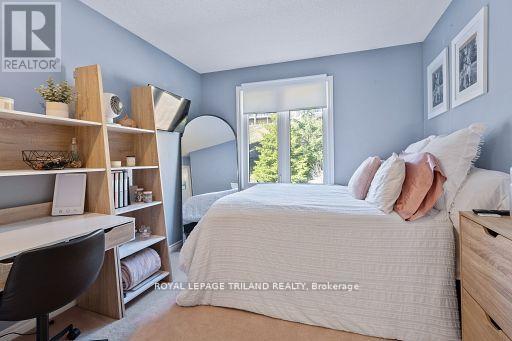27 - 270 North Centre Road, London, Ontario N6G 5E2 (28104508)
27 - 270 North Centre Road London, Ontario N6G 5E2
$579,900Maintenance, Parking, Common Area Maintenance, Insurance
$380 Monthly
Maintenance, Parking, Common Area Maintenance, Insurance
$380 MonthlyWelcome to this spacious 3+1 bedroom, 3+1 bathroom condo located in the highly sought-after Masonville Neighbourhood of North London! Nestled in a peaceful condominium neighbourhood, this home offers a perfect blend of comfort and convenience. With plenty of space throughout, you'll enjoy a bright and airy living environment with 3 levels fully finished. The main level features a large open-concept living room with a cozy gas fireplace and huge windows overlooking a large backyard space. This is ideal for family gatherings or entertaining guests! The well-equipped kitchen provides ample storage and counter space, making meal prep a breeze, with an open dining area for gathering to eat. Upstairs, you'll find three generously sized bedrooms, including a primary bedroom with an ensuite bath, as well as an additional full bathroom. The finished basement offers a versatile space for a fourth bedroom, home office, or recreation room, providing even more room for your needs, with lots of storage and another full bathroom! Outside, you'll appreciate the attached one-car garage and plenty of visitor parking for guests. Plus, the quiet neighbourhood ensures a tranquil living experience. Enjoy the convenience of being close to shopping, at Masonville Place, top-rated schools, and a variety of restaurants. Public transit options and bus routes are nearby, and you're just minutes away from Western University and University Hospital, making this an ideal location for students, faculty, and healthcare professionals. This condo offers the perfect combination of space, comfort, and location don't miss out on this exceptional opportunity! (id:60297)
Property Details
| MLS® Number | X12055130 |
| Property Type | Single Family |
| Community Name | North R |
| AmenitiesNearBy | Hospital, Park, Public Transit, Schools, Place Of Worship |
| CommunityFeatures | Pet Restrictions |
| EquipmentType | Water Heater |
| Features | Dry, In Suite Laundry, Guest Suite |
| ParkingSpaceTotal | 2 |
| RentalEquipmentType | Water Heater |
| Structure | Porch |
Building
| BathroomTotal | 4 |
| BedroomsAboveGround | 3 |
| BedroomsTotal | 3 |
| Age | 16 To 30 Years |
| Amenities | Visitor Parking, Fireplace(s) |
| Appliances | Water Heater, Dishwasher, Stove, Refrigerator |
| BasementDevelopment | Finished |
| BasementType | N/a (finished) |
| CoolingType | Central Air Conditioning |
| ExteriorFinish | Vinyl Siding, Brick |
| FireplacePresent | Yes |
| FireplaceTotal | 1 |
| FoundationType | Poured Concrete |
| HalfBathTotal | 1 |
| HeatingFuel | Natural Gas |
| HeatingType | Forced Air |
| StoriesTotal | 2 |
| SizeInterior | 1599.9864 - 1798.9853 Sqft |
| Type | Row / Townhouse |
Parking
| Attached Garage | |
| Garage |
Land
| Acreage | No |
| LandAmenities | Hospital, Park, Public Transit, Schools, Place Of Worship |
| ZoningDescription | R5-6 |
Rooms
| Level | Type | Length | Width | Dimensions |
|---|---|---|---|---|
| Second Level | Bedroom | 5.75 m | 3.52 m | 5.75 m x 3.52 m |
| Second Level | Bathroom | 2.41 m | 1.57 m | 2.41 m x 1.57 m |
| Second Level | Bedroom 2 | 4.06 m | 3.12 m | 4.06 m x 3.12 m |
| Second Level | Bedroom 3 | 4.72 m | 2.9 m | 4.72 m x 2.9 m |
| Second Level | Bathroom | 2.41 m | 1.61 m | 2.41 m x 1.61 m |
| Lower Level | Bathroom | 3.25 m | 2.44 m | 3.25 m x 2.44 m |
| Lower Level | Laundry Room | 3.25 m | 2.44 m | 3.25 m x 2.44 m |
| Lower Level | Bedroom | 4.59 m | 3.37 m | 4.59 m x 3.37 m |
| Main Level | Family Room | 6.42 m | 5.91 m | 6.42 m x 5.91 m |
| Main Level | Kitchen | 3.51 m | 3.11 m | 3.51 m x 3.11 m |
| Main Level | Dining Room | 3.51 m | 3.08 m | 3.51 m x 3.08 m |
| Main Level | Bathroom | 2.57 m | 0.92 m | 2.57 m x 0.92 m |
https://www.realtor.ca/real-estate/28104508/27-270-north-centre-road-london-north-r
Interested?
Contact us for more information
Stewart Blair
Broker
Brittany Wurfel
Salesperson
Jeremy Odland
Broker
THINKING OF SELLING or BUYING?
We Get You Moving!
Contact Us

About Steve & Julia
With over 40 years of combined experience, we are dedicated to helping you find your dream home with personalized service and expertise.
© 2025 Wiggett Properties. All Rights Reserved. | Made with ❤️ by Jet Branding
