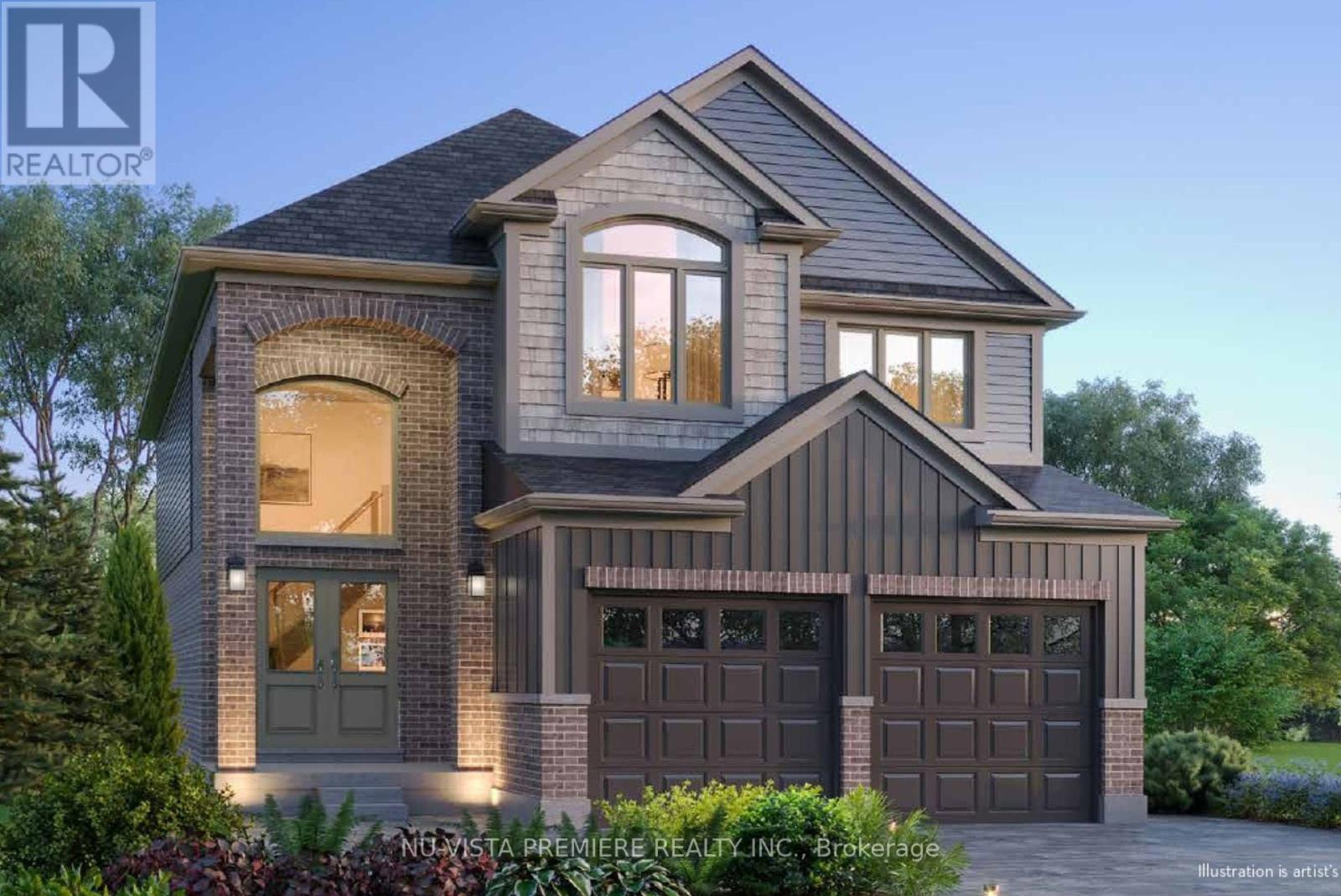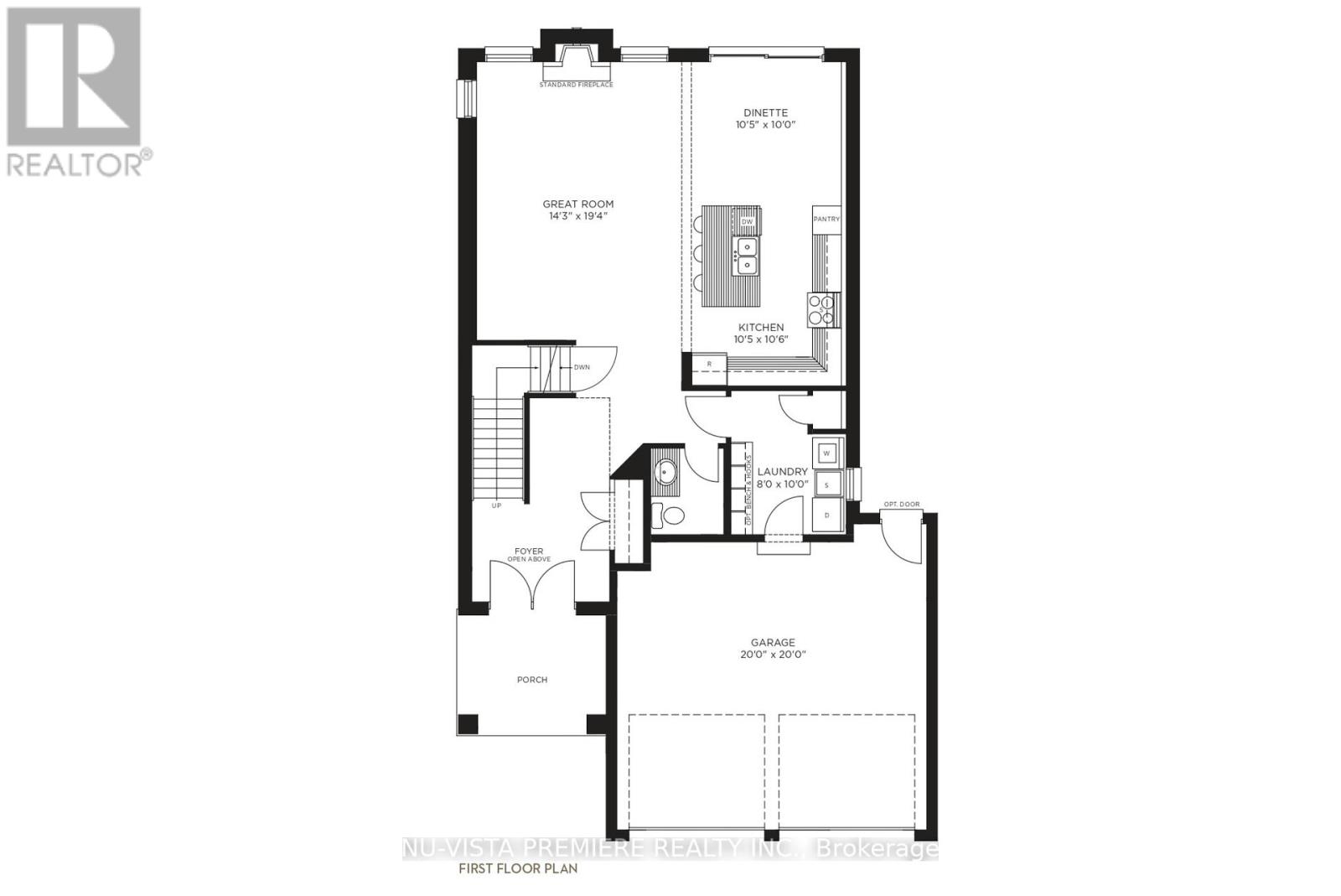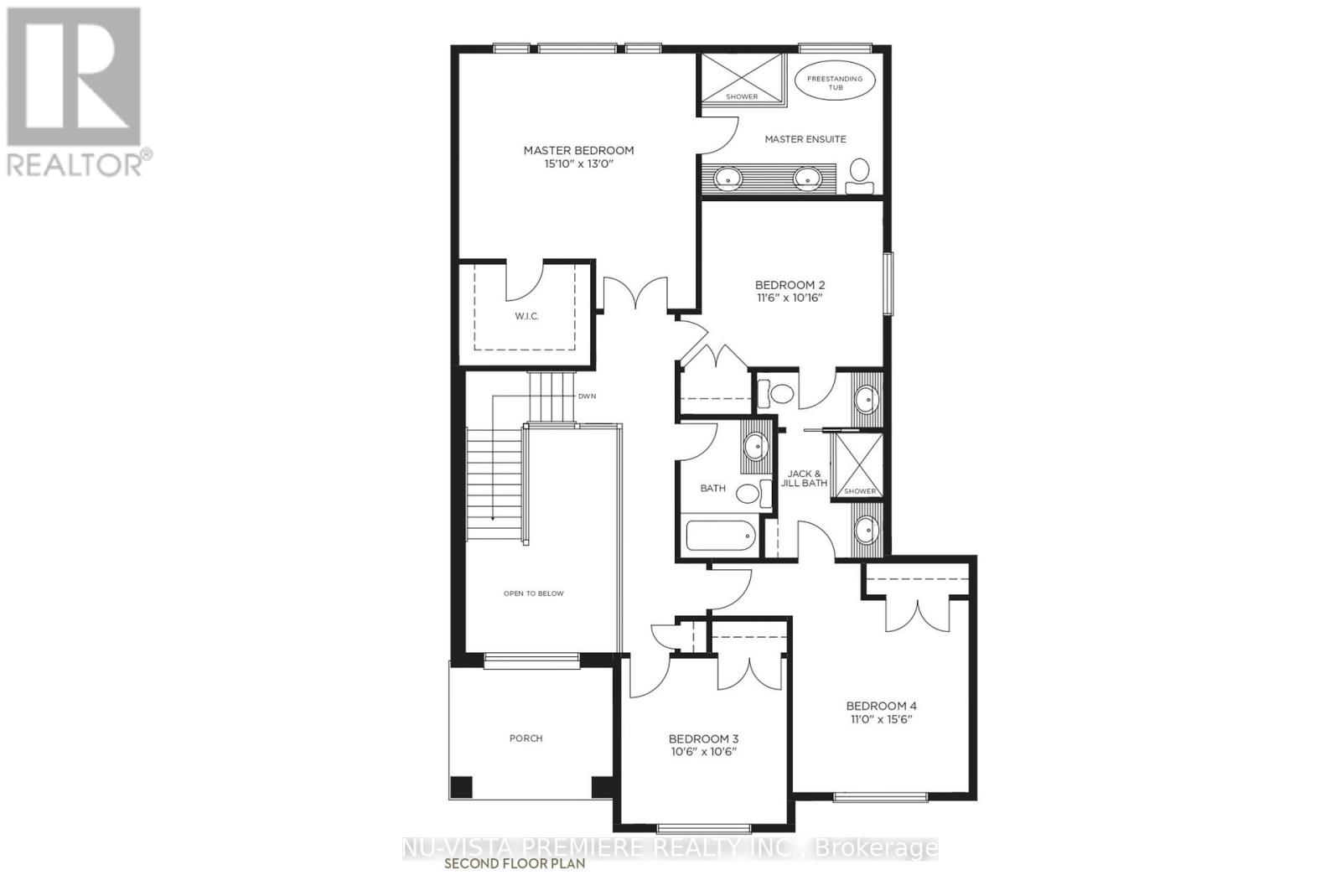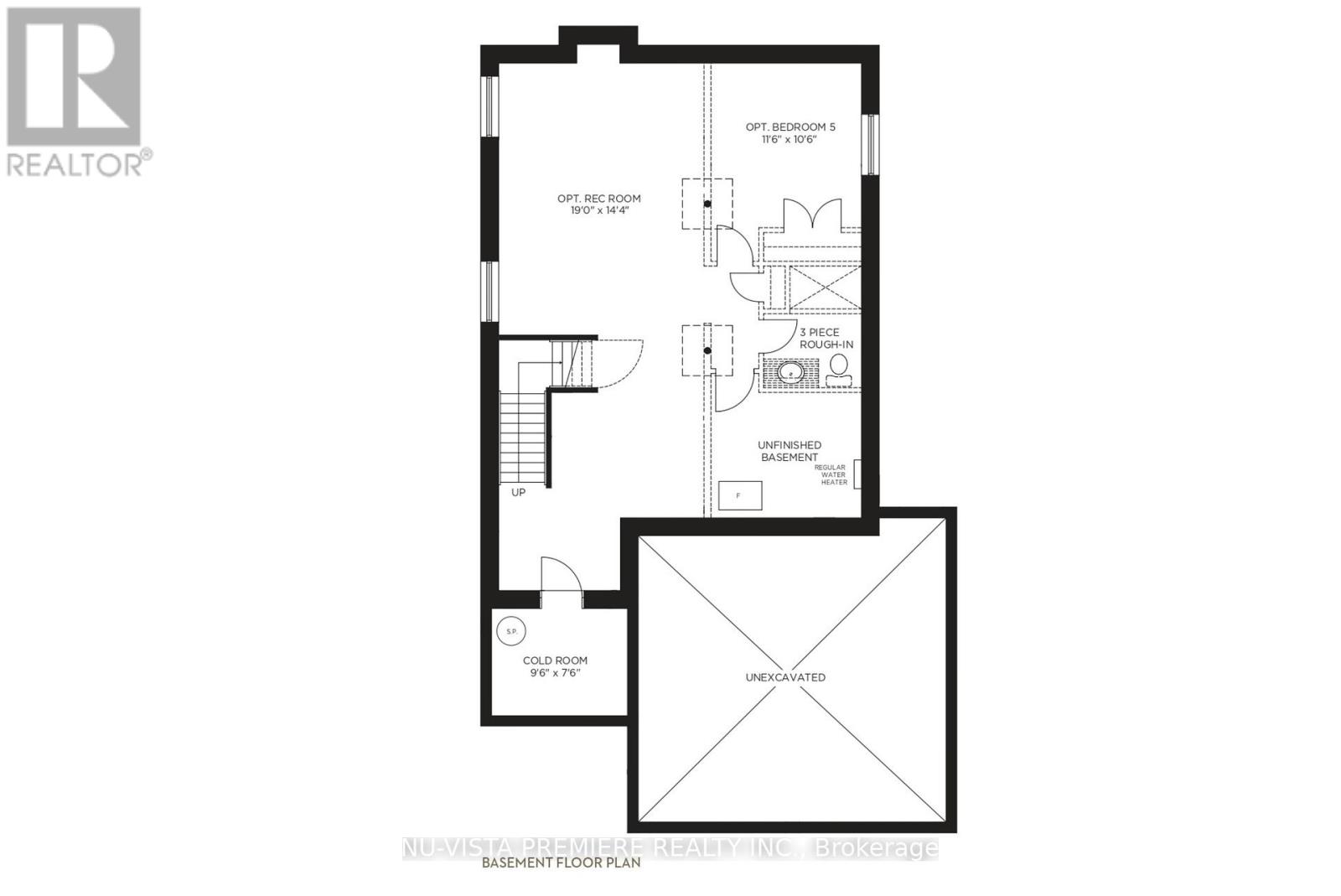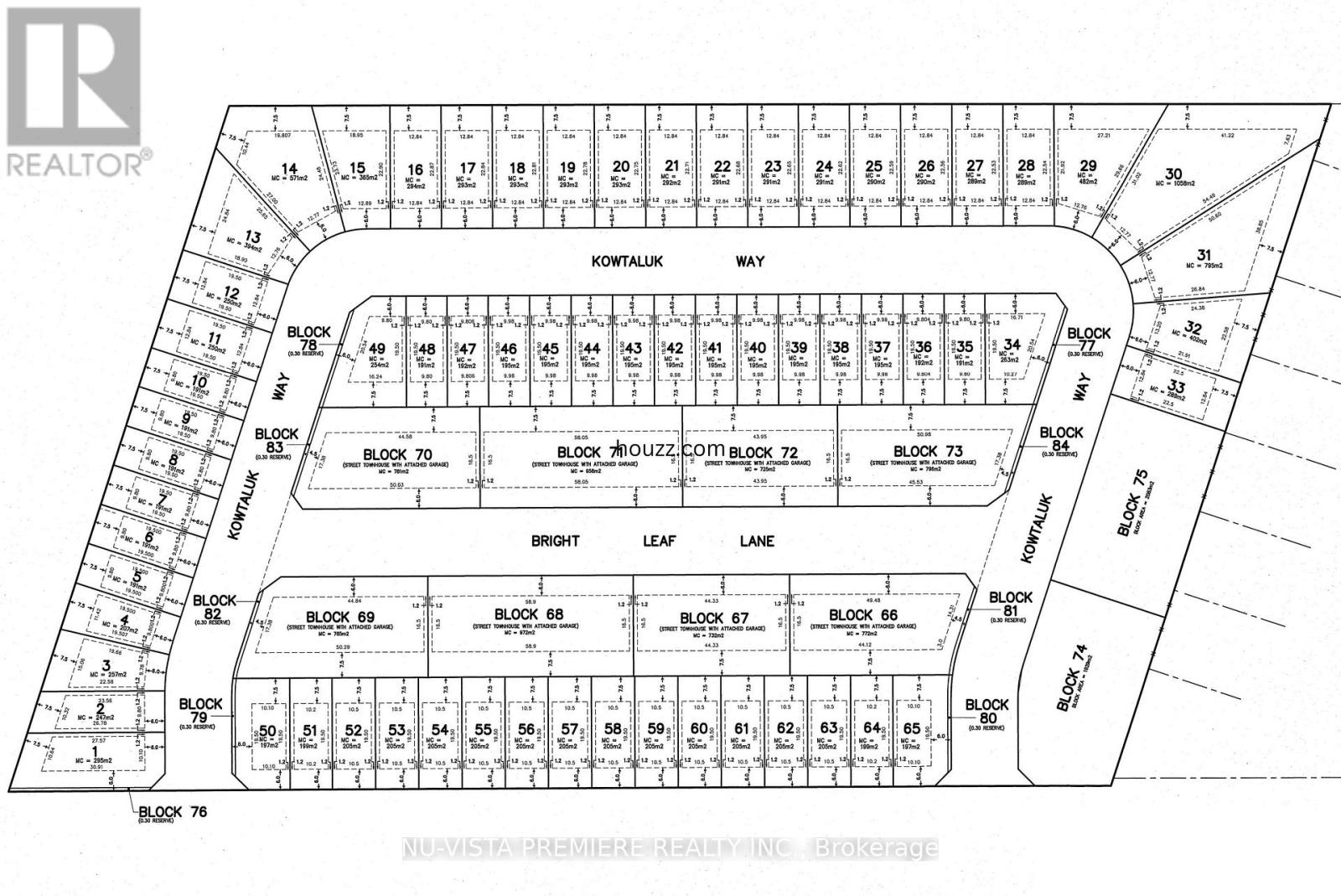Lot 54 Hawtrey Road, Norfolk (Delhi), Ontario N4B 2W5 (28104325)
Lot 54 Hawtrey Road Norfolk, Ontario N4B 2W5
$849,900
Nestled in the highly desirable Big Creek Estates, this to-be-built home offers a rare opportunity to own a brand-new, 4-bedroom, 3.5-bathroom residence that redefines luxury living. With a spacious 2,264 square feet of thoughtfully designed space, this home blends timeless elegance with modern conveniences, ensuring a perfect balance of beauty and functionality. Step into the gourmet kitchen, where you'll find exquisite quartz countertops, custom cabinetry that extends to the ceiling, and a full suite of sleek stainless steel appliances. Rich hardwood floors adorn the main level, stairs, and upper hallway, creating a seamless flow throughout the home. Moen lifetime warranty faucets add a touch of lasting quality to both the kitchen and bathrooms. The 9' ceilings on the main floor provide a sense of grandeur and openness, creating a perfect setting for both relaxation and entertaining. (id:60297)
Property Details
| MLS® Number | X12055078 |
| Property Type | Single Family |
| Community Name | Delhi |
| EquipmentType | Water Heater |
| Features | Sump Pump |
| ParkingSpaceTotal | 4 |
| RentalEquipmentType | Water Heater |
Building
| BathroomTotal | 4 |
| BedroomsAboveGround | 4 |
| BedroomsTotal | 4 |
| Age | New Building |
| Amenities | Fireplace(s) |
| Appliances | Water Meter |
| ConstructionStyleAttachment | Detached |
| CoolingType | Central Air Conditioning |
| ExteriorFinish | Brick Veneer, Hardboard |
| FireplacePresent | Yes |
| FireplaceTotal | 1 |
| FoundationType | Poured Concrete |
| HalfBathTotal | 1 |
| HeatingFuel | Natural Gas |
| HeatingType | Forced Air |
| StoriesTotal | 2 |
| SizeInterior | 2000 - 2500 Sqft |
| Type | House |
| UtilityWater | Municipal Water |
Parking
| Attached Garage | |
| Garage |
Land
| Acreage | No |
| Sewer | Sanitary Sewer |
| SizeDepth | 108 Ft ,3 In |
| SizeFrontage | 41 Ft ,3 In |
| SizeIrregular | 41.3 X 108.3 Ft |
| SizeTotalText | 41.3 X 108.3 Ft |
| ZoningDescription | Sfr |
Utilities
| Cable | Installed |
| Electricity | Installed |
| Sewer | Installed |
https://www.realtor.ca/real-estate/28104325/lot-54-hawtrey-road-norfolk-delhi-delhi
Interested?
Contact us for more information
Ty Forster
Broker
Kurtis Forster
Salesperson
THINKING OF SELLING or BUYING?
We Get You Moving!
Contact Us

About Steve & Julia
With over 40 years of combined experience, we are dedicated to helping you find your dream home with personalized service and expertise.
© 2025 Wiggett Properties. All Rights Reserved. | Made with ❤️ by Jet Branding
