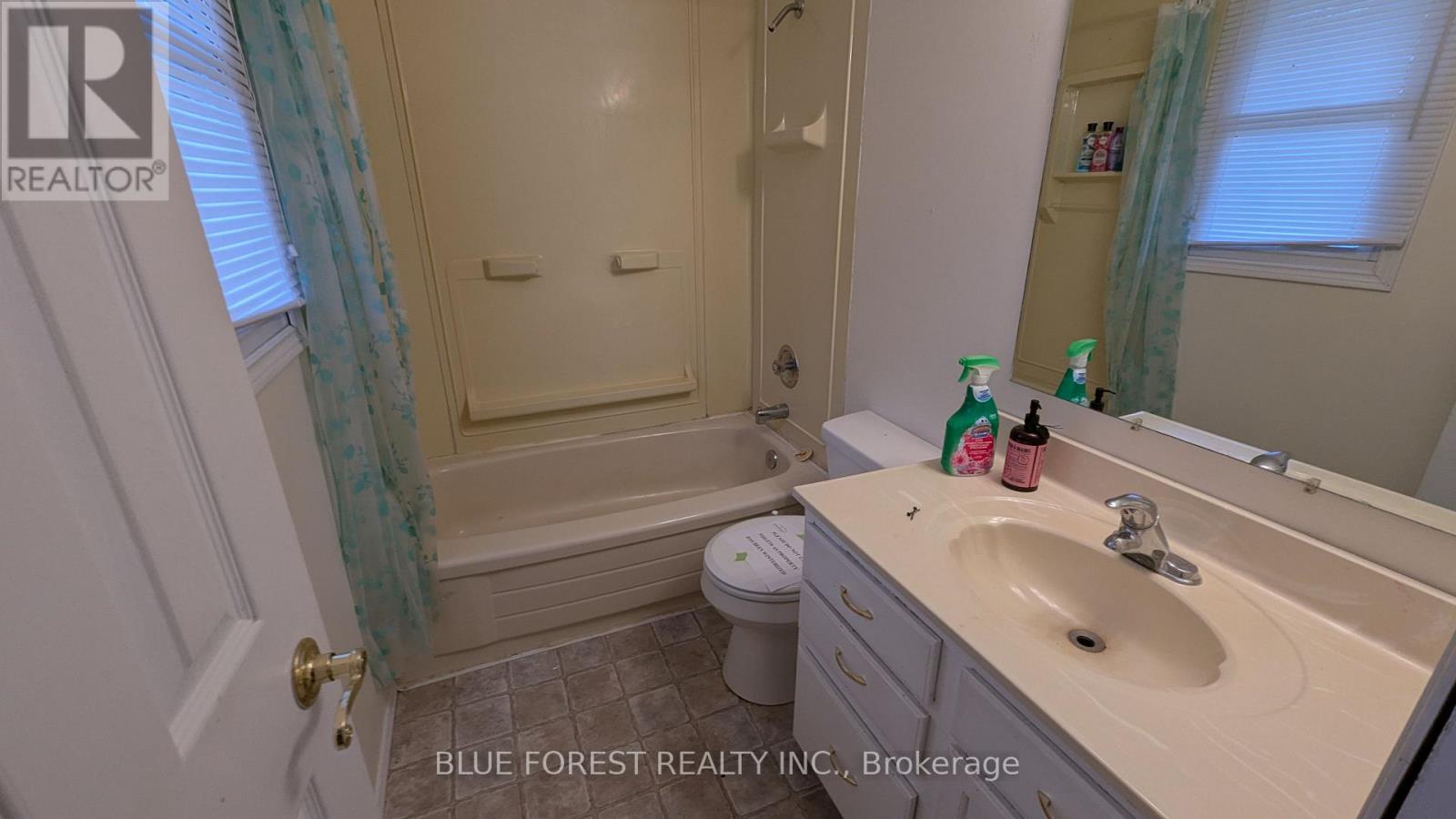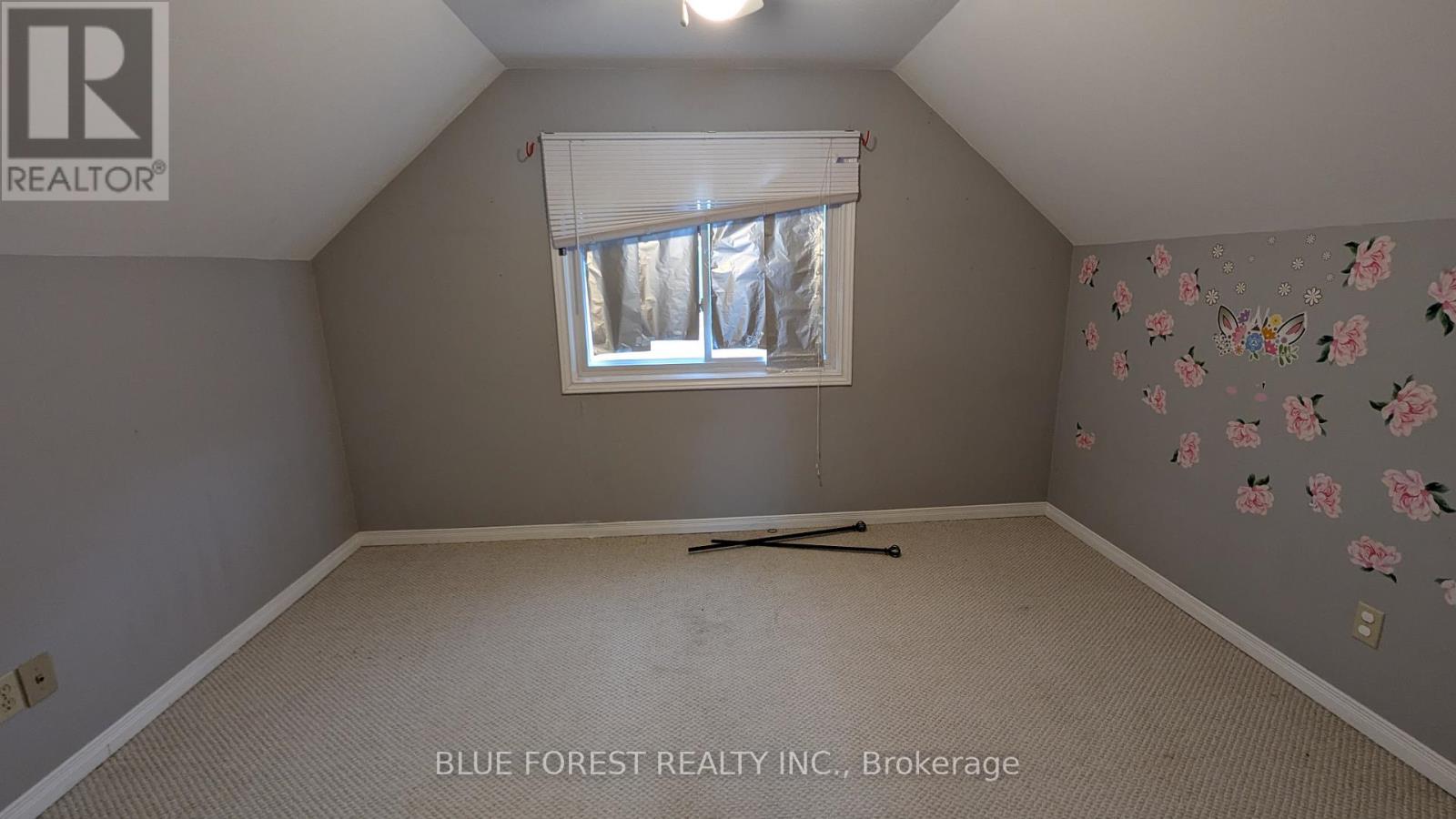136 Chestnut Avenue, Sarnia, Ontario N7T 4L8 (28110391)
136 Chestnut Avenue Sarnia, Ontario N7T 4L8
$300,000
Ready for immediate possession! This 1.5-story home is a fantastic opportunity for first-time buyers and those looking to put their personal touch on a property. Situated on a generous lot with a detached garage, this home offers plenty of outdoor space. Inside, you'll find a functional layout with 2+1 bedrooms and a finished basement. This home is ready for your cosmetic updates and personal style to truly shine. Don't miss out on this chance to own a detached home in a great Sarnia location! Sold as is. (id:60297)
Property Details
| MLS® Number | X12057639 |
| Property Type | Single Family |
| Community Name | Sarnia |
| ParkingSpaceTotal | 5 |
Building
| BathroomTotal | 2 |
| BedroomsAboveGround | 3 |
| BedroomsTotal | 3 |
| BasementType | Full |
| ConstructionStyleAttachment | Detached |
| CoolingType | Central Air Conditioning |
| ExteriorFinish | Aluminum Siding, Vinyl Siding |
| FoundationType | Concrete |
| HeatingFuel | Natural Gas |
| HeatingType | Forced Air |
| StoriesTotal | 2 |
| SizeInterior | 699.9943 - 1099.9909 Sqft |
| Type | House |
| UtilityWater | Municipal Water |
Parking
| Detached Garage | |
| Garage |
Land
| Acreage | No |
| Sewer | Sanitary Sewer |
| SizeDepth | 100 Ft |
| SizeFrontage | 50 Ft |
| SizeIrregular | 50 X 100 Ft |
| SizeTotalText | 50 X 100 Ft |
Rooms
| Level | Type | Length | Width | Dimensions |
|---|---|---|---|---|
| Second Level | Bedroom | 3.35 m | 3.05 m | 3.35 m x 3.05 m |
| Second Level | Bedroom | 3.75 m | 2.86 m | 3.75 m x 2.86 m |
| Basement | Recreational, Games Room | 5.36 m | 3.5 m | 5.36 m x 3.5 m |
| Basement | Den | 3.08 m | 2.71 m | 3.08 m x 2.71 m |
| Basement | Utility Room | 5.03 m | 1.65 m | 5.03 m x 1.65 m |
| Main Level | Living Room | 4.88 m | 3.63 m | 4.88 m x 3.63 m |
| Main Level | Kitchen | 4.24 m | 2.41 m | 4.24 m x 2.41 m |
| Main Level | Bedroom | 3.63 m | 2.89 m | 3.63 m x 2.89 m |
https://www.realtor.ca/real-estate/28110391/136-chestnut-avenue-sarnia-sarnia
Interested?
Contact us for more information
Kathy Amess
Broker of Record
Emily Bunker
Salesperson
THINKING OF SELLING or BUYING?
We Get You Moving!
Contact Us

About Steve & Julia
With over 40 years of combined experience, we are dedicated to helping you find your dream home with personalized service and expertise.
© 2025 Wiggett Properties. All Rights Reserved. | Made with ❤️ by Jet Branding


















