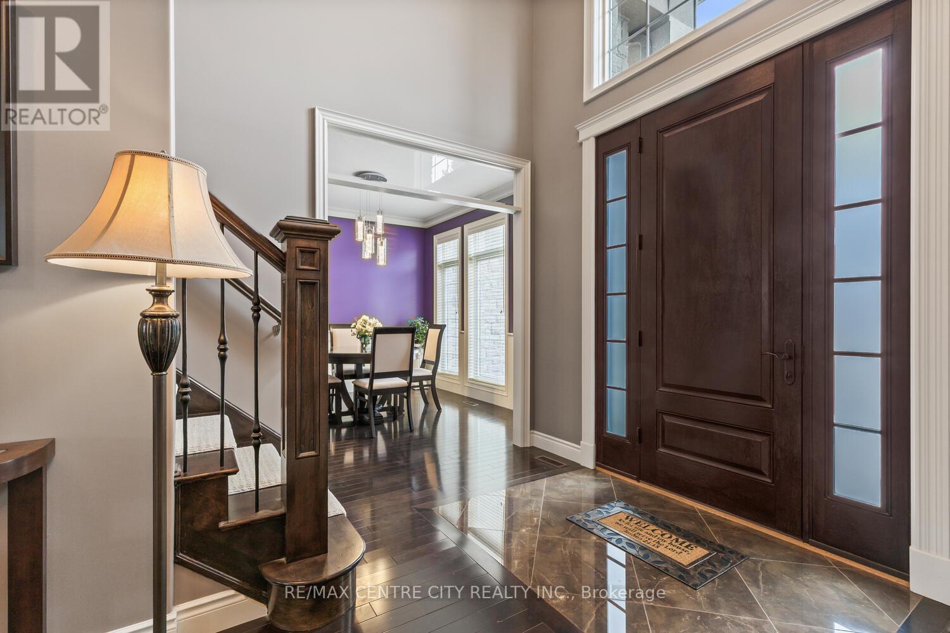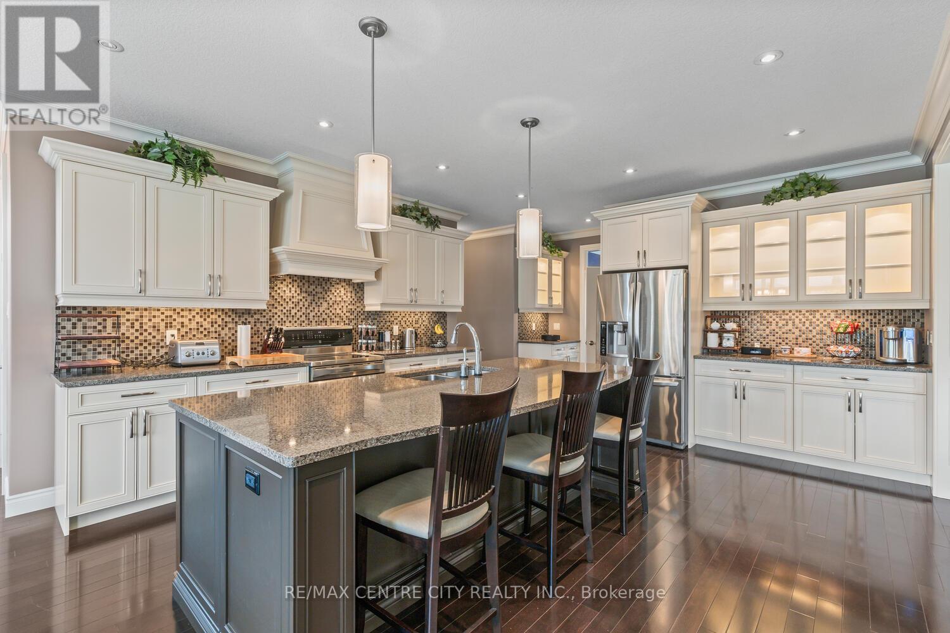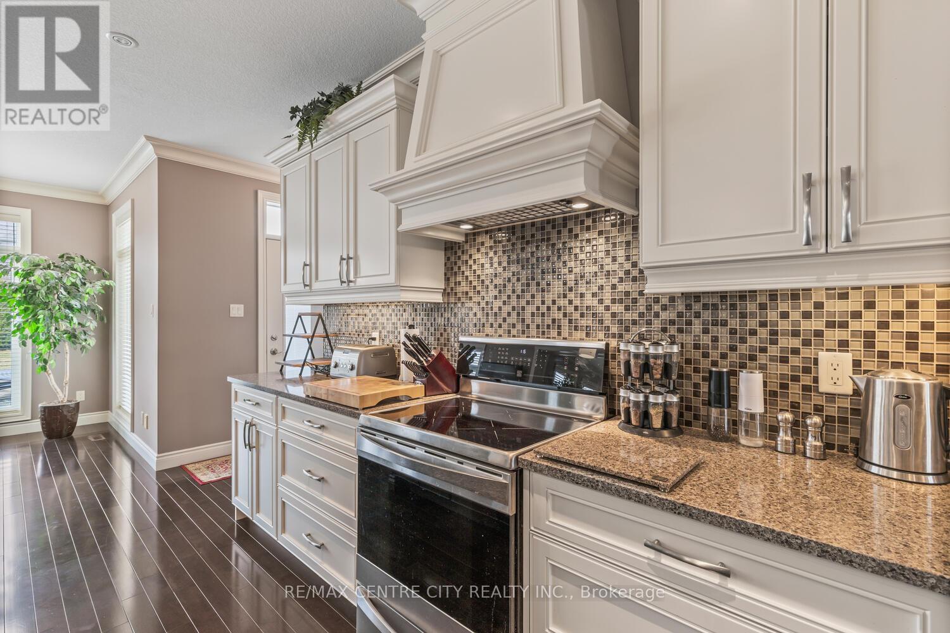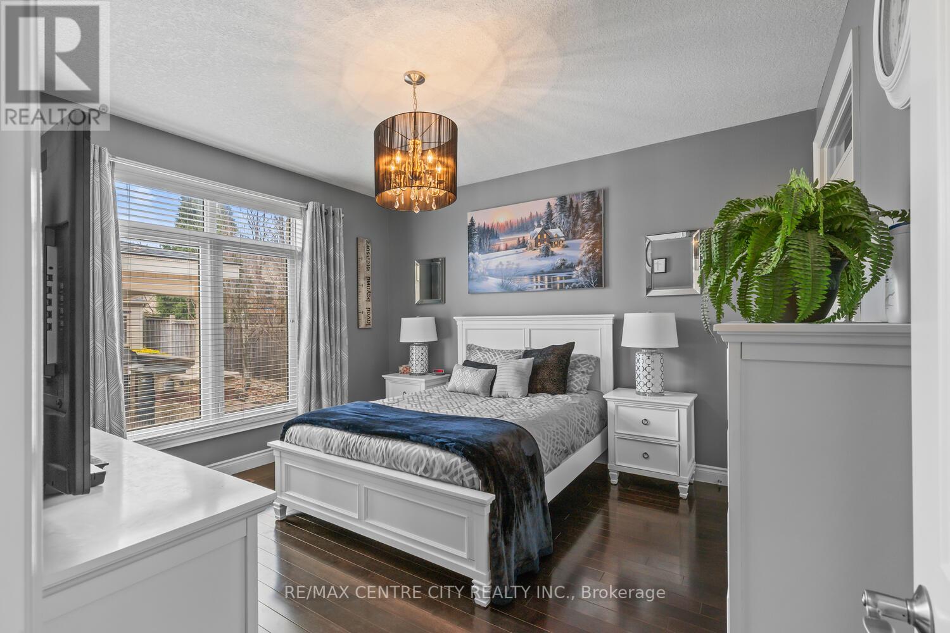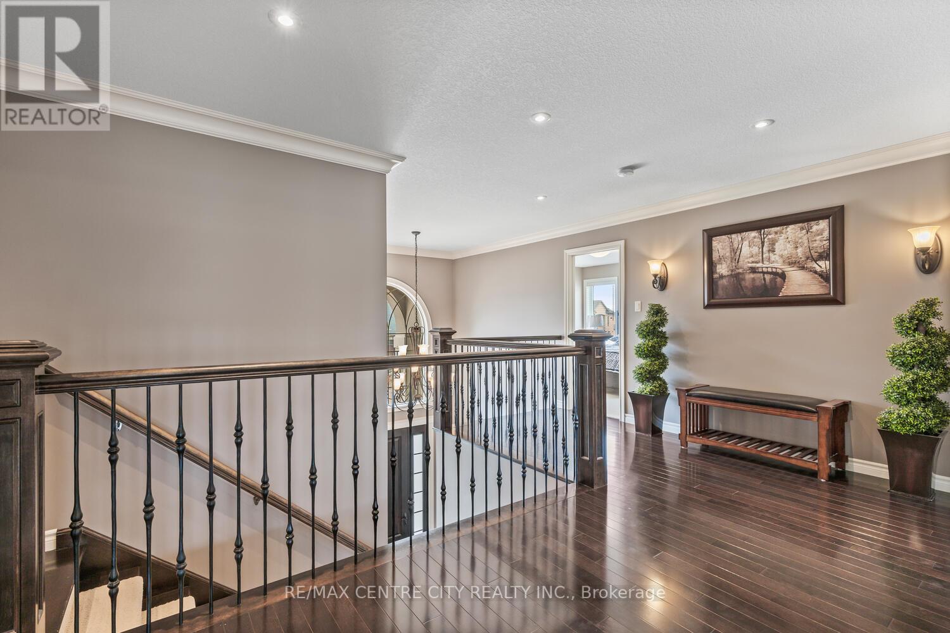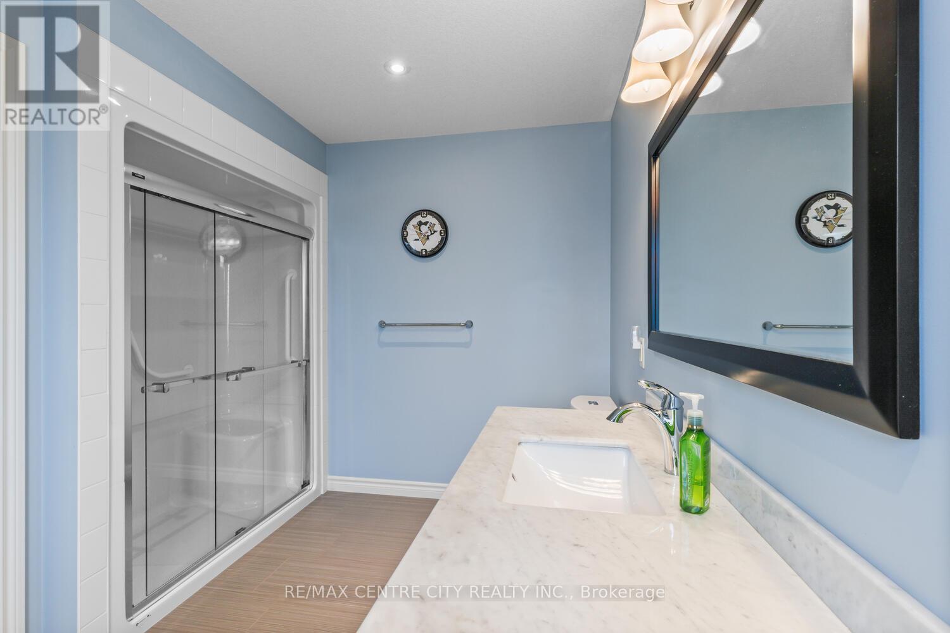458 Eagletrace Drive, London, Ontario N6G 0E7 (28113130)
458 Eagletrace Drive London, Ontario N6G 0E7
$2,399,000
Absolutely incredible 7 Bedroom, 5 Full Bathroom Two Storey on a premium oversized (70' x 149') south exposure lot in the heart of Sunningdale with close proximity to Western U, University Hospital, quality elementary & secondary schools & all North London amenities & conveniences. Custom built by CMI Homes for current owner, property has been extensively upgraded at the construction stage & meticulously maintained over the years & shows virtually as a new home. Over 4,200 sq ft above grade & approximately 6,000 sq ft of luxury living on 3 floors. Unique "future proof" layout provides ultimate living flexibility for those with large families, extended family or frequent visitors, those with requirements for accessibility or dual work from home couples. Two primary bedrooms, including one on the main floor with adjacent full ensuite bath ideal for those with mobility issues or aging parent, or for dual income owners desiring two separate main floor offices! 2nd Floor offers 5 Bedrooms including a fabulous primary suite with stunning ensuite & two additional full baths in "Jack & Jill" configuration between the remaining 4 bedrooms, one of which could (at 17'7 x 14'6) double as second floor family room. Beautiful 2nd floor Laundry Room. Main Floor provides a gorgeous kitchen with huge Cambria island & breakfast bar + spacious additional eating area open to the spectacular Great Room with floor to ceiling stone fireplace, formal dining room, main floor office & the main floor bedroom. Lower level is a self contained suite with Family & Games Rooms, 7th bedroom, an equally impressive kitchen, full bath & another gorgeous laundry room. Oversized garage with bumpout at rear provides a future space for stairway from garage directly to lower level if desired. Over $250,000 in original landscaping including ultra-base under all patio, stone work & driveway, dazzling outdoor pavillion with granite counters & huge garden shed in a stunning, private landscaped yard. Amazing (id:60297)
Property Details
| MLS® Number | X12058627 |
| Property Type | Single Family |
| Community Name | North R |
| AmenitiesNearBy | Public Transit, Hospital |
| EquipmentType | Water Heater |
| Features | Flat Site, Sump Pump, In-law Suite |
| ParkingSpaceTotal | 6 |
| RentalEquipmentType | Water Heater |
| Structure | Patio(s), Shed |
Building
| BathroomTotal | 5 |
| BedroomsAboveGround | 6 |
| BedroomsBelowGround | 1 |
| BedroomsTotal | 7 |
| Age | 6 To 15 Years |
| Amenities | Canopy, Fireplace(s) |
| Appliances | Garage Door Opener Remote(s) |
| BasementDevelopment | Finished |
| BasementType | Full (finished) |
| ConstructionStyleAttachment | Detached |
| CoolingType | Central Air Conditioning |
| ExteriorFinish | Stone, Vinyl Siding |
| FireplacePresent | Yes |
| FireplaceTotal | 1 |
| FoundationType | Poured Concrete |
| HeatingFuel | Natural Gas |
| HeatingType | Forced Air |
| StoriesTotal | 2 |
| SizeInterior | 3499.9705 - 4999.958 Sqft |
| Type | House |
| UtilityWater | Municipal Water |
Parking
| Attached Garage | |
| Garage |
Land
| Acreage | No |
| FenceType | Fenced Yard |
| LandAmenities | Public Transit, Hospital |
| LandscapeFeatures | Landscaped |
| Sewer | Sanitary Sewer |
| SizeDepth | 149 Ft ,3 In |
| SizeFrontage | 70 Ft ,6 In |
| SizeIrregular | 70.5 X 149.3 Ft ; 70 X 149 X136 X 73 |
| SizeTotalText | 70.5 X 149.3 Ft ; 70 X 149 X136 X 73 |
| ZoningDescription | R1-9 |
Rooms
| Level | Type | Length | Width | Dimensions |
|---|---|---|---|---|
| Second Level | Primary Bedroom | 6.57 m | 4.65 m | 6.57 m x 4.65 m |
| Second Level | Bedroom | 5.36 m | 4.42 m | 5.36 m x 4.42 m |
| Second Level | Bedroom | 4.55 m | 3.5 m | 4.55 m x 3.5 m |
| Second Level | Bedroom | 4.55 m | 3.92 m | 4.55 m x 3.92 m |
| Second Level | Bedroom | 4.4 m | 3.48 m | 4.4 m x 3.48 m |
| Basement | Family Room | 6.84 m | 5.1 m | 6.84 m x 5.1 m |
| Basement | Bedroom | 3.95 m | 3.54 m | 3.95 m x 3.54 m |
| Basement | Kitchen | 5.03 m | 3.58 m | 5.03 m x 3.58 m |
| Basement | Games Room | 7.62 m | 4.85 m | 7.62 m x 4.85 m |
| Main Level | Great Room | 6.66 m | 5.36 m | 6.66 m x 5.36 m |
| Main Level | Dining Room | 4.01 m | 3.46 m | 4.01 m x 3.46 m |
| Main Level | Kitchen | 12.92 m | 3.69 m | 12.92 m x 3.69 m |
| Main Level | Office | 4.64 m | 3.52 m | 4.64 m x 3.52 m |
| Main Level | Primary Bedroom | 4.19 m | 3.67 m | 4.19 m x 3.67 m |
Utilities
| Cable | Installed |
| Sewer | Installed |
https://www.realtor.ca/real-estate/28113130/458-eagletrace-drive-london-north-r
Interested?
Contact us for more information
Blake Palmer
Broker
THINKING OF SELLING or BUYING?
We Get You Moving!
Contact Us

About Steve & Julia
With over 40 years of combined experience, we are dedicated to helping you find your dream home with personalized service and expertise.
© 2025 Wiggett Properties. All Rights Reserved. | Made with ❤️ by Jet Branding







