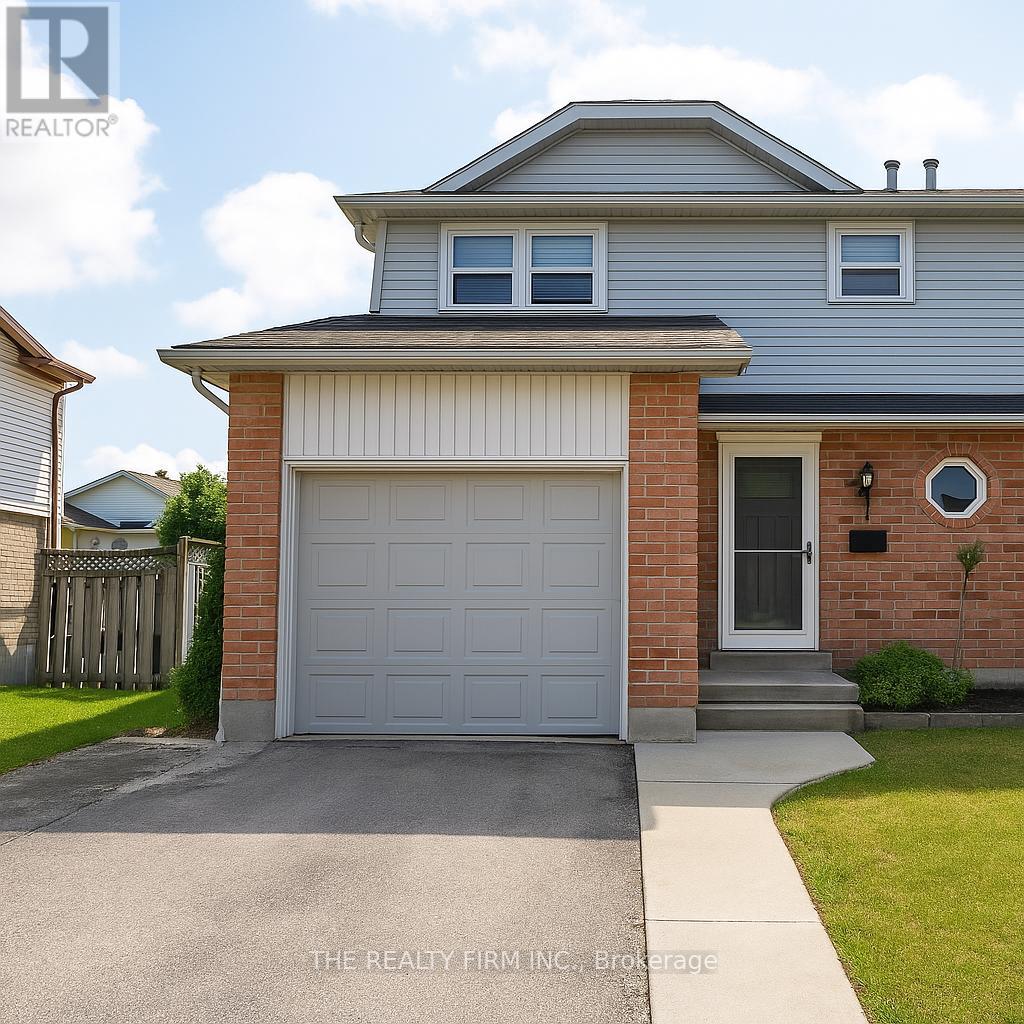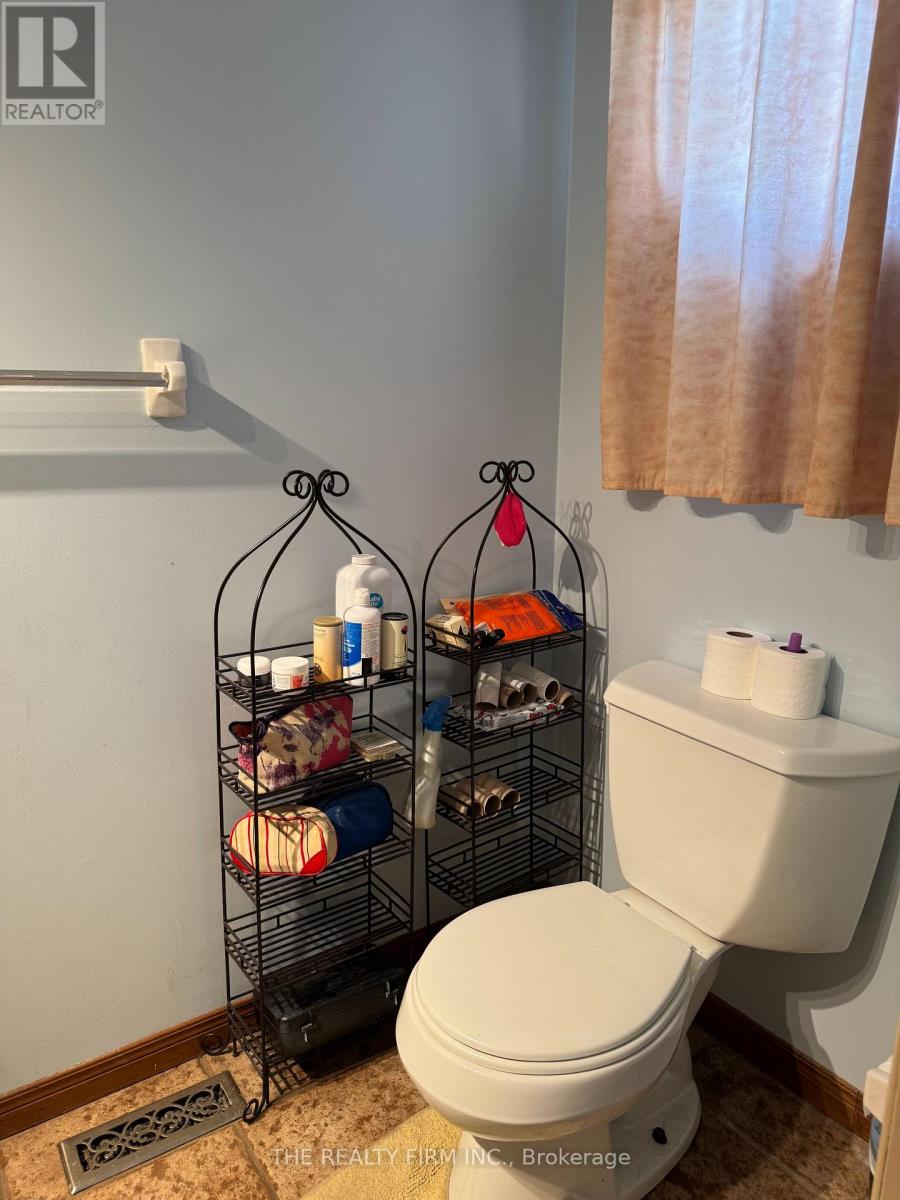111 Ansondale Road, London South (South Q), Ontario N6C 5X8 (28115737)
111 Ansondale Road London South, Ontario N6C 5X8
$469,900
3 bedroom, 2 bath semi located on a quiet, family-friendly street in the sought-after Cleardale subdivision. This home offers a functional layout with a sun-filled main floor featuring laminate flooring throughout, a tiled foyer, and a convenient 2-piece bath. The eat-in kitchen opens through patio doors to a generous deck perfect for summer BBQs and a fully fenced backyard ideal for kids, pets, or entertaining. The finished lower level provides a family room or additional living space, offering plenty of room for the whole family to spread out. Upstairs, you'll find three well-sized bedrooms and a full bath. Major updates include windows (2007, except powder room) and roof (2019). The home is also equipped with gas and electric hookups for both dryer and stove, plus a gas BBQ line. Fantastic location just minutes to schools, parks, shopping, public transit, and quick access to the 401 for easy commuting. (id:60297)
Property Details
| MLS® Number | X12059983 |
| Property Type | Single Family |
| Community Name | South Q |
| Features | Sump Pump |
| ParkingSpaceTotal | 3 |
| Structure | Deck, Patio(s) |
Building
| BathroomTotal | 2 |
| BedroomsAboveGround | 3 |
| BedroomsTotal | 3 |
| Age | 31 To 50 Years |
| Appliances | Dishwasher, Stove, Refrigerator |
| BasementDevelopment | Partially Finished |
| BasementType | N/a (partially Finished) |
| ConstructionStyleAttachment | Semi-detached |
| CoolingType | Central Air Conditioning |
| ExteriorFinish | Brick, Vinyl Siding |
| FoundationType | Poured Concrete |
| HalfBathTotal | 1 |
| HeatingFuel | Natural Gas |
| HeatingType | Forced Air |
| StoriesTotal | 2 |
| SizeInterior | 1099.9909 - 1499.9875 Sqft |
| Type | House |
| UtilityWater | Municipal Water |
Parking
| Attached Garage | |
| Garage |
Land
| Acreage | No |
| Sewer | Sanitary Sewer |
| SizeDepth | 111 Ft ,9 In |
| SizeFrontage | 37 Ft ,9 In |
| SizeIrregular | 37.8 X 111.8 Ft |
| SizeTotalText | 37.8 X 111.8 Ft|under 1/2 Acre |
| ZoningDescription | R2-1 |
Rooms
| Level | Type | Length | Width | Dimensions |
|---|---|---|---|---|
| Second Level | Primary Bedroom | 4.26 m | 3.42 m | 4.26 m x 3.42 m |
| Second Level | Bedroom 2 | 3.86 m | 3.25 m | 3.86 m x 3.25 m |
| Second Level | Bedroom 3 | 3.35 m | 2.69 m | 3.35 m x 2.69 m |
| Basement | Recreational, Games Room | 6.09 m | 5.18 m | 6.09 m x 5.18 m |
| Main Level | Living Room | 4.57 m | 3.5 m | 4.57 m x 3.5 m |
| Main Level | Dining Room | 3.27 m | 2.94 m | 3.27 m x 2.94 m |
| Main Level | Kitchen | 3.17 m | 2.59 m | 3.17 m x 2.59 m |
https://www.realtor.ca/real-estate/28115737/111-ansondale-road-london-south-south-q-south-q
Interested?
Contact us for more information
Shane Harrison
Salesperson
THINKING OF SELLING or BUYING?
We Get You Moving!
Contact Us

About Steve & Julia
With over 40 years of combined experience, we are dedicated to helping you find your dream home with personalized service and expertise.
© 2025 Wiggett Properties. All Rights Reserved. | Made with ❤️ by Jet Branding














