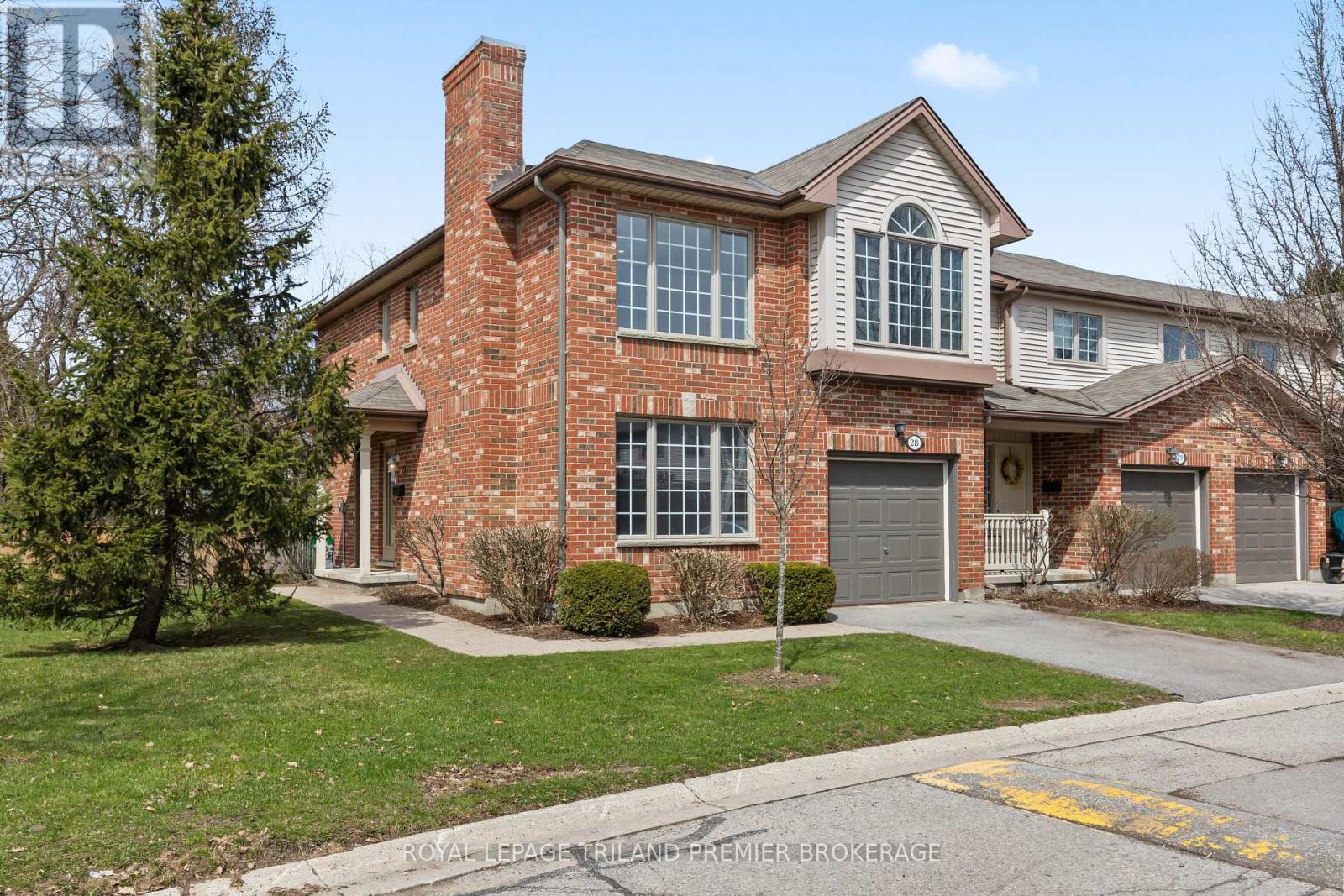28 - 1478 Adelaide Street N, London, Ontario N5X 3Y1 (28121300)
28 - 1478 Adelaide Street N London, Ontario N5X 3Y1
$494,500Maintenance,
$360 Monthly
Maintenance,
$360 MonthlyDon't miss out on this spacious townhome with garage in desirable North London. Situated in a quiet complex, this end unit faces a generous grassy area and features a grand corner facade. Enter through the front door into the spacious main level featuring foyer with open staircase; eat in kitchen with direct access to the private rear patio; main floor den/office; bright living room with soaring double height ceilings and fireplace; and convenient 2-piece bathroom. The upper level boasts main bathroom and 3 generous bedrooms including primary suite with walk in closet and ensuite. The finished lower level consists of bedroom, bathroom and family room. Property being sold "as is". Buyer to confirm fees, and rental equipment. (id:60297)
Property Details
| MLS® Number | X12062338 |
| Property Type | Single Family |
| Community Name | North H |
| CommunityFeatures | Pets Not Allowed |
| ParkingSpaceTotal | 2 |
Building
| BathroomTotal | 4 |
| BedroomsAboveGround | 3 |
| BedroomsBelowGround | 1 |
| BedroomsTotal | 4 |
| BasementDevelopment | Partially Finished |
| BasementType | N/a (partially Finished) |
| CoolingType | Central Air Conditioning |
| ExteriorFinish | Brick |
| FireplacePresent | Yes |
| HalfBathTotal | 1 |
| HeatingFuel | Natural Gas |
| HeatingType | Forced Air |
| StoriesTotal | 2 |
| SizeInterior | 1399.9886 - 1598.9864 Sqft |
| Type | Row / Townhouse |
Parking
| Attached Garage | |
| Garage |
Land
| Acreage | No |
| ZoningDescription | R5-2 |
Rooms
| Level | Type | Length | Width | Dimensions |
|---|---|---|---|---|
| Second Level | Primary Bedroom | 5.8 m | 3.05 m | 5.8 m x 3.05 m |
| Second Level | Bedroom | 3.77 m | 3.12 m | 3.77 m x 3.12 m |
| Second Level | Bedroom | 3.47 m | 2.78 m | 3.47 m x 2.78 m |
| Second Level | Bathroom | 3.02 m | 3.07 m | 3.02 m x 3.07 m |
| Second Level | Bathroom | 2.36 m | 1.91 m | 2.36 m x 1.91 m |
| Lower Level | Bedroom | 3.16 m | 3.25 m | 3.16 m x 3.25 m |
| Lower Level | Bathroom | 2.26 m | 1.85 m | 2.26 m x 1.85 m |
| Main Level | Living Room | 4.19 m | 3.13 m | 4.19 m x 3.13 m |
| Main Level | Family Room | 3.4 m | 3.14 m | 3.4 m x 3.14 m |
| Main Level | Kitchen | 2.51 m | 3.06 m | 2.51 m x 3.06 m |
| Main Level | Dining Room | 2.47 m | 3.05 m | 2.47 m x 3.05 m |
| Main Level | Bathroom | 1.37 m | 1.7 m | 1.37 m x 1.7 m |
https://www.realtor.ca/real-estate/28121300/28-1478-adelaide-street-n-london-north-h
Interested?
Contact us for more information
Scott Purdy
Broker of Record
THINKING OF SELLING or BUYING?
We Get You Moving!
Contact Us

About Steve & Julia
With over 40 years of combined experience, we are dedicated to helping you find your dream home with personalized service and expertise.
© 2025 Wiggett Properties. All Rights Reserved. | Made with ❤️ by Jet Branding
































