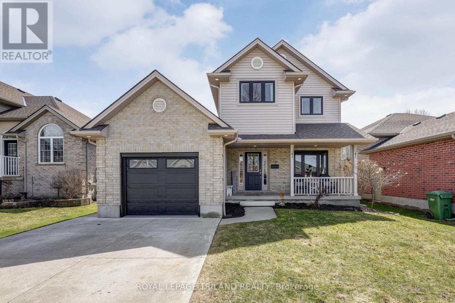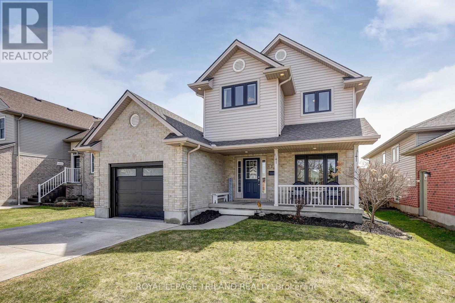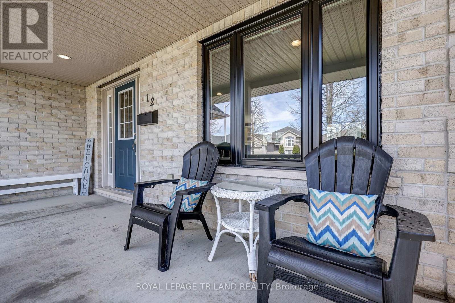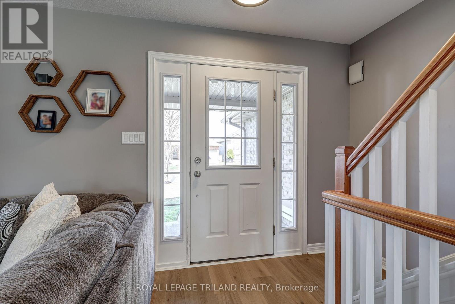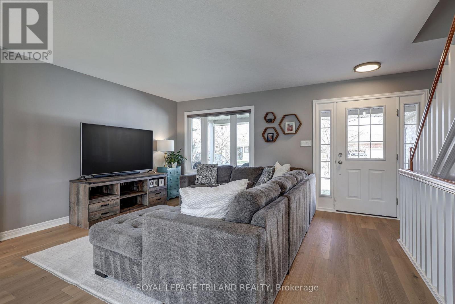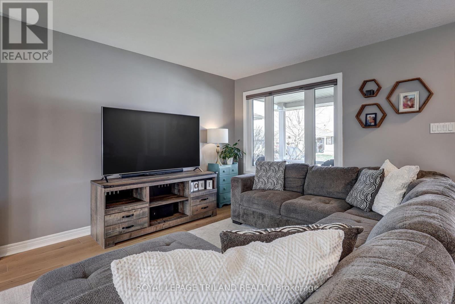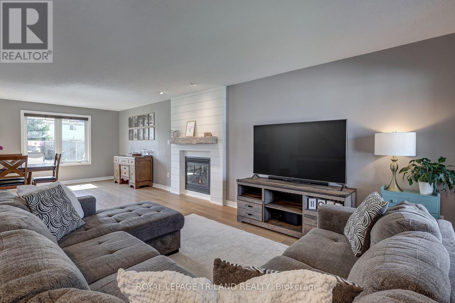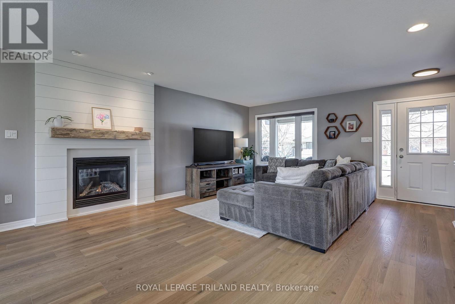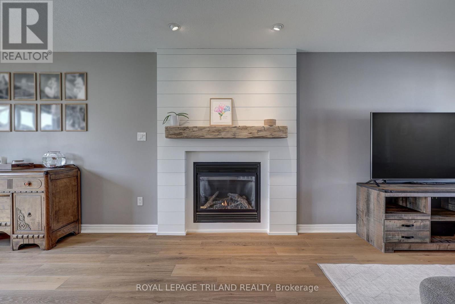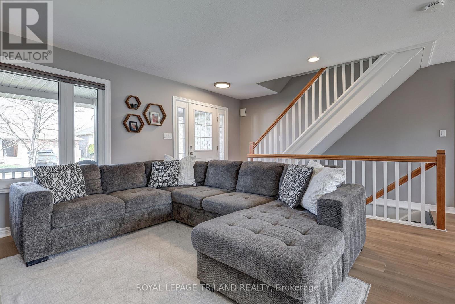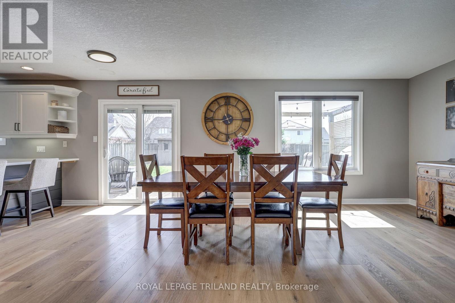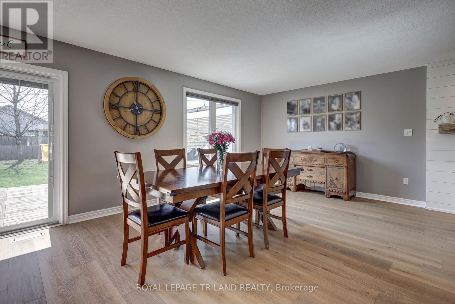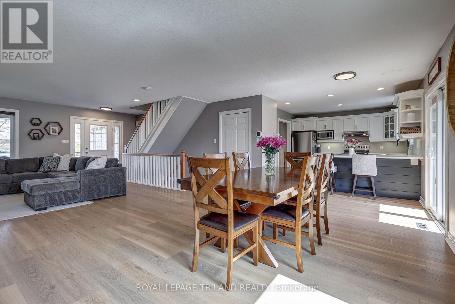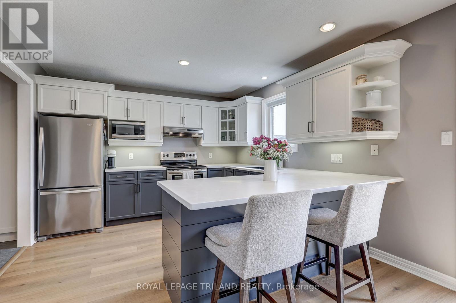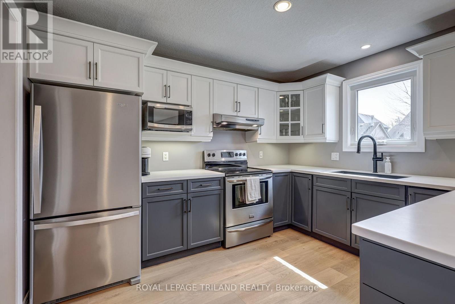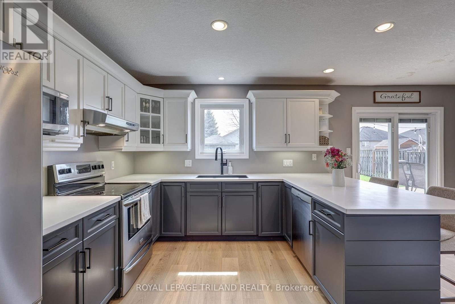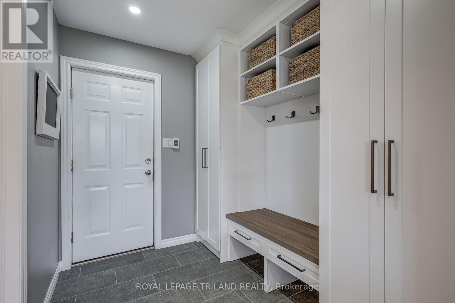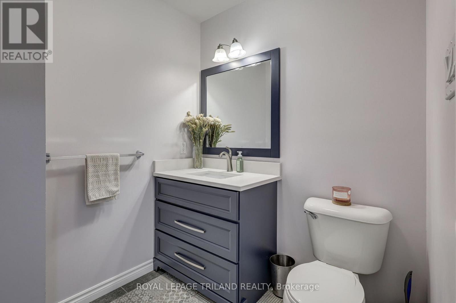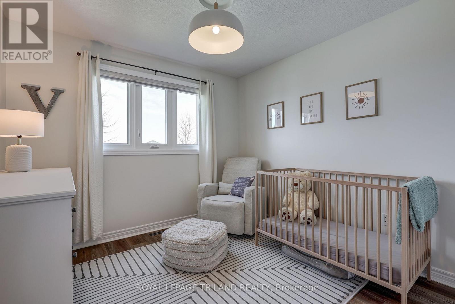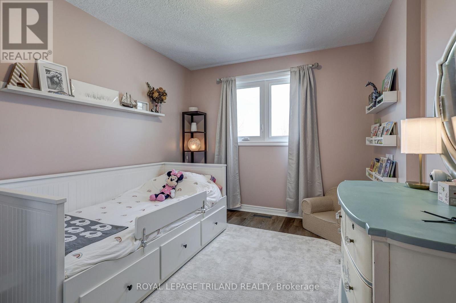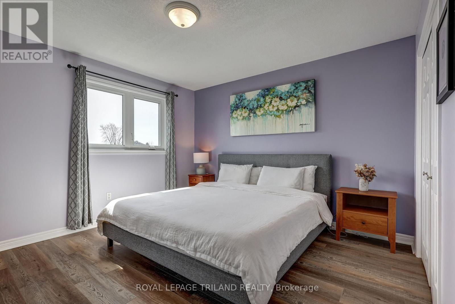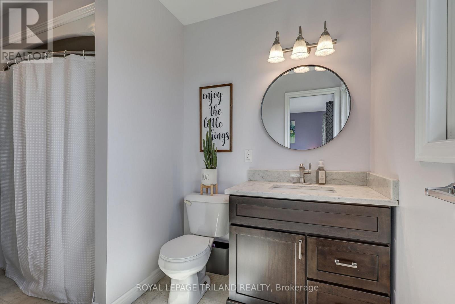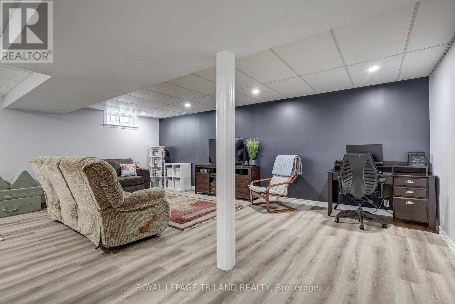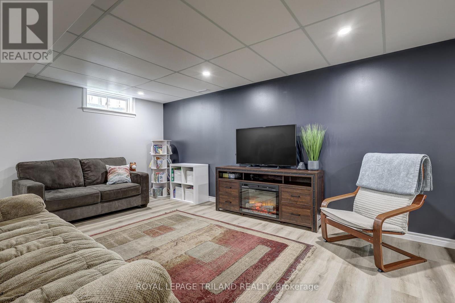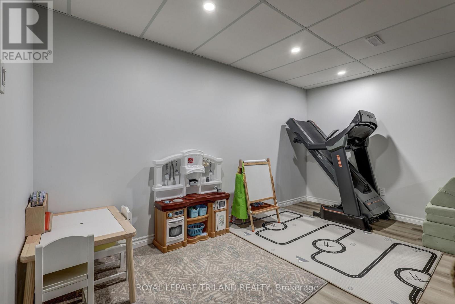12 Redtail Court, St. Thomas, Ontario N5R 6L6 (28122515)
12 Redtail Court St. Thomas, Ontario N5R 6L6
$699,900
Like a breath of fresh air, welcome to this bright and tastefully decorated home on a desired court location in St. Thomas. Beautifully updated throughout, this lovely family abode awaits its new owners ready to make their own lifetime of memories. Renovated highlights include corian kitchen countertops with granite sink, newer mudroom and bathroom with heated flooring, custom fireplace for those cozy evenings, windows, garage door, flooring and A/C, to name a few. Housing three bedrooms, two baths and a finished lower level there is plenty of room to roam for everyone and many delightful spaces for entertaining. With the outdoor season fast approaching, you can enjoy the newer deck and fully fenced yard for that perfect gathering or simply take it in and watch little ones at play. 12 Redtail Court truly hits the mark! (id:60297)
Open House
This property has open houses!
2:00 pm
Ends at:4:00 pm
Property Details
| MLS® Number | X12062800 |
| Property Type | Single Family |
| Community Name | SE |
| ParkingSpaceTotal | 3 |
| Structure | Deck, Porch, Shed |
Building
| BathroomTotal | 2 |
| BedroomsAboveGround | 3 |
| BedroomsTotal | 3 |
| Amenities | Fireplace(s) |
| Appliances | Water Heater, Dishwasher, Dryer, Microwave, Stove, Washer, Refrigerator |
| BasementDevelopment | Finished |
| BasementType | Full (finished) |
| ConstructionStyleAttachment | Detached |
| CoolingType | Central Air Conditioning |
| ExteriorFinish | Vinyl Siding |
| FireplacePresent | Yes |
| FoundationType | Concrete |
| HalfBathTotal | 1 |
| HeatingFuel | Natural Gas |
| HeatingType | Forced Air |
| StoriesTotal | 2 |
| SizeInterior | 1499.9875 - 1999.983 Sqft |
| Type | House |
| UtilityWater | Municipal Water |
Parking
| Attached Garage | |
| Garage |
Land
| Acreage | No |
| FenceType | Fenced Yard |
| LandscapeFeatures | Landscaped |
| Sewer | Sanitary Sewer |
| SizeDepth | 128 Ft ,8 In |
| SizeFrontage | 45 Ft |
| SizeIrregular | 45 X 128.7 Ft |
| SizeTotalText | 45 X 128.7 Ft |
Rooms
| Level | Type | Length | Width | Dimensions |
|---|---|---|---|---|
| Second Level | Bathroom | 1.87 m | 3.32 m | 1.87 m x 3.32 m |
| Second Level | Bedroom | 2.9 m | 4.39 m | 2.9 m x 4.39 m |
| Second Level | Bedroom | 3 m | 3.02 m | 3 m x 3.02 m |
| Second Level | Primary Bedroom | 3.75 m | 4.36 m | 3.75 m x 4.36 m |
| Basement | Utility Room | 2.97 m | 6.12 m | 2.97 m x 6.12 m |
| Basement | Recreational, Games Room | 6.69 m | 5.96 m | 6.69 m x 5.96 m |
| Main Level | Bathroom | 1.81 m | 1.98 m | 1.81 m x 1.98 m |
| Main Level | Dining Room | 5.67 m | 3.05 m | 5.67 m x 3.05 m |
| Main Level | Kitchen | 4.18 m | 3.49 m | 4.18 m x 3.49 m |
| Main Level | Living Room | 5.67 m | 5.66 m | 5.67 m x 5.66 m |
| Main Level | Mud Room | 2.03 m | 2.54 m | 2.03 m x 2.54 m |
https://www.realtor.ca/real-estate/28122515/12-redtail-court-st-thomas-se
Interested?
Contact us for more information
Marc Sopoco
Salesperson
THINKING OF SELLING or BUYING?
We Get You Moving!
Contact Us

About Steve & Julia
With over 40 years of combined experience, we are dedicated to helping you find your dream home with personalized service and expertise.
© 2025 Wiggett Properties. All Rights Reserved. | Made with ❤️ by Jet Branding
