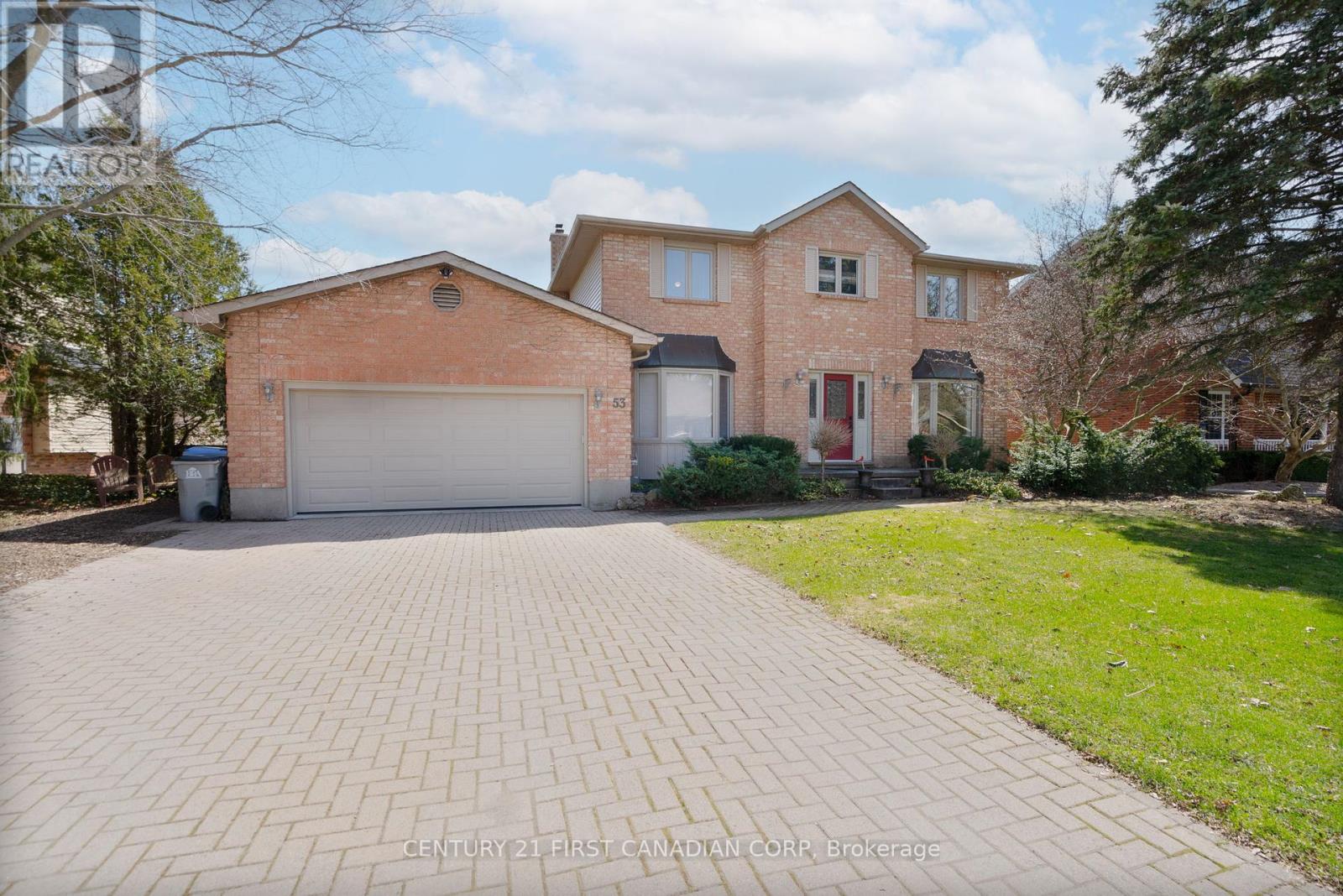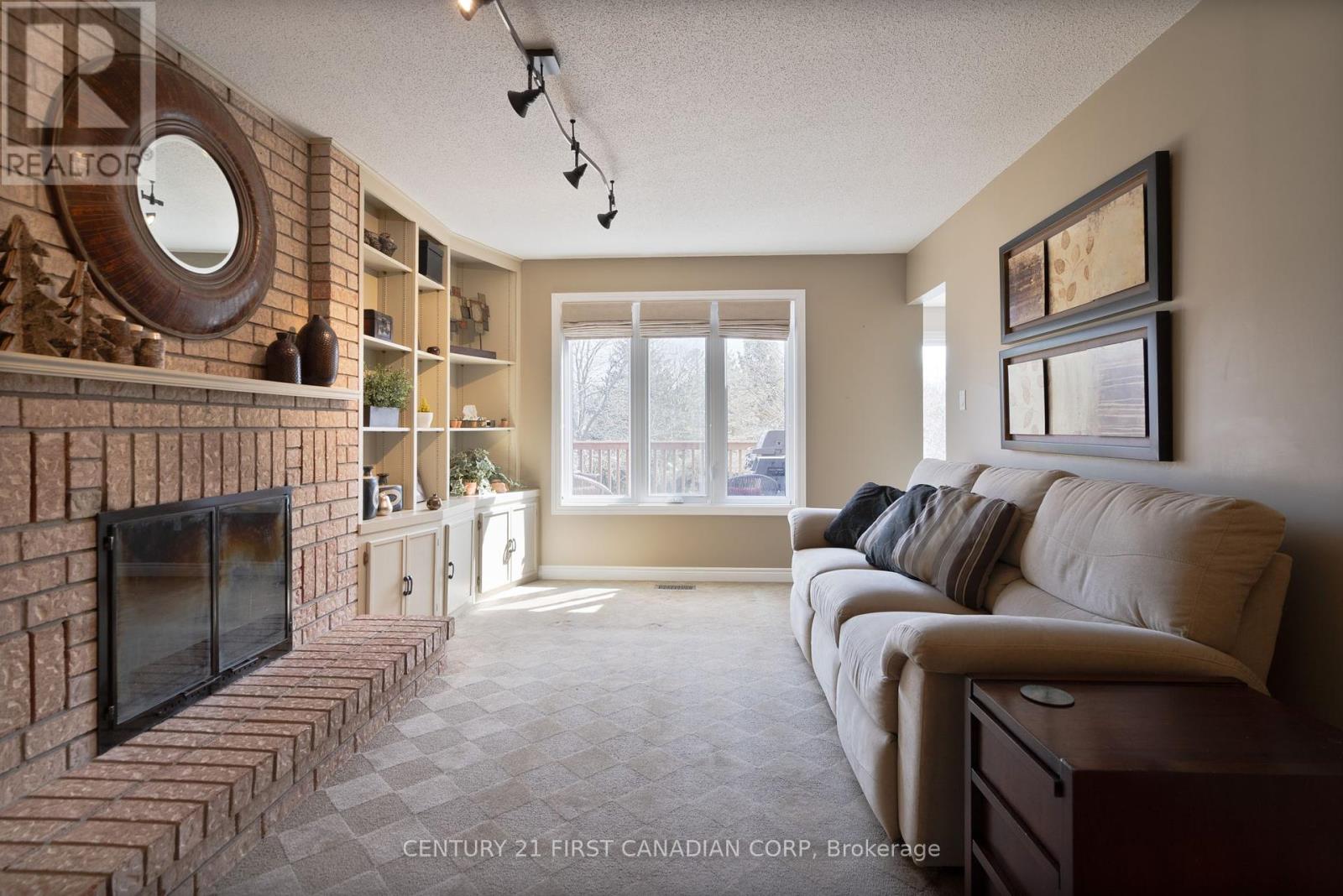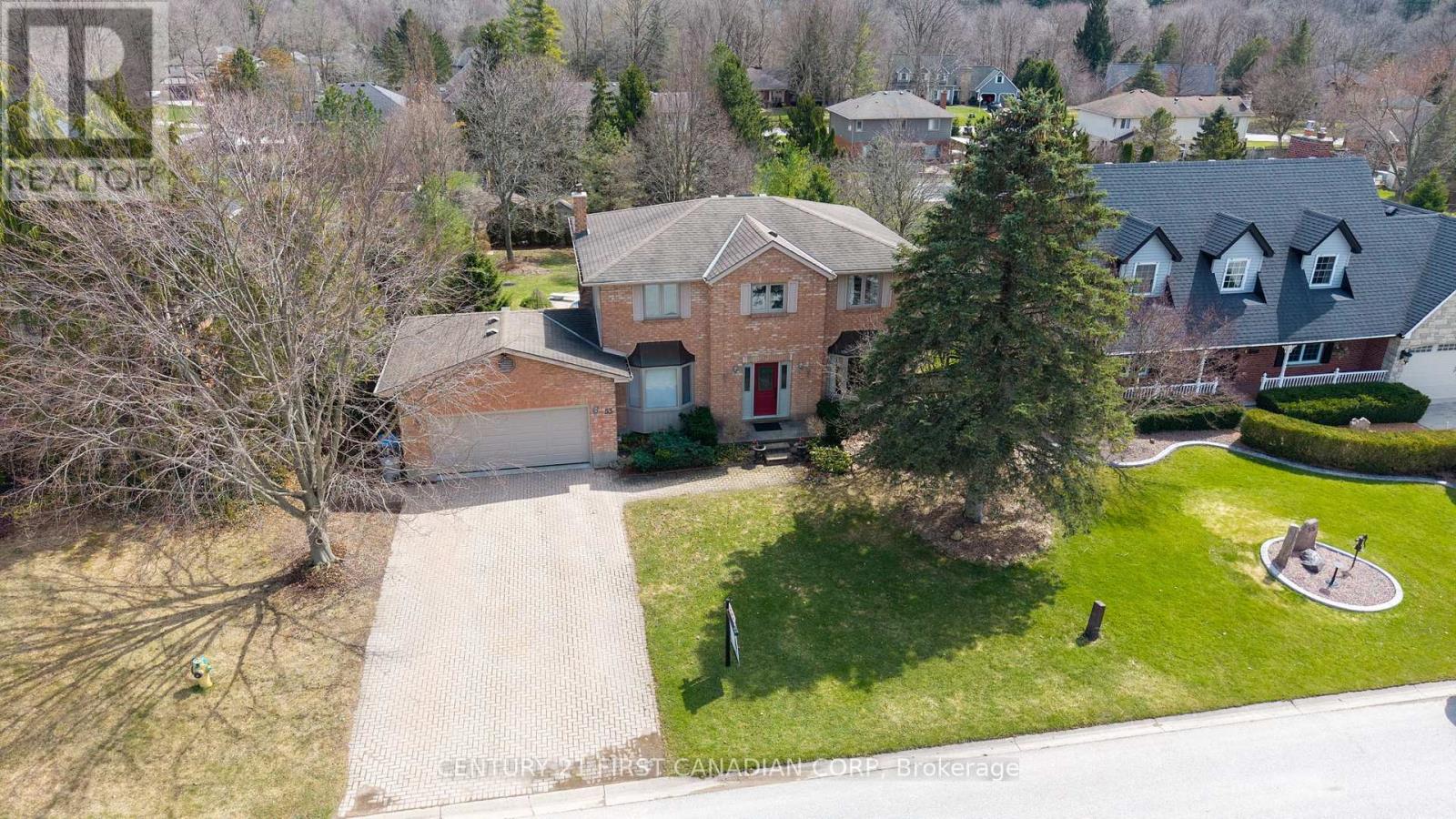53 Westbrook Crescent, Middlesex Centre (Kilworth), Ontario N0M 2M0 (28130121)
53 Westbrook Crescent Middlesex Centre, Ontario N0M 2M0
$999,900
Nestled in the highly sought-after community of Kilworth, this stunning 2-storey home is tailor-made for family living. The main floor features large, sun-filled windows that flood the space with natural light, a grand foyer with a curved staircase, a cozy living room complete with a brick fireplace and built-ins, a formal dining room for elegant gatherings, and a bright eat-in kitchen that opens to a deck with BBQ space.Additionally, the main floor includes an office with built-ins, a convenient 2-piece bathroom, and a convenient laundry room. Upstairs, the primary bedroom awaits with a generous walk-in closet and a 4-piece ensuite bathroom featuring a relaxing soaker tub. Two additional bedrooms on the second floor are complemented by another 4-piece bathroom.The fully finished basement offers a versatile living space with a walkout that leads to a backyard oasis boasting an inground heated pool, creating a private haven for outdoor enjoyment. Don't miss the opportunity to make this exceptional property your home. (id:60297)
Property Details
| MLS® Number | X12066460 |
| Property Type | Single Family |
| Community Name | Kilworth |
| AmenitiesNearBy | Schools, Park |
| CommunityFeatures | Community Centre |
| EquipmentType | Water Heater |
| ParkingSpaceTotal | 6 |
| PoolType | Inground Pool |
| RentalEquipmentType | Water Heater |
Building
| BathroomTotal | 4 |
| BedroomsAboveGround | 3 |
| BedroomsBelowGround | 1 |
| BedroomsTotal | 4 |
| Appliances | Garage Door Opener Remote(s), Dishwasher, Microwave, Stove, Refrigerator |
| BasementDevelopment | Finished |
| BasementFeatures | Walk Out |
| BasementType | Full (finished) |
| ConstructionStyleAttachment | Detached |
| CoolingType | Central Air Conditioning |
| ExteriorFinish | Brick |
| FireplacePresent | Yes |
| FoundationType | Poured Concrete |
| HalfBathTotal | 1 |
| HeatingFuel | Natural Gas |
| HeatingType | Forced Air |
| StoriesTotal | 2 |
| SizeInterior | 2000 - 2500 Sqft |
| Type | House |
| UtilityWater | Municipal Water |
Parking
| Attached Garage | |
| Garage |
Land
| Acreage | No |
| LandAmenities | Schools, Park |
| Sewer | Sanitary Sewer |
| SizeDepth | 165 Ft ,4 In |
| SizeFrontage | 80 Ft ,2 In |
| SizeIrregular | 80.2 X 165.4 Ft |
| SizeTotalText | 80.2 X 165.4 Ft|under 1/2 Acre |
| ZoningDescription | R1 |
https://www.realtor.ca/real-estate/28130121/53-westbrook-crescent-middlesex-centre-kilworth-kilworth
Interested?
Contact us for more information
Andrew Stinson
Salesperson
THINKING OF SELLING or BUYING?
We Get You Moving!
Contact Us

About Steve & Julia
With over 40 years of combined experience, we are dedicated to helping you find your dream home with personalized service and expertise.
© 2025 Wiggett Properties. All Rights Reserved. | Made with ❤️ by Jet Branding
















































