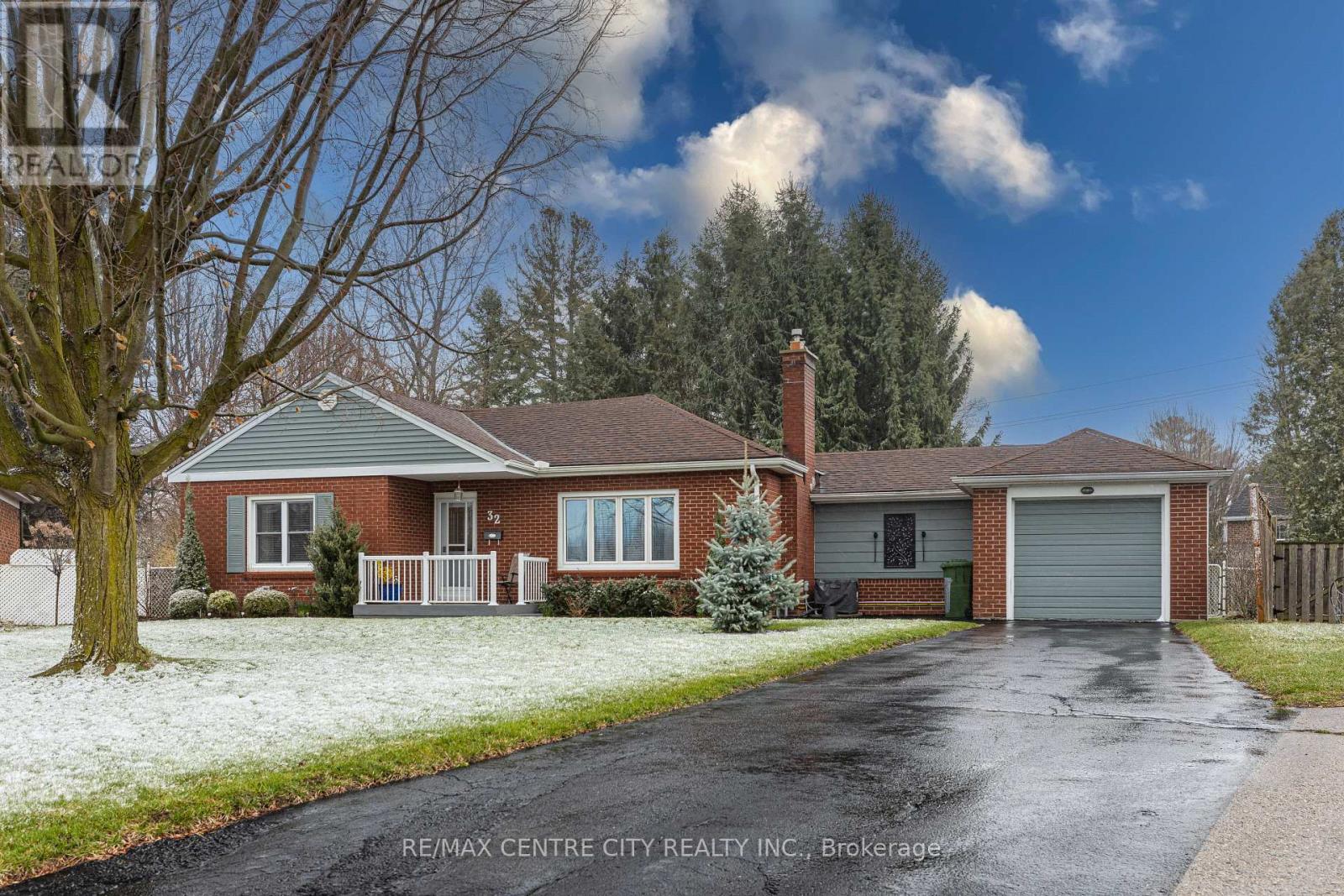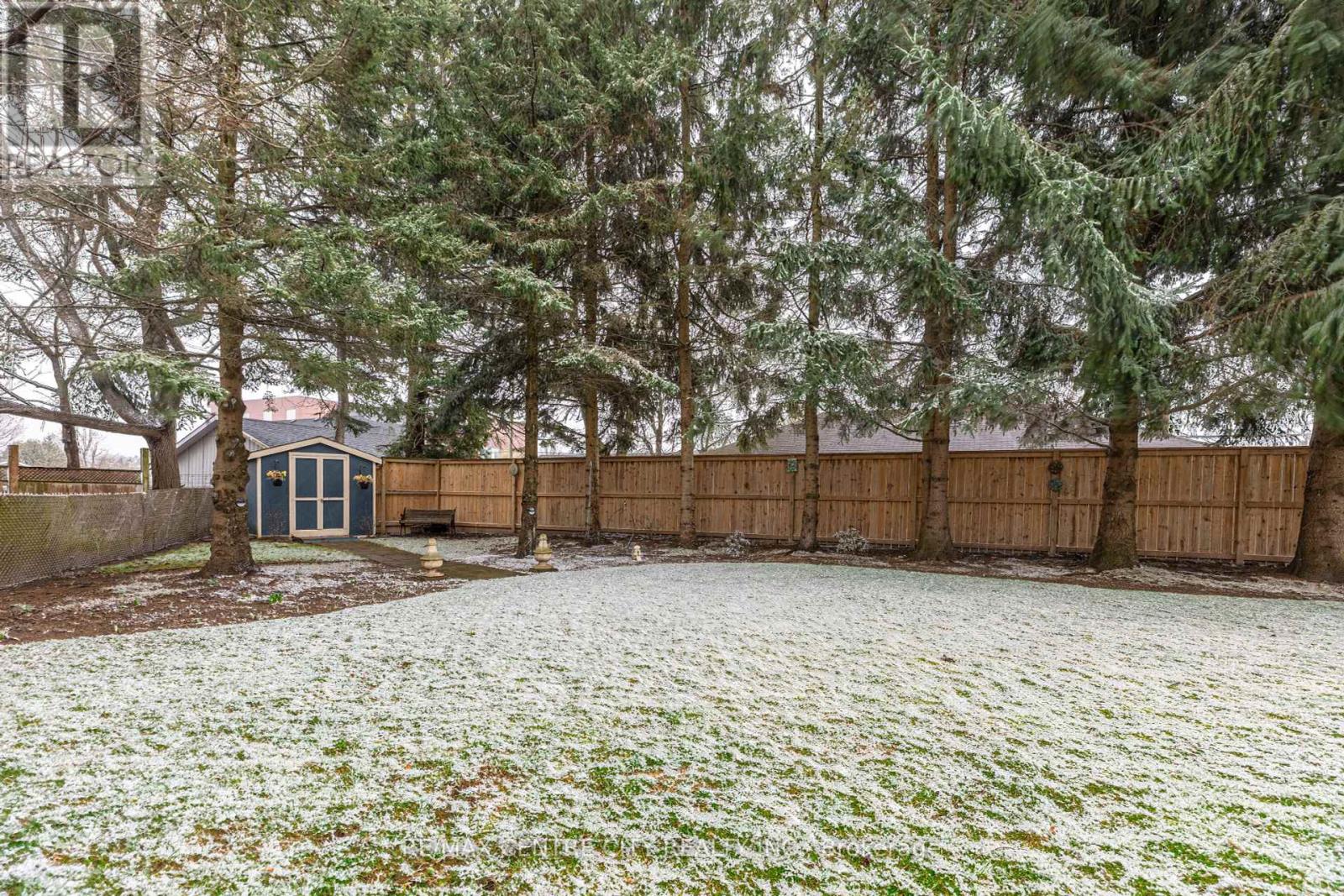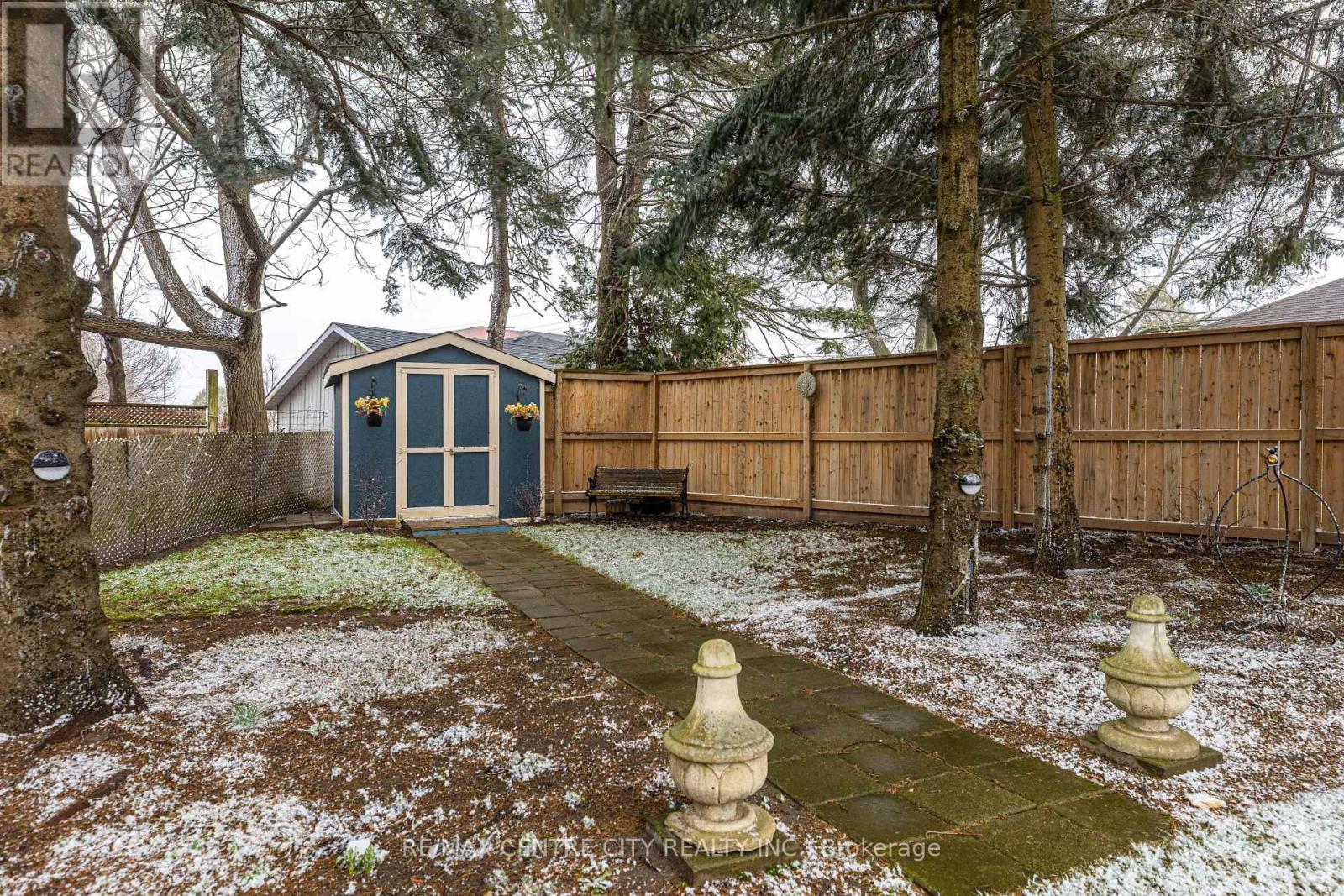32 Dieppe Drive, St. Thomas, Ontario N5R 4G7 (28137736)
32 Dieppe Drive St. Thomas, Ontario N5R 4G7
$619,000
Welcome to 32 Dieppe Dr., a charming classic red brick bungalow nestled in a quiet and established neighborhood just steps away from Pinafore Park in St. Thomas. Situated on a spacious reverse pie-shaped lot with mature trees, this home offers a serene and private setting that's perfect for relaxing or entertaining. Featuring 2 spacious bedrooms on the main floor and potential for a third on the lower, 3 full size bathrooms and single car garage. Step inside to discover timeless details such as beautiful arched doorways and brick surround fireplace that add a touch of architectural elegance throughout. The inviting sunroom provides a bright and peaceful space, the tastefully updated kitchen opens to the dining room and beautiful living room. A large laundry/mudroom and entry to the garage complete the main floor. The lower level includes generous living space that can be tailored to your lifestyle along with a 3 piece bathroom. You will enjoy the privacy of the large backyard which is beautifully landscaped offering both functionality and curb appeal. This home is a perfect blend of classic charm and practical one floor living. Don't miss the opportunity to make this unique and inviting property your next home! (id:60297)
Property Details
| MLS® Number | X12069769 |
| Property Type | Single Family |
| Community Name | St. Thomas |
| AmenitiesNearBy | Hospital, Park, Place Of Worship |
| EquipmentType | Water Heater |
| Features | Flat Site, Dry |
| ParkingSpaceTotal | 5 |
| RentalEquipmentType | Water Heater |
| Structure | Patio(s), Porch, Shed |
Building
| BathroomTotal | 3 |
| BedroomsAboveGround | 2 |
| BedroomsTotal | 2 |
| Age | 51 To 99 Years |
| Amenities | Fireplace(s) |
| Appliances | Blinds, Dishwasher, Dryer, Microwave, Stove, Washer, Refrigerator |
| ArchitecturalStyle | Bungalow |
| BasementDevelopment | Partially Finished |
| BasementType | N/a (partially Finished) |
| ConstructionStyleAttachment | Detached |
| CoolingType | Central Air Conditioning |
| ExteriorFinish | Brick |
| FireplacePresent | Yes |
| FireplaceTotal | 2 |
| FoundationType | Block, Concrete |
| HeatingFuel | Natural Gas |
| HeatingType | Forced Air |
| StoriesTotal | 1 |
| SizeInterior | 1100 - 1500 Sqft |
| Type | House |
| UtilityWater | Municipal Water |
Parking
| Attached Garage | |
| Garage |
Land
| Acreage | No |
| FenceType | Fenced Yard |
| LandAmenities | Hospital, Park, Place Of Worship |
| LandscapeFeatures | Landscaped |
| Sewer | Sanitary Sewer |
| SizeDepth | 173 Ft ,7 In |
| SizeFrontage | 47 Ft ,9 In |
| SizeIrregular | 47.8 X 173.6 Ft ; 47.84x112.14x128.05x173.5 |
| SizeTotalText | 47.8 X 173.6 Ft ; 47.84x112.14x128.05x173.5 |
Rooms
| Level | Type | Length | Width | Dimensions |
|---|---|---|---|---|
| Lower Level | Den | 3.5 m | 5.9 m | 3.5 m x 5.9 m |
| Lower Level | Recreational, Games Room | 3.9 m | 5.2 m | 3.9 m x 5.2 m |
| Main Level | Dining Room | 2.8 m | 2.7 m | 2.8 m x 2.7 m |
| Main Level | Living Room | 5.4 m | 3.5 m | 5.4 m x 3.5 m |
| Main Level | Bedroom | 3 m | 3.4 m | 3 m x 3.4 m |
| Main Level | Bedroom 2 | 2.5 m | 3.3 m | 2.5 m x 3.3 m |
| Main Level | Laundry Room | 2.6 m | 1.7 m | 2.6 m x 1.7 m |
| Main Level | Sunroom | 3.7 m | 3.5 m | 3.7 m x 3.5 m |
https://www.realtor.ca/real-estate/28137736/32-dieppe-drive-st-thomas-st-thomas
Interested?
Contact us for more information
Breanne Melnyk
Salesperson
THINKING OF SELLING or BUYING?
We Get You Moving!
Contact Us

About Steve & Julia
With over 40 years of combined experience, we are dedicated to helping you find your dream home with personalized service and expertise.
© 2025 Wiggett Properties. All Rights Reserved. | Made with ❤️ by Jet Branding




























