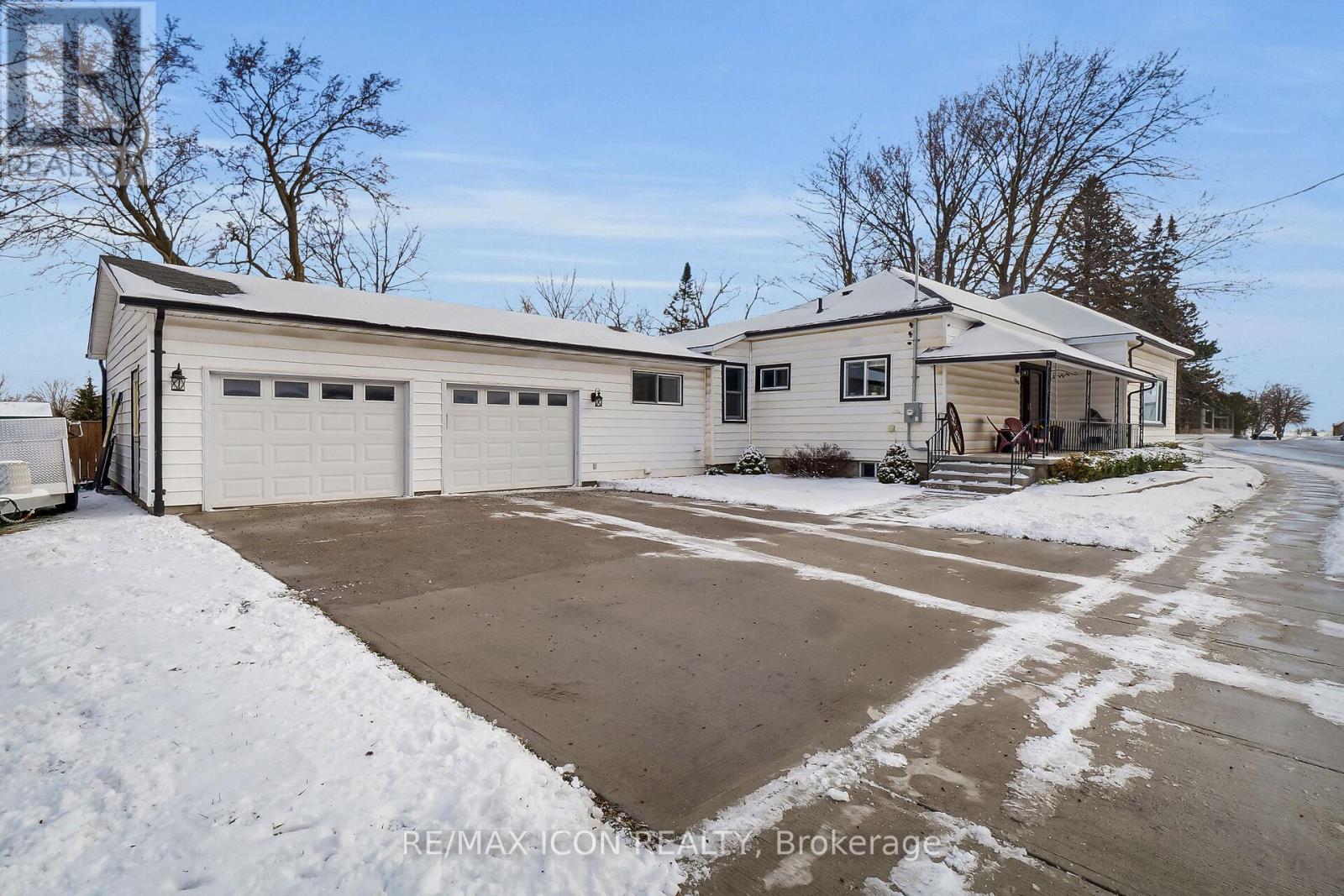130 Alice Street, Lucan Biddulph (Lucan), Ontario N0M 2J0 (28142145)
130 Alice Street Lucan Biddulph, Ontario N0M 2J0
$529,900
Welcome to 130 Alice Street in the heart of Lucan! This fully renovated home offers modern comfort, stylish finishes, and all the major updates already taken care of truly move-in ready. The kitchen, updated in 2024, features eye-catching two-tone cabinetry, a subway tile backsplash, laminate countertops, and stainless steel appliances perfect for both everyday living and entertaining. The bathrooms have been beautifully updated with clean, contemporary finishes.The spacious primary bedroom is a standout feature, complete with a large closet, a private ensuite, and direct walkout access to the backyard ideal for morning coffee or evening relaxation.Off the living room, you'll find a bright and functional mudroom/laundry room with a large window, deep utility sink, extra storage, and convenient access to the attached garage.Additional updates include some new windows (2024), hydro service and panel (2024), and a new furnace and A/C (2020).The oversized double garage features a cozy wood stove perfect for a workshop, hobby space, or extra storage and the large, fully fenced backyard offers space for kids, pets, or entertaining.Situated on a quiet, family-friendly street close to parks, schools, and all of Lucan's amenities, this home is the perfect blend of comfort, convenience, and style. (id:60297)
Property Details
| MLS® Number | X12071726 |
| Property Type | Single Family |
| Community Name | Lucan |
| AmenitiesNearBy | Place Of Worship, Schools |
| CommunityFeatures | Community Centre |
| Features | Irregular Lot Size |
| ParkingSpaceTotal | 4 |
| Structure | Porch, Deck |
Building
| BathroomTotal | 2 |
| BedroomsAboveGround | 3 |
| BedroomsTotal | 3 |
| Amenities | Fireplace(s) |
| Appliances | Water Heater |
| ArchitecturalStyle | Bungalow |
| BasementDevelopment | Unfinished |
| BasementType | N/a (unfinished) |
| ConstructionStyleAttachment | Detached |
| CoolingType | Central Air Conditioning |
| ExteriorFinish | Vinyl Siding |
| FireplacePresent | Yes |
| FireplaceTotal | 1 |
| FoundationType | Poured Concrete |
| HeatingFuel | Natural Gas |
| HeatingType | Forced Air |
| StoriesTotal | 1 |
| SizeInterior | 1100 - 1500 Sqft |
| Type | House |
| UtilityWater | Municipal Water |
Parking
| Attached Garage | |
| Garage |
Land
| Acreage | No |
| LandAmenities | Place Of Worship, Schools |
| Sewer | Sanitary Sewer |
| SizeDepth | 170 Ft |
| SizeFrontage | 100 Ft ,4 In |
| SizeIrregular | 100.4 X 170 Ft |
| SizeTotalText | 100.4 X 170 Ft |
| ZoningDescription | R1 |
Rooms
| Level | Type | Length | Width | Dimensions |
|---|---|---|---|---|
| Main Level | Kitchen | 3 m | 3 m | 3 m x 3 m |
| Main Level | Living Room | 5 m | 3 m | 5 m x 3 m |
| Main Level | Bedroom 2 | 4 m | 3 m | 4 m x 3 m |
| Main Level | Bedroom 3 | 3.5 m | 2 m | 3.5 m x 2 m |
| Main Level | Bathroom | 2 m | 1.4 m | 2 m x 1.4 m |
| Main Level | Family Room | 7 m | 4 m | 7 m x 4 m |
| Main Level | Primary Bedroom | 6 m | 3 m | 6 m x 3 m |
| Main Level | Bathroom | 3.4 m | 3 m | 3.4 m x 3 m |
| Main Level | Laundry Room | 2.4 m | 2.8 m | 2.4 m x 2.8 m |
https://www.realtor.ca/real-estate/28142145/130-alice-street-lucan-biddulph-lucan-lucan
Interested?
Contact us for more information
Meghan Wright
Salesperson
201 - 379 Southdale Road West
London, Ontario N6J 4G8
Daniel Mcculloch
Salesperson
201 - 379 Southdale Road West
London, Ontario N6J 4G8
Brad Howard
Salesperson
201 - 379 Southdale Road West
London, Ontario N6J 4G8
THINKING OF SELLING or BUYING?
We Get You Moving!
Contact Us

About Steve & Julia
With over 40 years of combined experience, we are dedicated to helping you find your dream home with personalized service and expertise.
© 2025 Wiggett Properties. All Rights Reserved. | Made with ❤️ by Jet Branding

























