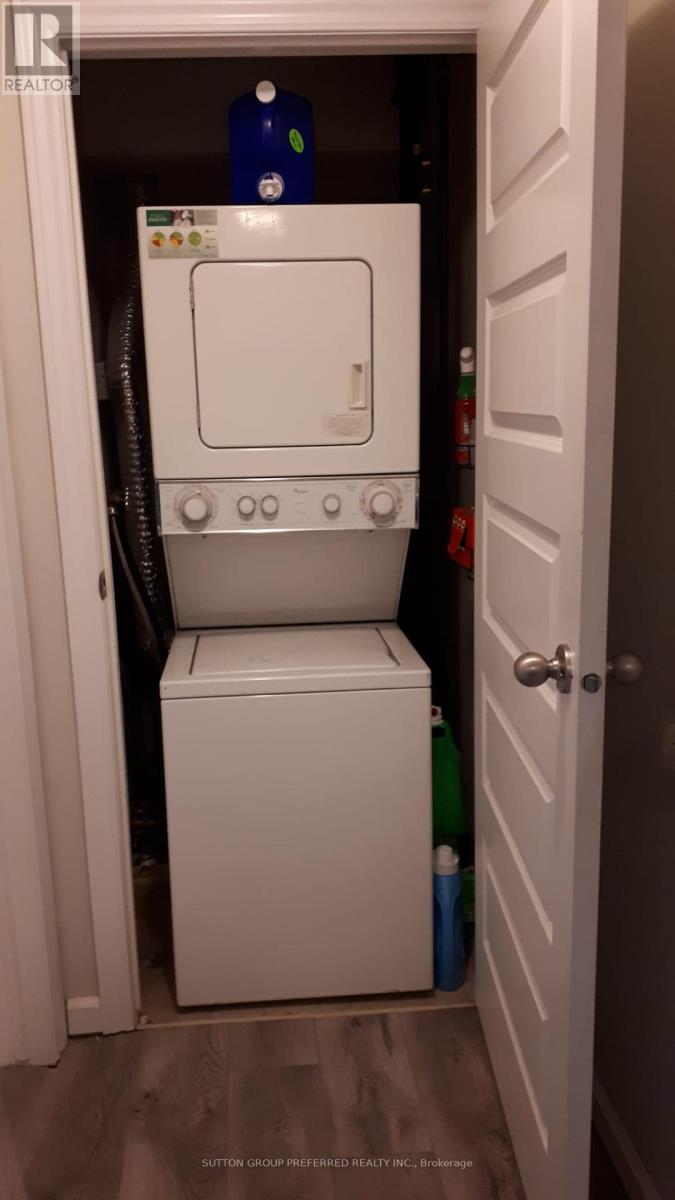208 - 739 Deveron Crescent, London, Ontario N5Z 4Y1 (28141804)
208 - 739 Deveron Crescent London, Ontario N5Z 4Y1
$299,900Maintenance, Insurance, Parking, Water
$421.74 Monthly
Maintenance, Insurance, Parking, Water
$421.74 MonthlyThis one sparkles! Value priced 2 bedroom condo unit on second floor with ample storage space, large closets, and a beautifully updated kitchen boasting stone counters and ceramic backsplash. All newer laminate flooring throughout. Newer gas fireplace insert. (Gas fireplace heats unit). In-suite laundry with newer stackable washer & dryer combo. Privacy off of rear balcony. Very low utility costs. 5 appliances. 2 excellent tenants pay $900 each/bedroom. Lots of parking. Offers easy access to major highways, shopping, Victoria and Parkwood hospitals, parks, and public transit. Possession negotiable. 24 hours all showings. (id:60297)
Property Details
| MLS® Number | X12071467 |
| Property Type | Single Family |
| Community Name | South T |
| AmenitiesNearBy | Hospital, Schools, Public Transit, Place Of Worship |
| CommunityFeatures | Pet Restrictions |
| EquipmentType | Water Heater |
| Features | Flat Site, Lighting, Balcony, In Suite Laundry |
| ParkingSpaceTotal | 2 |
| RentalEquipmentType | Water Heater |
Building
| BathroomTotal | 1 |
| BedroomsAboveGround | 2 |
| BedroomsTotal | 2 |
| Age | 16 To 30 Years |
| Amenities | Visitor Parking |
| ExteriorFinish | Brick, Vinyl Siding |
| FireProtection | Controlled Entry |
| FireplacePresent | Yes |
| FireplaceTotal | 1 |
| FireplaceType | Insert |
| FoundationType | Concrete |
| HeatingFuel | Electric |
| HeatingType | Baseboard Heaters |
| SizeInterior | 800 - 899 Sqft |
| Type | Apartment |
Parking
| No Garage |
Land
| Acreage | No |
| FenceType | Fenced Yard |
| LandAmenities | Hospital, Schools, Public Transit, Place Of Worship |
| LandscapeFeatures | Landscaped |
| ZoningDescription | R8-4 |
Rooms
| Level | Type | Length | Width | Dimensions |
|---|---|---|---|---|
| Main Level | Kitchen | 2.61 m | 2.03 m | 2.61 m x 2.03 m |
| Main Level | Bedroom | 4.21 m | 3.09 m | 4.21 m x 3.09 m |
| Main Level | Bedroom | 3.96 m | 3.5 m | 3.96 m x 3.5 m |
| Main Level | Living Room | 3.65 m | 3.47 m | 3.65 m x 3.47 m |
| Main Level | Foyer | 8.1 m | 4.1 m | 8.1 m x 4.1 m |
https://www.realtor.ca/real-estate/28141804/208-739-deveron-crescent-london-south-t
Interested?
Contact us for more information
Rob Lassche
Salesperson
THINKING OF SELLING or BUYING?
We Get You Moving!
Contact Us

About Steve & Julia
With over 40 years of combined experience, we are dedicated to helping you find your dream home with personalized service and expertise.
© 2025 Wiggett Properties. All Rights Reserved. | Made with ❤️ by Jet Branding












