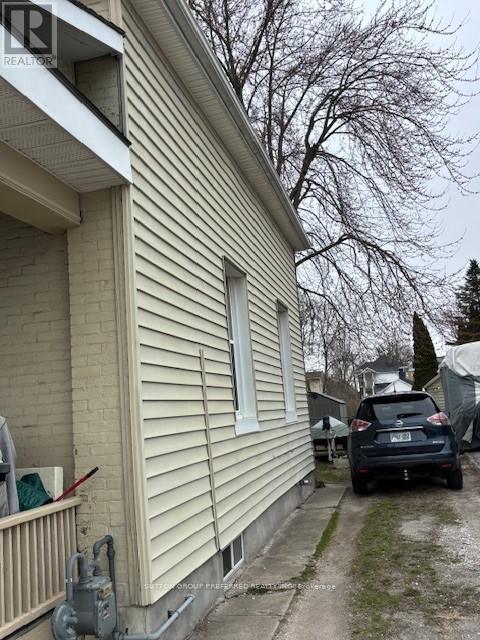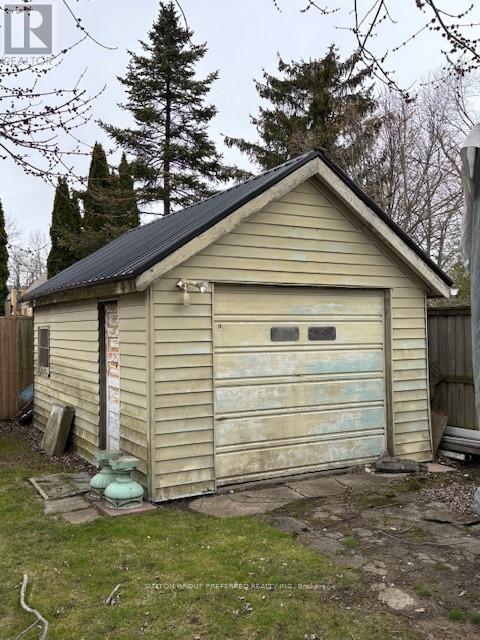9 Mcintyre Street, St. Thomas, Ontario N5R 2M2 (28141324)
9 Mcintyre Street St. Thomas, Ontario N5R 2M2
$410,000
A UNIQUE OPPORTUNITY FOR INVESTORS OR OWNER OCCUPY IN ST. THOMAS. CHARMING 2 BEDROOM, 1 BATH, WITH DETACHED GARAGE, TERRACE ROW HOUSE (CALLED ALMA TERRACE), ONE AND ONLY BUILDING LIKE THIS IN THE CITY, NOT A CONDO, AND NO FEES. QUIET STREET WITH EASY ACCESS TO DOWNTOWN. EXTERIOR OF BUILDING WELL KEPT, ROOF REPLACED 2018, HOT WATER GAS BOILER, (VERY EFFICIENT) WATER HEATER OWNED, MOSTLY NEWER WINDOWS, INVITING FRONT PORCH GREAT PLACE TO SPEND TIME AND RELAX. CHARACTER OF OLD WITH WOOD BANISTER, 9.3 FT HIGH CEILINGS AND HARDWOOD FLOORS, MAIN FLOOR LAUNDRY. HOME IS CURRENTLY TENANT OCCUPIED. CURRENTLY MONTH TO MONTH RENT $976.00 PLUS UTILITIES. TLC REQUIRED BUT LOTS OF POTENTIAL FOR EITHER OWNER OCCUPY OR RENTAL. (id:60297)
Property Details
| MLS® Number | X12071224 |
| Property Type | Single Family |
| Community Name | St. Thomas |
| AmenitiesNearBy | Hospital, Park, Place Of Worship, Public Transit, Schools |
| EquipmentType | None |
| Features | Irregular Lot Size, Flat Site |
| ParkingSpaceTotal | 2 |
| RentalEquipmentType | None |
| Structure | Porch |
| ViewType | City View |
Building
| BathroomTotal | 1 |
| BedroomsAboveGround | 2 |
| BedroomsTotal | 2 |
| Age | 100+ Years |
| Appliances | Water Heater |
| BasementType | Full |
| ConstructionStyleAttachment | Attached |
| ExteriorFinish | Brick, Vinyl Siding |
| FireProtection | Smoke Detectors |
| FoundationType | Brick |
| HeatingFuel | Natural Gas |
| HeatingType | Radiant Heat |
| StoriesTotal | 2 |
| SizeInterior | 1100 - 1500 Sqft |
| Type | Row / Townhouse |
| UtilityWater | Municipal Water |
Parking
| Detached Garage | |
| Garage |
Land
| Acreage | No |
| LandAmenities | Hospital, Park, Place Of Worship, Public Transit, Schools |
| Sewer | Sanitary Sewer |
| SizeFrontage | 25 Ft ,1 In |
| SizeIrregular | 25.1 Ft |
| SizeTotalText | 25.1 Ft|under 1/2 Acre |
| ZoningDescription | R4 |
Rooms
| Level | Type | Length | Width | Dimensions |
|---|---|---|---|---|
| Second Level | Bedroom | 3.018 m | 3.719 m | 3.018 m x 3.719 m |
| Second Level | Bedroom 2 | 3.048 m | 3.048 m | 3.048 m x 3.048 m |
| Main Level | Dining Room | 3.078 m | 5.974 m | 3.078 m x 5.974 m |
| Main Level | Living Room | 4.115 m | 3.658 m | 4.115 m x 3.658 m |
| Main Level | Kitchen | 2.926 m | 3.749 m | 2.926 m x 3.749 m |
| Main Level | Laundry Room | 2.926 m | 2.073 m | 2.926 m x 2.073 m |
https://www.realtor.ca/real-estate/28141324/9-mcintyre-street-st-thomas-st-thomas
Interested?
Contact us for more information
Marianne Van Bommel
Salesperson
THINKING OF SELLING or BUYING?
We Get You Moving!
Contact Us

About Steve & Julia
With over 40 years of combined experience, we are dedicated to helping you find your dream home with personalized service and expertise.
© 2025 Wiggett Properties. All Rights Reserved. | Made with ❤️ by Jet Branding







