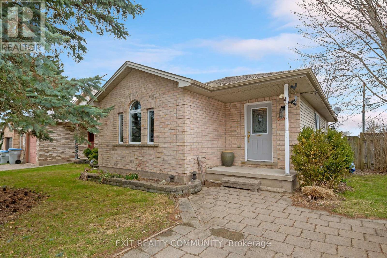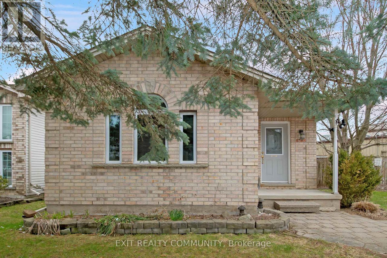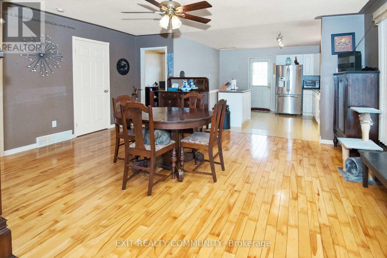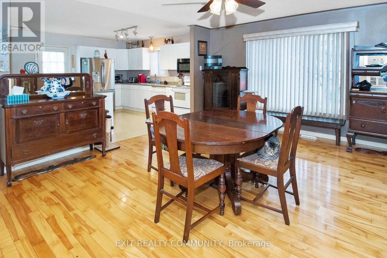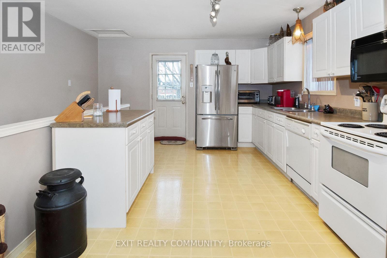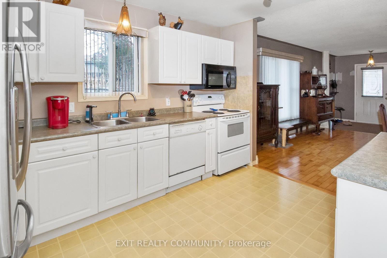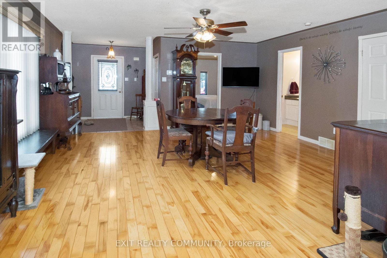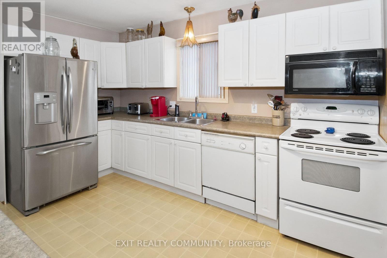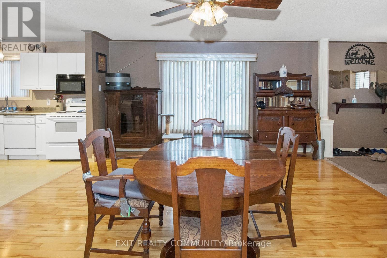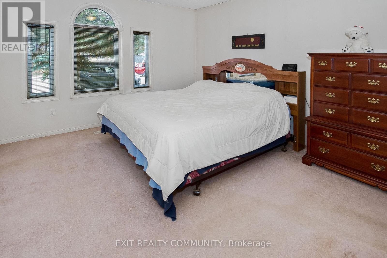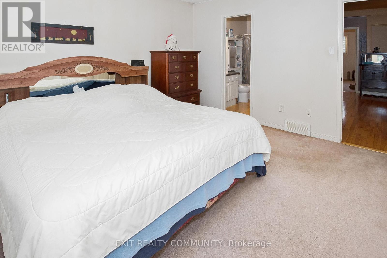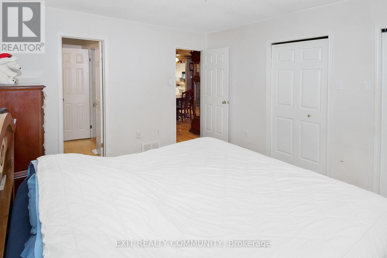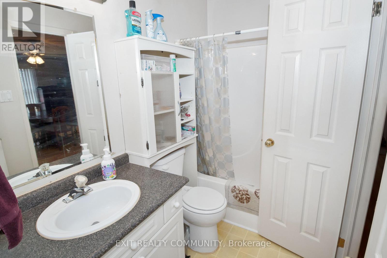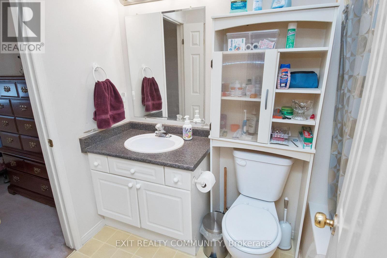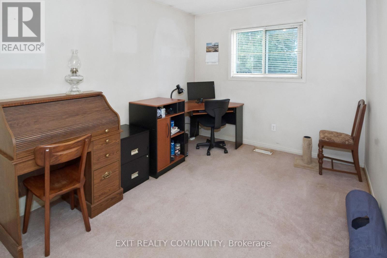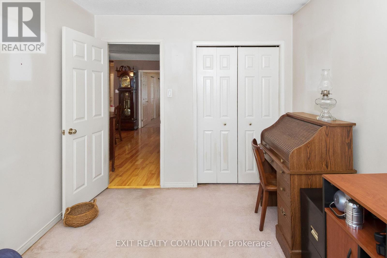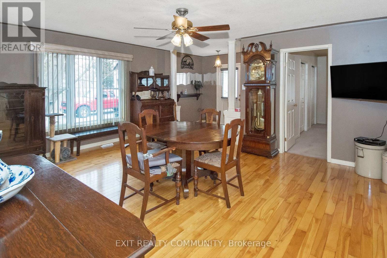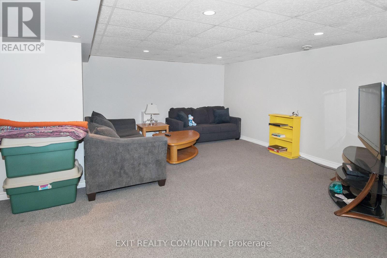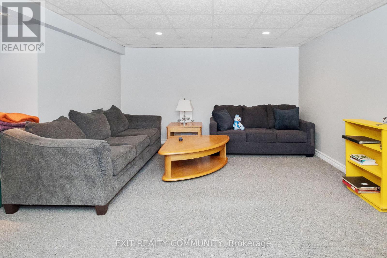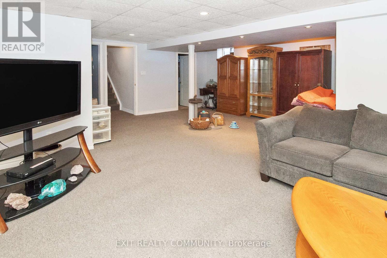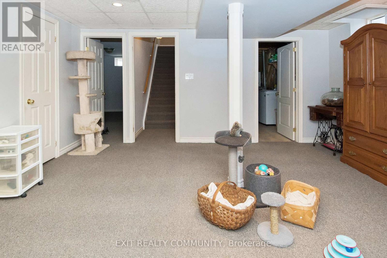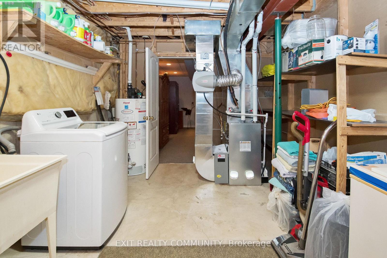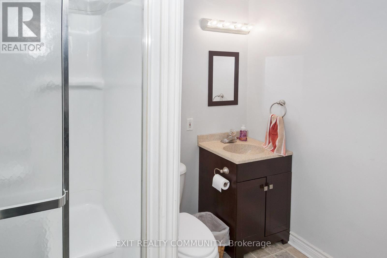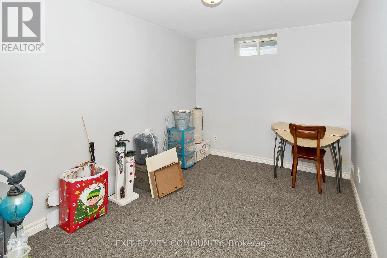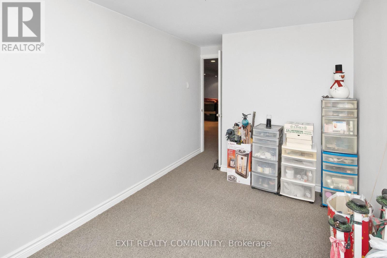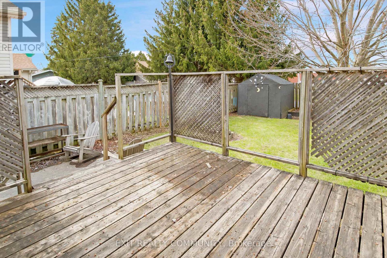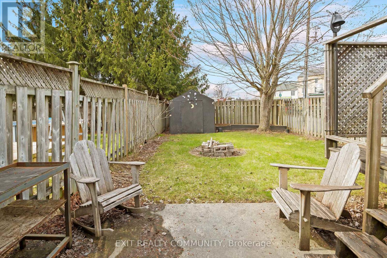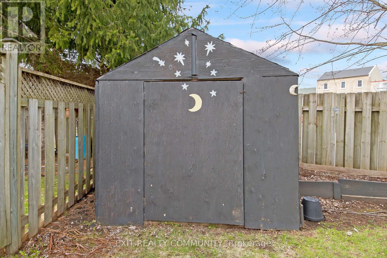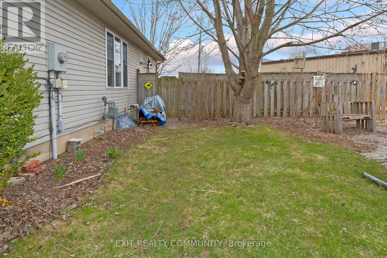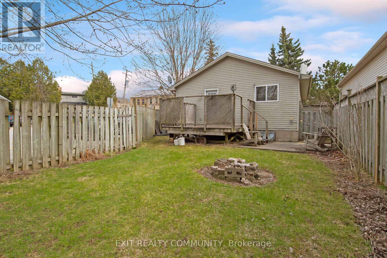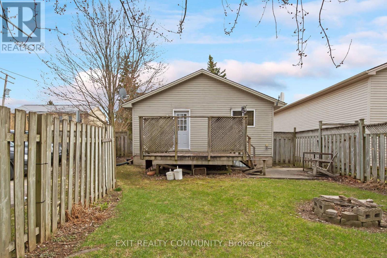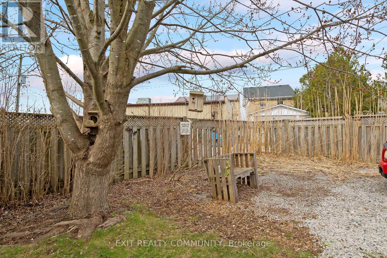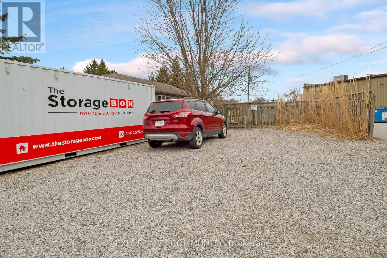6308 William Street, Lucan Biddulph (Lucan), Ontario N0M 2J0 (28154735)
6308 William Street Lucan Biddulph, Ontario N0M 2J0
$474,500
Welcome to 6308 William St, Lucan a bright and welcoming home in a fantastic neighbourhood! Set in a quiet, family-friendly area close to parks, schools, and local amenities, this property features a functional layout, a yard, and plenty of natural light throughout. Features You'll Love: Spacious and sunny living areas with large windows, perfect for everyday living and entertaining, A large lot offering great outdoor potential, A solid home with room to make it your own. This home offers a solid foundation and an excellent location, perfect for those looking to update a space over time and truly make it their own. (id:60297)
Property Details
| MLS® Number | X12077029 |
| Property Type | Single Family |
| Community Name | Lucan |
| Features | Irregular Lot Size, Sump Pump |
| ParkingSpaceTotal | 6 |
Building
| BathroomTotal | 2 |
| BedroomsAboveGround | 2 |
| BedroomsBelowGround | 1 |
| BedroomsTotal | 3 |
| ArchitecturalStyle | Bungalow |
| BasementDevelopment | Partially Finished |
| BasementType | N/a (partially Finished) |
| ConstructionStyleAttachment | Link |
| CoolingType | Central Air Conditioning |
| ExteriorFinish | Vinyl Siding |
| FoundationType | Poured Concrete |
| HeatingFuel | Natural Gas |
| HeatingType | Forced Air |
| StoriesTotal | 1 |
| SizeInterior | 700 - 1100 Sqft |
| Type | House |
| UtilityWater | Municipal Water |
Parking
| No Garage |
Land
| Acreage | No |
| Sewer | Sanitary Sewer |
| SizeDepth | 123 Ft ,6 In |
| SizeFrontage | 44 Ft |
| SizeIrregular | 44 X 123.5 Ft |
| SizeTotalText | 44 X 123.5 Ft |
Rooms
| Level | Type | Length | Width | Dimensions |
|---|---|---|---|---|
| Basement | Bathroom | 2.84 m | 1.68 m | 2.84 m x 1.68 m |
| Basement | Laundry Room | 4.9 m | 3.05 m | 4.9 m x 3.05 m |
| Basement | Bedroom | 3.89 m | 2.57 m | 3.89 m x 2.57 m |
| Basement | Family Room | 7.41 m | 4.08 m | 7.41 m x 4.08 m |
| Basement | Living Room | 5.07 m | 2.45 m | 5.07 m x 2.45 m |
| Main Level | Foyer | 2.5 m | 1.87 m | 2.5 m x 1.87 m |
| Main Level | Bedroom | 4.24 m | 3.7 m | 4.24 m x 3.7 m |
| Main Level | Bathroom | 1.5 m | 2.4 m | 1.5 m x 2.4 m |
| Main Level | Kitchen | 4.1 m | 3.88 m | 4.1 m x 3.88 m |
| Main Level | Dining Room | 5.44 m | 4.5 m | 5.44 m x 4.5 m |
| Main Level | Pantry | 1.35 m | 1.52 m | 1.35 m x 1.52 m |
| Main Level | Bedroom 2 | 2.75 m | 3.65 m | 2.75 m x 3.65 m |
https://www.realtor.ca/real-estate/28154735/6308-william-street-lucan-biddulph-lucan-lucan
Interested?
Contact us for more information
Natasha Rose Noel
Salesperson
100a - 22499 Jefferies Road
Kilworth, Ontario N0L 1R0
THINKING OF SELLING or BUYING?
We Get You Moving!
Contact Us

About Steve & Julia
With over 40 years of combined experience, we are dedicated to helping you find your dream home with personalized service and expertise.
© 2025 Wiggett Properties. All Rights Reserved. | Made with ❤️ by Jet Branding
