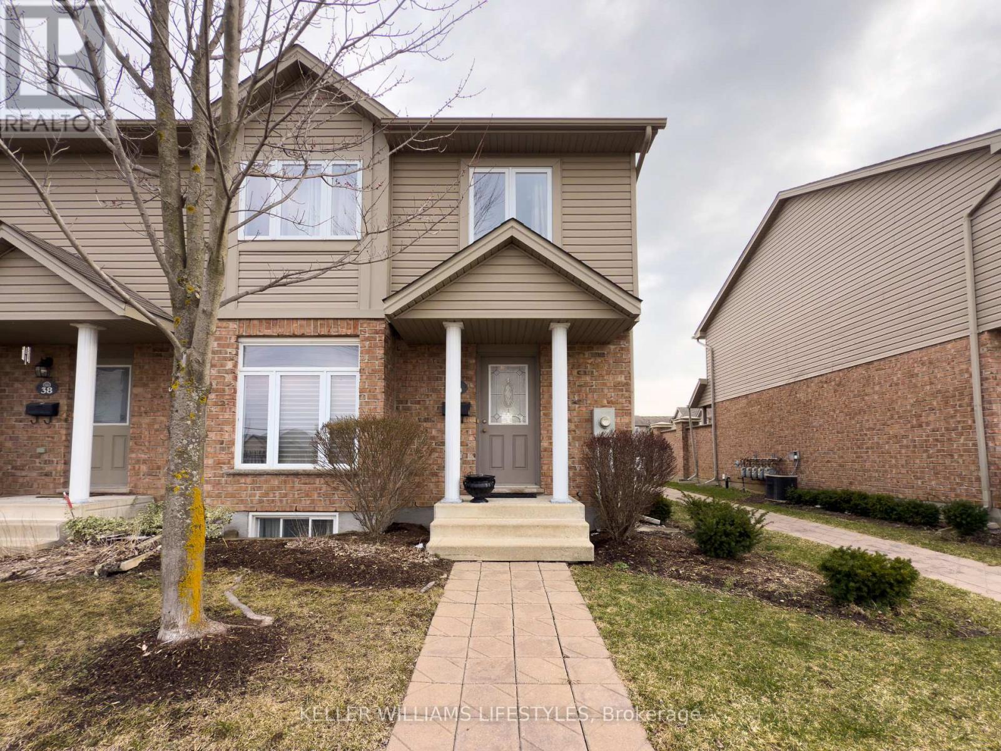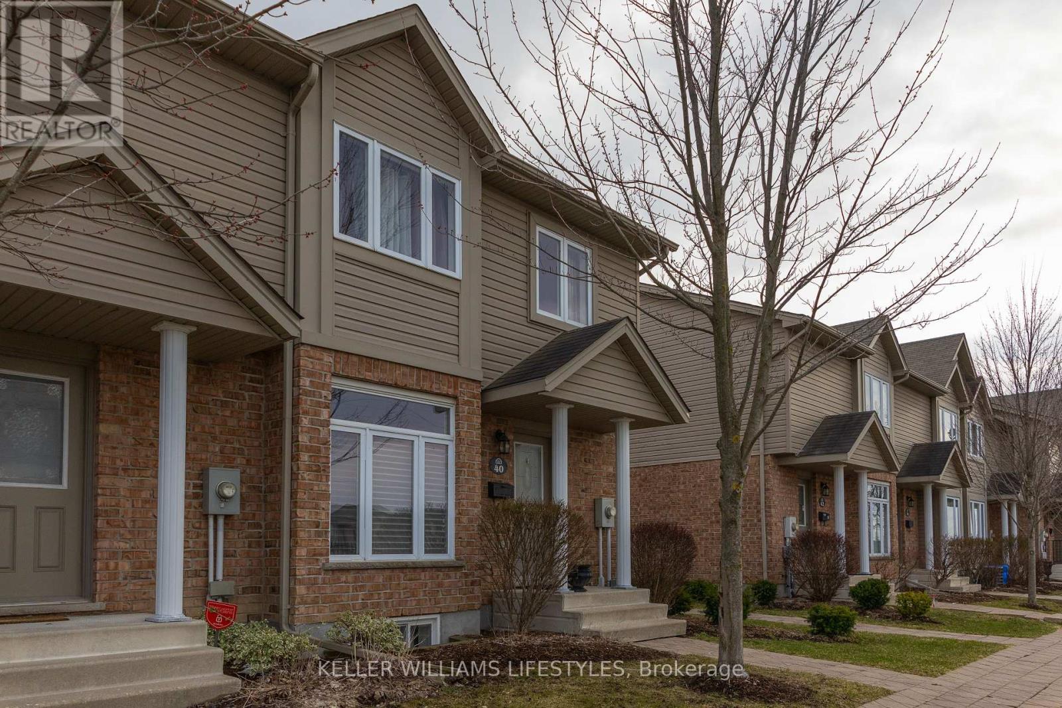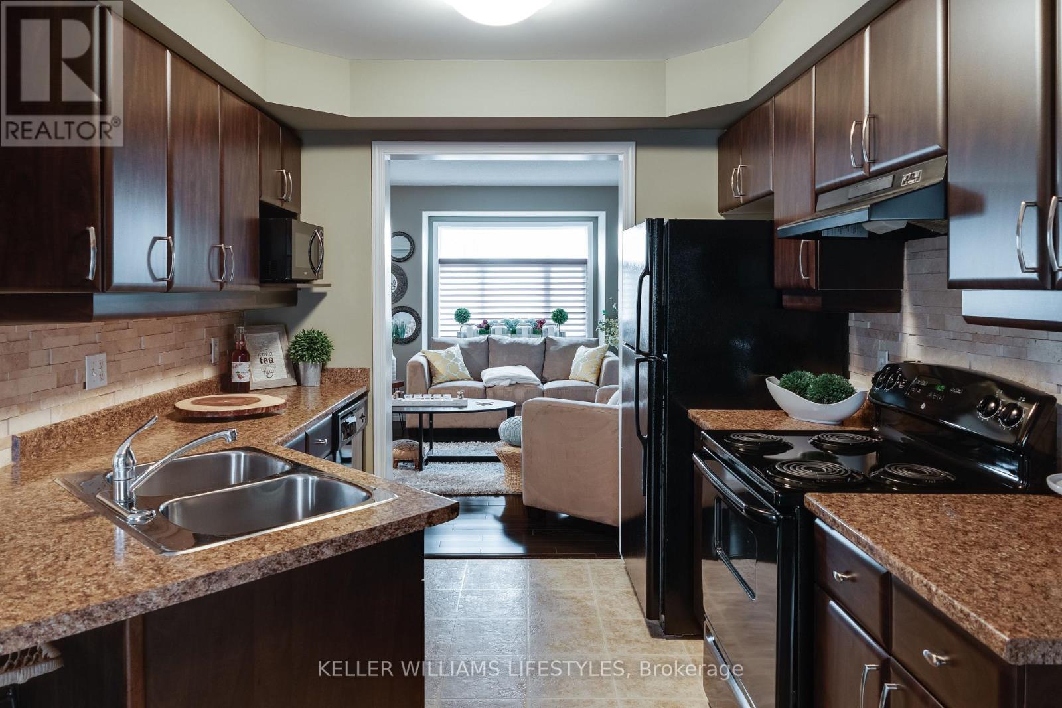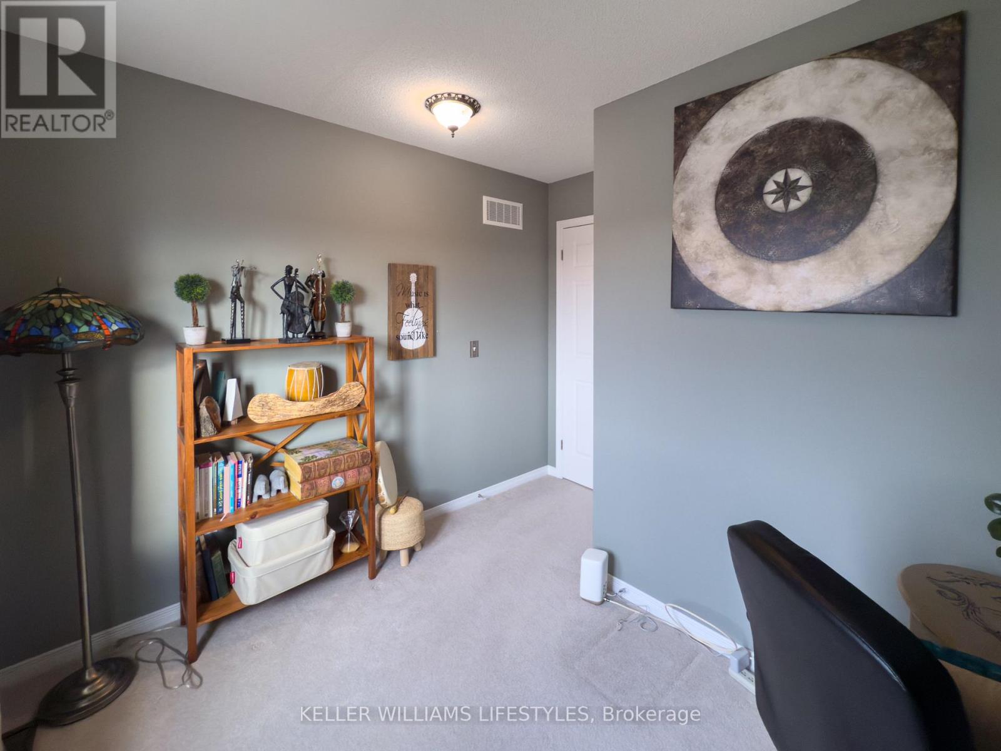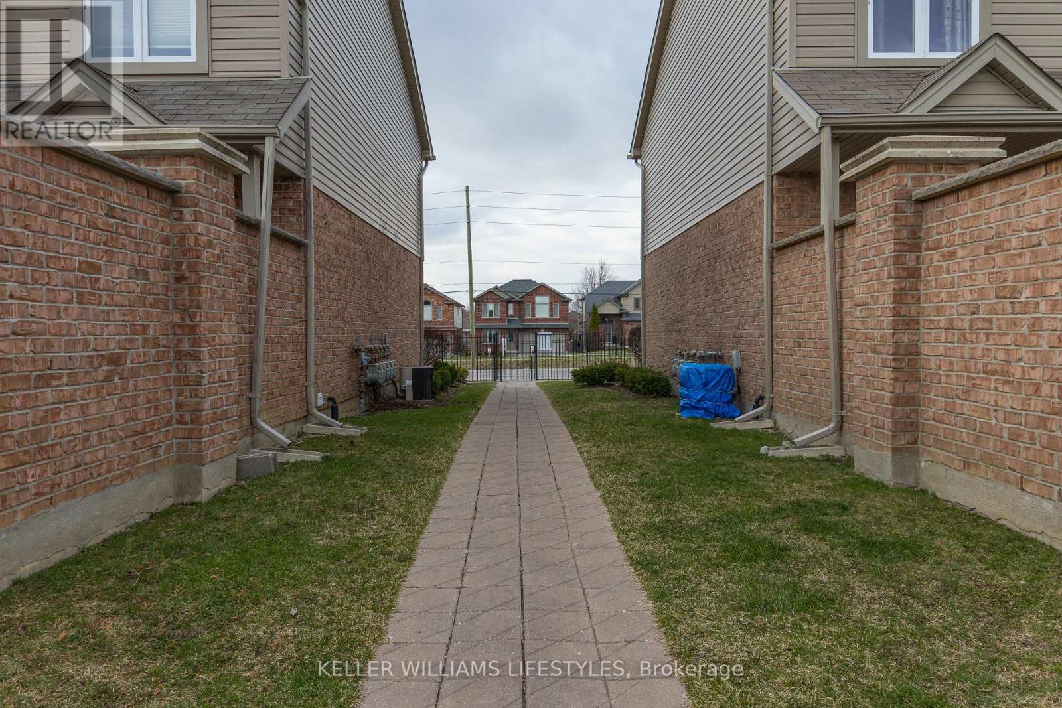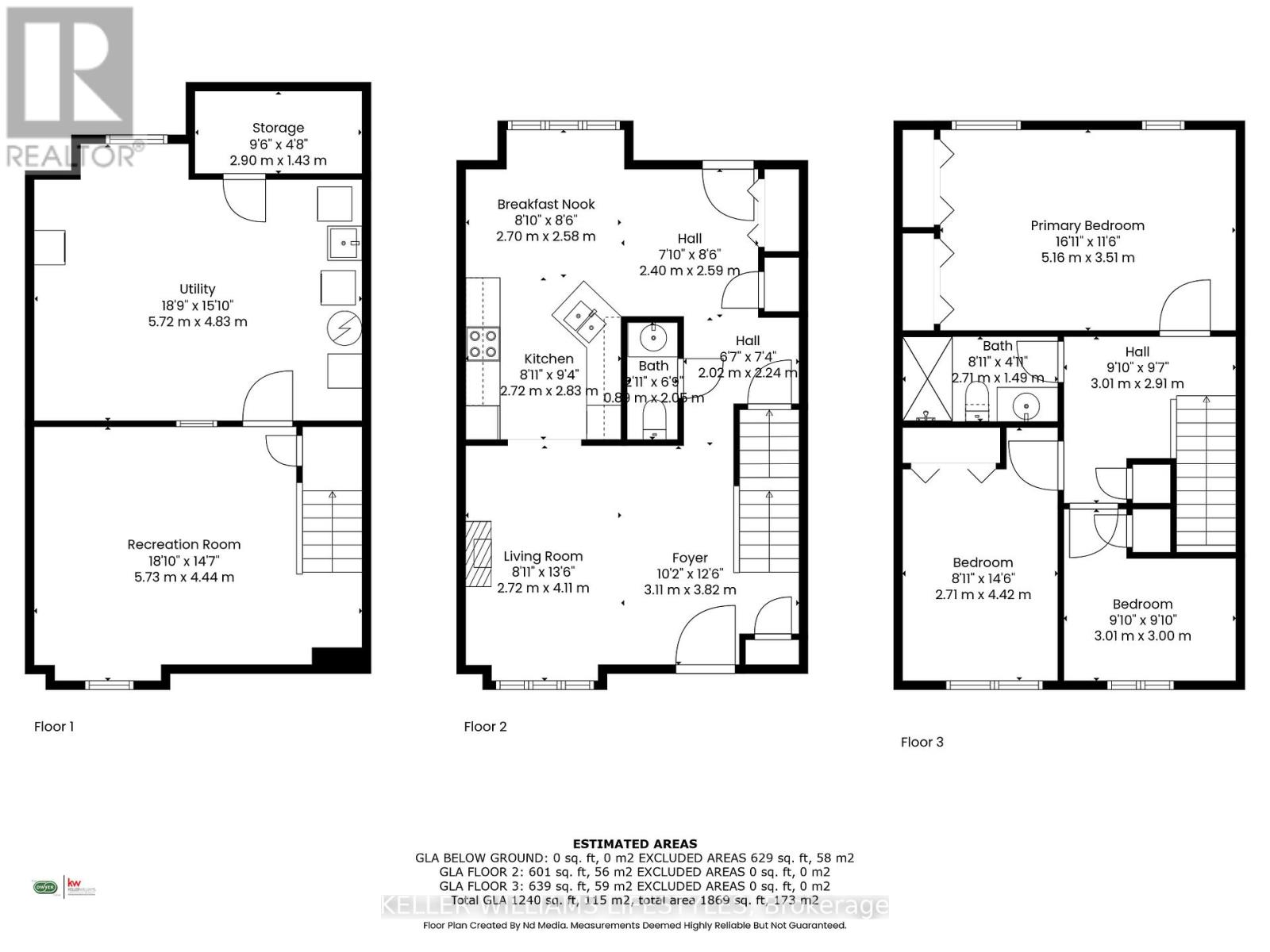40 - 1600 Mickleborough Drive, London, Ontario N6G 5R9 (28163676)
40 - 1600 Mickleborough Drive London, Ontario N6G 5R9
$439,900Maintenance, Insurance, Parking
$383.98 Monthly
Maintenance, Insurance, Parking
$383.98 MonthlyWelcome to 1600 Mickleborough Drive, Unit #40, a charming 3-bedroom, 1.5-bathroom end-unit townhouse nestled in a tranquil complex in northwest London. This two-storey condo offers a blend of comfort and convenience. The bright and inviting living space adorned with updated hard surface flooring that enhances the home's aesthetic appeal. The kitchen is a standout feature, boasting upgraded cabinetry and a functional peninsula counter, perfect for meal preparation and casual dining. Adjacent to the kitchen, the eating area provides seamless access to a private rear yard, offering a serene spot for outdoor relaxation. Main floor living room has electric fireplace and is beautifully decorated. A 2pc bathroom finishes off the well layer out main floor. The second floor offers 3 good sized bedrooms, 4 pc bathroom and lots of closet space. The primary bedroom is particularly spacious with large window, ensuring an abundance of natural light. The partly finished basement features a cozy family room, ideal for entertainment or a home office setup. Additionally, the lower level offers superb storage solutions and houses the utility room. All appliances included! (Refrigerator, stove, dishwasher, washer, and dryer.) This unit has 2 designated parking spaces. Situated near all amenities like shopping centers, public transit, schools, this property offers both convenience and a peaceful living environment. This nicely decorated townhouse is move-in ready and presents an excellent opportunity for those seeking a comfortable and stylish home in London. (id:60297)
Property Details
| MLS® Number | X12081110 |
| Property Type | Single Family |
| Community Name | North I |
| AmenitiesNearBy | Public Transit, Schools |
| CommunityFeatures | Pet Restrictions, School Bus |
| EquipmentType | Water Heater |
| Features | Flat Site, Dry, Paved Yard, In Suite Laundry |
| ParkingSpaceTotal | 2 |
| RentalEquipmentType | Water Heater |
| Structure | Patio(s) |
Building
| BathroomTotal | 2 |
| BedroomsAboveGround | 3 |
| BedroomsTotal | 3 |
| Age | 16 To 30 Years |
| Amenities | Fireplace(s) |
| Appliances | Dishwasher, Dryer, Stove, Washer, Refrigerator |
| BasementDevelopment | Partially Finished |
| BasementType | N/a (partially Finished) |
| CoolingType | Central Air Conditioning |
| ExteriorFinish | Vinyl Siding, Brick |
| FireProtection | Smoke Detectors |
| FireplacePresent | Yes |
| FireplaceTotal | 1 |
| FoundationType | Poured Concrete |
| HalfBathTotal | 1 |
| HeatingFuel | Natural Gas |
| HeatingType | Forced Air |
| StoriesTotal | 2 |
| SizeInterior | 1200 - 1399 Sqft |
| Type | Row / Townhouse |
Parking
| No Garage |
Land
| Acreage | No |
| FenceType | Fenced Yard |
| LandAmenities | Public Transit, Schools |
| LandscapeFeatures | Landscaped |
| ZoningDescription | Condo |
Rooms
| Level | Type | Length | Width | Dimensions |
|---|---|---|---|---|
| Second Level | Primary Bedroom | 5.16 m | 3.51 m | 5.16 m x 3.51 m |
| Second Level | Bedroom | 2.71 m | 4.42 m | 2.71 m x 4.42 m |
| Second Level | Bedroom | 3.01 m | 3 m | 3.01 m x 3 m |
| Lower Level | Recreational, Games Room | 5.73 m | 4.44 m | 5.73 m x 4.44 m |
| Main Level | Living Room | 2.72 m | 4.11 m | 2.72 m x 4.11 m |
| Main Level | Kitchen | 2.72 m | 2.83 m | 2.72 m x 2.83 m |
| Main Level | Eating Area | 2.7 m | 2.58 m | 2.7 m x 2.58 m |
https://www.realtor.ca/real-estate/28163676/40-1600-mickleborough-drive-london-north-i
Interested?
Contact us for more information
Jerry Dwyer
Salesperson
Barbara Dwyer
Salesperson
THINKING OF SELLING or BUYING?
We Get You Moving!
Contact Us

About Steve & Julia
With over 40 years of combined experience, we are dedicated to helping you find your dream home with personalized service and expertise.
© 2025 Wiggett Properties. All Rights Reserved. | Made with ❤️ by Jet Branding
