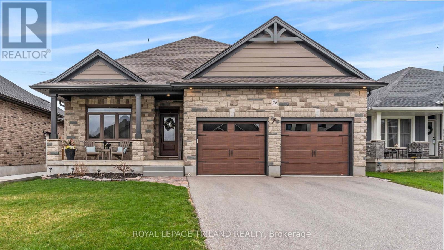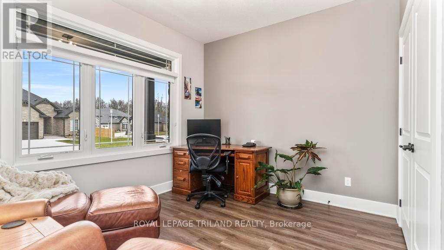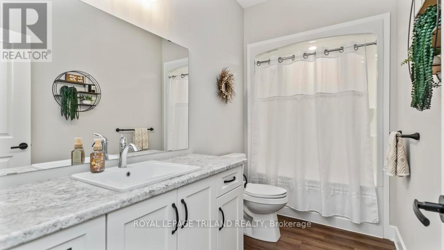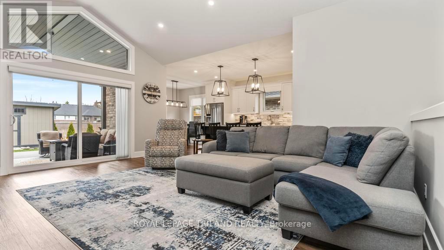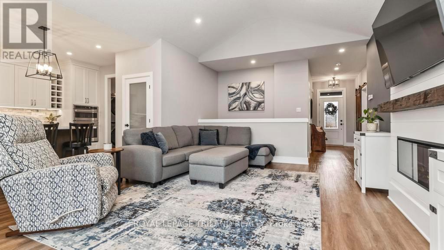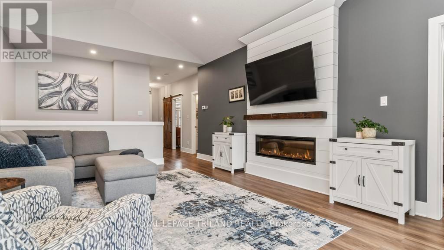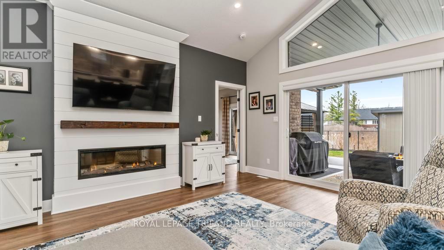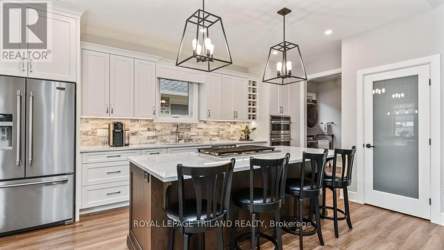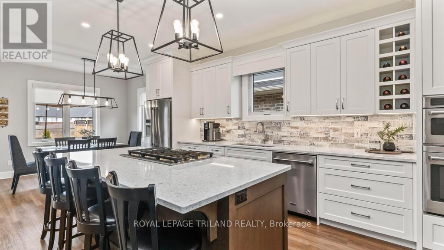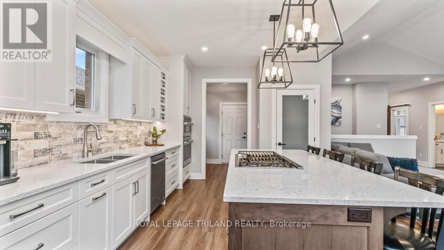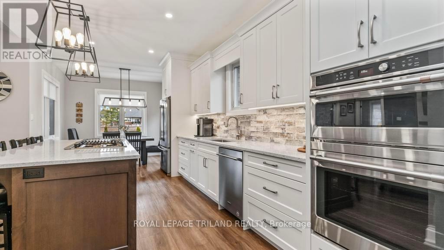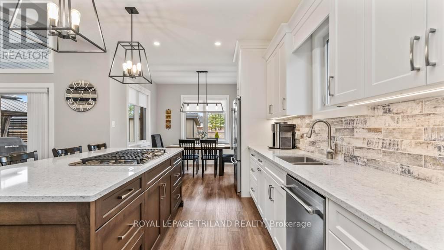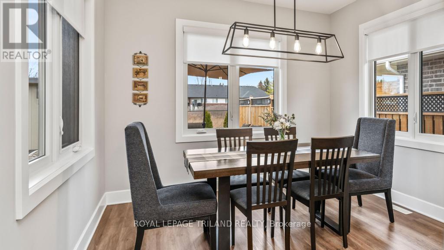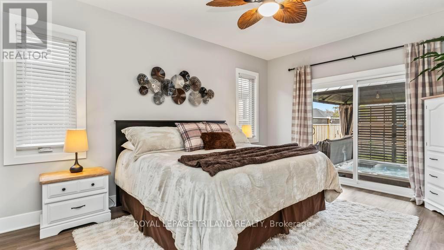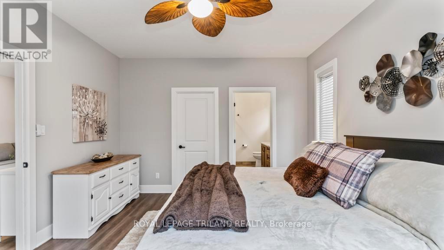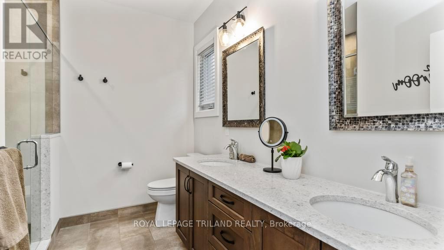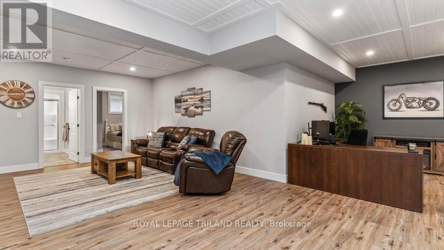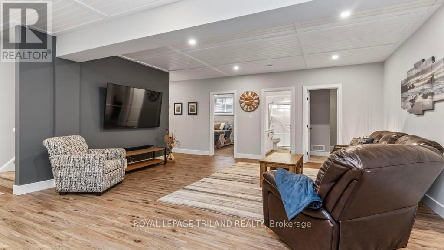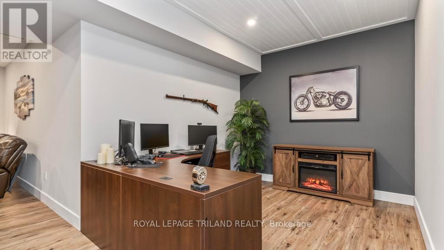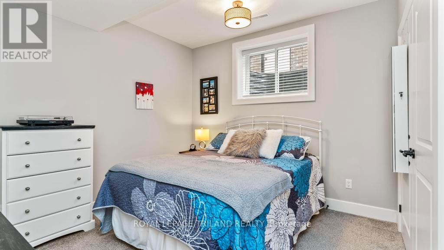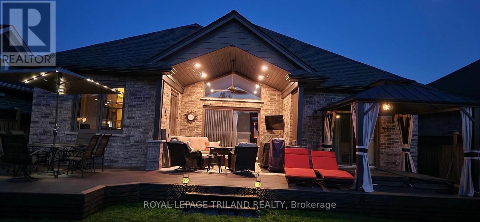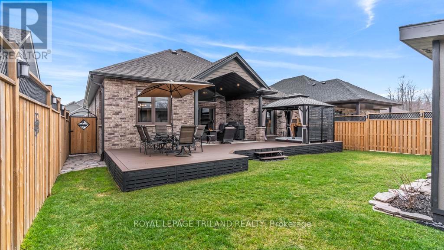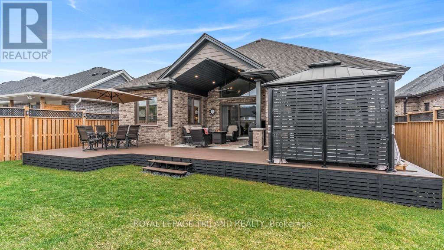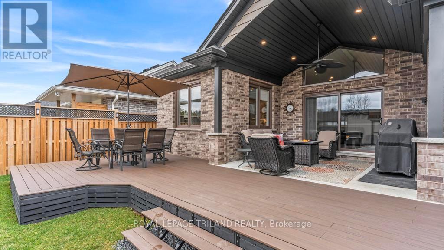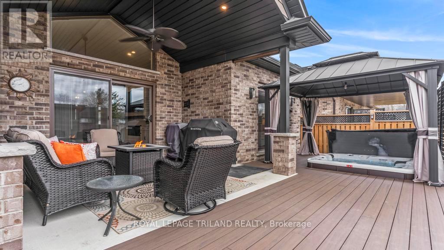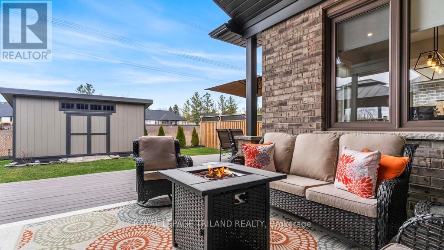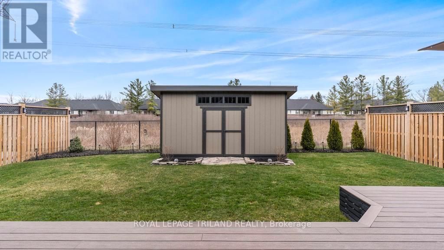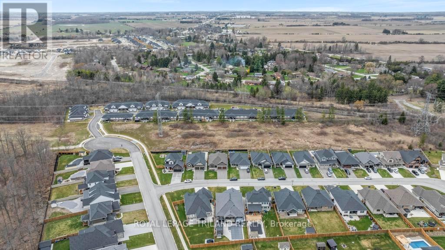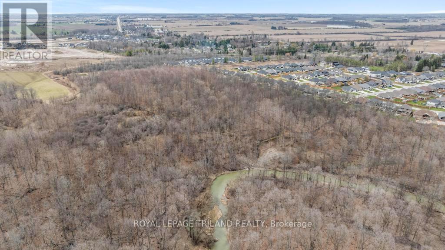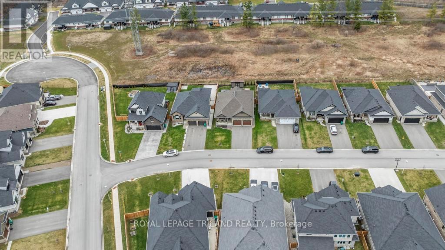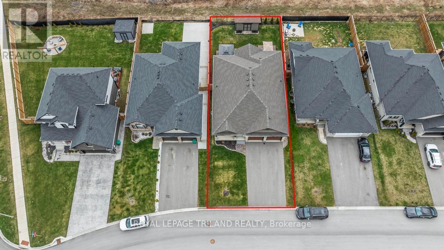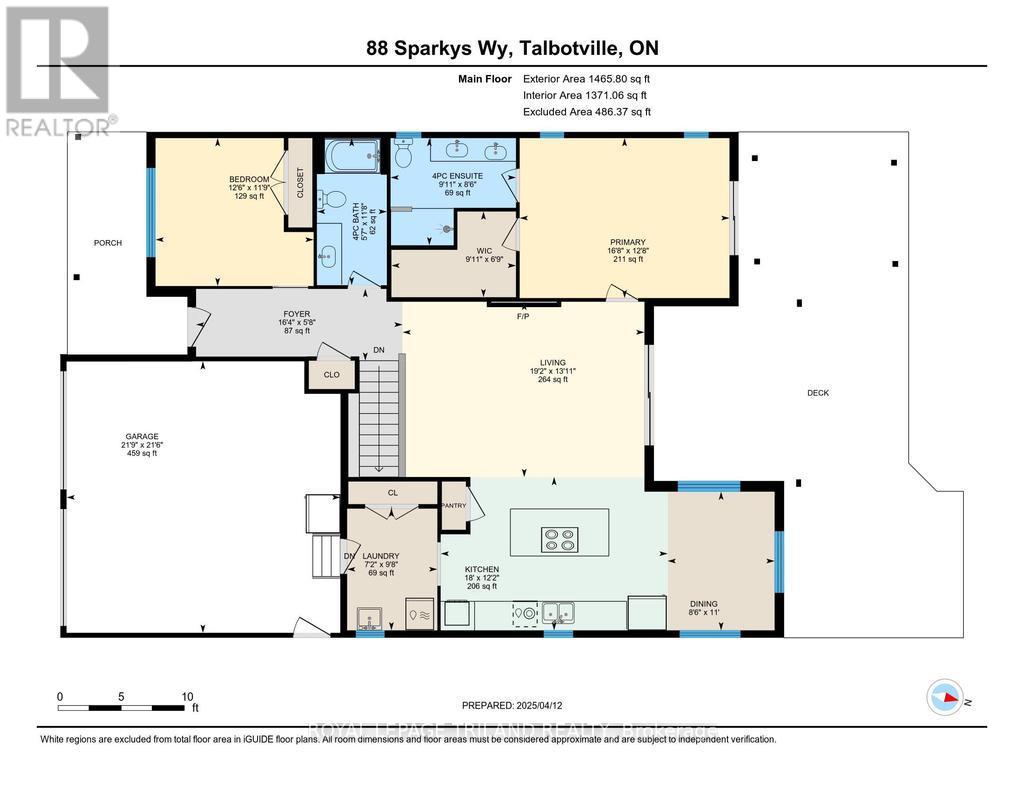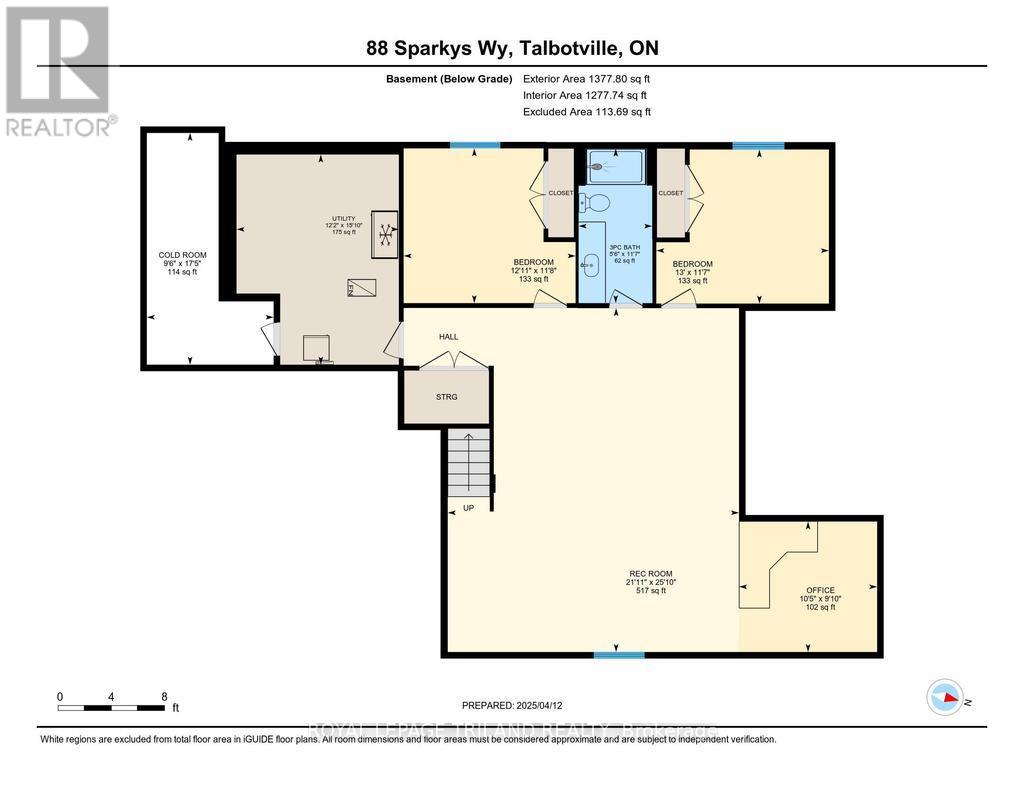88 Sparky's Way, Southwold (Talbotville), Ontario N5P 0G1 (28163279)
88 Sparky's Way Southwold, Ontario N5P 0G1
$949,900
Welcome to this stunning fully finished 2+2 bedroom, 3 bath home featuring a spacious double car garage and a beautifully landscaped, fully fenced backyard oasis. Enjoy outdoor living year-round with a covered back (wood composite) deck, relaxing hot tub, and convenient garden shed. Inside, you'll find a warm and inviting layout with stylish upgrades throughout. The front room is highlighted by a rustic barn door, ideal for a home office or den. The primary suite offers a generous walk-in closet and a luxurious 4-piece ensuite, complete with a custom-tiled shower, double sinks, and quartz countertops.The open-concept Great Room is perfect for entertaining, showcasing a cozy fireplace with a shiplap feature wall. The gourmet kitchen boasts a large island, built-in appliances, quartz counters, pantry, and seamless access to the main floor laundry. The fully finished lower level impresses with soaring 9 ceilings, a massive rec room, two additional bedrooms, a full 3-piece bathroom, and abundant storage space.Located just a short walk to scenic nature trails and a quick drive to the 401 and London, this home offers the perfect blend of peace, convenience, and modern comfort. In the Southwold school district. Welcome Home! (id:60297)
Open House
This property has open houses!
1:00 pm
Ends at:3:00 pm
Property Details
| MLS® Number | X12080837 |
| Property Type | Single Family |
| Community Name | Talbotville |
| EquipmentType | None |
| Features | Flat Site, Sump Pump |
| ParkingSpaceTotal | 6 |
| RentalEquipmentType | None |
| Structure | Deck, Porch, Shed |
Building
| BathroomTotal | 3 |
| BedroomsAboveGround | 2 |
| BedroomsBelowGround | 2 |
| BedroomsTotal | 4 |
| Age | 0 To 5 Years |
| Amenities | Fireplace(s) |
| Appliances | Hot Tub, Garage Door Opener Remote(s), Water Heater - Tankless, Water Meter, Dishwasher, Dryer, Garage Door Opener, Microwave, Oven, Stove, Washer |
| ArchitecturalStyle | Bungalow |
| BasementDevelopment | Finished |
| BasementType | N/a (finished) |
| ConstructionStyleAttachment | Detached |
| CoolingType | Central Air Conditioning |
| ExteriorFinish | Brick Facing, Stone |
| FireProtection | Smoke Detectors |
| FireplacePresent | Yes |
| FireplaceTotal | 1 |
| FoundationType | Poured Concrete |
| HeatingFuel | Natural Gas |
| HeatingType | Forced Air |
| StoriesTotal | 1 |
| SizeInterior | 1500 - 2000 Sqft |
| Type | House |
| UtilityWater | Municipal Water |
Parking
| Attached Garage | |
| Garage |
Land
| Acreage | No |
| FenceType | Fenced Yard |
| LandscapeFeatures | Landscaped |
| Sewer | Sanitary Sewer |
| SizeDepth | 114 Ft ,10 In |
| SizeFrontage | 50 Ft ,2 In |
| SizeIrregular | 50.2 X 114.9 Ft |
| SizeTotalText | 50.2 X 114.9 Ft|under 1/2 Acre |
| ZoningDescription | R1 |
Rooms
| Level | Type | Length | Width | Dimensions |
|---|---|---|---|---|
| Basement | Utility Room | 3.72 m | 4.82 m | 3.72 m x 4.82 m |
| Basement | Office | 3.17 m | 2.99 m | 3.17 m x 2.99 m |
| Basement | Recreational, Games Room | 6.68 m | 7.88 m | 6.68 m x 7.88 m |
| Basement | Bedroom 3 | 3.94 m | 3.55 m | 3.94 m x 3.55 m |
| Basement | Bedroom 4 | 3.96 m | 3.53 m | 3.96 m x 3.53 m |
| Main Level | Foyer | 4.99 m | 1.74 m | 4.99 m x 1.74 m |
| Main Level | Bedroom 2 | 3.82 m | 3.58 m | 3.82 m x 3.58 m |
| Main Level | Great Room | 5.85 m | 4.24 m | 5.85 m x 4.24 m |
| Main Level | Kitchen | 5.49 m | 3.71 m | 5.49 m x 3.71 m |
| Main Level | Dining Room | 2.59 m | 3.35 m | 2.59 m x 3.35 m |
| Main Level | Laundry Room | 2.18 m | 2.94 m | 2.18 m x 2.94 m |
| Main Level | Primary Bedroom | 5.07 m | 3.87 m | 5.07 m x 3.87 m |
Utilities
| Cable | Installed |
| Sewer | Installed |
https://www.realtor.ca/real-estate/28163279/88-sparkys-way-southwold-talbotville-talbotville
Interested?
Contact us for more information
Marian Waterhouse
Salesperson
Michael Ferencz
Salesperson
THINKING OF SELLING or BUYING?
We Get You Moving!
Contact Us

About Steve & Julia
With over 40 years of combined experience, we are dedicated to helping you find your dream home with personalized service and expertise.
© 2025 Wiggett Properties. All Rights Reserved. | Made with ❤️ by Jet Branding
